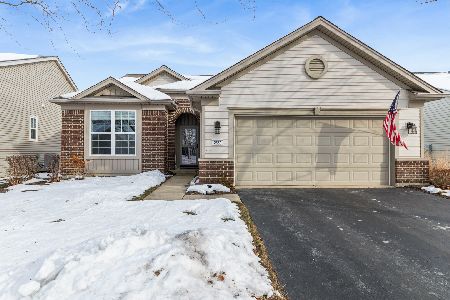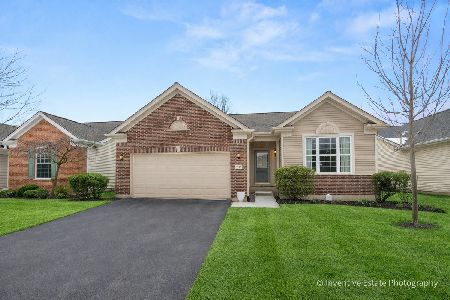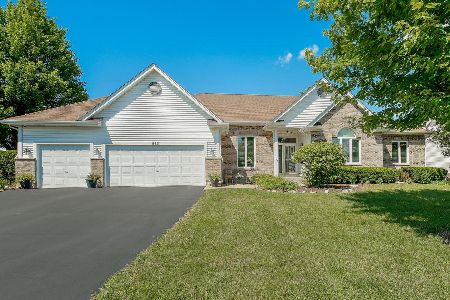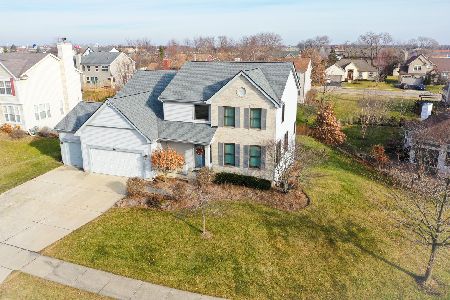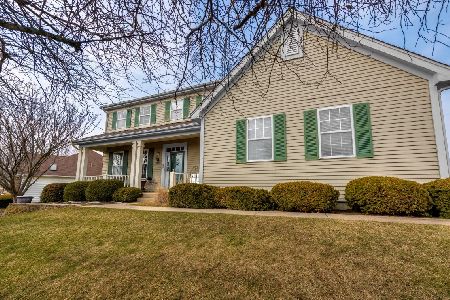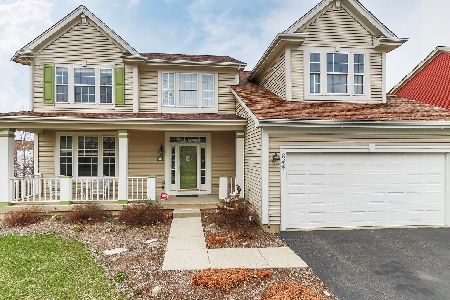865 Red Barn Lane, Elgin, Illinois 60124
$290,000
|
Sold
|
|
| Status: | Closed |
| Sqft: | 1,996 |
| Cost/Sqft: | $150 |
| Beds: | 3 |
| Baths: | 3 |
| Year Built: | 1997 |
| Property Taxes: | $6,382 |
| Days On Market: | 2709 |
| Lot Size: | 0,25 |
Description
Classic Elegance is yours in this Rare Ranch Home W/ 3 Car Garage! Spacious Foyer Leads to Family Room with Stone Front Fireplace, Gourmet Kitchen with Granite,Full Stainless appliances,Custom Backsplash, Center Island, Oak Cabinets & Large Eat In Area. Master Bedroom Suite with Volume Ceiling,ample walk in closet,Lux Bath with Dual Sinks,Separate Shower & Whirl Pool Tub. Sun Room is top Quality and leads directly to Brick paver Private Patio & Fully Fenced Yard. Partial Finished Basement with Bathroom, Loads of additional storage as well! Whole house fan,ceiling fans, upgraded fixtures and More!
Property Specifics
| Single Family | |
| — | |
| Ranch | |
| 1997 | |
| Partial | |
| DAKOTA | |
| No | |
| 0.25 |
| Kane | |
| Columbine Square | |
| 50 / Annual | |
| None | |
| Public | |
| Public Sewer | |
| 10063262 | |
| 0628153013 |
Nearby Schools
| NAME: | DISTRICT: | DISTANCE: | |
|---|---|---|---|
|
Grade School
Otter Creek Elementary School |
46 | — | |
|
Middle School
Abbott Middle School |
46 | Not in DB | |
|
High School
South Elgin High School |
46 | Not in DB | |
Property History
| DATE: | EVENT: | PRICE: | SOURCE: |
|---|---|---|---|
| 15 May, 2015 | Sold | $239,900 | MRED MLS |
| 11 Apr, 2015 | Under contract | $239,900 | MRED MLS |
| 9 Apr, 2015 | Listed for sale | $239,900 | MRED MLS |
| 12 Oct, 2018 | Sold | $290,000 | MRED MLS |
| 3 Sep, 2018 | Under contract | $299,900 | MRED MLS |
| 26 Aug, 2018 | Listed for sale | $299,900 | MRED MLS |
| 8 Sep, 2022 | Sold | $430,000 | MRED MLS |
| 19 Jul, 2022 | Under contract | $420,000 | MRED MLS |
| 17 Jul, 2022 | Listed for sale | $420,000 | MRED MLS |
Room Specifics
Total Bedrooms: 3
Bedrooms Above Ground: 3
Bedrooms Below Ground: 0
Dimensions: —
Floor Type: Carpet
Dimensions: —
Floor Type: Carpet
Full Bathrooms: 3
Bathroom Amenities: Whirlpool,Separate Shower,Double Sink
Bathroom in Basement: 1
Rooms: Eating Area,Foyer,Sun Room
Basement Description: Partially Finished
Other Specifics
| 3 | |
| Concrete Perimeter | |
| Asphalt | |
| Brick Paver Patio | |
| Fenced Yard,Landscaped | |
| 130X75 | |
| Full | |
| Full | |
| Vaulted/Cathedral Ceilings, Skylight(s), Hardwood Floors, First Floor Bedroom, First Floor Laundry, First Floor Full Bath | |
| Range, Microwave, Dishwasher, Refrigerator, Washer, Dryer, Disposal | |
| Not in DB | |
| Sidewalks, Street Lights, Street Paved | |
| — | |
| — | |
| Gas Log |
Tax History
| Year | Property Taxes |
|---|---|
| 2015 | $5,737 |
| 2018 | $6,382 |
| 2022 | $7,876 |
Contact Agent
Nearby Similar Homes
Nearby Sold Comparables
Contact Agent
Listing Provided By
Berkshire Hathaway HomeServices Starck Real Estate


