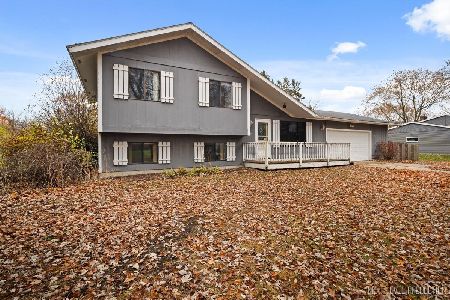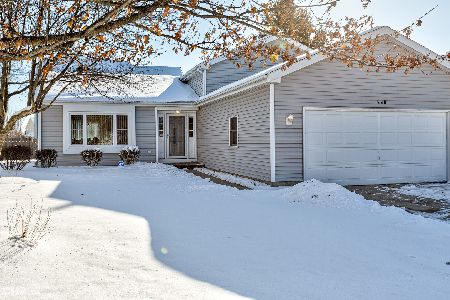844 Waterford Cut, Crystal Lake, Illinois 60014
$510,000
|
Sold
|
|
| Status: | Closed |
| Sqft: | 5,384 |
| Cost/Sqft: | $97 |
| Beds: | 4 |
| Baths: | 5 |
| Year Built: | 2016 |
| Property Taxes: | $13,565 |
| Days On Market: | 1755 |
| Lot Size: | 0,22 |
Description
A RARE GEM! This truly unique, Nantucket shingle and stone-style home boasts hardwood floors, granite counters, extensive built-ins, and breathtaking custom mill work throughout. Kitchen includes center island, stainless steel GE and Bosch appliances including a double oven with convection feature. Ample storage options including a three-car garage, bonus storage adjacent to guest bedroom, basement storage and a locker system in mudroom. Loft overlooking front room is a perfect spot for a second home office, additional play space, or home gym. Basement has recently been finished with wet bar and is the perfect spot for entertaining. Large deck and stunning landscaping. Second bedroom offers a private bathroom perfect for guests or in-laws. Located in highly rated school districts 47 and 155. Property is agent owned.
Property Specifics
| Single Family | |
| — | |
| Contemporary | |
| 2016 | |
| Full | |
| — | |
| No | |
| 0.22 |
| Mc Henry | |
| — | |
| 200 / Annual | |
| Other | |
| Public | |
| Public Sewer | |
| 11046525 | |
| 1907356025 |
Nearby Schools
| NAME: | DISTRICT: | DISTANCE: | |
|---|---|---|---|
|
Grade School
South Elementary School |
47 | — | |
|
Middle School
Lundahl Middle School |
47 | Not in DB | |
|
High School
Crystal Lake South High School |
155 | Not in DB | |
Property History
| DATE: | EVENT: | PRICE: | SOURCE: |
|---|---|---|---|
| 16 Aug, 2016 | Sold | $449,500 | MRED MLS |
| 9 Jun, 2016 | Under contract | $459,500 | MRED MLS |
| — | Last price change | $464,500 | MRED MLS |
| 6 May, 2016 | Listed for sale | $464,500 | MRED MLS |
| 30 Jun, 2021 | Sold | $510,000 | MRED MLS |
| 12 Apr, 2021 | Under contract | $519,900 | MRED MLS |
| 8 Apr, 2021 | Listed for sale | $519,900 | MRED MLS |
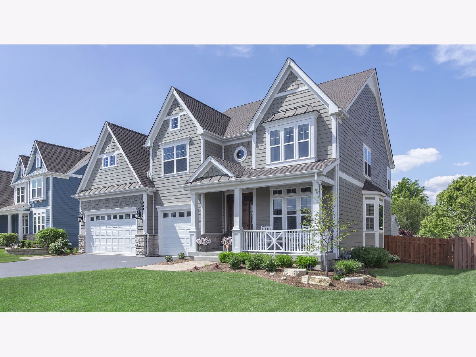
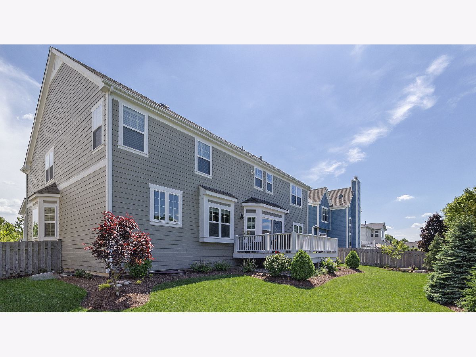
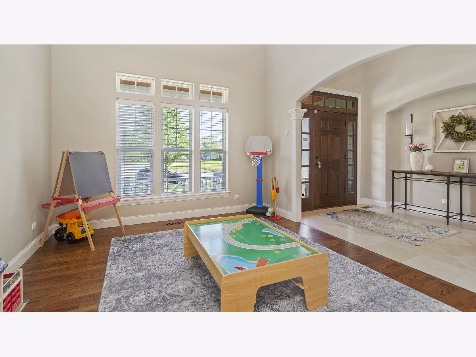
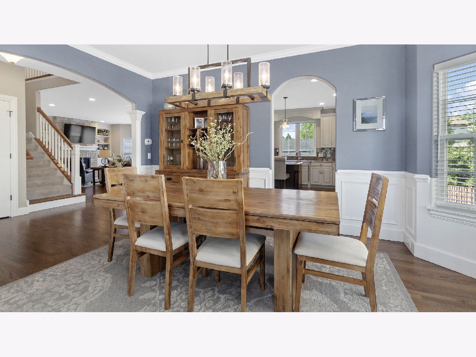
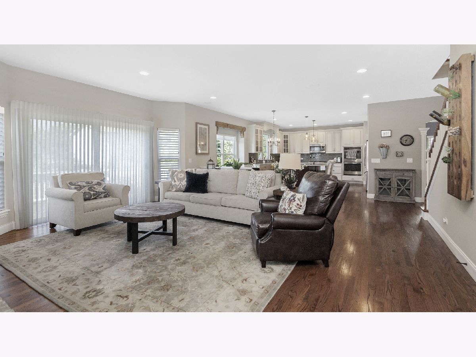
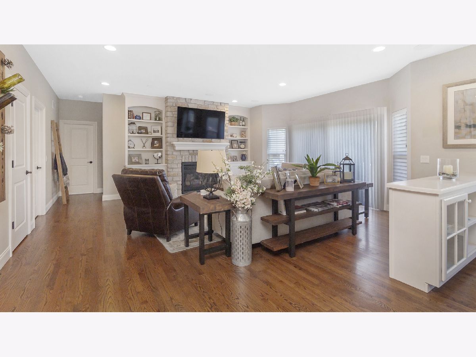
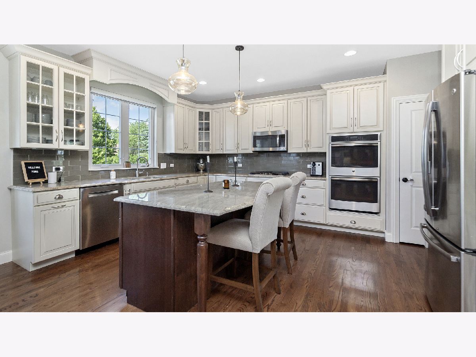
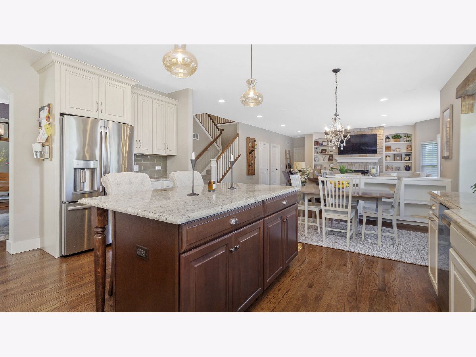
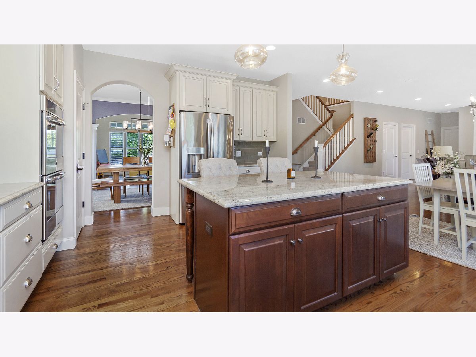
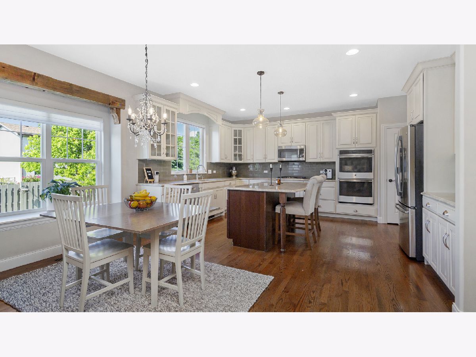
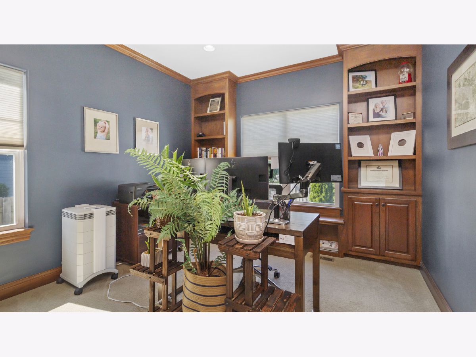
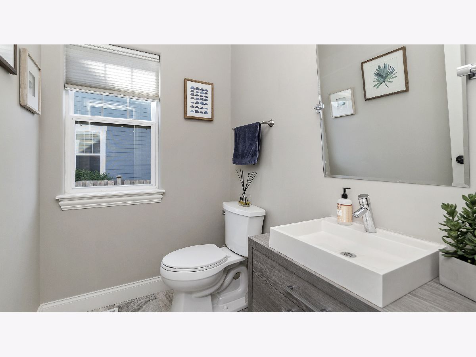
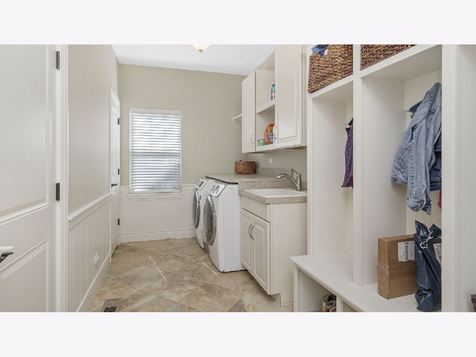
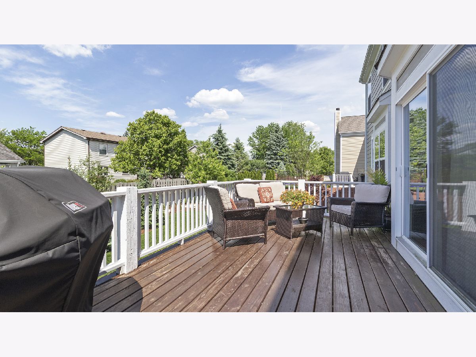
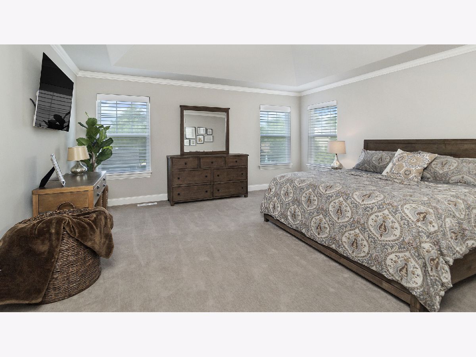
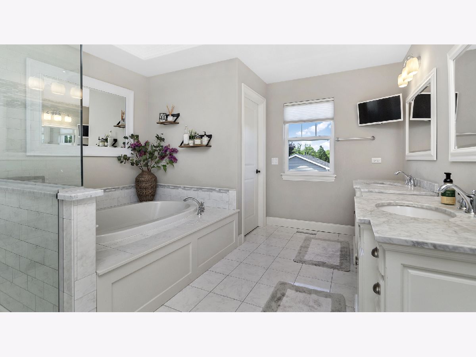
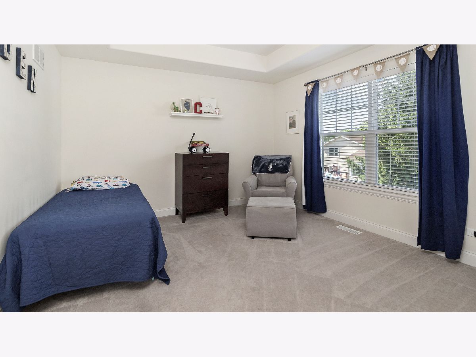
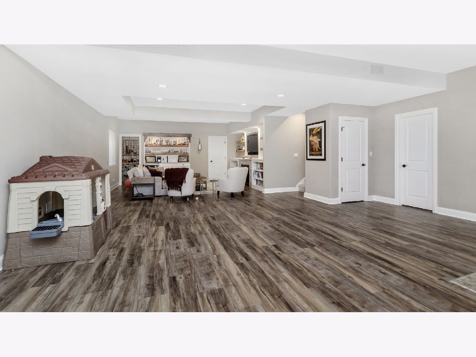
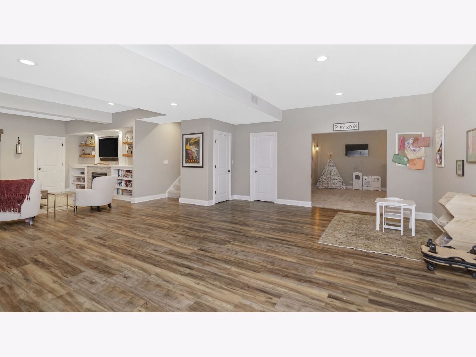
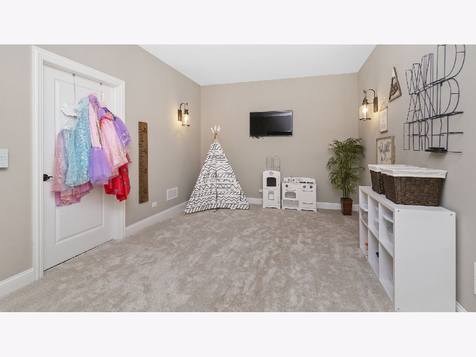
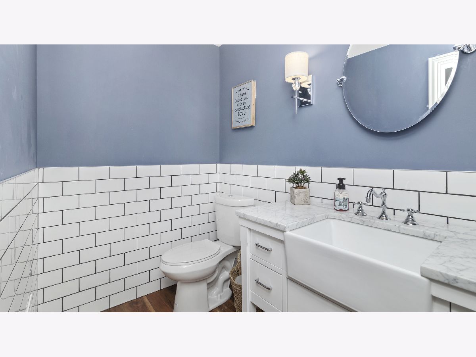
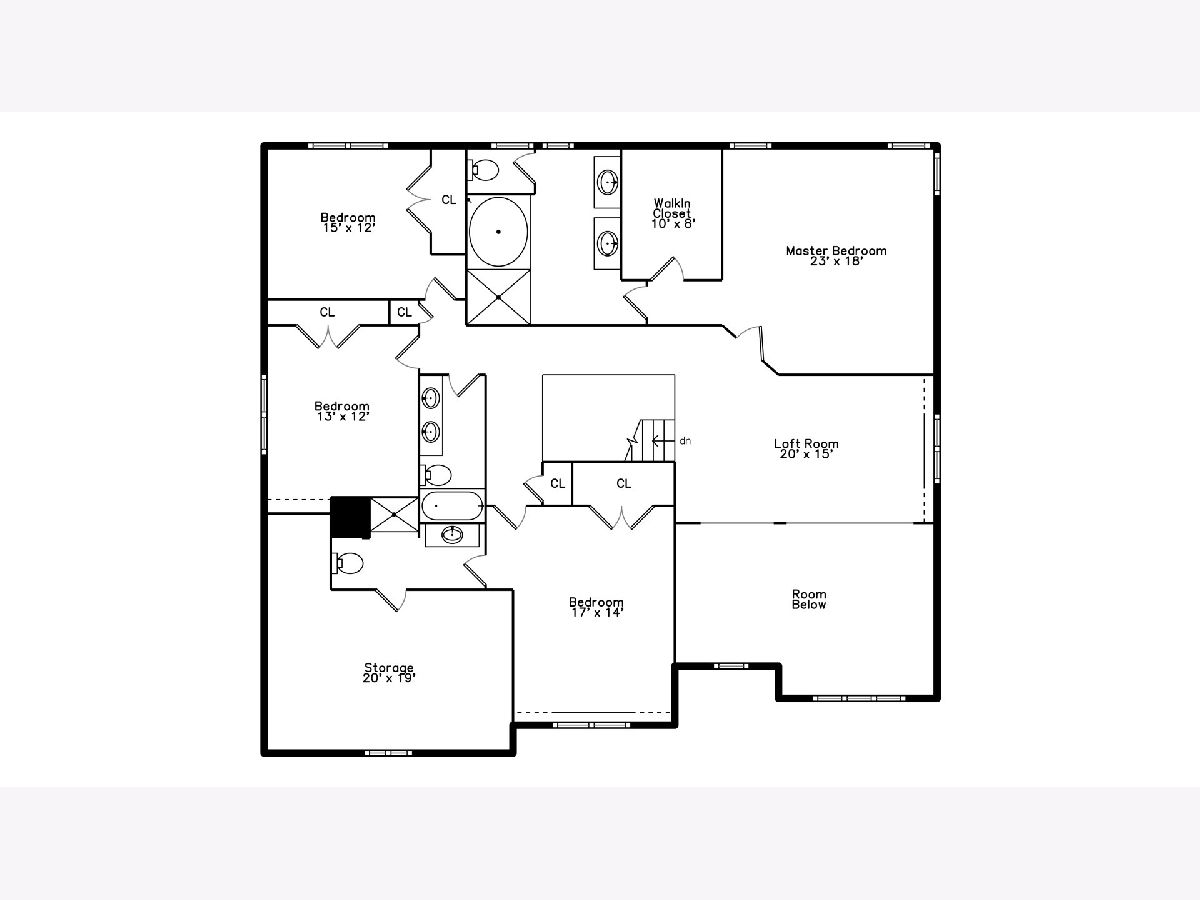
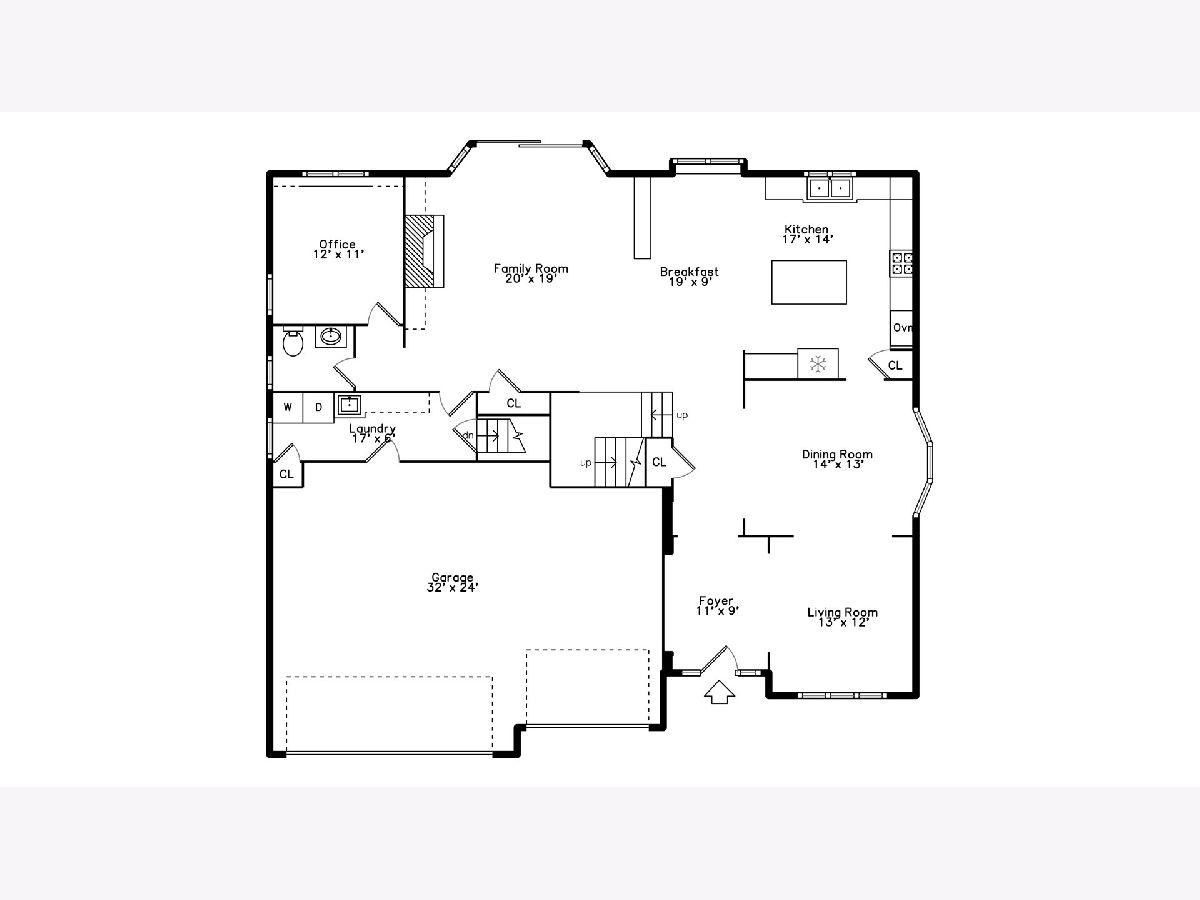
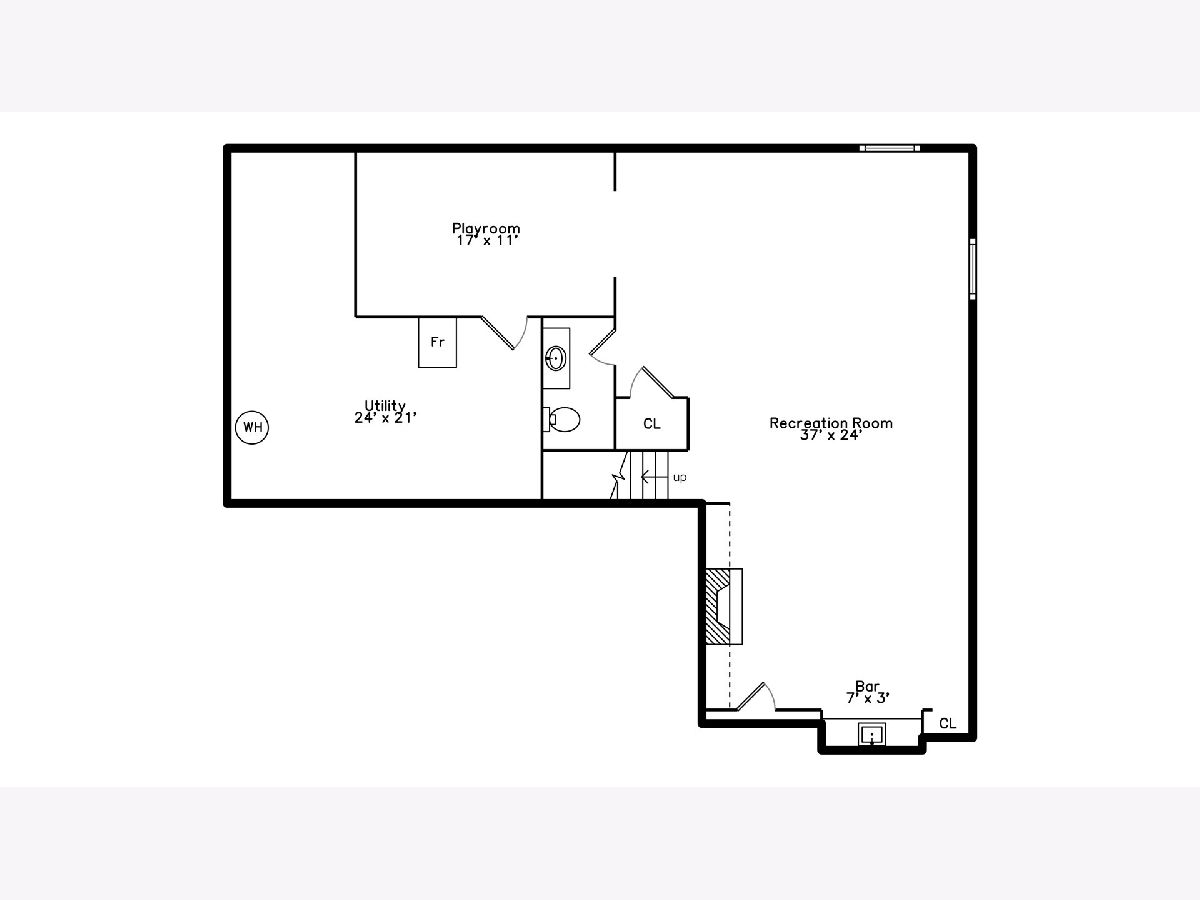
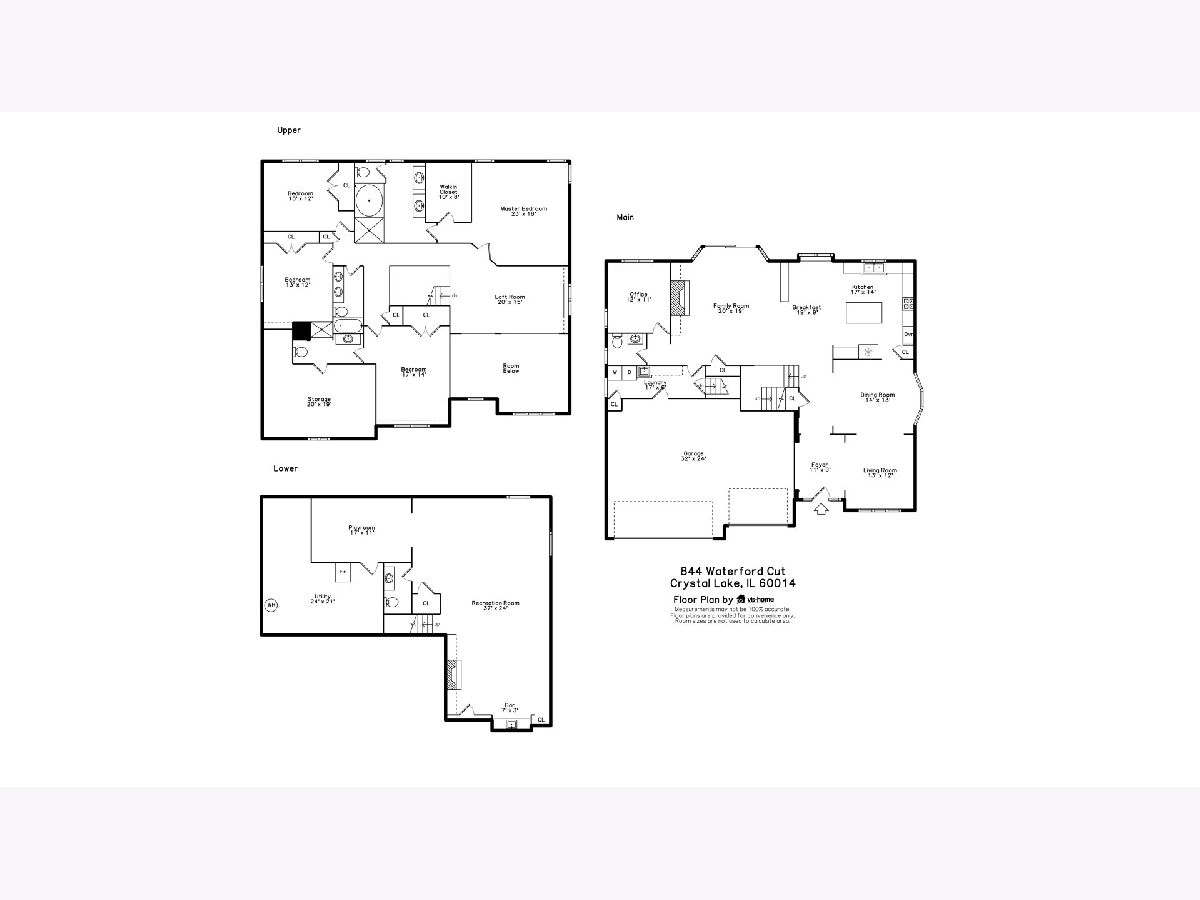
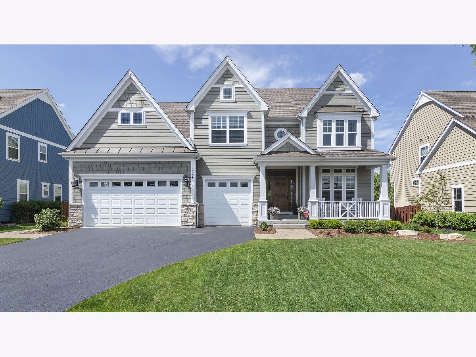
Room Specifics
Total Bedrooms: 4
Bedrooms Above Ground: 4
Bedrooms Below Ground: 0
Dimensions: —
Floor Type: Carpet
Dimensions: —
Floor Type: Carpet
Dimensions: —
Floor Type: Carpet
Full Bathrooms: 5
Bathroom Amenities: Separate Shower,Double Sink,Double Shower,Soaking Tub
Bathroom in Basement: 1
Rooms: Eating Area,Office,Loft,Recreation Room,Play Room,Foyer,Storage,Walk In Closet,Deck
Basement Description: Finished,Egress Window
Other Specifics
| 3 | |
| Concrete Perimeter | |
| Asphalt | |
| Deck | |
| Fenced Yard | |
| 120 X 80 | |
| Full,Unfinished | |
| Full | |
| Vaulted/Cathedral Ceilings, Bar-Wet, Hardwood Floors, First Floor Laundry, Built-in Features, Walk-In Closet(s) | |
| Double Oven, Range, Microwave, Dishwasher, Refrigerator, Bar Fridge, Freezer, Washer, Dryer, Disposal, Stainless Steel Appliance(s), Wine Refrigerator, Built-In Oven | |
| Not in DB | |
| Park, Tennis Court(s), Lake, Curbs, Sidewalks, Street Lights, Street Paved | |
| — | |
| — | |
| Electric, Gas Log, Gas Starter |
Tax History
| Year | Property Taxes |
|---|---|
| 2021 | $13,565 |
Contact Agent
Nearby Similar Homes
Nearby Sold Comparables
Contact Agent
Listing Provided By
Dirk A. Gould Realty LLC


