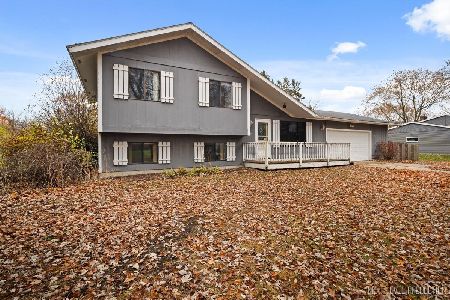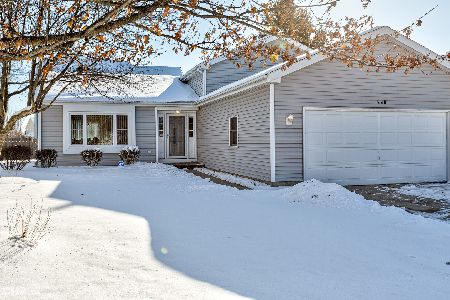867 Dartmoor Drive, Crystal Lake, Illinois 60014
$260,000
|
Sold
|
|
| Status: | Closed |
| Sqft: | 2,432 |
| Cost/Sqft: | $109 |
| Beds: | 4 |
| Baths: | 3 |
| Year Built: | 1987 |
| Property Taxes: | $7,288 |
| Days On Market: | 2309 |
| Lot Size: | 0,18 |
Description
Beautiful Bedford model, the best one on the market!!! Vaulted ceilings! Hardwood floor on both levels! 3 brand new bathrooms!! Just installed new Furnace, HWT, A/C just 3 years old! Updated kitchen with refinished cabinets and new granite counter tops, sink, faucet! All new white interior doors and trims. Entire home just painted! Large, Eat-in kitchen with patio door to large deck and lovely backyard, great for summer enjoyment! 4 Large bedrooms on the 2nd fl. Lower level family room!! Huge 4ft crawl space under the entire first fl, great for storage!!!! Plenty of built-in cabinets and shelves in the garage. Meticulously maintained back and front yard! Must see home, will not last long.
Property Specifics
| Single Family | |
| — | |
| — | |
| 1987 | |
| Partial | |
| BEDFORD | |
| No | |
| 0.18 |
| Mc Henry | |
| Four Colonies | |
| — / Not Applicable | |
| None | |
| Public | |
| Public Sewer | |
| 10536539 | |
| 1907356008 |
Nearby Schools
| NAME: | DISTRICT: | DISTANCE: | |
|---|---|---|---|
|
Middle School
Lundahl Middle School |
47 | Not in DB | |
|
High School
Crystal Lake South High School |
155 | Not in DB | |
Property History
| DATE: | EVENT: | PRICE: | SOURCE: |
|---|---|---|---|
| 27 Nov, 2019 | Sold | $260,000 | MRED MLS |
| 13 Oct, 2019 | Under contract | $265,000 | MRED MLS |
| 2 Oct, 2019 | Listed for sale | $265,000 | MRED MLS |
| 25 Mar, 2024 | Sold | $340,000 | MRED MLS |
| 7 Jan, 2024 | Under contract | $319,900 | MRED MLS |
| 4 Jan, 2024 | Listed for sale | $319,900 | MRED MLS |
Room Specifics
Total Bedrooms: 4
Bedrooms Above Ground: 4
Bedrooms Below Ground: 0
Dimensions: —
Floor Type: Hardwood
Dimensions: —
Floor Type: Hardwood
Dimensions: —
Floor Type: Hardwood
Full Bathrooms: 3
Bathroom Amenities: —
Bathroom in Basement: 0
Rooms: Recreation Room,Foyer
Basement Description: Finished,Crawl
Other Specifics
| 2 | |
| — | |
| Concrete | |
| Deck, Fire Pit | |
| — | |
| 7645 | |
| — | |
| Full | |
| Vaulted/Cathedral Ceilings, Hardwood Floors | |
| Range, Microwave, Dishwasher, Refrigerator, Washer, Dryer | |
| Not in DB | |
| Sidewalks, Street Lights, Street Paved | |
| — | |
| — | |
| — |
Tax History
| Year | Property Taxes |
|---|---|
| 2019 | $7,288 |
| 2024 | $7,653 |
Contact Agent
Nearby Similar Homes
Nearby Sold Comparables
Contact Agent
Listing Provided By
RE/MAX Enterprises













