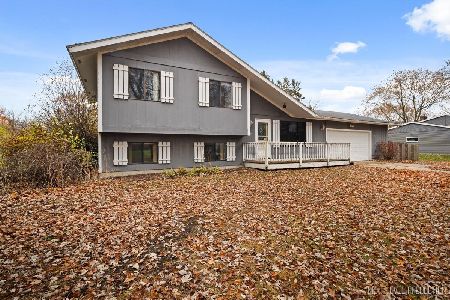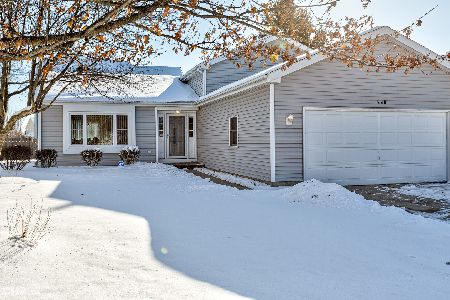844 Waterford Cut, Crystal Lake, Illinois 60014
$449,500
|
Sold
|
|
| Status: | Closed |
| Sqft: | 3,360 |
| Cost/Sqft: | $137 |
| Beds: | 4 |
| Baths: | 4 |
| Year Built: | 2016 |
| Property Taxes: | $0 |
| Days On Market: | 3554 |
| Lot Size: | 0,22 |
Description
BRAND NEW NANTUCKET SHINGLE & STONE STYLE HOME. READY TO BE OCCUPIED. Gorgeous new construction by renowned Crystal Lake builder. Standard features include hardwood floors, granite, extensive built-ins and exquisite custom millwork throughout home. Kitchen with center island, GE appliances including microwave, cooktop, double oven (convection feature), dishwasher, and refrigerator. ALL bedrooms feature vaulted ceilings, walk in closets. Second bedroom with private bath will be perfect for nanny, in-law or teen. 2 story living room. Family room with artisan craftsmanship fireplace. 10 foot ceilings in basement, locker system in mudroom, large deck. Seller is including deluxe washer and dryer.
Property Specifics
| Single Family | |
| — | |
| Traditional | |
| 2016 | |
| Full | |
| — | |
| No | |
| 0.22 |
| Mc Henry | |
| — | |
| 50 / Annual | |
| None | |
| Public | |
| Public Sewer | |
| 09218328 | |
| 1907356025 |
Nearby Schools
| NAME: | DISTRICT: | DISTANCE: | |
|---|---|---|---|
|
Grade School
South Elementary School |
47 | — | |
|
Middle School
Lundahl Middle School |
47 | Not in DB | |
|
High School
Crystal Lake South High School |
155 | Not in DB | |
Property History
| DATE: | EVENT: | PRICE: | SOURCE: |
|---|---|---|---|
| 16 Aug, 2016 | Sold | $449,500 | MRED MLS |
| 9 Jun, 2016 | Under contract | $459,500 | MRED MLS |
| — | Last price change | $464,500 | MRED MLS |
| 6 May, 2016 | Listed for sale | $464,500 | MRED MLS |
| 30 Jun, 2021 | Sold | $510,000 | MRED MLS |
| 12 Apr, 2021 | Under contract | $519,900 | MRED MLS |
| 8 Apr, 2021 | Listed for sale | $519,900 | MRED MLS |
Room Specifics
Total Bedrooms: 4
Bedrooms Above Ground: 4
Bedrooms Below Ground: 0
Dimensions: —
Floor Type: Carpet
Dimensions: —
Floor Type: Carpet
Dimensions: —
Floor Type: Carpet
Full Bathrooms: 4
Bathroom Amenities: Separate Shower,Double Sink,Garden Tub
Bathroom in Basement: 0
Rooms: Den,Eating Area,Loft,Storage
Basement Description: Bathroom Rough-In
Other Specifics
| 3 | |
| — | |
| Asphalt | |
| Deck, Storms/Screens | |
| — | |
| 80 X 120 | |
| — | |
| Full | |
| Vaulted/Cathedral Ceilings, Hardwood Floors, First Floor Laundry | |
| Double Oven, Microwave, Dishwasher, Refrigerator, Washer, Dryer, Disposal, Stainless Steel Appliance(s) | |
| Not in DB | |
| — | |
| — | |
| — | |
| Gas Starter |
Tax History
| Year | Property Taxes |
|---|---|
| 2021 | $13,565 |
Contact Agent
Nearby Similar Homes
Nearby Sold Comparables
Contact Agent
Listing Provided By
Flatland Homes, LTD











