844 Woodlawn Avenue, Naperville, Illinois 60540
$1,125,000
|
Sold
|
|
| Status: | Closed |
| Sqft: | 4,940 |
| Cost/Sqft: | $283 |
| Beds: | 4 |
| Baths: | 6 |
| Year Built: | 2002 |
| Property Taxes: | $31,107 |
| Days On Market: | 1710 |
| Lot Size: | 1,25 |
Description
Amazing Opportunity with new FAB price! 1+ acres close to downtown Naperville w/5+ car garage! Luxury + Proximity + Privacy with this custom built luxury home a stones throw from downtown Naperville. Home offers expansive 1+ acre wooded lot offering incredible privacy and is lined with majestic trees and landscaping. This home offers your own personal retreat with a park-like setting. This stunning home is 4900+ square feet above grade plus an additional full finished basement. Walk through the front door and notice the quality build at every turn. The gourmet kitchen is every chef's dream, it even has an amazing views of four-sided fireplace making it a perfect room for entertaining. You will look forward to unwinding at the end of the day in the Master Suite, with gorgeous views of the outdoors - bathroom has XL garden shower with soaking tub. Radiant heated floors throughout all three levels of the home ~ 4+1 bedrooms and 5.1 baths. Bedrooms are ensuite and VERY spacious. An amazing 1st floor primary suite with garden dual head shower is spectacular! Gorgeous limestone four-sided fireplace is the main feature in this open concept floorplan. Notice the gorgeous local reclaimed wood beams throughout the home. Home has finished lower level with workout room, media room, rec-room, bedroom/second office and warm & cold rooms set up for future wine rooms. Location can't be beat... close to bike trails, expressway, train and a stones throw to downtown Naperville shopping, restaurants and entertainment. Highly desirable Naperville School District 203. This custom-built home will just amaze you around every corner and is situated on a truly amazing private setting - the value of the land is amazing! *5+car garage ~ *Close to town~ *top 203 schools ~ *Appx 1.33 acre
Property Specifics
| Single Family | |
| — | |
| Other | |
| 2002 | |
| Full | |
| — | |
| No | |
| 1.25 |
| Du Page | |
| — | |
| 0 / Not Applicable | |
| None | |
| Private Well | |
| Septic-Private | |
| 11134501 | |
| 0819401009 |
Nearby Schools
| NAME: | DISTRICT: | DISTANCE: | |
|---|---|---|---|
|
Grade School
Prairie Elementary School |
203 | — | |
|
Middle School
Washington Junior High School |
203 | Not in DB | |
|
High School
Naperville North High School |
203 | Not in DB | |
Property History
| DATE: | EVENT: | PRICE: | SOURCE: |
|---|---|---|---|
| 12 Jul, 2013 | Sold | $1,335,000 | MRED MLS |
| 14 Jun, 2013 | Under contract | $1,490,000 | MRED MLS |
| — | Last price change | $1,599,000 | MRED MLS |
| 17 Apr, 2013 | Listed for sale | $1,650,000 | MRED MLS |
| 29 Jul, 2021 | Sold | $1,125,000 | MRED MLS |
| 1 Jul, 2021 | Under contract | $1,399,000 | MRED MLS |
| 24 Jun, 2021 | Listed for sale | $1,399,000 | MRED MLS |
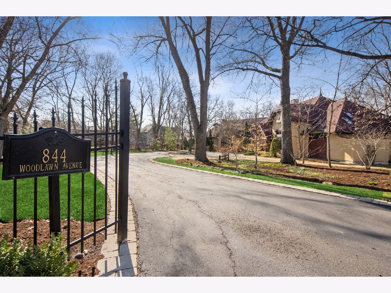
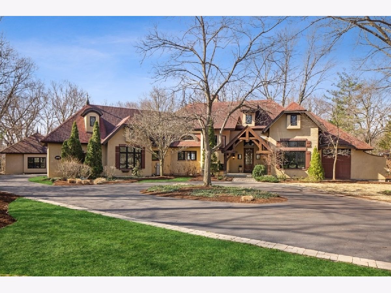
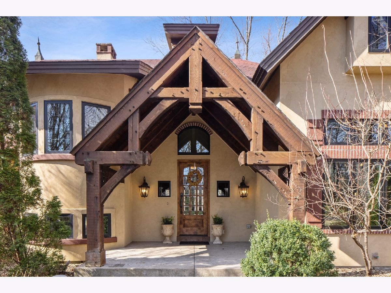
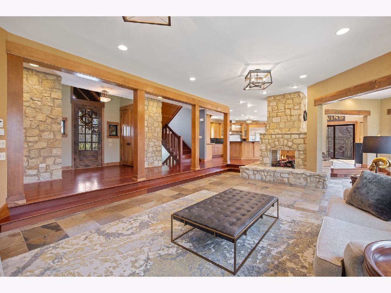
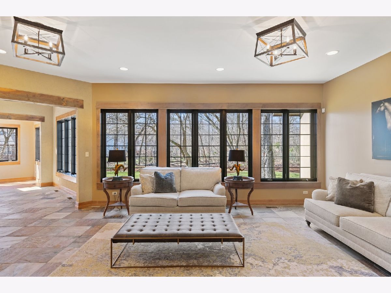
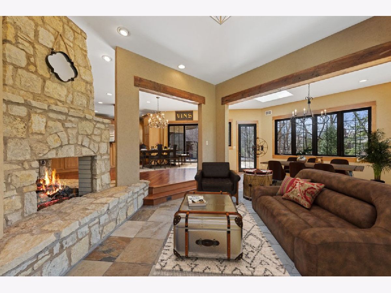
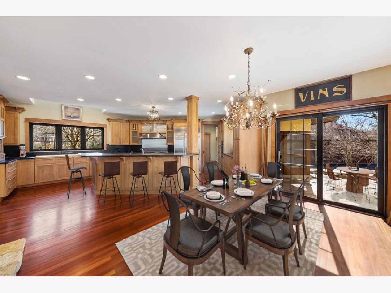
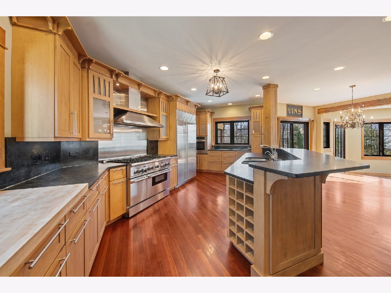
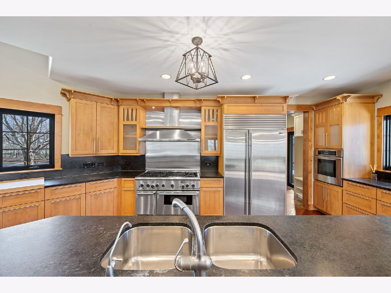
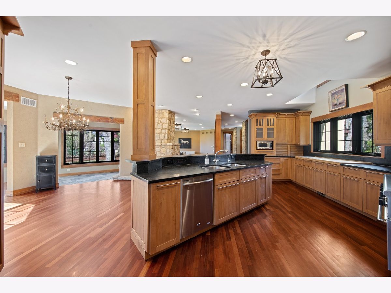
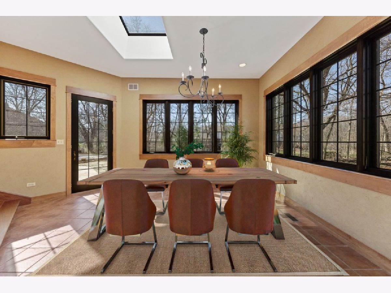
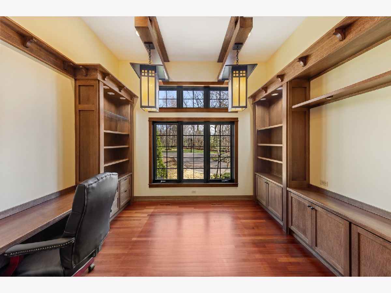
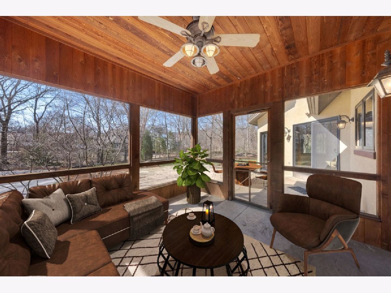
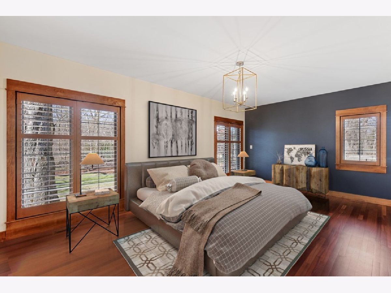
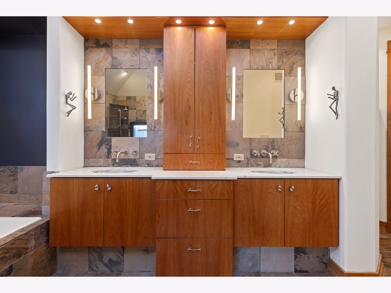
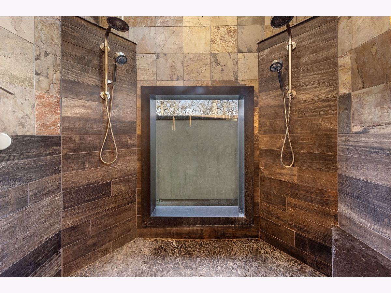
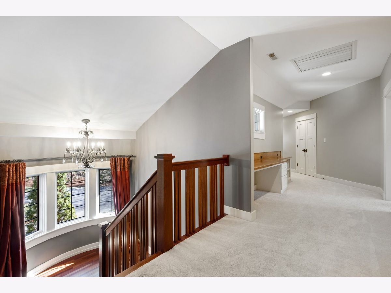
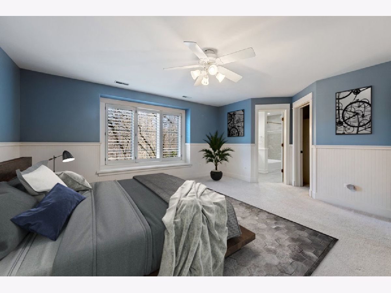
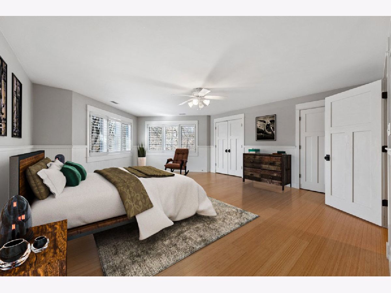
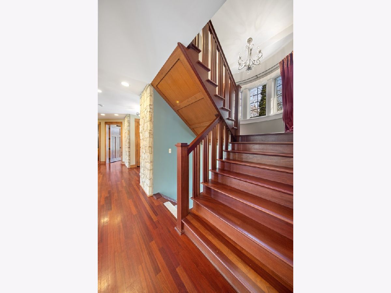
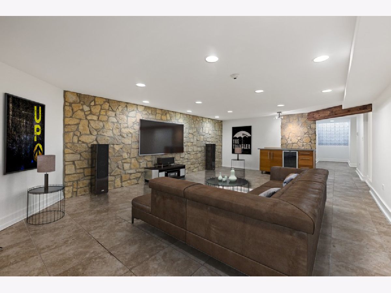
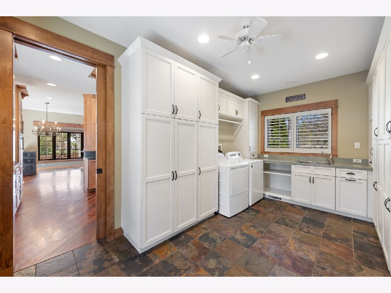
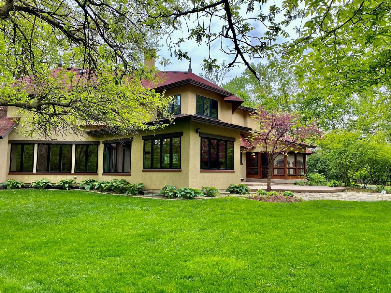
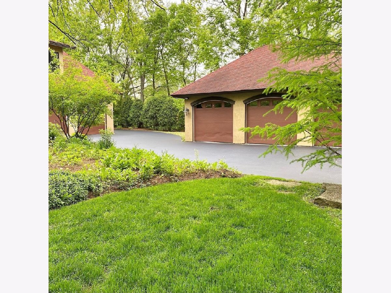
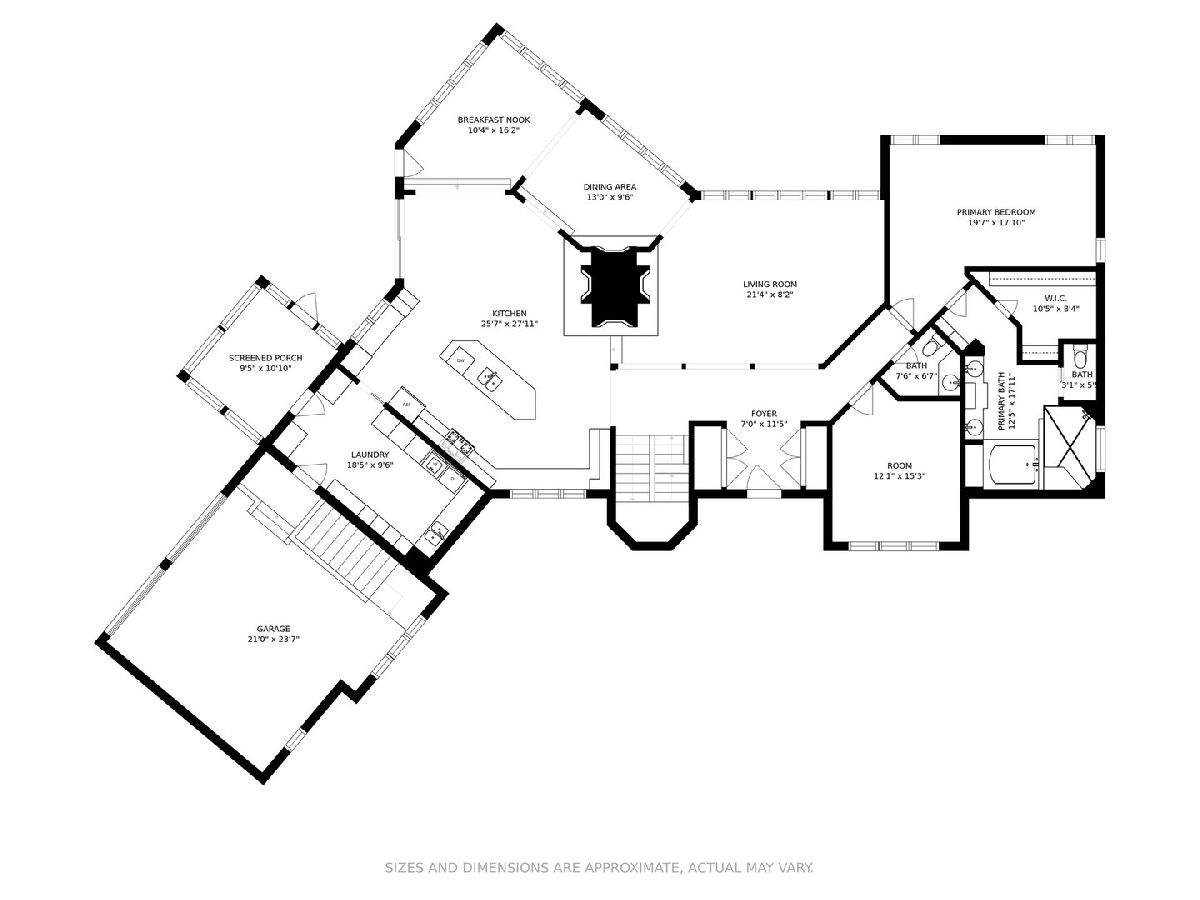
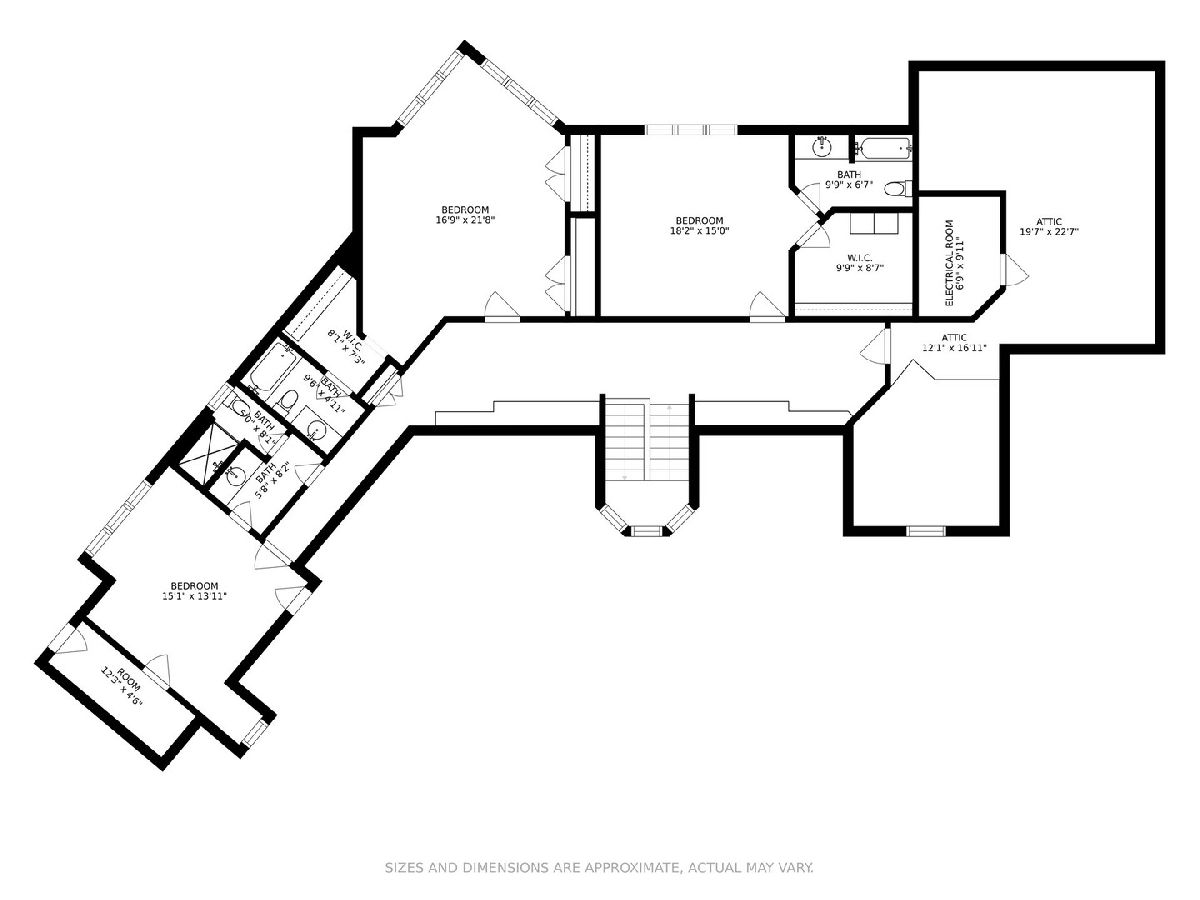
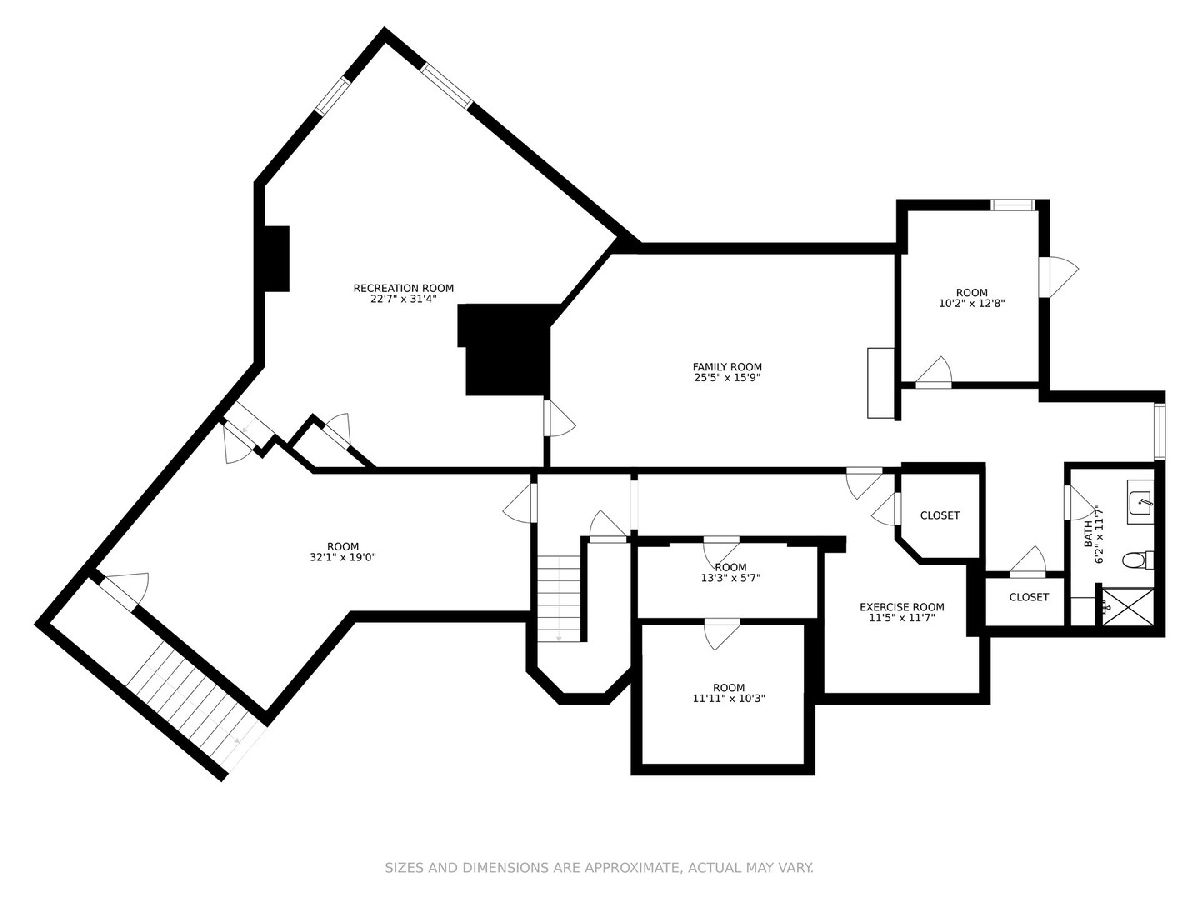
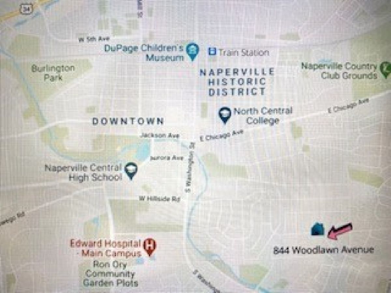
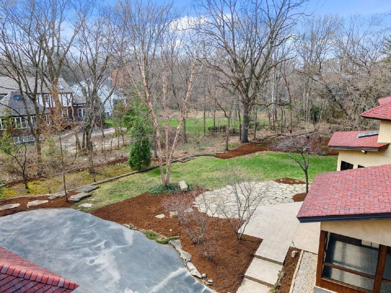
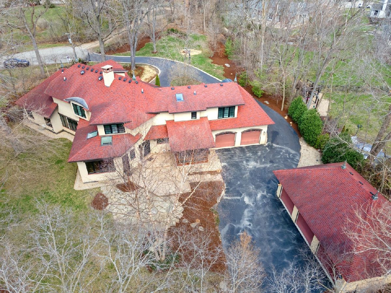
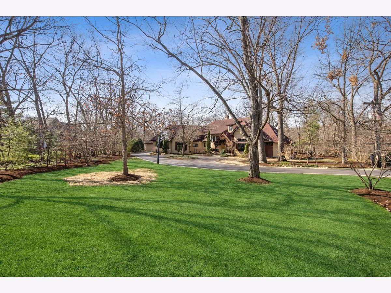
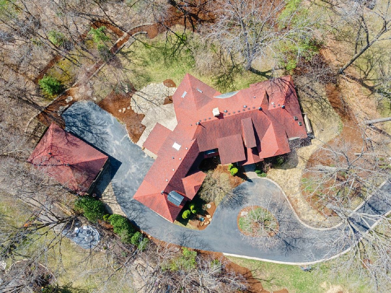
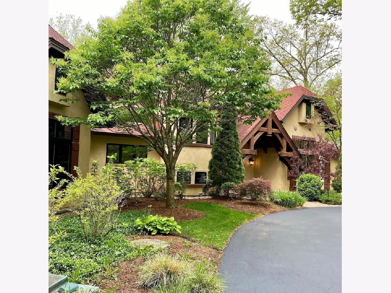
Room Specifics
Total Bedrooms: 5
Bedrooms Above Ground: 4
Bedrooms Below Ground: 1
Dimensions: —
Floor Type: Other
Dimensions: —
Floor Type: Carpet
Dimensions: —
Floor Type: Carpet
Dimensions: —
Floor Type: —
Full Bathrooms: 6
Bathroom Amenities: Whirlpool,Separate Shower,Double Sink
Bathroom in Basement: 1
Rooms: Study,Great Room,Recreation Room,Exercise Room,Foyer,Screened Porch,Eating Area,Bedroom 5
Basement Description: Finished
Other Specifics
| 5 | |
| Concrete Perimeter | |
| Asphalt | |
| Patio, Porch Screened, Stamped Concrete Patio, Storms/Screens | |
| Landscaped,Wooded | |
| 267X441X24X367 | |
| — | |
| Full | |
| Vaulted/Cathedral Ceilings, Skylight(s), Bar-Wet, Hardwood Floors, Heated Floors, First Floor Bedroom, First Floor Laundry, First Floor Full Bath, Walk-In Closet(s), Bookcases, Ceiling - 10 Foot, Historic/Period Mlwk, Beamed Ceilings, Open Floorplan | |
| Double Oven, Range, Microwave, Dishwasher, High End Refrigerator, Washer, Dryer, Disposal, Stainless Steel Appliance(s), Wine Refrigerator, Built-In Oven, Range Hood, Water Purifier, Water Purifier Owned, Water Softener | |
| Not in DB | |
| Street Lights, Street Paved | |
| — | |
| — | |
| Gas Log, Gas Starter |
Tax History
| Year | Property Taxes |
|---|---|
| 2013 | $27,041 |
| 2021 | $31,107 |
Contact Agent
Nearby Similar Homes
Nearby Sold Comparables
Contact Agent
Listing Provided By
Berkshire Hathaway HomeServices Chicago









