845 Walden Lane, Lake Forest, Illinois 60045
$1,625,000
|
Sold
|
|
| Status: | Closed |
| Sqft: | 4,566 |
| Cost/Sqft: | $393 |
| Beds: | 4 |
| Baths: | 6 |
| Year Built: | 2006 |
| Property Taxes: | $28,983 |
| Days On Market: | 1777 |
| Lot Size: | 0,71 |
Description
Stunning newer home in a superb east Lake Forest location close to Lake Michigan. Perfection from top to bottom with detailed millwork, hardwood floors throughout, a gourmet kitchen, designer light fixtures, a central sound system & 9' ceilings. The light filled master suite features a vaulted ceiling, huge walk-in closets, & gorgeous bath with custom vanities, travertine counters, floors & a steam shower. Fabulous finished basement w/ 2 full baths, a 5th and 6th bedroom/office, rec area, 2nd family room with fireplace and wet bar, and an exercise room. 3 car attached garage. Expansive new bluestone terrace w/striking fireplace and garden wall. Beautiful grounds in a private, highly desireable location. Move right in and enjoy this magnificent home!
Property Specifics
| Single Family | |
| — | |
| — | |
| 2006 | |
| — | |
| — | |
| No | |
| 0.71 |
| Lake | |
| — | |
| 0 / Not Applicable | |
| — | |
| — | |
| — | |
| 11022995 | |
| 16031090010000 |
Nearby Schools
| NAME: | DISTRICT: | DISTANCE: | |
|---|---|---|---|
|
Grade School
Cherokee Elementary School |
67 | — | |
|
Middle School
Deer Path Middle School |
67 | Not in DB | |
|
High School
Lake Forest High School |
115 | Not in DB | |
Property History
| DATE: | EVENT: | PRICE: | SOURCE: |
|---|---|---|---|
| 31 Oct, 2008 | Sold | $1,925,000 | MRED MLS |
| 15 Sep, 2008 | Under contract | $1,999,999 | MRED MLS |
| — | Last price change | $2,099,999 | MRED MLS |
| 17 May, 2008 | Listed for sale | $2,450,000 | MRED MLS |
| 6 Jul, 2016 | Listed for sale | $0 | MRED MLS |
| 7 Jul, 2021 | Sold | $1,625,000 | MRED MLS |
| 7 Jun, 2021 | Under contract | $1,795,000 | MRED MLS |
| — | Last price change | $1,895,000 | MRED MLS |
| 16 Mar, 2021 | Listed for sale | $1,895,000 | MRED MLS |
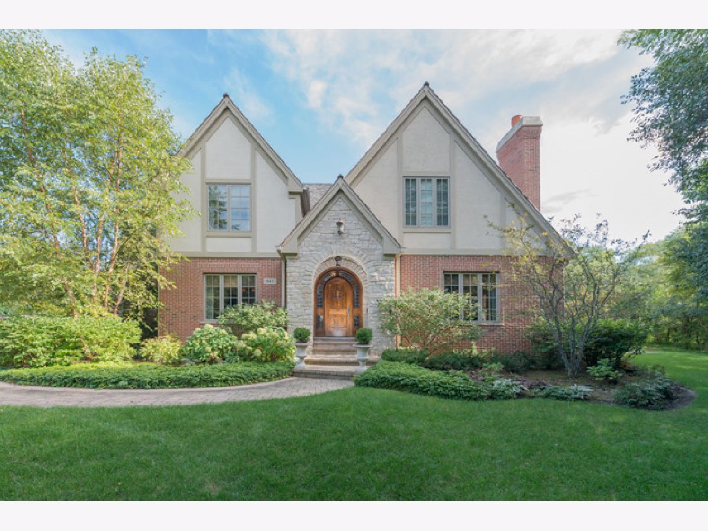
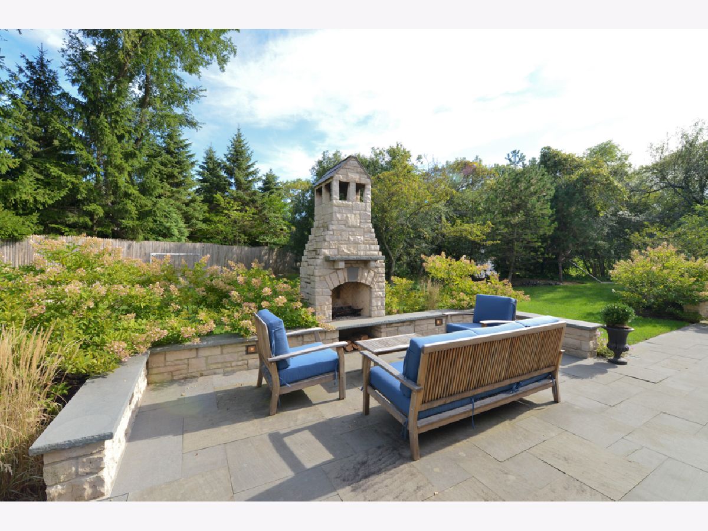
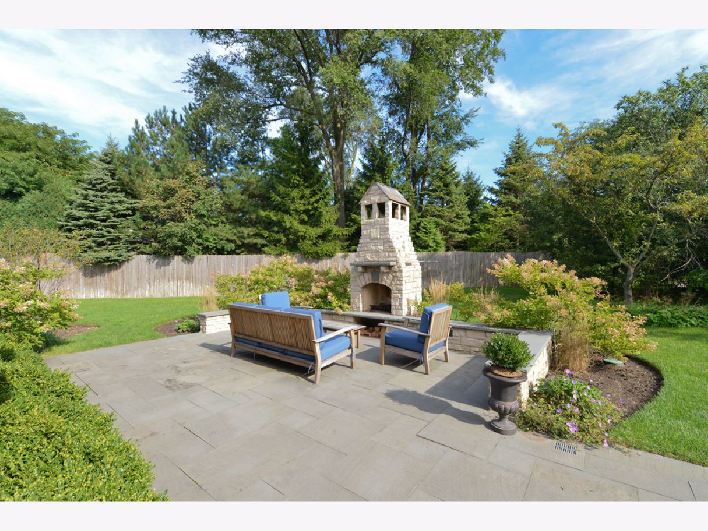
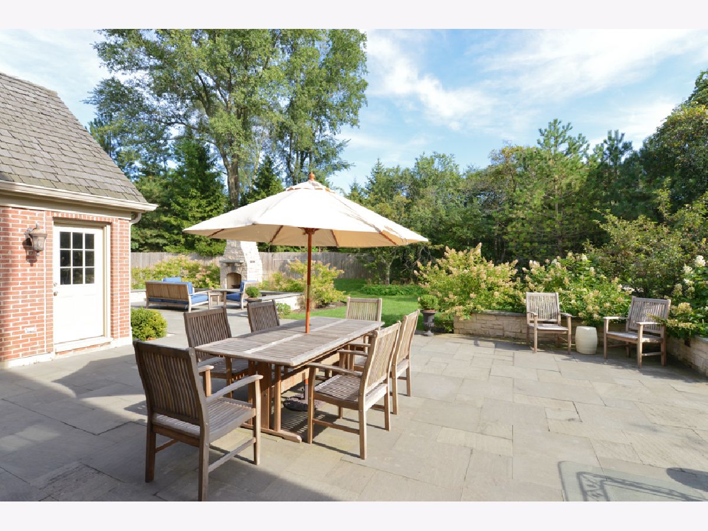
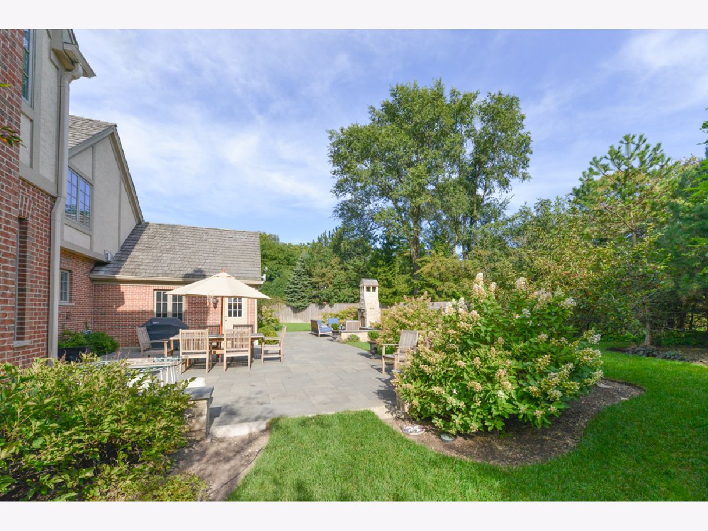
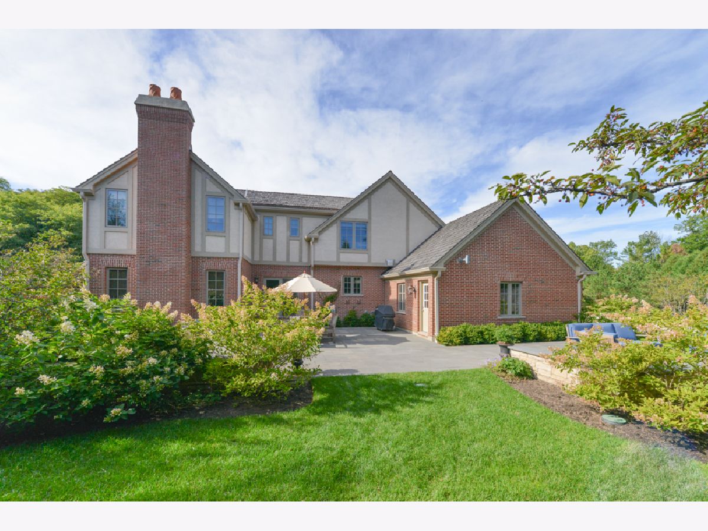
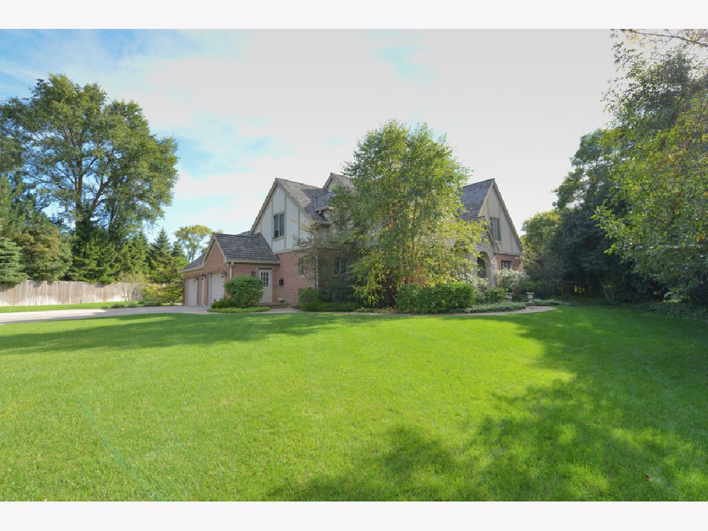
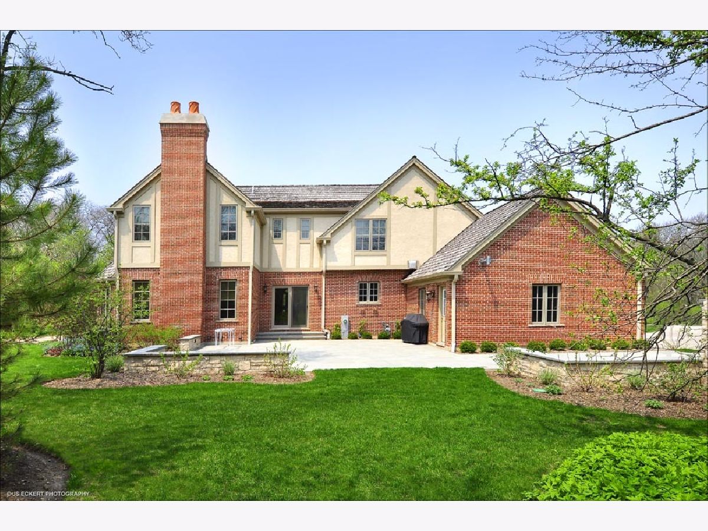
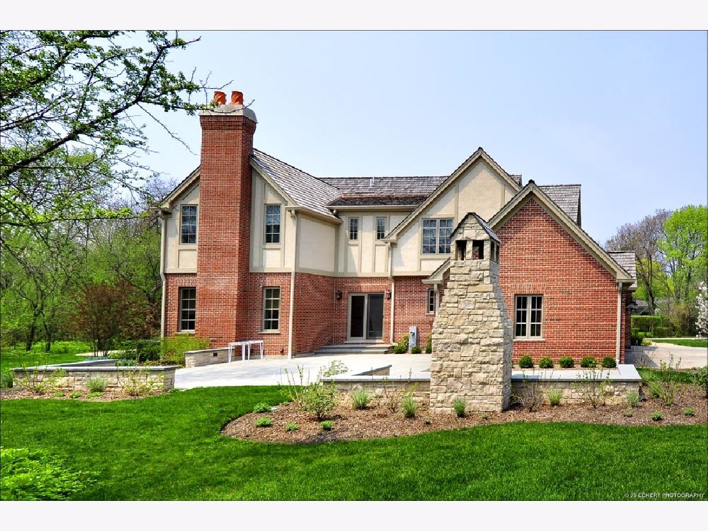
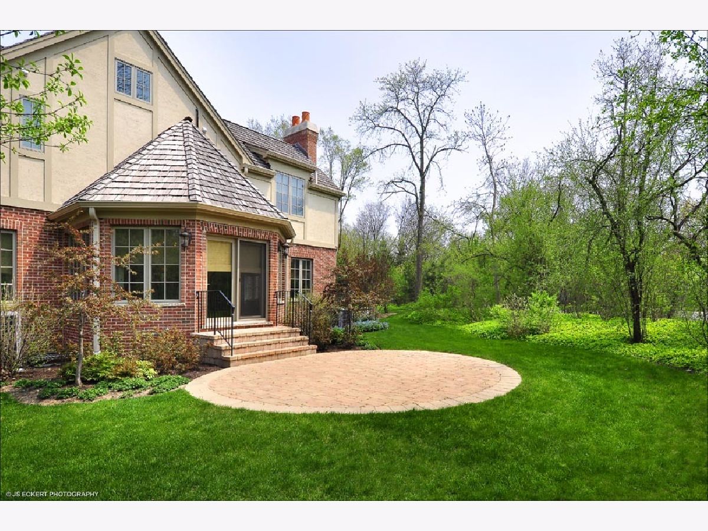
Room Specifics
Total Bedrooms: 6
Bedrooms Above Ground: 4
Bedrooms Below Ground: 2
Dimensions: —
Floor Type: —
Dimensions: —
Floor Type: —
Dimensions: —
Floor Type: —
Dimensions: —
Floor Type: —
Dimensions: —
Floor Type: —
Full Bathrooms: 6
Bathroom Amenities: Whirlpool,Separate Shower,Steam Shower,Double Sink,Full Body Spray Shower
Bathroom in Basement: 1
Rooms: —
Basement Description: Finished
Other Specifics
| 3 | |
| — | |
| Asphalt | |
| — | |
| — | |
| 200X178.9X239.78 | |
| Unfinished | |
| — | |
| — | |
| — | |
| Not in DB | |
| — | |
| — | |
| — | |
| — |
Tax History
| Year | Property Taxes |
|---|---|
| 2008 | $11,057 |
| 2021 | $28,983 |
Contact Agent
Nearby Similar Homes
Nearby Sold Comparables
Contact Agent
Listing Provided By
@properties






