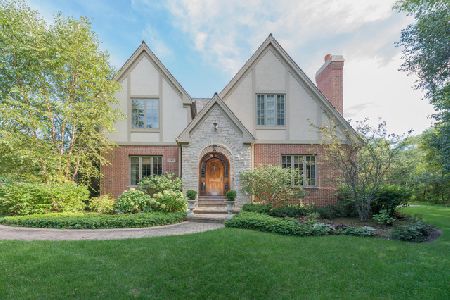441 Rockefeller Road, Lake Forest, Illinois 60045
$800,000
|
Sold
|
|
| Status: | Closed |
| Sqft: | 3,842 |
| Cost/Sqft: | $234 |
| Beds: | 5 |
| Baths: | 6 |
| Year Built: | 1972 |
| Property Taxes: | $18,737 |
| Days On Market: | 3646 |
| Lot Size: | 0,93 |
Description
Wow! Don't miss this one! Lowest price in highly sought after Villa Turicum! So much value!! Unbelievable space in a great area sitting on nearly an acre. Ready to be updated to your personal taste.. TREMENDOUS POTENTIAL!!!! Very well maintained center entry colonial. light and bright with 9' ceilings, gracious foyer, hardwood floors, nicely finished basement with bar and rec area, master bedroom with lots of closet space and bath with two sinks, soaking tub, separate shower and private water closet. 5th bedroom/office with bath over garage provides so many options! Close to everything! If you've been wanting a great home in a great neighborhood close to town that you could decorate to your own tastes this is the one! ***this house is in great condition but being sold "as is" per the trust requirements.
Property Specifics
| Single Family | |
| — | |
| Colonial | |
| 1972 | |
| Full | |
| CUSTOM | |
| No | |
| 0.93 |
| Lake | |
| Villa Turicum | |
| 0 / Not Applicable | |
| None | |
| Lake Michigan | |
| Public Sewer | |
| 09129679 | |
| 16033010020000 |
Nearby Schools
| NAME: | DISTRICT: | DISTANCE: | |
|---|---|---|---|
|
Grade School
Cherokee Elementary School |
67 | — | |
|
Middle School
Deer Path Middle School |
67 | Not in DB | |
|
High School
Lake Forest High School |
115 | Not in DB | |
Property History
| DATE: | EVENT: | PRICE: | SOURCE: |
|---|---|---|---|
| 9 May, 2016 | Sold | $800,000 | MRED MLS |
| 6 Apr, 2016 | Under contract | $899,000 | MRED MLS |
| 2 Feb, 2016 | Listed for sale | $899,000 | MRED MLS |
Room Specifics
Total Bedrooms: 5
Bedrooms Above Ground: 5
Bedrooms Below Ground: 0
Dimensions: —
Floor Type: —
Dimensions: —
Floor Type: —
Dimensions: —
Floor Type: Hardwood
Dimensions: —
Floor Type: —
Full Bathrooms: 6
Bathroom Amenities: Separate Shower,Double Sink
Bathroom in Basement: 1
Rooms: Bedroom 5,Breakfast Room,Game Room,Heated Sun Room
Basement Description: Partially Finished
Other Specifics
| 3 | |
| — | |
| — | |
| — | |
| Wooded | |
| 127X3192127X319 | |
| — | |
| Full | |
| Hardwood Floors, First Floor Laundry | |
| Double Oven, Range, Dishwasher, Refrigerator, Washer, Dryer, Disposal | |
| Not in DB | |
| Sidewalks, Street Lights, Street Paved | |
| — | |
| — | |
| Wood Burning |
Tax History
| Year | Property Taxes |
|---|---|
| 2016 | $18,737 |
Contact Agent
Nearby Similar Homes
Nearby Sold Comparables
Contact Agent
Listing Provided By
Berkshire Hathaway HomeServices KoenigRubloff






