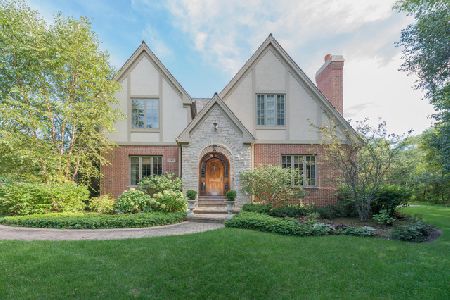845 Walden Lane, Lake Forest, Illinois 60045
$1,925,000
|
Sold
|
|
| Status: | Closed |
| Sqft: | 0 |
| Cost/Sqft: | — |
| Beds: | 4 |
| Baths: | 6 |
| Year Built: | 2006 |
| Property Taxes: | $11,057 |
| Days On Market: | 6463 |
| Lot Size: | 0,00 |
Description
READY NOW-EAST OF SHERIDAN ROAD! EXQUISITELY DESIGNED AND DETAILED WITH BEAUTIFUL MILLWORK. HARDWOOD FLOORS, GOURMET KITCHEN WITH HIGH END APPLIANCES,CUSTOM CABINETRY. SINFULLY LUXURIOUS MASTER WITH STEAM SHOWER,WHIRLPOOL AND A CLOSET YOU CAN GET LOST IN! GREAT FINISHED LOWER LEVEL WITH 9' CEILINGS,2 BATHS, WINE & WET BAR,FIREPLACE, EXERCISE AND REC ROOM. PRICED FOR TODAY'S MARKET!
Property Specifics
| Single Family | |
| — | |
| — | |
| 2006 | |
| Full | |
| — | |
| No | |
| — |
| Lake | |
| — | |
| 0 / Not Applicable | |
| None | |
| Lake Michigan | |
| Sewer-Storm | |
| 06899496 | |
| 16031090010000 |
Nearby Schools
| NAME: | DISTRICT: | DISTANCE: | |
|---|---|---|---|
|
Grade School
Cherokee Elementary School |
67 | — | |
|
Middle School
Deer Path Middle School |
67 | Not in DB | |
|
High School
Lake Forest High School |
115 | Not in DB | |
Property History
| DATE: | EVENT: | PRICE: | SOURCE: |
|---|---|---|---|
| 31 Oct, 2008 | Sold | $1,925,000 | MRED MLS |
| 15 Sep, 2008 | Under contract | $1,999,999 | MRED MLS |
| — | Last price change | $2,099,999 | MRED MLS |
| 17 May, 2008 | Listed for sale | $2,450,000 | MRED MLS |
| 6 Jul, 2016 | Listed for sale | $0 | MRED MLS |
| 7 Jul, 2021 | Sold | $1,625,000 | MRED MLS |
| 7 Jun, 2021 | Under contract | $1,795,000 | MRED MLS |
| — | Last price change | $1,895,000 | MRED MLS |
| 16 Mar, 2021 | Listed for sale | $1,895,000 | MRED MLS |
Room Specifics
Total Bedrooms: 5
Bedrooms Above Ground: 4
Bedrooms Below Ground: 1
Dimensions: —
Floor Type: Hardwood
Dimensions: —
Floor Type: Hardwood
Dimensions: —
Floor Type: Hardwood
Dimensions: —
Floor Type: —
Full Bathrooms: 6
Bathroom Amenities: Whirlpool,Steam Shower
Bathroom in Basement: 1
Rooms: Bedroom 5,Den,Eating Area,Exercise Room,Foyer,Recreation Room,Sun Room,Utility Room-1st Floor
Basement Description: —
Other Specifics
| 3 | |
| Concrete Perimeter | |
| — | |
| — | |
| — | |
| 200X178.9X239.78 | |
| — | |
| Full | |
| Vaulted/Cathedral Ceilings, Bar-Wet | |
| Range, Microwave, Dishwasher, Refrigerator | |
| Not in DB | |
| — | |
| — | |
| — | |
| — |
Tax History
| Year | Property Taxes |
|---|---|
| 2008 | $11,057 |
| 2021 | $28,983 |
Contact Agent
Nearby Similar Homes
Nearby Sold Comparables
Contact Agent
Listing Provided By
Coldwell Banker Residential Brokerage







