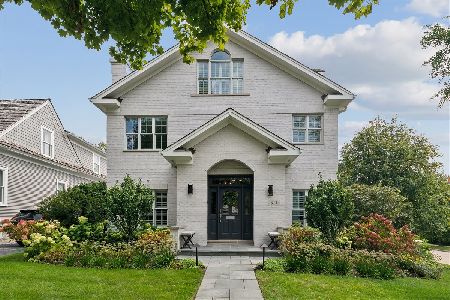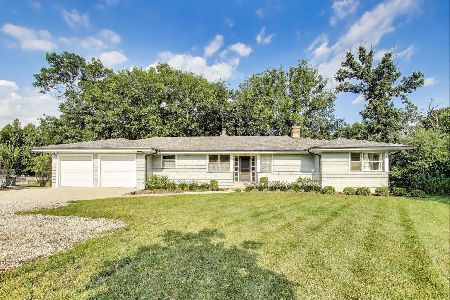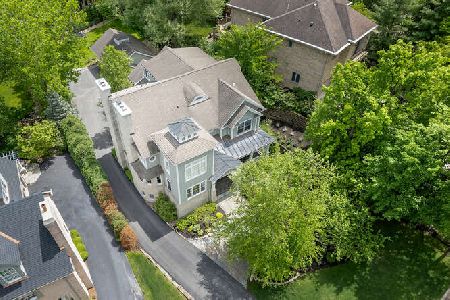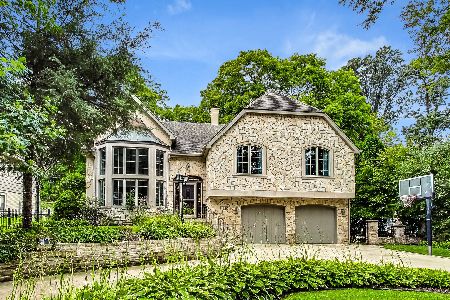845 Washington Street, Hinsdale, Illinois 60521
$1,357,500
|
Sold
|
|
| Status: | Closed |
| Sqft: | 6,900 |
| Cost/Sqft: | $203 |
| Beds: | 5 |
| Baths: | 6 |
| Year Built: | 2009 |
| Property Taxes: | $18,908 |
| Days On Market: | 2909 |
| Lot Size: | 0,37 |
Description
Move right into this beautiful fresh 6900 sq. ft. 5 bedroom 5 1/2 bath home. 4 floors of open and sun-filled rooms with modern and luxurious finishes. Chefs kitchen with new Wolf oven and quartzite countertops, butlers pantry and an additional kitchen pantry. Wonderful layout that is great for entertaining! 4 fireplaces, master suite with beautiful sitting room, 3rd floor retreat/playroom, ultimate basement with golf simulator and full bar. Home office with seperate entrance. Fantastic curb appeal on quiet street with 3 car heated garage, front porch, 2 rear decks and a beautifully landscaped large lot . Short walk to beautiful Graue Mill/Fullersburg Woods trail. This home must be seen to be appreciated!
Property Specifics
| Single Family | |
| — | |
| Traditional | |
| 2009 | |
| Full,Walkout | |
| — | |
| No | |
| 0.37 |
| Du Page | |
| — | |
| 0 / Not Applicable | |
| None | |
| Lake Michigan | |
| Public Sewer | |
| 09884791 | |
| 0901113013 |
Nearby Schools
| NAME: | DISTRICT: | DISTANCE: | |
|---|---|---|---|
|
Grade School
Monroe Elementary School |
181 | — | |
|
Middle School
Clarendon Hills Middle School |
181 | Not in DB | |
|
High School
Hinsdale Central High School |
86 | Not in DB | |
Property History
| DATE: | EVENT: | PRICE: | SOURCE: |
|---|---|---|---|
| 27 Feb, 2013 | Sold | $1,200,000 | MRED MLS |
| 29 Jan, 2013 | Under contract | $1,487,000 | MRED MLS |
| 17 Jan, 2013 | Listed for sale | $1,487,000 | MRED MLS |
| 3 Aug, 2018 | Sold | $1,357,500 | MRED MLS |
| 9 Jul, 2018 | Under contract | $1,399,000 | MRED MLS |
| — | Last price change | $1,465,000 | MRED MLS |
| 15 Mar, 2018 | Listed for sale | $1,675,000 | MRED MLS |
| 3 Aug, 2022 | Sold | $1,550,000 | MRED MLS |
| 2 Jul, 2022 | Under contract | $1,750,000 | MRED MLS |
| 21 Jun, 2022 | Listed for sale | $1,750,000 | MRED MLS |
Room Specifics
Total Bedrooms: 5
Bedrooms Above Ground: 5
Bedrooms Below Ground: 0
Dimensions: —
Floor Type: Carpet
Dimensions: —
Floor Type: Carpet
Dimensions: —
Floor Type: Carpet
Dimensions: —
Floor Type: —
Full Bathrooms: 6
Bathroom Amenities: Whirlpool,Separate Shower
Bathroom in Basement: 1
Rooms: Bedroom 5,Foyer,Recreation Room,Theatre Room,Other Room
Basement Description: Finished,Exterior Access
Other Specifics
| 3 | |
| — | |
| — | |
| Deck | |
| — | |
| 80X235X63X230 | |
| — | |
| Full | |
| — | |
| Range, Microwave, Dishwasher, Refrigerator, Disposal | |
| Not in DB | |
| — | |
| — | |
| — | |
| — |
Tax History
| Year | Property Taxes |
|---|---|
| 2013 | $22,119 |
| 2018 | $18,908 |
| 2022 | $24,413 |
Contact Agent
Nearby Similar Homes
Nearby Sold Comparables
Contact Agent
Listing Provided By
Jameson Sotheby's Int'l Realty












