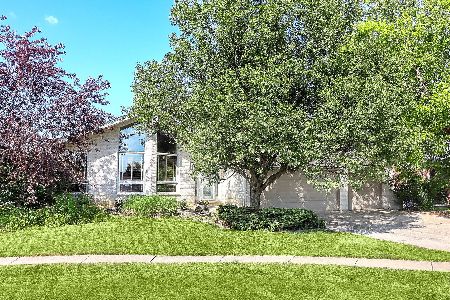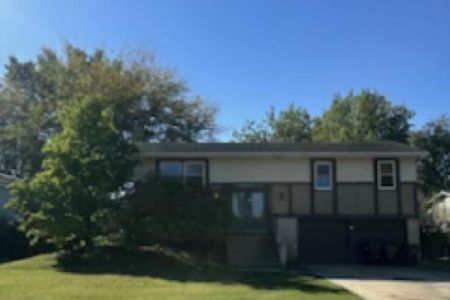8450 Meadows Edge Trail, Tinley Park, Illinois 60487
$355,000
|
Sold
|
|
| Status: | Closed |
| Sqft: | 3,081 |
| Cost/Sqft: | $120 |
| Beds: | 3 |
| Baths: | 3 |
| Year Built: | 1998 |
| Property Taxes: | $8,709 |
| Days On Market: | 5686 |
| Lot Size: | 0,00 |
Description
FABULOUS 3-STEP RANCH W/VAULTED CATHEDRAL CEILING IN ALL ROOMS, DOUBLE SIDED FIREPLACE, SPIRAL STAIRCASE TO BONUS ROOM/LOFT. NEW SKYLITES, HDWD FLRS IN KITC,FR &SUNRM.NEWLY FINISHED BASEMENT W/OFFICE & 2ND FAM RM. HUGE MB SUITE W/LUX BATH. PREMIUM LOT W/ SPRINKLERS & PATIO. NEW ROOF, SS APPLIANCES, SUMP PUMP&BATTERY BACK UP, FRESHLY PAINTED. SHOW WITH CONFIDENCE! MOVE IN CONDITION. BEAUTIFUL HOME.
Property Specifics
| Single Family | |
| — | |
| Step Ranch | |
| 1998 | |
| Full | |
| BOYNE MAJE | |
| No | |
| — |
| Will | |
| Brookside Glen | |
| 20 / Annual | |
| Other | |
| Lake Michigan | |
| Public Sewer | |
| 07511817 | |
| 1909113050040000 |
Property History
| DATE: | EVENT: | PRICE: | SOURCE: |
|---|---|---|---|
| 29 Aug, 2008 | Sold | $375,000 | MRED MLS |
| 15 Aug, 2008 | Under contract | $379,900 | MRED MLS |
| — | Last price change | $399,900 | MRED MLS |
| 14 Jul, 2007 | Listed for sale | $484,900 | MRED MLS |
| 21 Jun, 2010 | Sold | $355,000 | MRED MLS |
| 15 May, 2010 | Under contract | $369,900 | MRED MLS |
| — | Last price change | $388,888 | MRED MLS |
| 26 Apr, 2010 | Listed for sale | $388,888 | MRED MLS |
| 12 Feb, 2013 | Sold | $310,000 | MRED MLS |
| 8 Jan, 2013 | Under contract | $320,000 | MRED MLS |
| 29 Oct, 2012 | Listed for sale | $320,000 | MRED MLS |
| 12 Sep, 2018 | Sold | $335,000 | MRED MLS |
| 19 Aug, 2018 | Under contract | $359,900 | MRED MLS |
| 19 Jul, 2018 | Listed for sale | $359,900 | MRED MLS |
| 30 Oct, 2019 | Sold | $345,000 | MRED MLS |
| 15 Sep, 2019 | Under contract | $349,000 | MRED MLS |
| — | Last price change | $365,000 | MRED MLS |
| 31 Jul, 2019 | Listed for sale | $365,000 | MRED MLS |
Room Specifics
Total Bedrooms: 3
Bedrooms Above Ground: 3
Bedrooms Below Ground: 0
Dimensions: —
Floor Type: Carpet
Dimensions: —
Floor Type: Carpet
Full Bathrooms: 3
Bathroom Amenities: Whirlpool,Separate Shower,Double Sink
Bathroom in Basement: 0
Rooms: Den,Gallery,Loft,Office,Recreation Room,Utility Room-1st Floor,Workshop
Basement Description: Finished,Crawl
Other Specifics
| 3 | |
| Concrete Perimeter | |
| Concrete | |
| Patio | |
| Park Adjacent,Pond(s),Water View | |
| 80X139X104X130 | |
| — | |
| Full | |
| Vaulted/Cathedral Ceilings, Skylight(s), Bar-Dry | |
| Range, Microwave, Dishwasher, Refrigerator, Washer, Dryer | |
| Not in DB | |
| Sidewalks, Street Lights, Street Paved, Other | |
| — | |
| — | |
| Double Sided, Wood Burning, Gas Log, Gas Starter, Includes Accessories |
Tax History
| Year | Property Taxes |
|---|---|
| 2008 | $8,751 |
| 2010 | $8,709 |
| 2013 | $8,999 |
| 2018 | $10,651 |
Contact Agent
Nearby Similar Homes
Nearby Sold Comparables
Contact Agent
Listing Provided By
Coldwell Banker Residential









