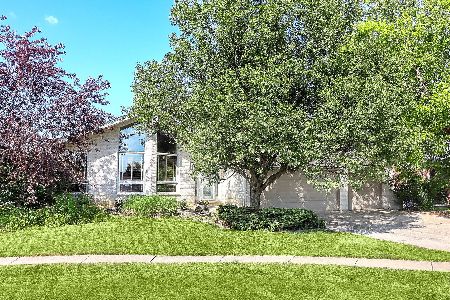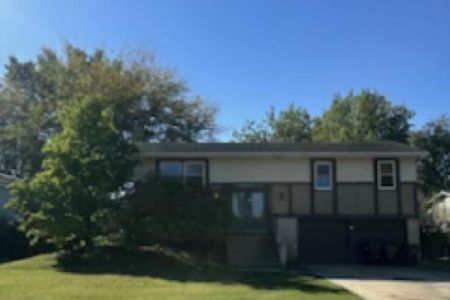8456 Meadows Edge Trail, Tinley Park, Illinois 60487
$545,000
|
Sold
|
|
| Status: | Closed |
| Sqft: | 3,325 |
| Cost/Sqft: | $162 |
| Beds: | 4 |
| Baths: | 3 |
| Year Built: | 1998 |
| Property Taxes: | $14,443 |
| Days On Market: | 159 |
| Lot Size: | 0,27 |
Description
Beautifully updated 2-story home in sought-after Brookside Glen and the Lincoln-Way East school district! This 4-bed, 3-bath home features a 3-car garage, full basement, and a first-floor bonus room with a nearby full bath-perfect as an office or potential 5th bedroom. Renovated 7 years ago with new baseboards, doors, floors, hardware, recessed lighting, and fixtures throughout. The updated kitchen includes shaker cabinets, quartz countertops, a glass tile backsplash, and professional-grade appliances. Crown molding in the dining room, beadboard in the family room, and a rebuilt staircase add charm. Two baths have been updated with quartz and modern finishes. Upstairs features new carpet and a loft. The basement offers recessed lighting and a black-sprayed ceiling, ready for your finishing touch. Enjoy a 15x50 concrete patio and a 15x20 heated oval pool with a composite deck (5 years old). New HVAC (3 years), washer/dryer (7 years), and roof/siding (10 years). With the nearby walking path you are within close proximity to parks, and fields. Just minutes from shopping, Metra, expressways, and more, this home offers the perfect blend of style, space, and convenience. VA assumable loan with a low interest rate available to eligible buyers!
Property Specifics
| Single Family | |
| — | |
| — | |
| 1998 | |
| — | |
| FANE | |
| No | |
| 0.27 |
| Will | |
| Brookside Glen | |
| 50 / Annual | |
| — | |
| — | |
| — | |
| 12386547 | |
| 1909113050030000 |
Property History
| DATE: | EVENT: | PRICE: | SOURCE: |
|---|---|---|---|
| 29 Mar, 2017 | Sold | $285,000 | MRED MLS |
| 20 Dec, 2016 | Under contract | $285,000 | MRED MLS |
| — | Last price change | $300,000 | MRED MLS |
| 29 Nov, 2016 | Listed for sale | $300,000 | MRED MLS |
| 29 Jul, 2025 | Sold | $545,000 | MRED MLS |
| 17 Jun, 2025 | Under contract | $539,000 | MRED MLS |
| 12 Jun, 2025 | Listed for sale | $539,000 | MRED MLS |
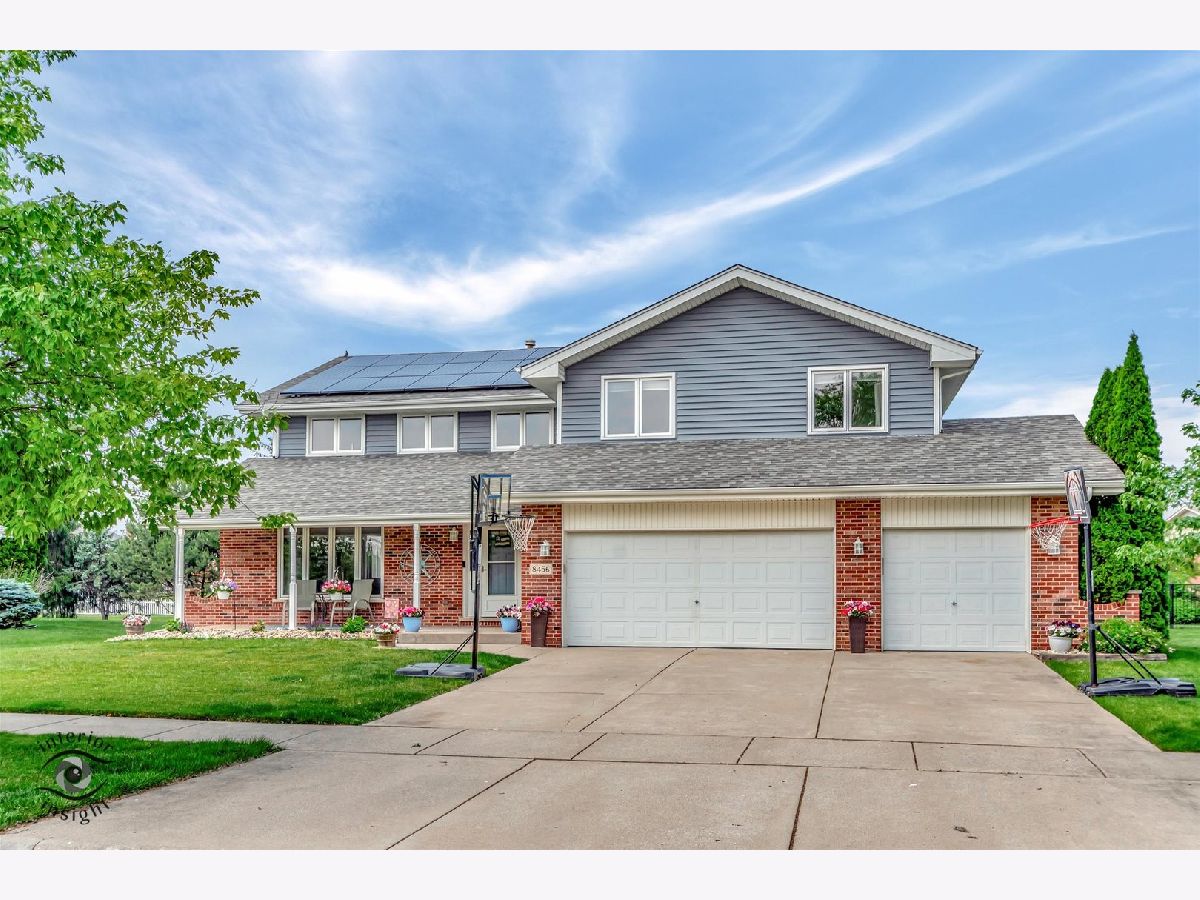
































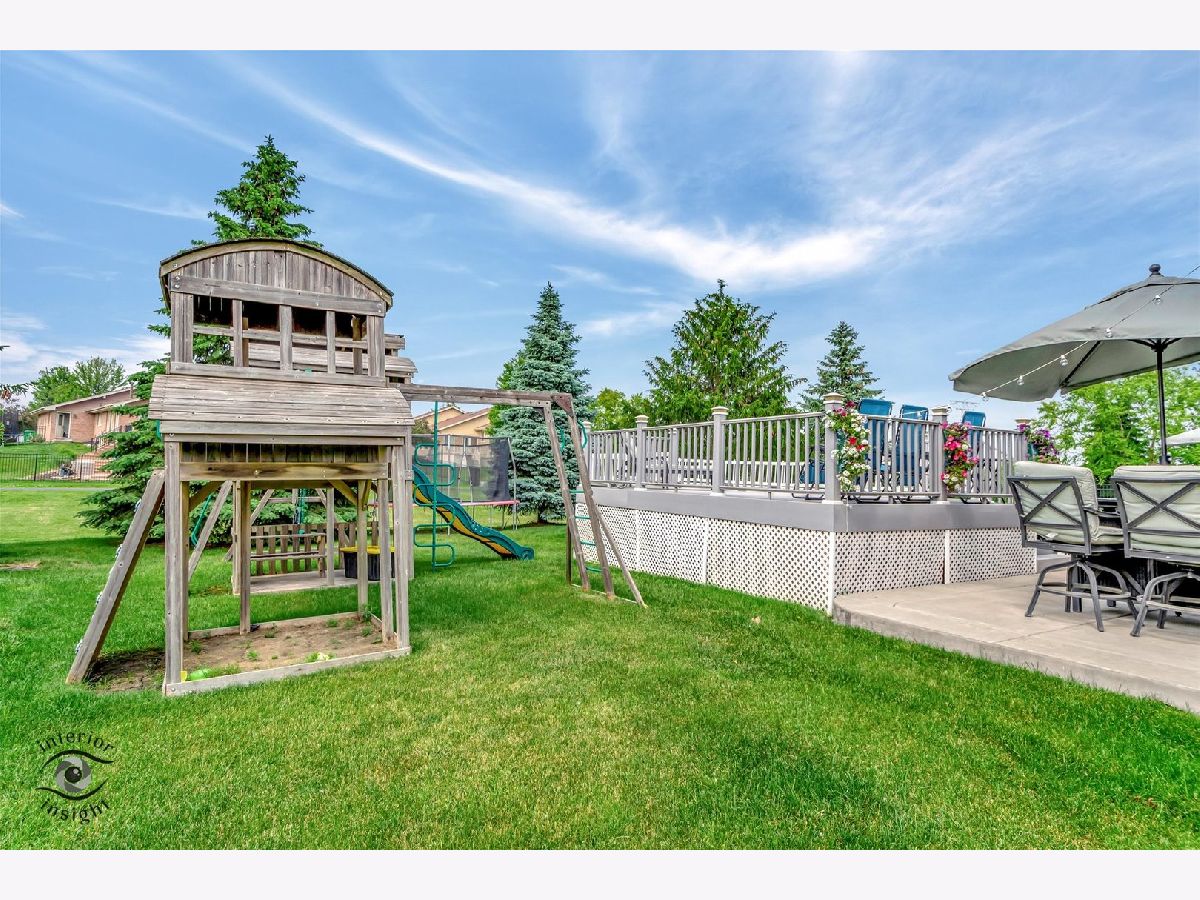

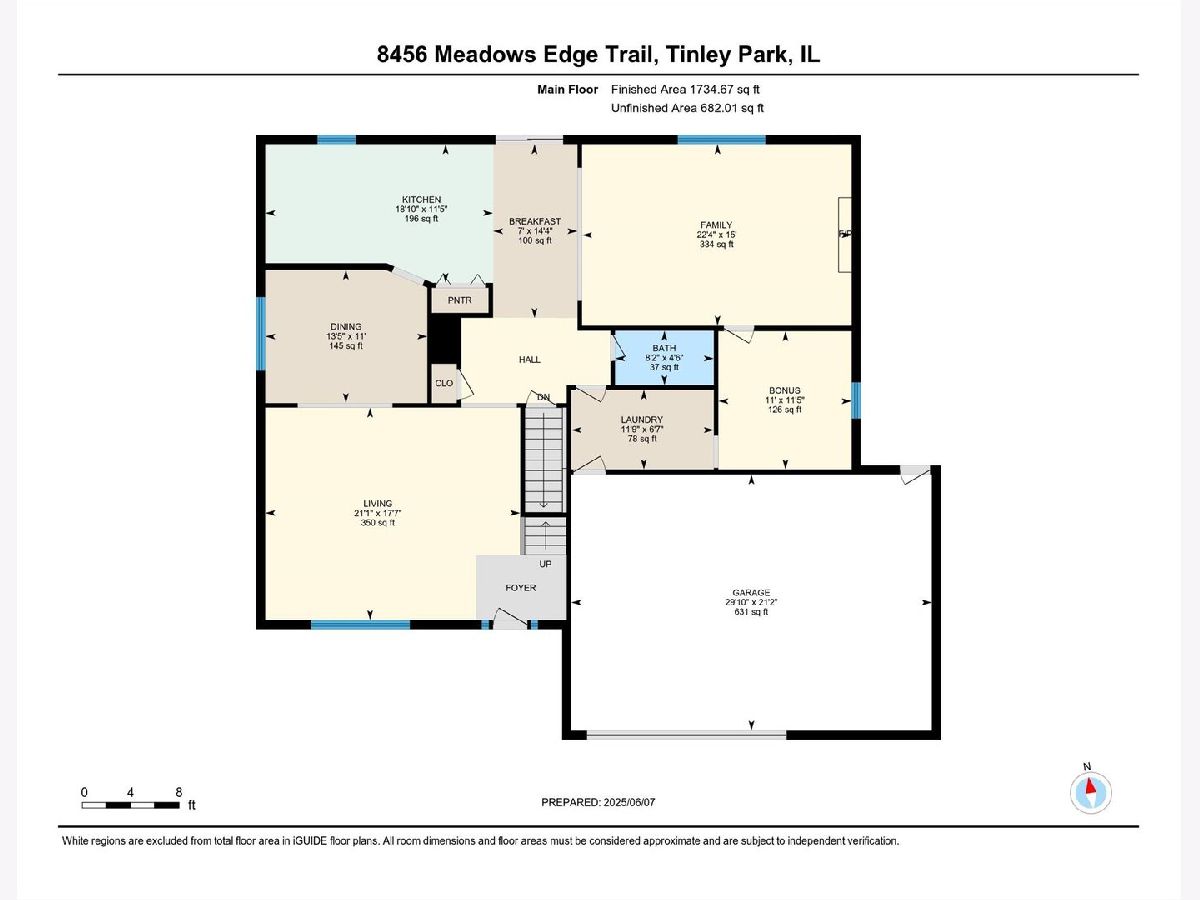
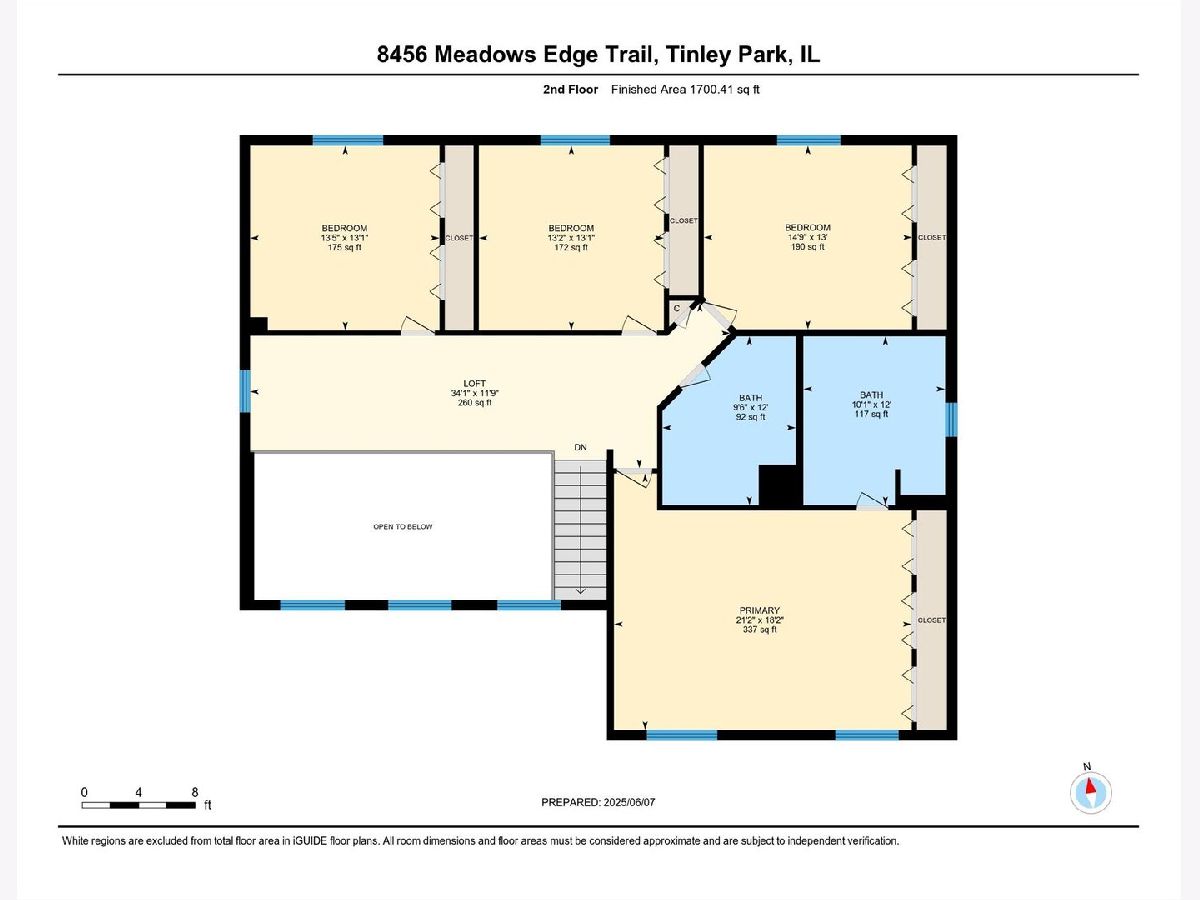
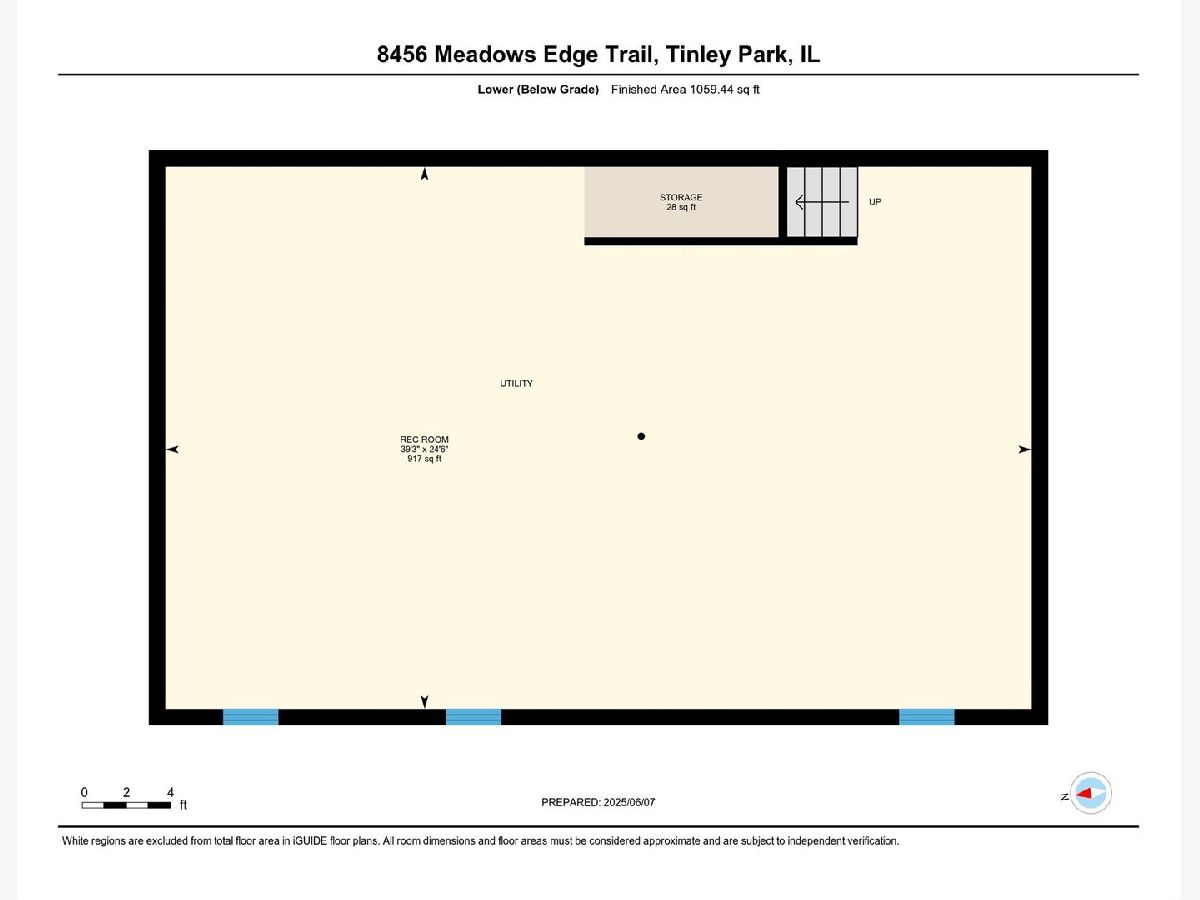
Room Specifics
Total Bedrooms: 4
Bedrooms Above Ground: 4
Bedrooms Below Ground: 0
Dimensions: —
Floor Type: —
Dimensions: —
Floor Type: —
Dimensions: —
Floor Type: —
Full Bathrooms: 3
Bathroom Amenities: Whirlpool,Separate Shower,Double Sink,Soaking Tub
Bathroom in Basement: 0
Rooms: —
Basement Description: —
Other Specifics
| 3 | |
| — | |
| — | |
| — | |
| — | |
| 79X129X102X138 | |
| Unfinished | |
| — | |
| — | |
| — | |
| Not in DB | |
| — | |
| — | |
| — | |
| — |
Tax History
| Year | Property Taxes |
|---|---|
| 2017 | $10,919 |
| 2025 | $14,443 |
Contact Agent
Nearby Similar Homes
Nearby Sold Comparables
Contact Agent
Listing Provided By
Keller Williams Preferred Rlty




