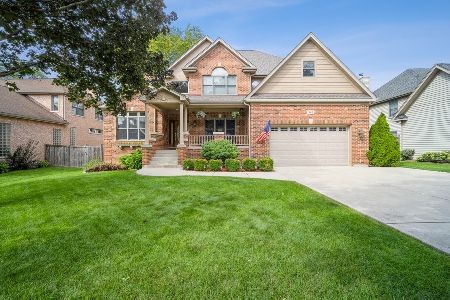846 Brookside Street, Palatine, Illinois 60067
$607,500
|
Sold
|
|
| Status: | Closed |
| Sqft: | 3,307 |
| Cost/Sqft: | $187 |
| Beds: | 4 |
| Baths: | 4 |
| Year Built: | 2006 |
| Property Taxes: | $15,826 |
| Days On Market: | 2536 |
| Lot Size: | 0,23 |
Description
Elegant & Sophisticated newer construction in coveted WM Fremd HS district. Exceptional master suite, Generous room sizes and exceptional storage. Open floor plan, beautiful layout, hardwood floors, full basement with high ceilings & rough-in bath, freshly painted, mouldings, alarm system, 2nd flr laundry rm, enormous & heated 3 car garage, spacious & manicured fenced yard, front porch, rear deck, new hot water heaters, 2 zoned H-vac, whole house generator, abundant windows, sunny exposure, fantastic walk to park location, and well maintained. Taxes don't reflect any deductions nor exemptions.
Property Specifics
| Single Family | |
| — | |
| — | |
| 2006 | |
| Full | |
| — | |
| No | |
| 0.23 |
| Cook | |
| — | |
| 0 / Not Applicable | |
| None | |
| Public | |
| Public Sewer | |
| 10259353 | |
| 02212150140000 |
Nearby Schools
| NAME: | DISTRICT: | DISTANCE: | |
|---|---|---|---|
|
Grade School
Stuart R Paddock School |
15 | — | |
|
Middle School
Plum Grove Junior High School |
15 | Not in DB | |
|
High School
Wm Fremd High School |
211 | Not in DB | |
Property History
| DATE: | EVENT: | PRICE: | SOURCE: |
|---|---|---|---|
| 3 Mar, 2007 | Sold | $740,000 | MRED MLS |
| 3 Feb, 2007 | Under contract | $760,000 | MRED MLS |
| 8 Jan, 2007 | Listed for sale | $760,000 | MRED MLS |
| 30 May, 2015 | Under contract | $0 | MRED MLS |
| 13 May, 2015 | Listed for sale | $0 | MRED MLS |
| 24 Apr, 2019 | Sold | $607,500 | MRED MLS |
| 22 Mar, 2019 | Under contract | $619,000 | MRED MLS |
| — | Last price change | $629,000 | MRED MLS |
| 12 Feb, 2019 | Listed for sale | $629,000 | MRED MLS |
| 17 Nov, 2021 | Sold | $662,000 | MRED MLS |
| 15 Sep, 2021 | Under contract | $675,800 | MRED MLS |
| 9 Sep, 2021 | Listed for sale | $675,800 | MRED MLS |
Room Specifics
Total Bedrooms: 4
Bedrooms Above Ground: 4
Bedrooms Below Ground: 0
Dimensions: —
Floor Type: Carpet
Dimensions: —
Floor Type: Carpet
Dimensions: —
Floor Type: Carpet
Full Bathrooms: 4
Bathroom Amenities: Separate Shower,Double Sink,Full Body Spray Shower,Soaking Tub
Bathroom in Basement: 0
Rooms: Office,Tandem Room,Mud Room,Utility Room-Lower Level,Walk In Closet,Foyer,Eating Area,Deck
Basement Description: Unfinished,Bathroom Rough-In,Egress Window
Other Specifics
| 3 | |
| — | |
| Concrete | |
| Deck, Porch | |
| Fenced Yard,Rear of Lot | |
| 75 X 135 | |
| — | |
| Full | |
| Vaulted/Cathedral Ceilings, Bar-Wet, Hardwood Floors, Second Floor Laundry, Walk-In Closet(s) | |
| Range, Microwave, Dishwasher, Refrigerator, Washer, Dryer, Disposal, Stainless Steel Appliance(s), Range Hood | |
| Not in DB | |
| Sidewalks, Street Paved | |
| — | |
| — | |
| Gas Starter |
Tax History
| Year | Property Taxes |
|---|---|
| 2019 | $15,826 |
| 2021 | $15,307 |
Contact Agent
Nearby Similar Homes
Nearby Sold Comparables
Contact Agent
Listing Provided By
Compass








