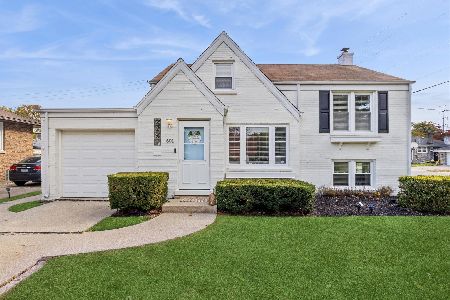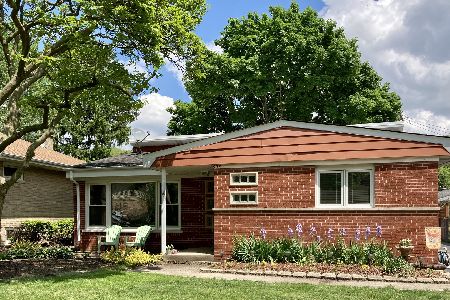846 Community Drive, La Grange Park, Illinois 60526
$473,000
|
Sold
|
|
| Status: | Closed |
| Sqft: | 0 |
| Cost/Sqft: | — |
| Beds: | 3 |
| Baths: | 4 |
| Year Built: | 1956 |
| Property Taxes: | $4,008 |
| Days On Market: | 4691 |
| Lot Size: | 0,24 |
Description
WOW! SPECTACULAR REHAB ON 1/4 ACRE LOT W/MAJESTIC OAKS! 5BR, 3.5BA RANCH W/OPEN FL PLAN W/HW FLS, PRAIRIE STYLE WINDOWS & 2 FP. SMASHING KITCHEN OFFERS TONS OF MAPLE CABINETS W/CHAMPAGNE GLAZE & FRENCH DOORS TO PATIO/HUGE YARD. 3BR'S ON 1ST FL - FAB MASTER W/VOLUME CEILINGS, WIC, LUXURY BATH W/SPA SHOWER. HUGE LL FR W/2 BR'S, BATH, 2ND KIT-GREAT FOR RELATED LIVING. SPA TUB, PLUMBED FOR 1ST FL LDY, TONS OF STG.
Property Specifics
| Single Family | |
| — | |
| Ranch | |
| 1956 | |
| Full | |
| — | |
| No | |
| 0.24 |
| Cook | |
| — | |
| 0 / Not Applicable | |
| None | |
| Lake Michigan | |
| Public Sewer | |
| 08253626 | |
| 15331200130000 |
Nearby Schools
| NAME: | DISTRICT: | DISTANCE: | |
|---|---|---|---|
|
Grade School
Forest Road Elementary School |
102 | — | |
|
Middle School
Park Junior High School |
102 | Not in DB | |
|
High School
Lyons Twp High School |
204 | Not in DB | |
Property History
| DATE: | EVENT: | PRICE: | SOURCE: |
|---|---|---|---|
| 15 May, 2013 | Sold | $473,000 | MRED MLS |
| 8 Apr, 2013 | Under contract | $499,999 | MRED MLS |
| — | Last price change | $499,900 | MRED MLS |
| 20 Jan, 2013 | Listed for sale | $534,900 | MRED MLS |
Room Specifics
Total Bedrooms: 5
Bedrooms Above Ground: 3
Bedrooms Below Ground: 2
Dimensions: —
Floor Type: Hardwood
Dimensions: —
Floor Type: Hardwood
Dimensions: —
Floor Type: Carpet
Dimensions: —
Floor Type: —
Full Bathrooms: 4
Bathroom Amenities: Whirlpool,Double Sink,Full Body Spray Shower
Bathroom in Basement: 1
Rooms: Kitchen,Bedroom 5,Storage
Basement Description: Finished
Other Specifics
| 2 | |
| Concrete Perimeter | |
| Concrete,Side Drive | |
| Patio | |
| Corner Lot,Landscaped | |
| 49 X 229 | |
| Unfinished | |
| Full | |
| Vaulted/Cathedral Ceilings, Skylight(s), Hardwood Floors, First Floor Bedroom, First Floor Laundry, First Floor Full Bath | |
| Range, Microwave, Dishwasher, Refrigerator, Bar Fridge, Stainless Steel Appliance(s) | |
| Not in DB | |
| Pool, Tennis Courts, Sidewalks, Street Lights, Street Paved | |
| — | |
| — | |
| Wood Burning |
Tax History
| Year | Property Taxes |
|---|---|
| 2013 | $4,008 |
Contact Agent
Nearby Similar Homes
Nearby Sold Comparables
Contact Agent
Listing Provided By
Myslicki Real Estate










