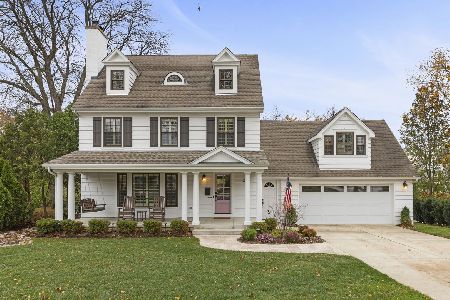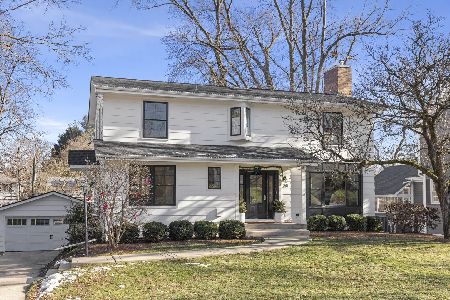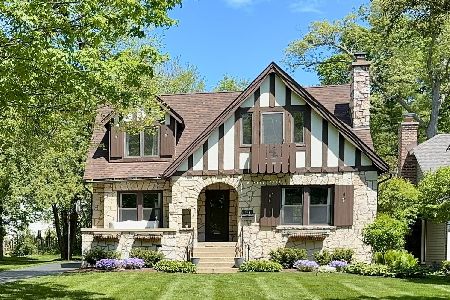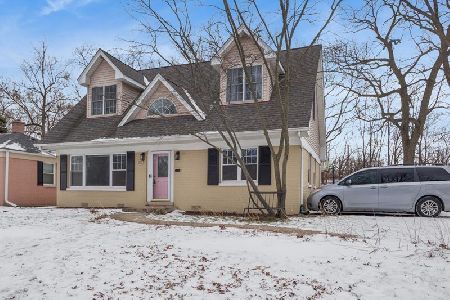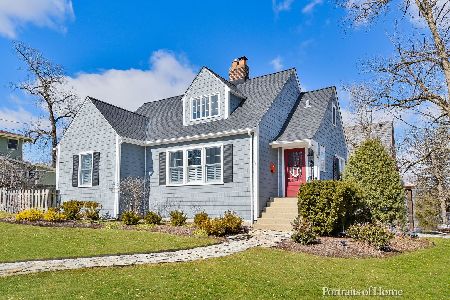846 Hillside Avenue, Glen Ellyn, Illinois 60137
$586,000
|
Sold
|
|
| Status: | Closed |
| Sqft: | 1,589 |
| Cost/Sqft: | $346 |
| Beds: | 4 |
| Baths: | 2 |
| Year Built: | 1921 |
| Property Taxes: | $8,956 |
| Days On Market: | 718 |
| Lot Size: | 0,10 |
Description
Over $100k went to carefully preserve this American Bungalow with its historical character coupled with modern amenities to ensure functional living. The house opens to a bright sun room with a cozy gas-insert fireplace, a sunlit living room that includes built-ins, and a vintage kitchen with updated appliances and a large dining nook with built-in benches and storage. The first floor also includes a full bath and a guest room as a guest suite or as an office/family room. The second floor has freshly painted walls, new craftsman-style trim and crown moulding to match the style of the rest of the house, and a second updated full bathroom. The master bedroom includes a brand-new walk-in closet and second floor laundry. Nest thermostats on both levels for the separate HVAC systems for each of the two floors offer energy saving options for heating and cooling. The partially finished basement is set up to house an office and workshop equipped with baseboard heating for added comfort. It features recessed lighting, new windows, and enclosed storage areas. The back door opens to a maintenance-free Trex deck with a custom pergola, privacy fencing and a perennial garden. Additionally, there is a 1.5 car detached garage with a long drive for extra parking. This home is ideally situated only blocks away from the Illinois Prairie Path and to the award-winning Ben Franklin Elementary and walking distance to downtown Glen Ellyn. Situated in a peaceful neighborhood surrounded by other beautiful homes, this is a real historical charmer!
Property Specifics
| Single Family | |
| — | |
| — | |
| 1921 | |
| — | |
| — | |
| No | |
| 0.1 |
| — | |
| — | |
| 0 / Not Applicable | |
| — | |
| — | |
| — | |
| 12001029 | |
| 0512310013 |
Nearby Schools
| NAME: | DISTRICT: | DISTANCE: | |
|---|---|---|---|
|
Grade School
Ben Franklin Elementary School |
41 | — | |
|
Middle School
Hadley Junior High School |
41 | Not in DB | |
|
High School
Glenbard West High School |
87 | Not in DB | |
Property History
| DATE: | EVENT: | PRICE: | SOURCE: |
|---|---|---|---|
| 26 Aug, 2016 | Sold | $337,000 | MRED MLS |
| 20 Jul, 2016 | Under contract | $337,000 | MRED MLS |
| 18 Jun, 2016 | Listed for sale | $337,000 | MRED MLS |
| 5 Apr, 2024 | Sold | $586,000 | MRED MLS |
| 17 Mar, 2024 | Under contract | $550,000 | MRED MLS |
| 13 Mar, 2024 | Listed for sale | $550,000 | MRED MLS |
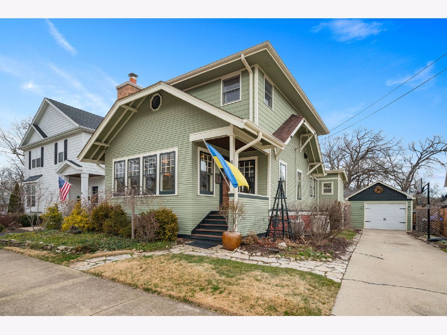
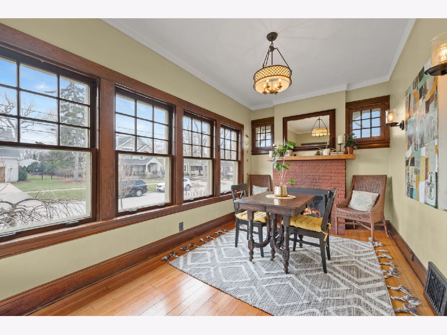
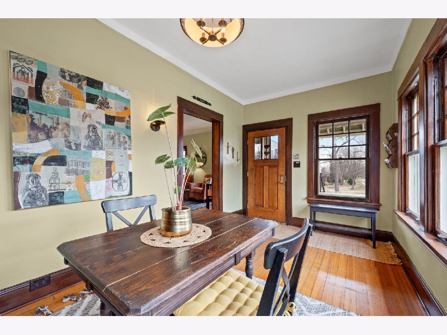
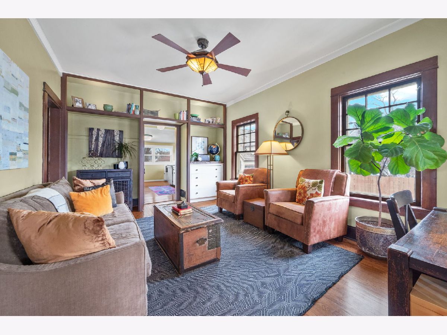
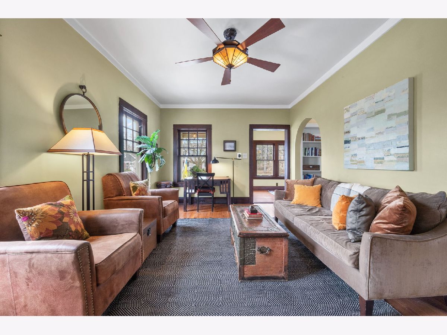
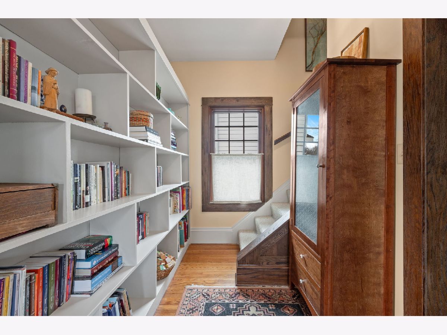
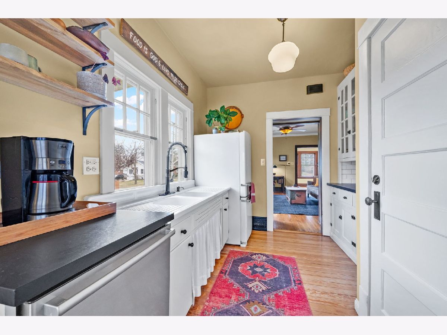
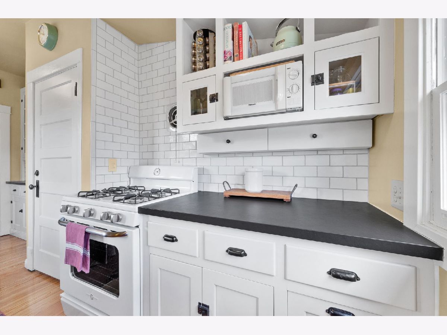
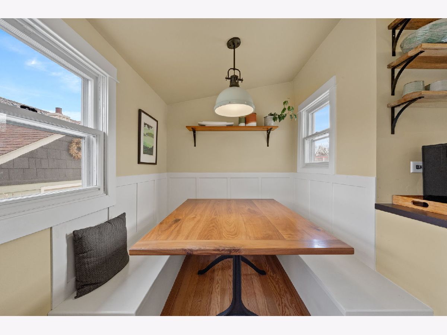
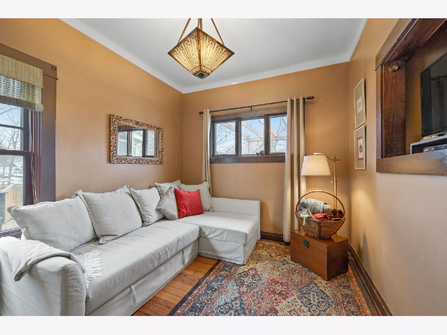
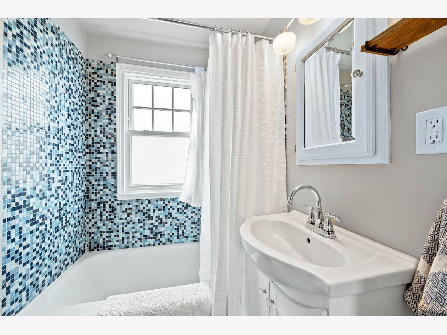
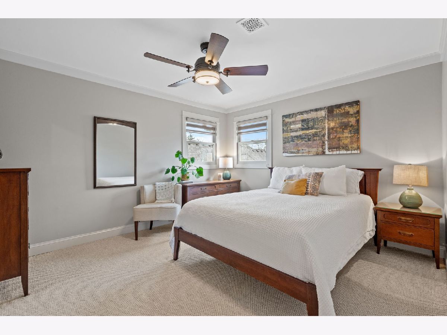
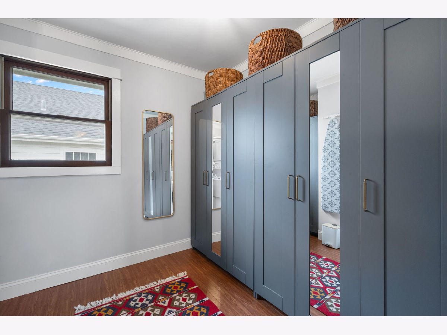
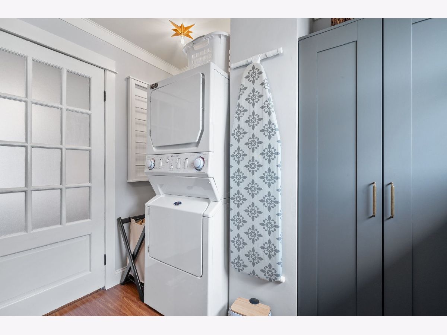
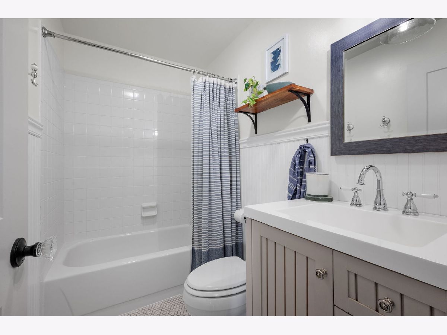
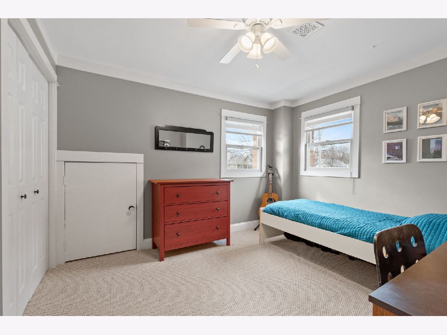
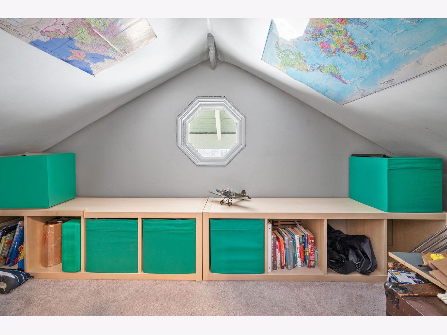
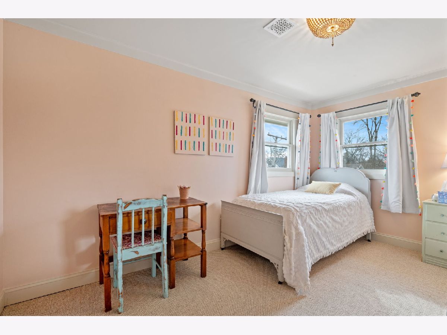
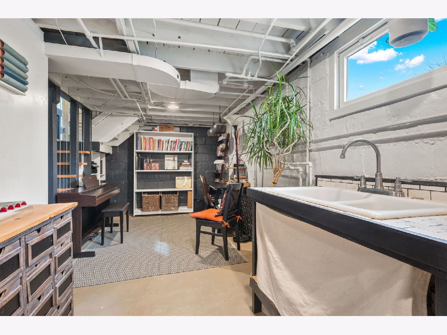
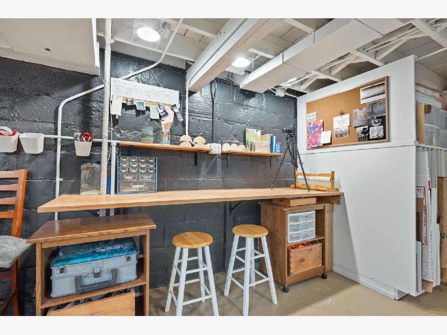
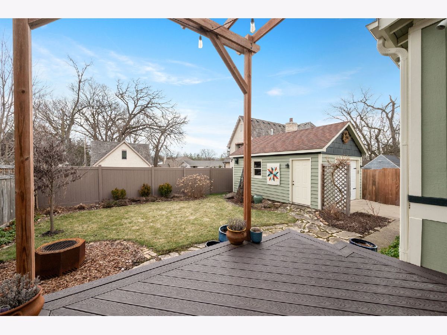
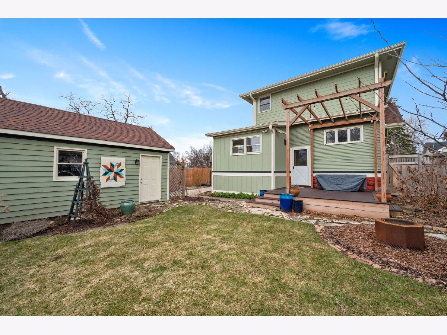
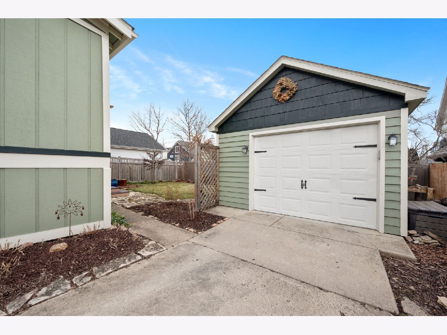
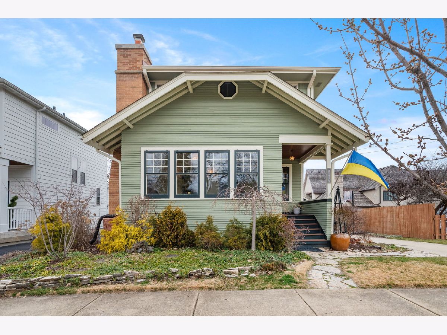
Room Specifics
Total Bedrooms: 4
Bedrooms Above Ground: 4
Bedrooms Below Ground: 0
Dimensions: —
Floor Type: —
Dimensions: —
Floor Type: —
Dimensions: —
Floor Type: —
Full Bathrooms: 2
Bathroom Amenities: —
Bathroom in Basement: 0
Rooms: —
Basement Description: Partially Finished
Other Specifics
| 1 | |
| — | |
| Concrete | |
| — | |
| — | |
| 50X87 | |
| Dormer | |
| — | |
| — | |
| — | |
| Not in DB | |
| — | |
| — | |
| — | |
| — |
Tax History
| Year | Property Taxes |
|---|---|
| 2016 | $6,654 |
| 2024 | $8,956 |
Contact Agent
Nearby Similar Homes
Nearby Sold Comparables
Contact Agent
Listing Provided By
Fathom Realty IL LLC


