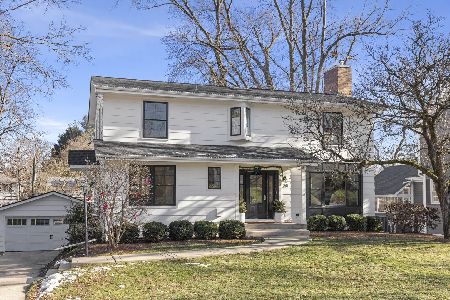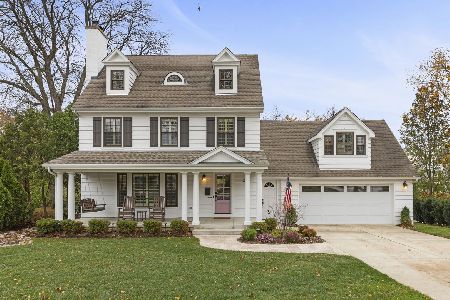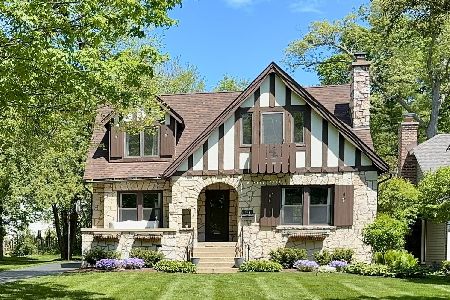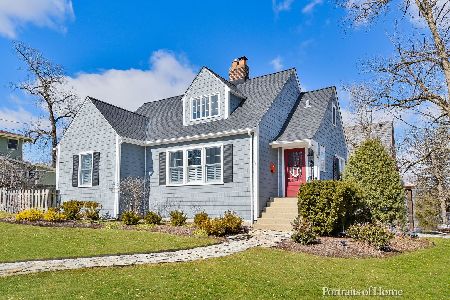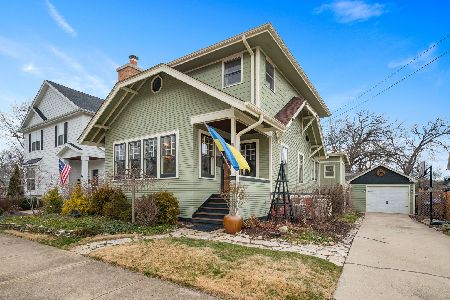850 Hillside Avenue, Glen Ellyn, Illinois 60137
$434,900
|
Sold
|
|
| Status: | Closed |
| Sqft: | 0 |
| Cost/Sqft: | — |
| Beds: | 4 |
| Baths: | 2 |
| Year Built: | 1930 |
| Property Taxes: | $8,991 |
| Days On Market: | 5809 |
| Lot Size: | 0,00 |
Description
Cape Cod charm in the heart of town! Tons of updates and gorgeous new kitchen with granite & SS appliances! New windows and cedar shake siding, fresh updated baths. Shiny, refinished hardwood floors. Embraced by towering oaks, huge fenced yard. Expansion possibilities! Finished basement w/exterior access. Located 3 blocks to Ben Franklin Grade School, Prairie Path, parks, town & train! A lifestyle!
Property Specifics
| Single Family | |
| — | |
| Cape Cod | |
| 1930 | |
| Full | |
| — | |
| No | |
| 0 |
| Du Page | |
| — | |
| 0 / Not Applicable | |
| None | |
| Lake Michigan,Public | |
| Public Sewer, Sewer-Storm | |
| 07489861 | |
| 0512310020 |
Nearby Schools
| NAME: | DISTRICT: | DISTANCE: | |
|---|---|---|---|
|
Grade School
Ben Franklin Elementary School |
41 | — | |
|
Middle School
Hadley Junior High School |
41 | Not in DB | |
|
High School
Glenbard West High School |
87 | Not in DB | |
Property History
| DATE: | EVENT: | PRICE: | SOURCE: |
|---|---|---|---|
| 7 Jun, 2010 | Sold | $434,900 | MRED MLS |
| 9 Apr, 2010 | Under contract | $458,900 | MRED MLS |
| 5 Apr, 2010 | Listed for sale | $458,900 | MRED MLS |
| 26 Apr, 2018 | Sold | $415,000 | MRED MLS |
| 17 Mar, 2018 | Under contract | $425,000 | MRED MLS |
| — | Last price change | $445,000 | MRED MLS |
| 21 Feb, 2018 | Listed for sale | $445,000 | MRED MLS |
| 21 Apr, 2021 | Sold | $467,500 | MRED MLS |
| 7 Mar, 2021 | Under contract | $465,000 | MRED MLS |
| 3 Mar, 2021 | Listed for sale | $465,000 | MRED MLS |
| 9 Aug, 2024 | Sold | $600,000 | MRED MLS |
| 7 Jun, 2024 | Under contract | $599,000 | MRED MLS |
| 5 Jun, 2024 | Listed for sale | $599,000 | MRED MLS |
Room Specifics
Total Bedrooms: 4
Bedrooms Above Ground: 4
Bedrooms Below Ground: 0
Dimensions: —
Floor Type: Hardwood
Dimensions: —
Floor Type: Carpet
Dimensions: —
Floor Type: Carpet
Full Bathrooms: 2
Bathroom Amenities: —
Bathroom in Basement: 0
Rooms: Loft
Basement Description: Partially Finished,Exterior Access
Other Specifics
| 1 | |
| Block,Concrete Perimeter | |
| — | |
| Patio | |
| Corner Lot,Fenced Yard | |
| 87.5X120 | |
| — | |
| None | |
| First Floor Bedroom | |
| Range, Microwave, Dishwasher, Refrigerator | |
| Not in DB | |
| Sidewalks, Street Lights, Street Paved | |
| — | |
| — | |
| Gas Log |
Tax History
| Year | Property Taxes |
|---|---|
| 2010 | $8,991 |
| 2018 | $10,714 |
| 2021 | $10,287 |
| 2024 | $11,163 |
Contact Agent
Nearby Similar Homes
Nearby Sold Comparables
Contact Agent
Listing Provided By
Berkshire Hathaway HomeServices KoenigRubloff


