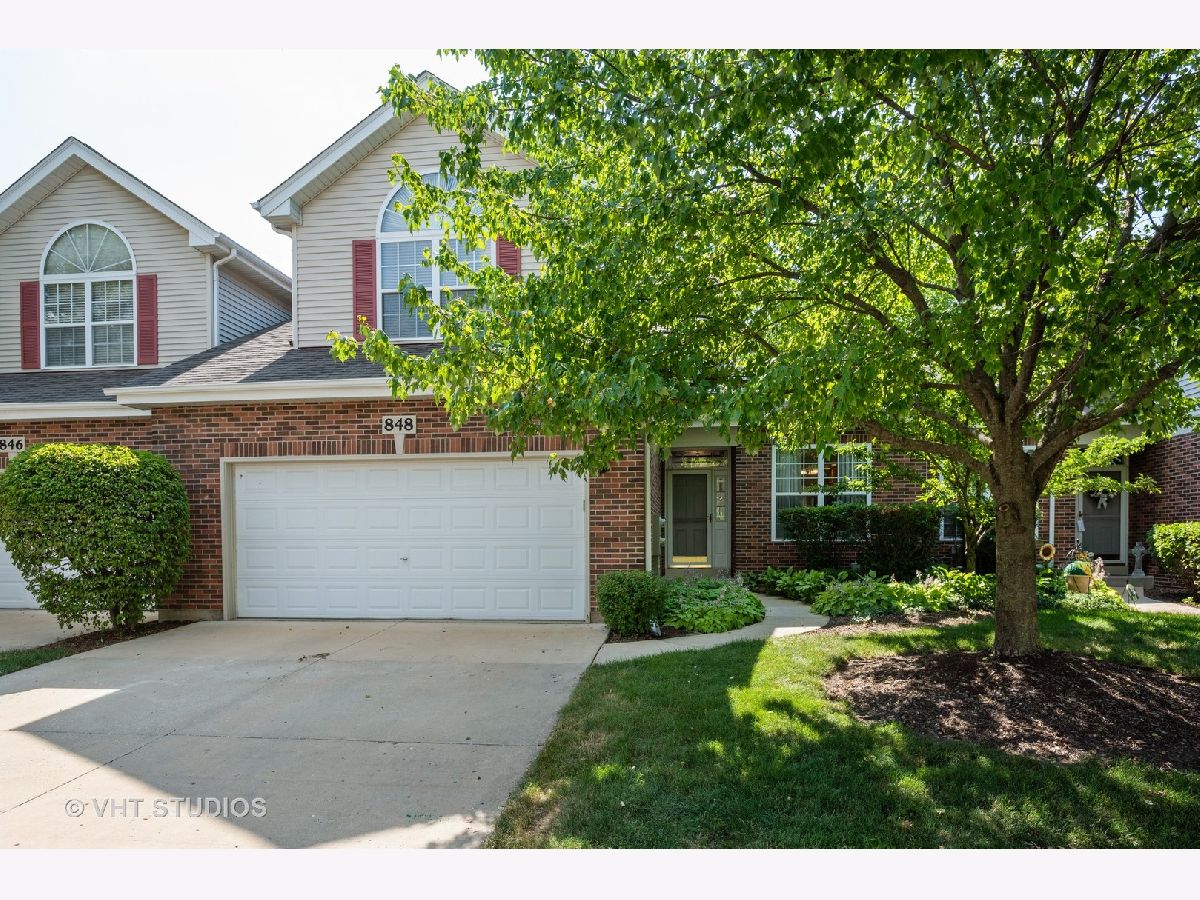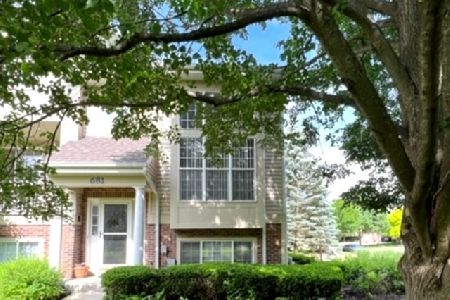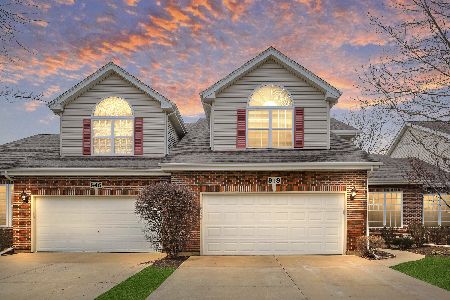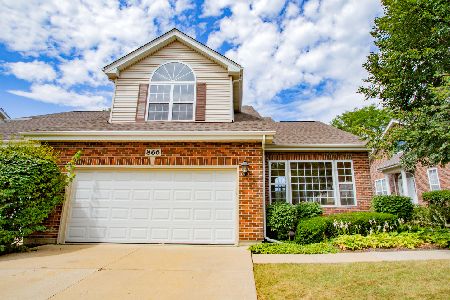848 Pheasant Trail, St Charles, Illinois 60174
$267,500
|
Sold
|
|
| Status: | Closed |
| Sqft: | 2,172 |
| Cost/Sqft: | $124 |
| Beds: | 3 |
| Baths: | 3 |
| Year Built: | 2000 |
| Property Taxes: | $7,099 |
| Days On Market: | 2028 |
| Lot Size: | 0,00 |
Description
Spacious two story townhome with FIRST FLOOR MASTER suite! First floor has 9 foot ceilings. Eat in kitchen features 42" maple cabinets. Two story family room with gas fireplace and tons of natural light. Separate dining room with slider out to the private patio. Second floor has two large bedrooms, full bathroom with double bowl vanity, and a large loft overlooking the family room. The full basement is a blank slate for more entertaining space and provides tons of storage space. Great location on the east side of St. Charles near shopping, restaurants and schools. Highly sought after D303 schools! Brand new carpet and paint throughout! Neutral decor. New furnace, A/C and roof in 2019.
Property Specifics
| Condos/Townhomes | |
| 2 | |
| — | |
| 2000 | |
| Full | |
| FAIRFIELD | |
| No | |
| — |
| Du Page | |
| Pheasant Run Trails | |
| 240 / Monthly | |
| Insurance,Exterior Maintenance,Lawn Care,Snow Removal | |
| Public | |
| Public Sewer | |
| 10714830 | |
| 0130105025 |
Nearby Schools
| NAME: | DISTRICT: | DISTANCE: | |
|---|---|---|---|
|
Grade School
Norton Creek Elementary School |
303 | — | |
|
Middle School
Wredling Middle School |
303 | Not in DB | |
|
High School
St. Charles East High School |
303 | Not in DB | |
Property History
| DATE: | EVENT: | PRICE: | SOURCE: |
|---|---|---|---|
| 26 Feb, 2013 | Sold | $240,000 | MRED MLS |
| 4 Jan, 2013 | Under contract | $250,000 | MRED MLS |
| — | Last price change | $260,000 | MRED MLS |
| 25 Jan, 2012 | Listed for sale | $311,900 | MRED MLS |
| 2 Sep, 2020 | Sold | $267,500 | MRED MLS |
| 21 Jul, 2020 | Under contract | $269,000 | MRED MLS |
| 7 Jul, 2020 | Listed for sale | $269,000 | MRED MLS |
| 30 Jun, 2023 | Sold | $375,000 | MRED MLS |
| 6 Jun, 2023 | Under contract | $380,000 | MRED MLS |
| 31 Mar, 2023 | Listed for sale | $369,000 | MRED MLS |

Room Specifics
Total Bedrooms: 3
Bedrooms Above Ground: 3
Bedrooms Below Ground: 0
Dimensions: —
Floor Type: Carpet
Dimensions: —
Floor Type: Carpet
Full Bathrooms: 3
Bathroom Amenities: Separate Shower,Double Sink,Garden Tub
Bathroom in Basement: 0
Rooms: Loft,Walk In Closet
Basement Description: Unfinished
Other Specifics
| 2 | |
| Concrete Perimeter | |
| Concrete | |
| Patio | |
| Landscaped | |
| 36 X 106 | |
| — | |
| Full | |
| Vaulted/Cathedral Ceilings, First Floor Bedroom, First Floor Laundry, First Floor Full Bath, Laundry Hook-Up in Unit, Walk-In Closet(s) | |
| Range, Microwave, Dishwasher, Refrigerator, Disposal | |
| Not in DB | |
| — | |
| — | |
| — | |
| — |
Tax History
| Year | Property Taxes |
|---|---|
| 2013 | $5,723 |
| 2020 | $7,099 |
| 2023 | $6,634 |
Contact Agent
Nearby Similar Homes
Nearby Sold Comparables
Contact Agent
Listing Provided By
Baird & Warner Fox Valley - Geneva







