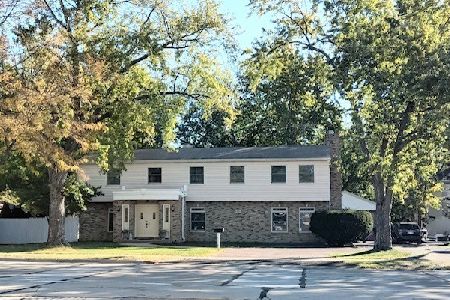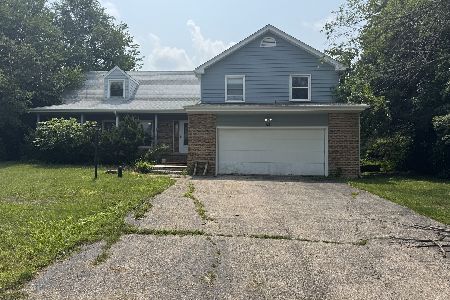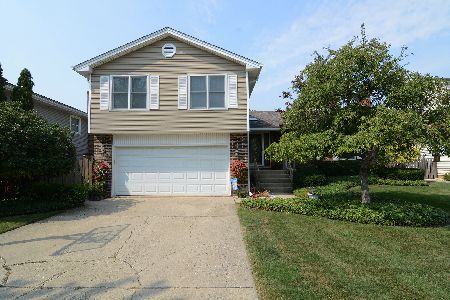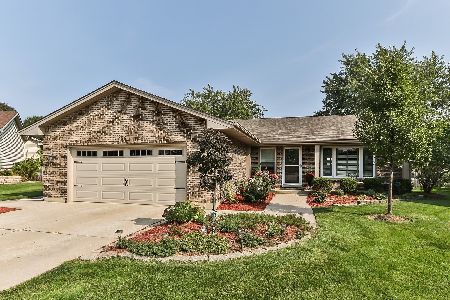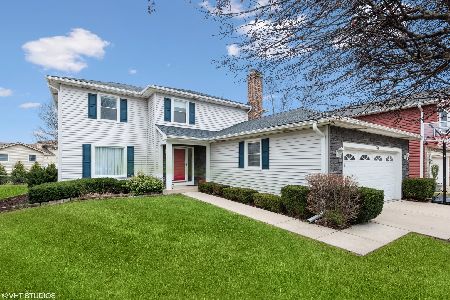846 Pheasant Walk Drive, Schaumburg, Illinois 60193
$343,000
|
Sold
|
|
| Status: | Closed |
| Sqft: | 2,212 |
| Cost/Sqft: | $165 |
| Beds: | 4 |
| Baths: | 3 |
| Year Built: | 1978 |
| Property Taxes: | $7,627 |
| Days On Market: | 3364 |
| Lot Size: | 0,00 |
Description
Beautiful 2 story home with loads of upgrades! Remodeled kitchen features maple cabinets, under cabinet lighting, black granite counter tops and stainless steel appliances. Refinished hardwood floors in kitchen and family room. Finished basement with large rec room, private office and workshop/storage area. Hall bath has double sinks and whirlpool tub. Large patio with retractable awning off of family room. Privacy fenced back yard. Vinyl siding and windows
Property Specifics
| Single Family | |
| — | |
| Colonial | |
| 1978 | |
| Full | |
| — | |
| No | |
| — |
| Cook | |
| Pheasant Walk | |
| 0 / Not Applicable | |
| None | |
| Public | |
| Public Sewer | |
| 09382173 | |
| 07273070080000 |
Nearby Schools
| NAME: | DISTRICT: | DISTANCE: | |
|---|---|---|---|
|
Grade School
Buzz Aldrin Elementary School |
54 | — | |
|
Middle School
Robert Frost Junior High School |
54 | Not in DB | |
|
High School
Schaumburg High School |
211 | Not in DB | |
Property History
| DATE: | EVENT: | PRICE: | SOURCE: |
|---|---|---|---|
| 21 Dec, 2015 | Sold | $340,000 | MRED MLS |
| 3 Nov, 2015 | Under contract | $349,900 | MRED MLS |
| — | Last price change | $354,900 | MRED MLS |
| 1 Sep, 2015 | Listed for sale | $359,900 | MRED MLS |
| 24 Jan, 2017 | Sold | $343,000 | MRED MLS |
| 28 Nov, 2016 | Under contract | $364,875 | MRED MLS |
| 4 Nov, 2016 | Listed for sale | $364,875 | MRED MLS |
Room Specifics
Total Bedrooms: 4
Bedrooms Above Ground: 4
Bedrooms Below Ground: 0
Dimensions: —
Floor Type: Carpet
Dimensions: —
Floor Type: —
Dimensions: —
Floor Type: Carpet
Full Bathrooms: 3
Bathroom Amenities: Whirlpool
Bathroom in Basement: 0
Rooms: Office,Recreation Room
Basement Description: Finished
Other Specifics
| 2 | |
| Concrete Perimeter | |
| Concrete | |
| Deck, Patio, Above Ground Pool | |
| Fenced Yard | |
| 60X128 | |
| Unfinished | |
| Full | |
| Hardwood Floors | |
| Range, Microwave, Dishwasher, Refrigerator, Washer, Dryer, Disposal, Stainless Steel Appliance(s) | |
| Not in DB | |
| Sidewalks, Street Lights, Street Paved | |
| — | |
| — | |
| Gas Log |
Tax History
| Year | Property Taxes |
|---|---|
| 2015 | $7,627 |
Contact Agent
Nearby Similar Homes
Nearby Sold Comparables
Contact Agent
Listing Provided By
Baird & Warner


