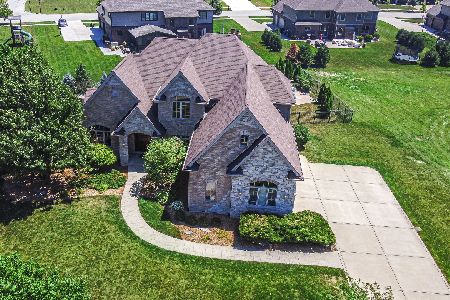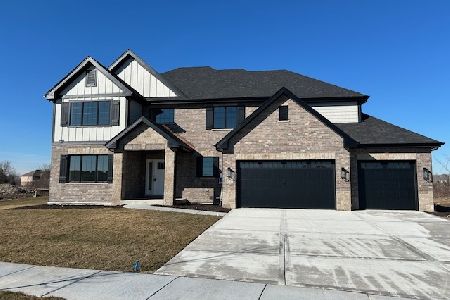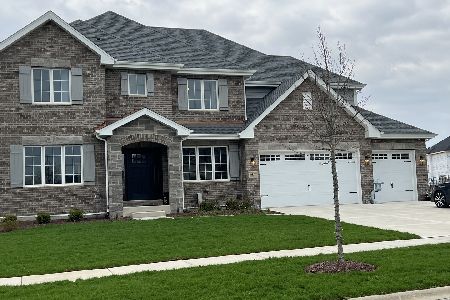8462 Stone Creek Boulevard, Frankfort, Illinois 60423
$584,500
|
Sold
|
|
| Status: | Closed |
| Sqft: | 5,000 |
| Cost/Sqft: | $120 |
| Beds: | 4 |
| Baths: | 5 |
| Year Built: | 2008 |
| Property Taxes: | $16,639 |
| Days On Market: | 3380 |
| Lot Size: | 0,64 |
Description
VIEW 3D TOUR & VIDEO! Unmatchable quality & space in this 5000+ sq. ft. custom 3 story on premium oversized lot! Features include mix of travertine stone, hand scraped oak & upscale carpet flrs! Two story great rm with floor to ceiling fireplace, coffered ceiling, palladium windows & plantation shutters! Enormous kitchen with tons of cabinets & drawers, all high end stainless steel appliances, Travertine flr, walk in pantry & amazing granite counters counters! Master bedroom & bath suite w/huge walk in shower w/body sprays, tray ceiling, granite counters, dual sinks, whirlpool tub, walkin closet & dressing room! Formal liv rm with turret rounded front & handsraped hardwood flr! Two story foyer with custom staircase & upscale front door! Formal dining rm with crown molding! Main lvl study! Huge basement with elevated ceilings and roughed bath! Laundry/mud drop zone with lockers! 3+ car garage! Incredible yard & custom deck! Notty Alder drs & trim! Pella windows! Grand paver entrance!
Property Specifics
| Single Family | |
| — | |
| Contemporary | |
| 2008 | |
| Full,English | |
| — | |
| No | |
| 0.64 |
| Will | |
| Stone Creek | |
| 240 / Annual | |
| Insurance | |
| Public | |
| Public Sewer | |
| 09368230 | |
| 1909351030010000 |
Property History
| DATE: | EVENT: | PRICE: | SOURCE: |
|---|---|---|---|
| 17 Aug, 2009 | Sold | $660,000 | MRED MLS |
| 8 Jul, 2009 | Under contract | $679,900 | MRED MLS |
| — | Last price change | $699,900 | MRED MLS |
| 14 Sep, 2008 | Listed for sale | $779,900 | MRED MLS |
| 28 Dec, 2016 | Sold | $584,500 | MRED MLS |
| 1 Nov, 2016 | Under contract | $599,000 | MRED MLS |
| 15 Oct, 2016 | Listed for sale | $599,000 | MRED MLS |
Room Specifics
Total Bedrooms: 4
Bedrooms Above Ground: 4
Bedrooms Below Ground: 0
Dimensions: —
Floor Type: Carpet
Dimensions: —
Floor Type: Carpet
Dimensions: —
Floor Type: Carpet
Full Bathrooms: 5
Bathroom Amenities: Whirlpool,Separate Shower,Double Sink,Full Body Spray Shower
Bathroom in Basement: 0
Rooms: Bonus Room,Office,Walk In Closet
Basement Description: Unfinished,Bathroom Rough-In
Other Specifics
| 3 | |
| Concrete Perimeter | |
| Concrete | |
| Deck | |
| Landscaped | |
| 83X178X80X184X41X61X39 | |
| — | |
| Full | |
| Vaulted/Cathedral Ceilings, Bar-Dry, Hardwood Floors, First Floor Laundry, First Floor Full Bath | |
| Double Oven, Microwave, Dishwasher, High End Refrigerator, Disposal, Stainless Steel Appliance(s) | |
| Not in DB | |
| Sidewalks, Street Lights, Street Paved | |
| — | |
| — | |
| Gas Starter |
Tax History
| Year | Property Taxes |
|---|---|
| 2016 | $16,639 |
Contact Agent
Nearby Similar Homes
Nearby Sold Comparables
Contact Agent
Listing Provided By
Murphy Real Estate Grp











