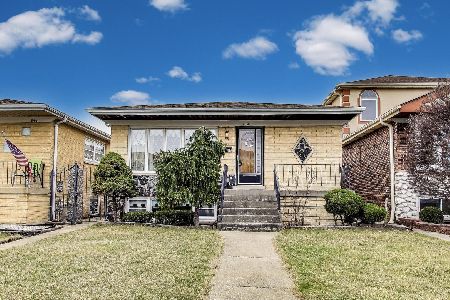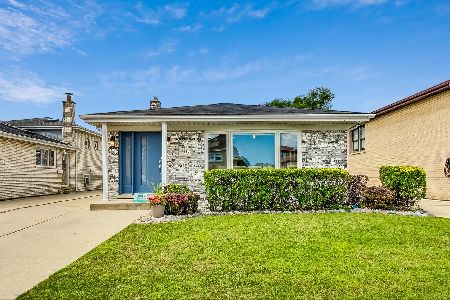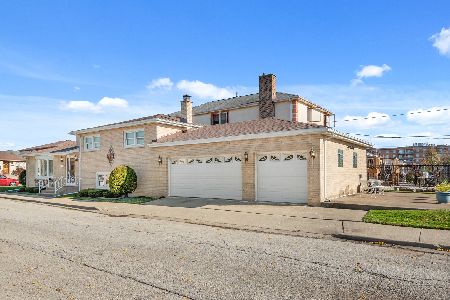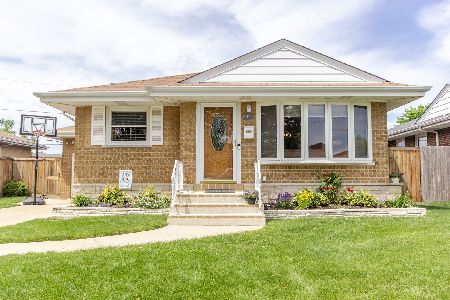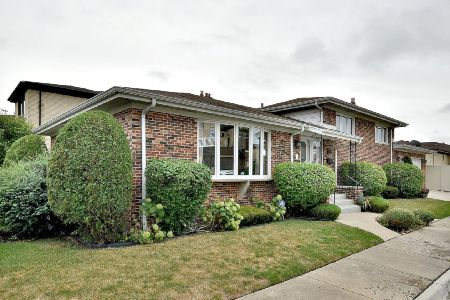8465 Castle Island Avenue, O'Hare, Chicago, Illinois 60656
$500,000
|
Sold
|
|
| Status: | Closed |
| Sqft: | 3,107 |
| Cost/Sqft: | $177 |
| Beds: | 5 |
| Baths: | 4 |
| Year Built: | 1982 |
| Property Taxes: | $7,835 |
| Days On Market: | 2968 |
| Lot Size: | 0,14 |
Description
This remarkable home is within the Chicago city limits! Rarely available 3107 Sq ft house on a 32 x 187 lot! True 5 bdrm, 2 on main and 3 on 2nd level. 4 baths, 1 on main. Large master bedroom includes walk in closet and custom master bath (whirlpool tub, dbl sink vanity and skylight). Main level has great living room, leading to impressive kitchen. Plenty of counter and cabinets. Big eat in kitchen. Open floor plan extends to family room. Gas start, wd burning fp in fam rm, as well as butler pantry to add to your entertaining capabilities. Huge lower level encompasses very large rec room, tv area, storage room, bathroom and big laundry/utility room. Central vacuum system. 6 panel doors throughout. Custom window coverings in most of the home. Lovely yard with deck and brick patio. Garage has door on yard side, as well as alley. 2 furnaces and A/C's. Alarm system. Very near shopping, restaurants, transportation, schools. This is a must see!
Property Specifics
| Single Family | |
| — | |
| — | |
| 1982 | |
| Full | |
| — | |
| No | |
| 0.14 |
| Cook | |
| — | |
| 0 / Not Applicable | |
| None | |
| Lake Michigan,Public | |
| Public Sewer | |
| 09811885 | |
| 12141030220000 |
Nearby Schools
| NAME: | DISTRICT: | DISTANCE: | |
|---|---|---|---|
|
Grade School
Dirksen Elementary School |
299 | — | |
|
High School
Taft High School |
299 | Not in DB | |
Property History
| DATE: | EVENT: | PRICE: | SOURCE: |
|---|---|---|---|
| 30 Jan, 2018 | Sold | $500,000 | MRED MLS |
| 4 Dec, 2017 | Under contract | $549,900 | MRED MLS |
| 4 Dec, 2017 | Listed for sale | $549,900 | MRED MLS |
Room Specifics
Total Bedrooms: 5
Bedrooms Above Ground: 5
Bedrooms Below Ground: 0
Dimensions: —
Floor Type: Wood Laminate
Dimensions: —
Floor Type: Wood Laminate
Dimensions: —
Floor Type: Hardwood
Dimensions: —
Floor Type: —
Full Bathrooms: 4
Bathroom Amenities: Whirlpool
Bathroom in Basement: 1
Rooms: Bedroom 5,Eating Area,Bonus Room,Recreation Room,Storage,Walk In Closet,Deck,Utility Room-Lower Level
Basement Description: Finished
Other Specifics
| 2 | |
| — | |
| — | |
| Deck, Brick Paver Patio, Storms/Screens | |
| Fenced Yard | |
| 32 X 187 | |
| — | |
| Full | |
| Skylight(s), Hardwood Floors, Wood Laminate Floors, First Floor Bedroom, First Floor Full Bath | |
| Double Oven, Microwave, Dishwasher, Refrigerator, Washer, Dryer | |
| Not in DB | |
| Sidewalks, Street Lights, Street Paved | |
| — | |
| — | |
| Wood Burning, Gas Starter |
Tax History
| Year | Property Taxes |
|---|---|
| 2018 | $7,835 |
Contact Agent
Nearby Similar Homes
Nearby Sold Comparables
Contact Agent
Listing Provided By
Century 21 Affiliated




