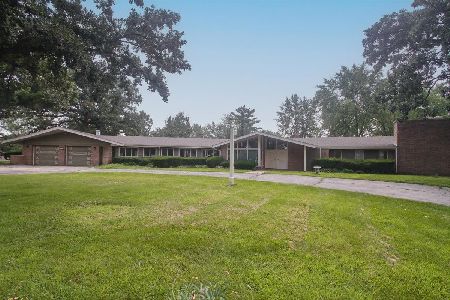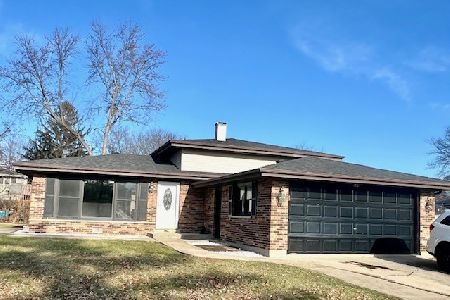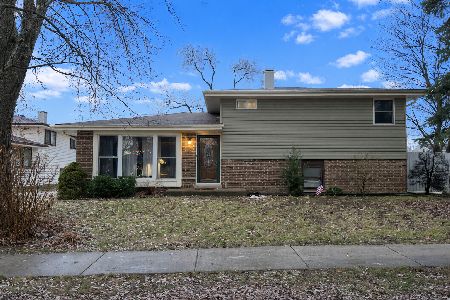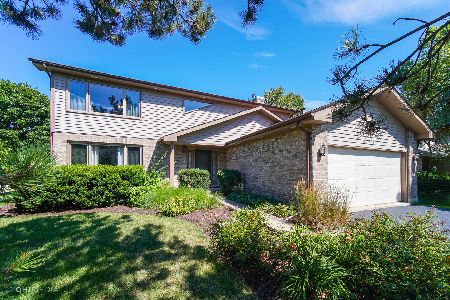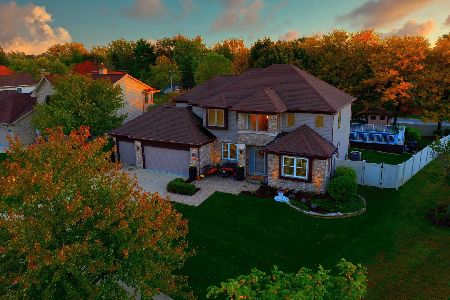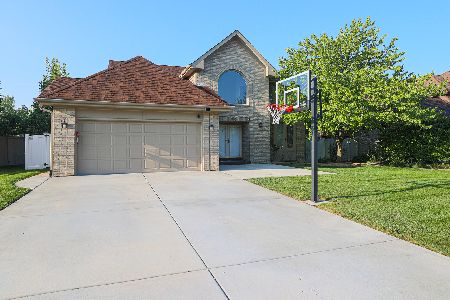847 Kent Circle, Bartlett, Illinois 60103
$385,000
|
Sold
|
|
| Status: | Closed |
| Sqft: | 2,650 |
| Cost/Sqft: | $149 |
| Beds: | 4 |
| Baths: | 3 |
| Year Built: | 1996 |
| Property Taxes: | $10,148 |
| Days On Market: | 2388 |
| Lot Size: | 0,24 |
Description
Gorgeous Custom 2 story in awesome Bartlett location! Features 4 Bedrooms plus first floor den ~ Thousands spent on upgrades ~ Solid Cherrywood Hardwood flooring ~ New Carpeting ~ Freshly Painted Interior ~ Formal Living and Dining Rooms ~ 2 Story Family Room with floor to ceiling Brick Fireplace,Porcelain tile, Ceiling Fan, ~ Updated Kitchen with Granite Counter tops , SS Appliances, Tiled backsplash, Refinished Cabinets, new lighting ~ Custom Bar with wine rack and German Antique Glass doors in FR ~ Vaulted Master Bedroom with Large walk in closet and Luxury Bathroom ~ All appliances included ~ Custom Window Treatments T/O ~ Unfinished basement ~ Many Newer Marvin windows ~ Custom Flag stone patio with Fire Pit ~ Roof 2013 ~ Central Air 2013 ~ Siding and gutters 2017 ~ Fully landscaped yard ~ Custom Shed ~ Quick possession possible ~ ABSOLUTE MOVE IN CONDITION !
Property Specifics
| Single Family | |
| — | |
| — | |
| 1996 | |
| Partial | |
| — | |
| No | |
| 0.24 |
| Du Page | |
| Edgewood Estates | |
| 0 / Not Applicable | |
| None | |
| Public | |
| Public Sewer | |
| 10448415 | |
| 0103310015 |
Nearby Schools
| NAME: | DISTRICT: | DISTANCE: | |
|---|---|---|---|
|
Grade School
Bartlett Elementary School |
46 | — | |
|
Middle School
East View Middle School |
46 | Not in DB | |
|
High School
South Elgin High School |
46 | Not in DB | |
Property History
| DATE: | EVENT: | PRICE: | SOURCE: |
|---|---|---|---|
| 16 Oct, 2019 | Sold | $385,000 | MRED MLS |
| 27 Aug, 2019 | Under contract | $395,000 | MRED MLS |
| 12 Jul, 2019 | Listed for sale | $395,000 | MRED MLS |
Room Specifics
Total Bedrooms: 4
Bedrooms Above Ground: 4
Bedrooms Below Ground: 0
Dimensions: —
Floor Type: Carpet
Dimensions: —
Floor Type: Carpet
Dimensions: —
Floor Type: Carpet
Full Bathrooms: 3
Bathroom Amenities: Separate Shower,Double Sink,Garden Tub
Bathroom in Basement: 0
Rooms: Eating Area,Den
Basement Description: Unfinished,Crawl
Other Specifics
| 2 | |
| Concrete Perimeter | |
| Concrete | |
| Brick Paver Patio, Fire Pit | |
| — | |
| 69 X 138 X 73 X 164 | |
| Full | |
| Full | |
| Vaulted/Cathedral Ceilings, Hardwood Floors, First Floor Laundry, Walk-In Closet(s) | |
| Range, Microwave, Dishwasher, Refrigerator, Washer, Dryer, Disposal | |
| Not in DB | |
| — | |
| — | |
| — | |
| Gas Starter |
Tax History
| Year | Property Taxes |
|---|---|
| 2019 | $10,148 |
Contact Agent
Nearby Similar Homes
Nearby Sold Comparables
Contact Agent
Listing Provided By
RE/MAX All Pro


