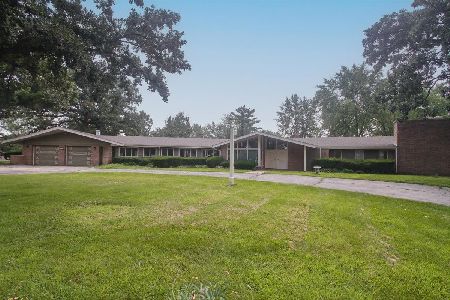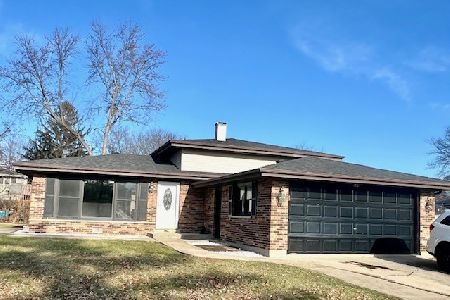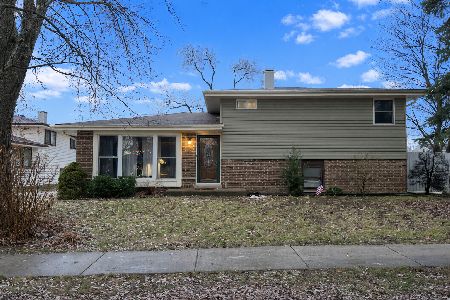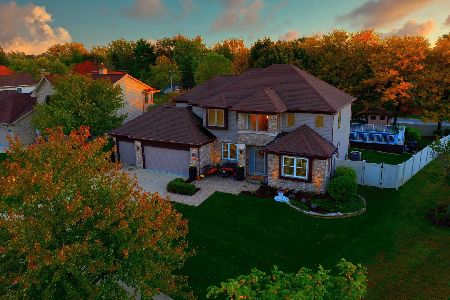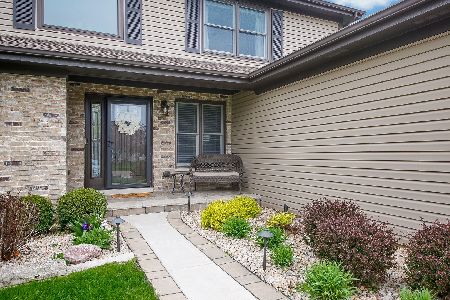860 Kent Circle, Bartlett, Illinois 60103
$550,000
|
Sold
|
|
| Status: | Closed |
| Sqft: | 2,334 |
| Cost/Sqft: | $214 |
| Beds: | 4 |
| Baths: | 4 |
| Year Built: | 1996 |
| Property Taxes: | $10,333 |
| Days On Market: | 899 |
| Lot Size: | 0,22 |
Description
Stunning 4-bedroom, 3.5-bathroom single-family home situated in the heart of Bartlett. This exquisite residence offers a harmonious blend of modern living and thoughtful design. The meticulously maintained exterior and lush landscaping catch your eye, inviting you to explore further. The open-concept layout seamlessly connects the living room, dining area, and kitchen, creating an ideal space for both everyday living and gatherings. Gourmet Kitchen with Stainless Steel Appliances Wolf Range Stove, Miele Dishwasher, Amazing Granite Countertops and backslash, Newer Vinly flooring on the 1st floor, Generous size bedrooms with plenty of close space, Master suite with walk in closet, spacious bathroom with double sink vanity, whirlpool tub. Finished basement with separate office space and lot of cabinet space with counterspace. This home comes with plenty of updates which includes 2016 air conditioning and furnace system, 2018 roof, 2020 water heater, and 2021 concrete driveway. Close to Restaurants, train station, parks and shopping centers. This won't last too long!
Property Specifics
| Single Family | |
| — | |
| — | |
| 1996 | |
| — | |
| — | |
| No | |
| 0.22 |
| Du Page | |
| Edgewood Estates | |
| 0 / Not Applicable | |
| — | |
| — | |
| — | |
| 11855191 | |
| 0103307072 |
Nearby Schools
| NAME: | DISTRICT: | DISTANCE: | |
|---|---|---|---|
|
Grade School
Bartlett Elementary School |
46 | — | |
|
Middle School
East View Middle School |
46 | Not in DB | |
|
High School
South Elgin High School |
46 | Not in DB | |
Property History
| DATE: | EVENT: | PRICE: | SOURCE: |
|---|---|---|---|
| 15 Apr, 2016 | Sold | $303,000 | MRED MLS |
| 9 Feb, 2016 | Under contract | $349,300 | MRED MLS |
| 11 Jan, 2016 | Listed for sale | $349,300 | MRED MLS |
| 31 Aug, 2023 | Sold | $550,000 | MRED MLS |
| 11 Aug, 2023 | Under contract | $499,900 | MRED MLS |
| 9 Aug, 2023 | Listed for sale | $499,900 | MRED MLS |
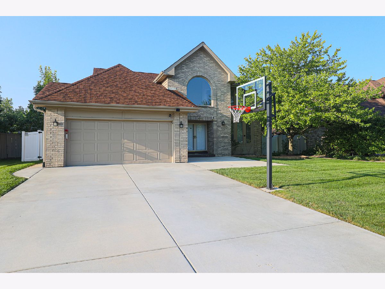
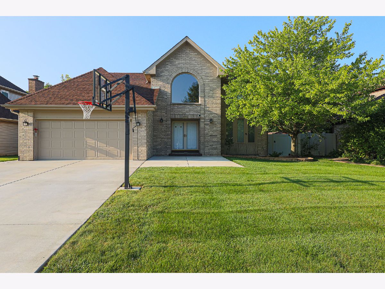
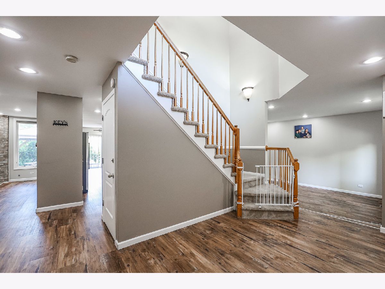
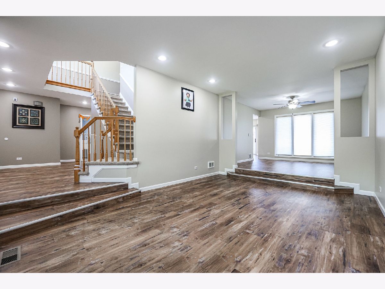
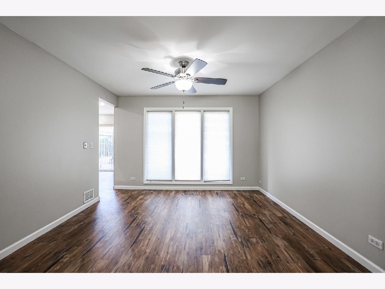
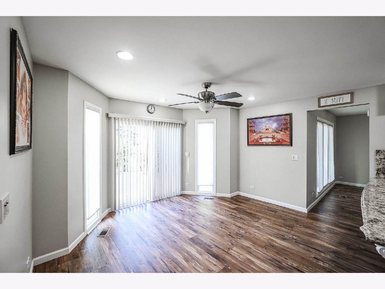
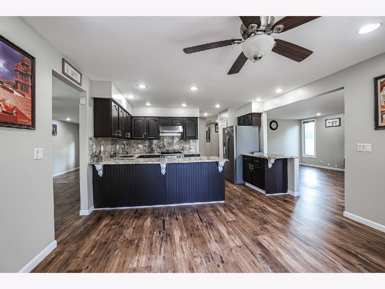
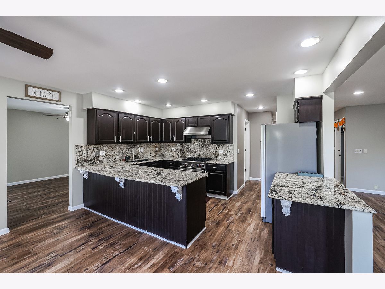
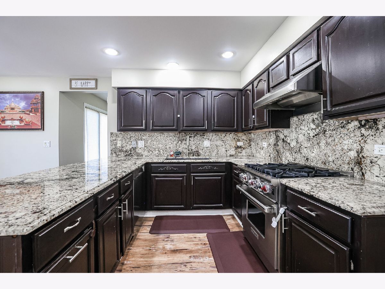
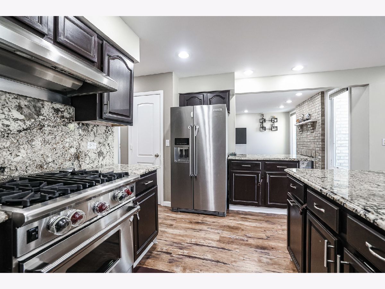
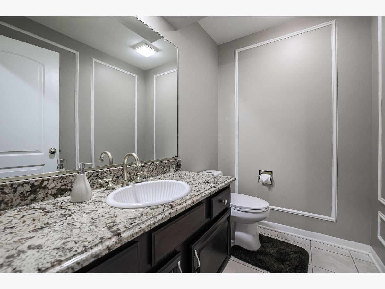
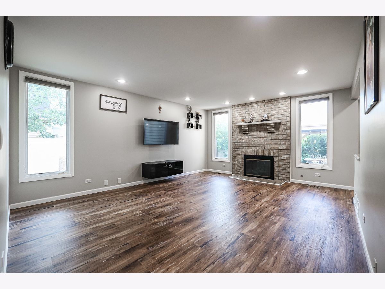
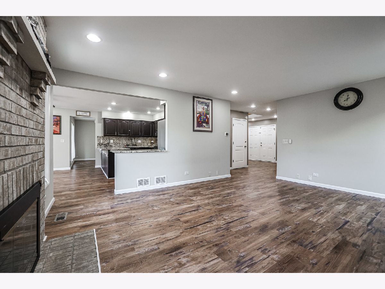
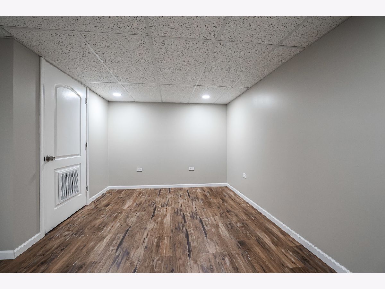
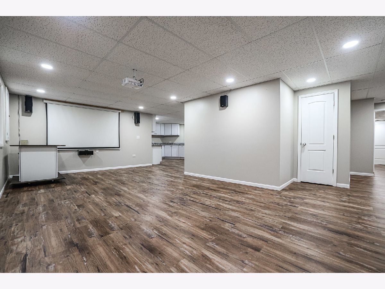
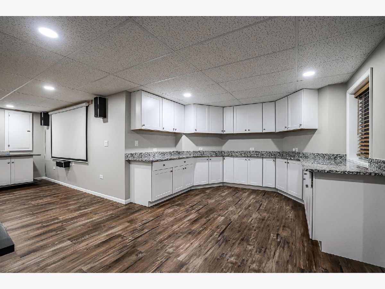
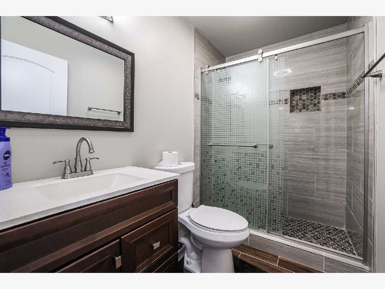
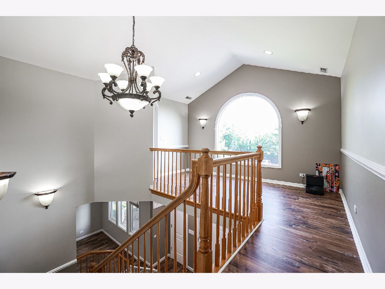
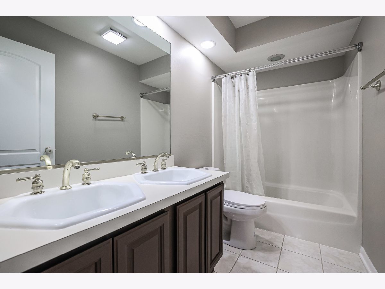
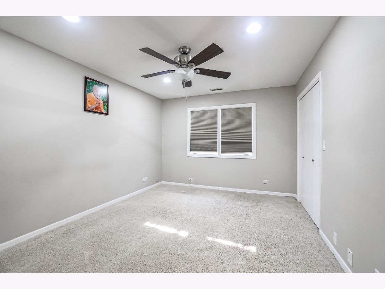
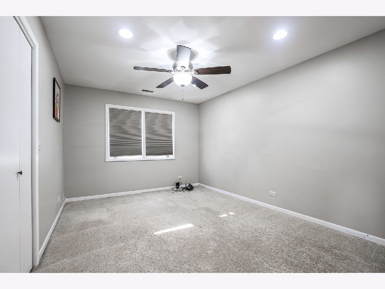
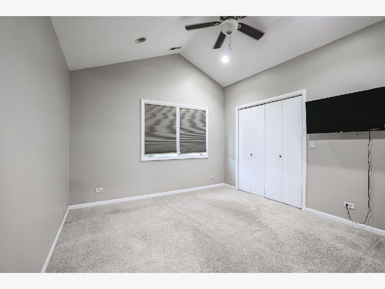
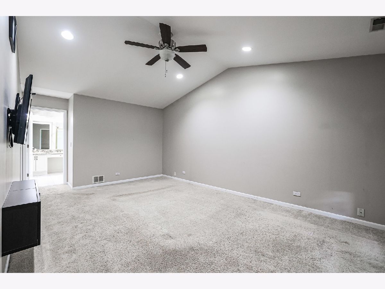
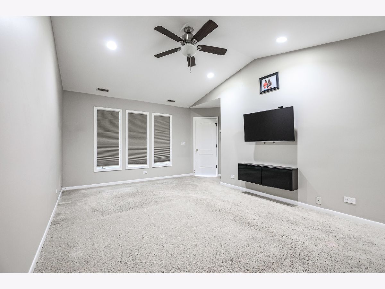
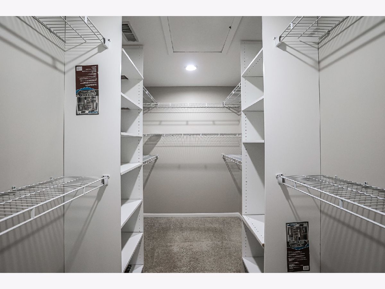
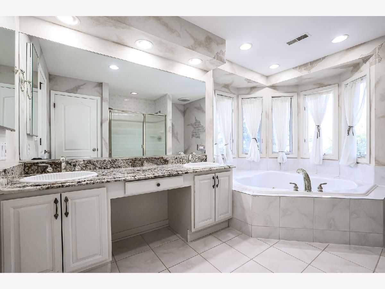
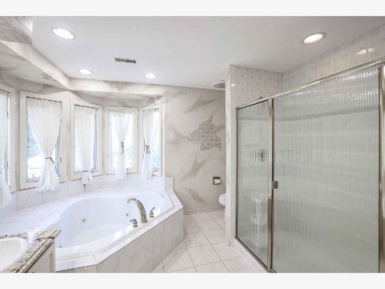
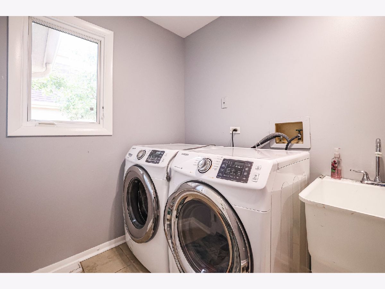
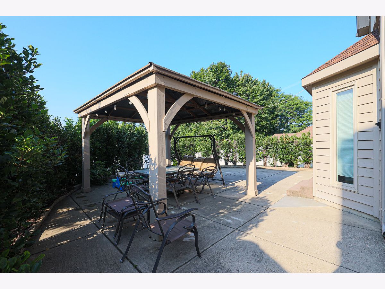
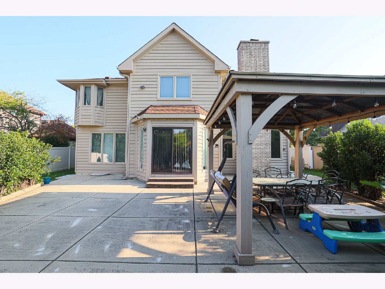
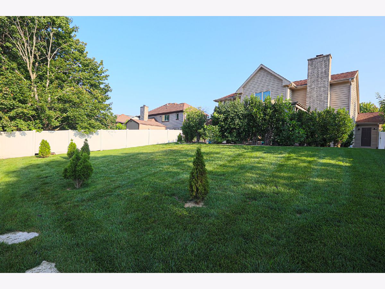
Room Specifics
Total Bedrooms: 4
Bedrooms Above Ground: 4
Bedrooms Below Ground: 0
Dimensions: —
Floor Type: —
Dimensions: —
Floor Type: —
Dimensions: —
Floor Type: —
Full Bathrooms: 4
Bathroom Amenities: Whirlpool,Separate Shower,Double Sink,Double Shower
Bathroom in Basement: 0
Rooms: —
Basement Description: Finished
Other Specifics
| 2 | |
| — | |
| Concrete | |
| — | |
| — | |
| 65 X 148 | |
| — | |
| — | |
| — | |
| — | |
| Not in DB | |
| — | |
| — | |
| — | |
| — |
Tax History
| Year | Property Taxes |
|---|---|
| 2016 | $8,438 |
| 2023 | $10,333 |
Contact Agent
Nearby Similar Homes
Nearby Sold Comparables
Contact Agent
Listing Provided By
ARNI Realty Incorporated


