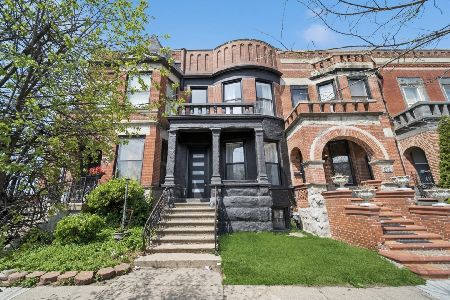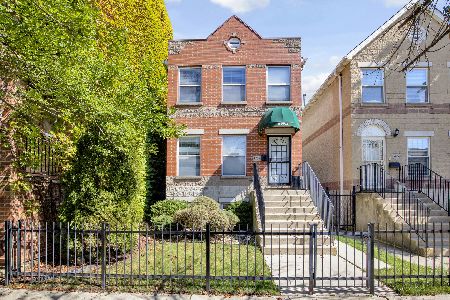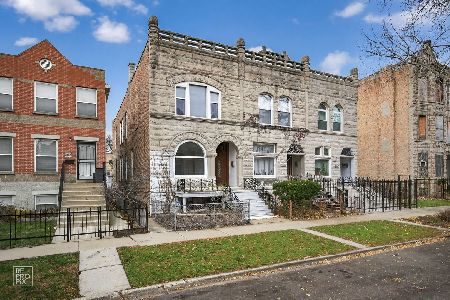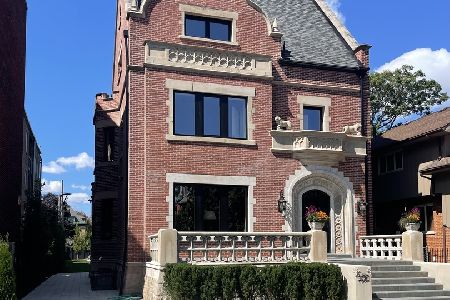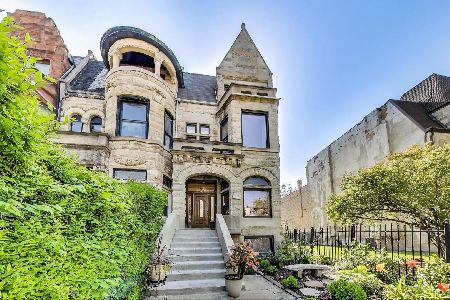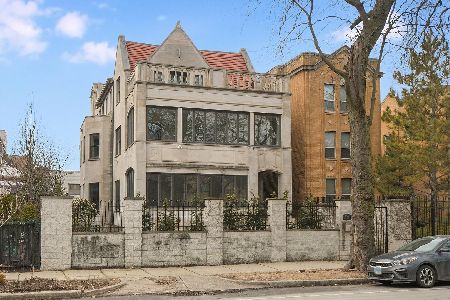848 48th Street, Kenwood, Chicago, Illinois 60615
$418,000
|
Sold
|
|
| Status: | Closed |
| Sqft: | 1,840 |
| Cost/Sqft: | $231 |
| Beds: | 4 |
| Baths: | 4 |
| Year Built: | 2010 |
| Property Taxes: | $7,228 |
| Days On Market: | 2979 |
| Lot Size: | 0,02 |
Description
New Construction Row House with Amazing Natural Light in Every Room! Single Family House Living with Association Maintenance Brings the Best of Both Worlds! Highly Sought After Living-Dining-Kitchen Open Floorplan with Immediate Access to Private Deck, Perfect for Entertaining. Oversized Master Bedroom Features Soaking Tub and Separate Shower, Walking Closet, all in Beautiful Finishes. Top Floor Flex Space Could be Used as Bedrooms, Family Room or Office. Lower Level Den, Play Room or Work Space. Modern Floorplan Allows for the Great use of Space and Privacy within Spaces, a Must See. Quickly Appreciating Location Steps to Drexel Blvd and Minutes to the Lakefront and Lake Shore Drive! Easy Access to Hyde Park Shopping and Downtown Chicago!!
Property Specifics
| Single Family | |
| — | |
| Row House | |
| 2010 | |
| Full | |
| — | |
| No | |
| 0.02 |
| Cook | |
| — | |
| 150 / Monthly | |
| Parking,Insurance,Scavenger,Snow Removal | |
| Lake Michigan | |
| Public Sewer, Sewer-Storm | |
| 09783295 | |
| 20111000590000 |
Property History
| DATE: | EVENT: | PRICE: | SOURCE: |
|---|---|---|---|
| 31 Aug, 2016 | Sold | $415,000 | MRED MLS |
| 19 Jul, 2016 | Under contract | $419,900 | MRED MLS |
| 22 Jun, 2016 | Listed for sale | $419,900 | MRED MLS |
| 12 Jan, 2018 | Sold | $418,000 | MRED MLS |
| 26 Nov, 2017 | Under contract | $424,990 | MRED MLS |
| 21 Oct, 2017 | Listed for sale | $424,990 | MRED MLS |
Room Specifics
Total Bedrooms: 4
Bedrooms Above Ground: 4
Bedrooms Below Ground: 0
Dimensions: —
Floor Type: Hardwood
Dimensions: —
Floor Type: Hardwood
Dimensions: —
Floor Type: Hardwood
Full Bathrooms: 4
Bathroom Amenities: Whirlpool,Separate Shower
Bathroom in Basement: 0
Rooms: Office,Den,Deck
Basement Description: Finished
Other Specifics
| 2 | |
| Concrete Perimeter | |
| Concrete | |
| Balcony, Deck, Storms/Screens | |
| Fenced Yard,Landscaped | |
| 25 X 50 | |
| Unfinished | |
| Full | |
| Vaulted/Cathedral Ceilings, Hardwood Floors, Second Floor Laundry | |
| Range, Microwave, Dishwasher, Refrigerator, High End Refrigerator, Disposal, Stainless Steel Appliance(s) | |
| Not in DB | |
| Sidewalks, Street Lights, Street Paved | |
| — | |
| — | |
| Electric |
Tax History
| Year | Property Taxes |
|---|---|
| 2016 | $4,898 |
| 2018 | $7,228 |
Contact Agent
Nearby Similar Homes
Nearby Sold Comparables
Contact Agent
Listing Provided By
RE/MAX Premier

