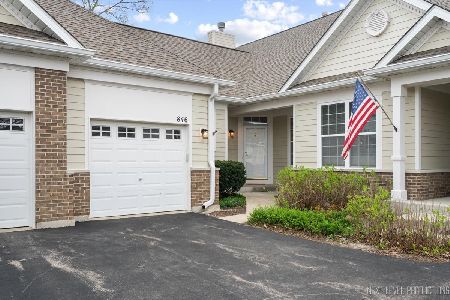848 Skyline Drive, Batavia, Illinois 60510
$500,000
|
Sold
|
|
| Status: | Closed |
| Sqft: | 2,100 |
| Cost/Sqft: | $202 |
| Beds: | 3 |
| Baths: | 3 |
| Year Built: | 2002 |
| Property Taxes: | $7,945 |
| Days On Market: | 204 |
| Lot Size: | 0,00 |
Description
Introducing a rare opportunity in Windemere: Ranch-style living at its finest! This recently updated and spacious 3-bed, 3-full bath townhome is now on the market for the first time. The main floor boasts a generously sized Primary Suite complete with a walk-in closet, a comfortable sitting area, and an updated ensuite bath featuring double sinks, a walk-in shower, and soaker tub. Additionally, on the main level, you'll find another versatile bedroom/office/den, full bath, formal living room and dining area, light and bright family room seamlessly connected to the eat-in kitchen with a central island, and a versatile vaulted sunroom flooded with natural light. Convenience is key with the main level laundry and mudroom. New flooring! Freshly painted! The second floor is the third bedroom, also with its own ensuite bathroom, offering flexibility as a second Primary Bedroom or a comfortable Guest/In-Law suite. Attached 2-car garage with convenient inside access, as well as an expansive, deep pour basement primed for your customization and expansion needs. Imagine duplicating the main level's layout to maximize your living space! Ideally located near the bustling Randall Road Shopping Corridor, I-88, Metra, bike trails, parks, and the Stephen D. Persinger Recreation Center, this property offers easy access to everything you need. Nestled in Batavia with Geneva schools and library services, this home perfectly combines convenience and charm. It's an exceptional opportunity for ranch-style living in Batavia's Windemere neighborhood. Enjoy carefree living with no yard work or snow removal! This home offers comfort, space, and privacy. It truly has it all! ***Updates Include: Interior Paint (2025) Flooring (2025) Water Softener (2025) Water Heater (2023) Sump & Battery Backup (2018) Primary Bath (2023) Appliances (2019-2022) Roof (2021) Gutters & Exterior Paint (2021) New Deck (2021) Furnace & AC (2015)***
Property Specifics
| Condos/Townhomes | |
| 2 | |
| — | |
| 2002 | |
| — | |
| — | |
| No | |
| — |
| Kane | |
| — | |
| 362 / Monthly | |
| — | |
| — | |
| — | |
| 12389168 | |
| 1217155011 |
Nearby Schools
| NAME: | DISTRICT: | DISTANCE: | |
|---|---|---|---|
|
Grade School
Fabyan Elementary School |
304 | — | |
|
Middle School
Geneva Middle School |
304 | Not in DB | |
|
High School
Geneva Community High School |
304 | Not in DB | |
Property History
| DATE: | EVENT: | PRICE: | SOURCE: |
|---|---|---|---|
| 5 Aug, 2025 | Sold | $500,000 | MRED MLS |
| 30 Jun, 2025 | Under contract | $425,000 | MRED MLS |
| 26 Jun, 2025 | Listed for sale | $425,000 | MRED MLS |
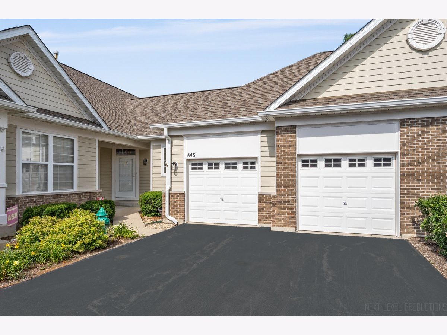
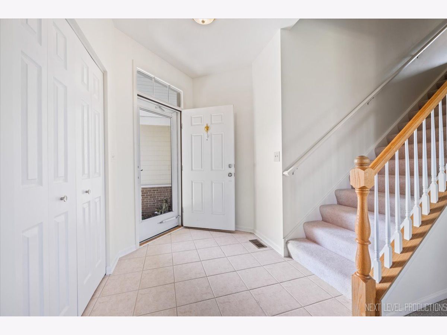
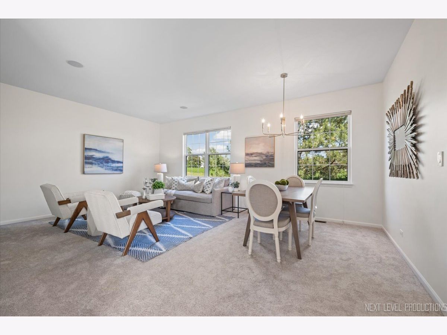
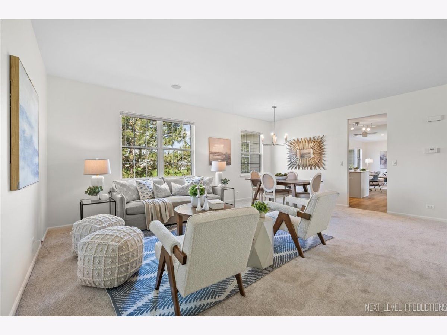
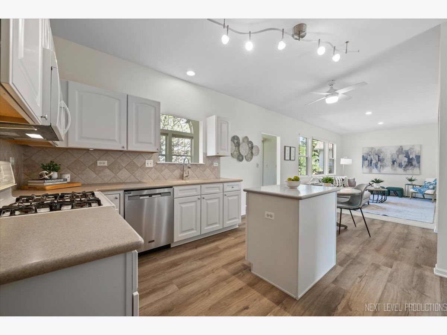
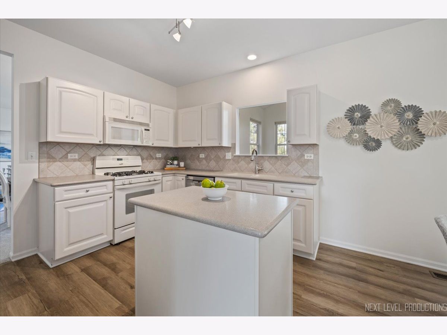
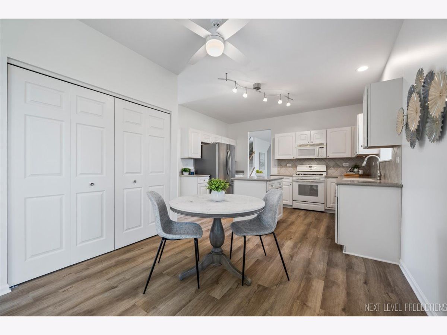
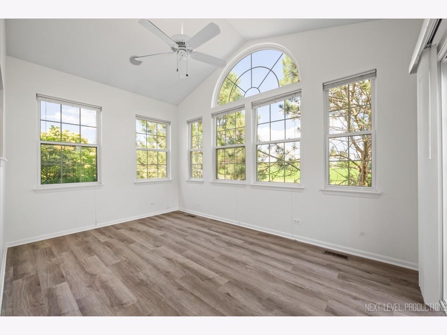
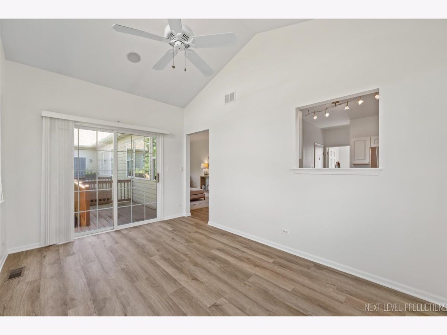
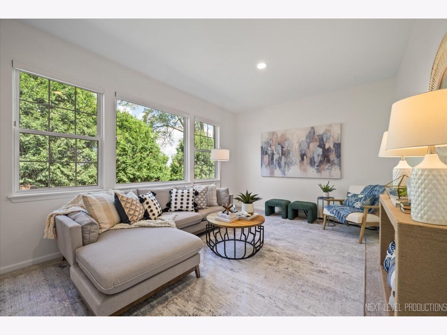
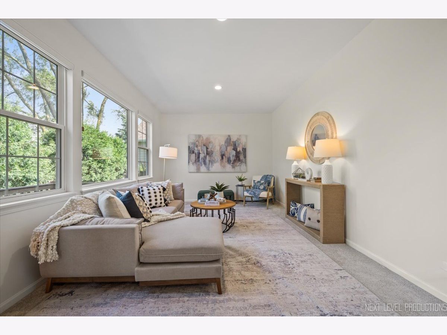
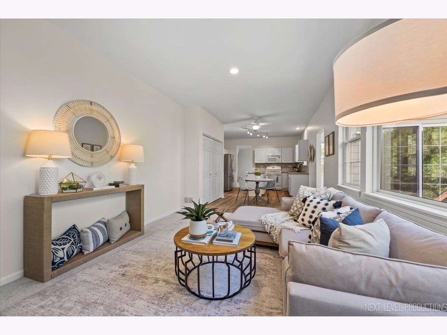
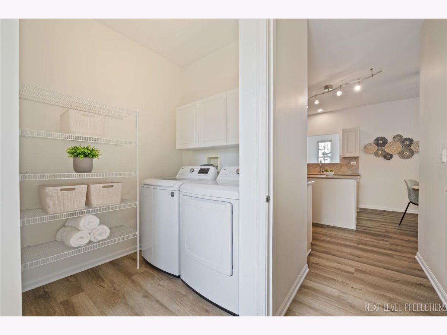
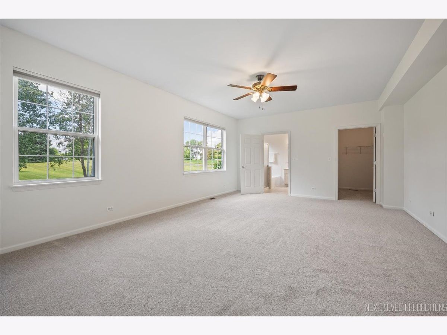
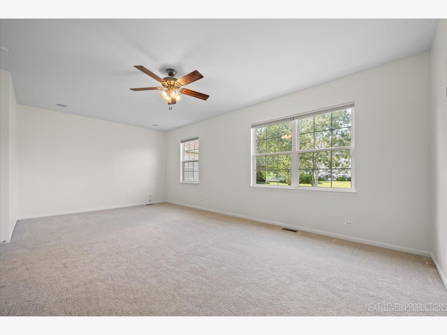
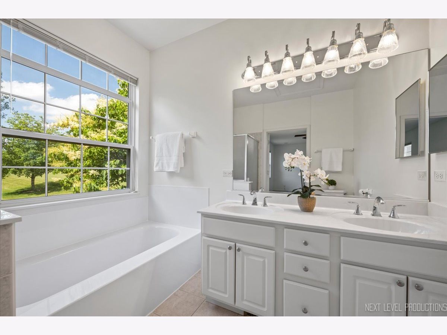
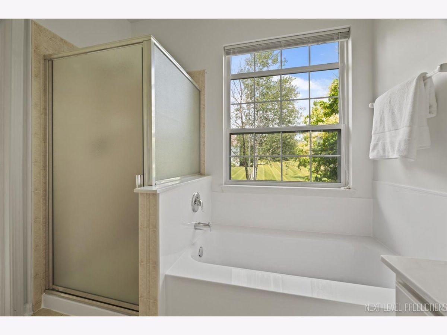
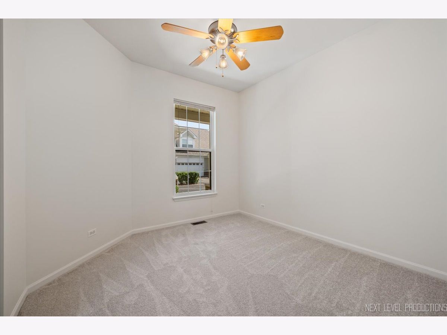
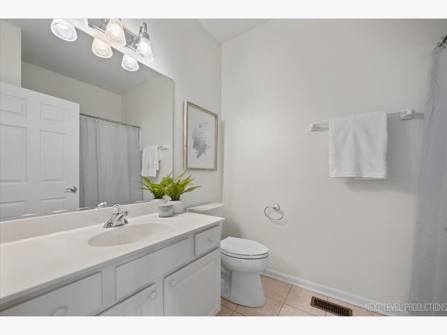
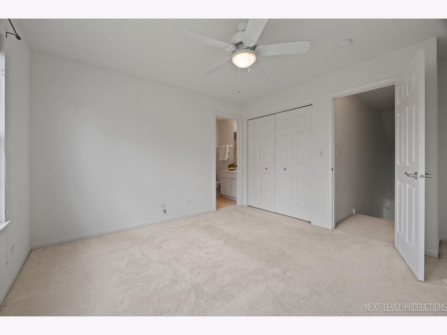
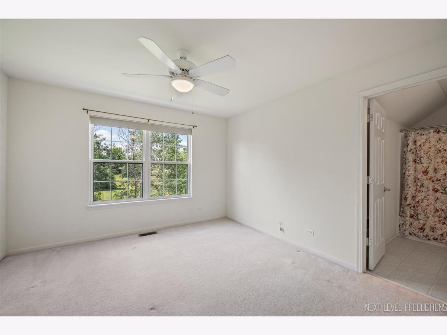
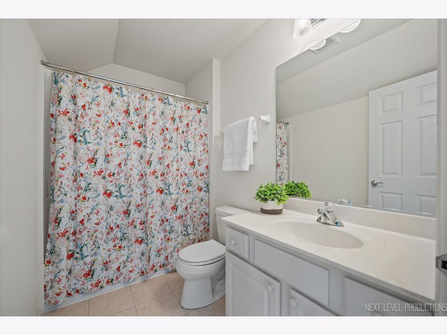
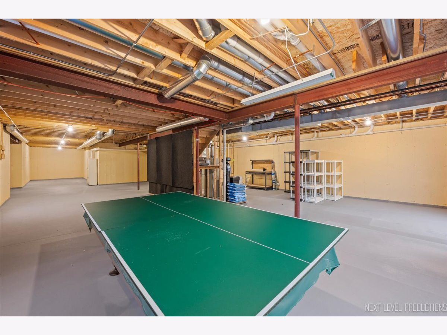
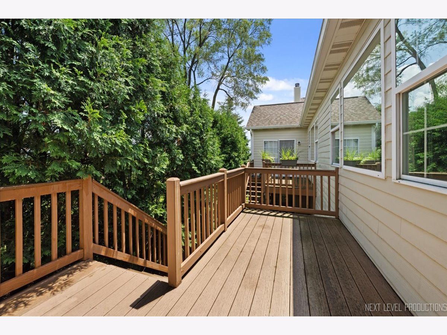
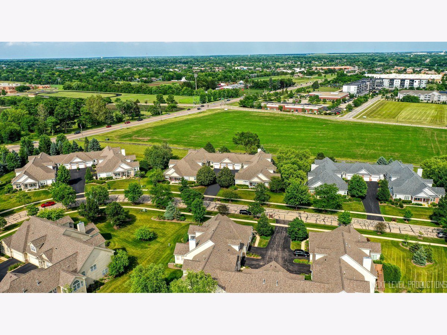
Room Specifics
Total Bedrooms: 3
Bedrooms Above Ground: 3
Bedrooms Below Ground: 0
Dimensions: —
Floor Type: —
Dimensions: —
Floor Type: —
Full Bathrooms: 3
Bathroom Amenities: Separate Shower,Double Sink,Soaking Tub
Bathroom in Basement: 0
Rooms: —
Basement Description: —
Other Specifics
| 2 | |
| — | |
| — | |
| — | |
| — | |
| 0.109 | |
| — | |
| — | |
| — | |
| — | |
| Not in DB | |
| — | |
| — | |
| — | |
| — |
Tax History
| Year | Property Taxes |
|---|---|
| 2025 | $7,945 |
Contact Agent
Nearby Similar Homes
Nearby Sold Comparables
Contact Agent
Listing Provided By
Compass



