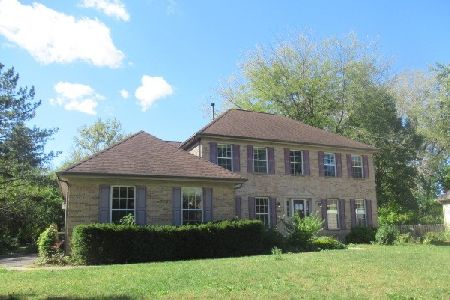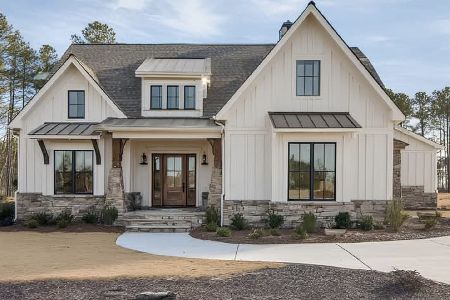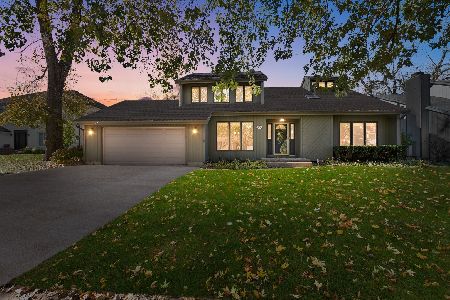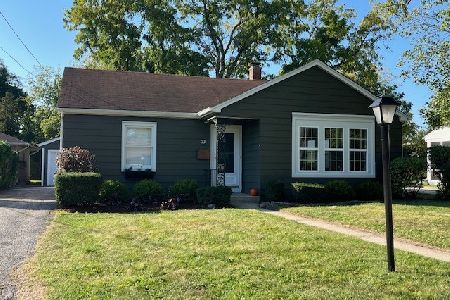849 Alleghany Road, Grayslake, Illinois 60030
$335,000
|
Sold
|
|
| Status: | Closed |
| Sqft: | 2,705 |
| Cost/Sqft: | $129 |
| Beds: | 4 |
| Baths: | 3 |
| Year Built: | 1993 |
| Property Taxes: | $12,173 |
| Days On Market: | 3401 |
| Lot Size: | 0,23 |
Description
This elegant home has all the fine qualities you would expect for upscale living. Featuring many upgrades you won't find available in other homes on the market. Exceptional improvements include gorgeous hardwood floors throughout the entire home, crown molding & wide base trim. Every attention to detail has been included in the culinary kitchen. Renovated with high end custom cabinetry, butler's pantry, granite counters & top of the line Viking Professional refrigerator & 6 burner oven/range, Bosch dishwasher, Dacor microwave. Family room includes a floor-to-ceiling brick fireplace. First floor den or home office. Open 2 story foyer with living room & dining room on each side. Double door entry to master bedroom includes his and hers closets & full bath with whirlpool tub. Updated windows, doors & hardware. Brick driveway & walkways. Professionally landscaped with a private fenced backyard. Beautifully decorated & ready for move in, this is a home that everyone will fall in love with!
Property Specifics
| Single Family | |
| — | |
| Traditional | |
| 1993 | |
| Full | |
| — | |
| No | |
| 0.23 |
| Lake | |
| Haryan Farm | |
| 0 / Not Applicable | |
| None | |
| Public | |
| Public Sewer | |
| 09324308 | |
| 06272060050000 |
Nearby Schools
| NAME: | DISTRICT: | DISTANCE: | |
|---|---|---|---|
|
Grade School
Woodview School |
46 | — | |
|
Middle School
Grayslake Middle School |
46 | Not in DB | |
|
High School
Grayslake Central High School |
127 | Not in DB | |
Property History
| DATE: | EVENT: | PRICE: | SOURCE: |
|---|---|---|---|
| 20 Oct, 2016 | Sold | $335,000 | MRED MLS |
| 14 Sep, 2016 | Under contract | $347,999 | MRED MLS |
| 24 Aug, 2016 | Listed for sale | $347,999 | MRED MLS |
Room Specifics
Total Bedrooms: 4
Bedrooms Above Ground: 4
Bedrooms Below Ground: 0
Dimensions: —
Floor Type: Hardwood
Dimensions: —
Floor Type: Hardwood
Dimensions: —
Floor Type: Hardwood
Full Bathrooms: 3
Bathroom Amenities: Whirlpool,Separate Shower,Double Sink
Bathroom in Basement: 0
Rooms: Den
Basement Description: Unfinished
Other Specifics
| 2 | |
| Concrete Perimeter | |
| Brick | |
| Deck, Brick Paver Patio | |
| Fenced Yard,Landscaped | |
| 82 X 123 X 80 X 124 | |
| — | |
| Full | |
| Vaulted/Cathedral Ceilings, Hardwood Floors, First Floor Laundry | |
| Range, Microwave, Dishwasher, Refrigerator, Washer, Dryer, Disposal, Stainless Steel Appliance(s) | |
| Not in DB | |
| Sidewalks | |
| — | |
| — | |
| Gas Log, Gas Starter |
Tax History
| Year | Property Taxes |
|---|---|
| 2016 | $12,173 |
Contact Agent
Nearby Similar Homes
Nearby Sold Comparables
Contact Agent
Listing Provided By
Better Homes and Gardens Real Estate Star Homes









