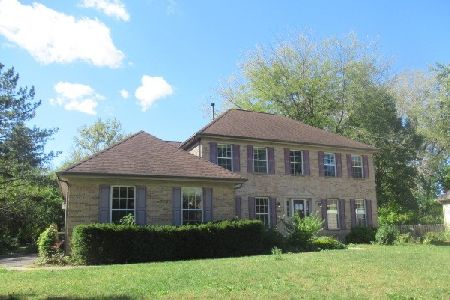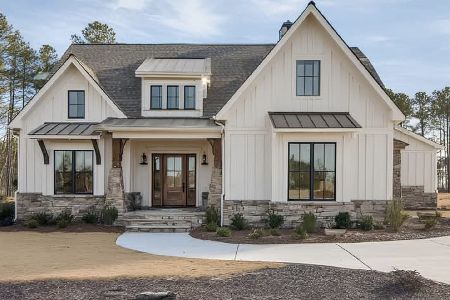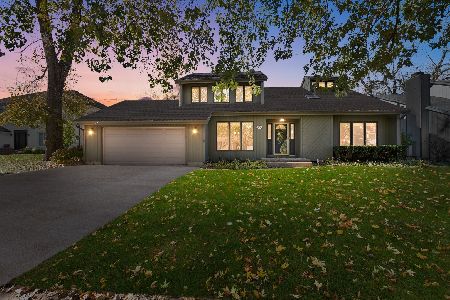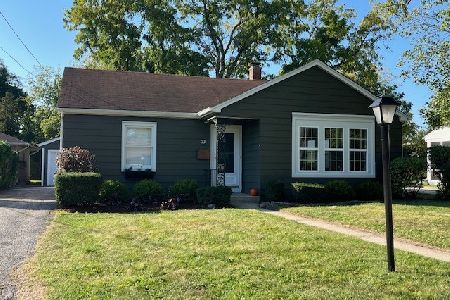830 Alleghany Road, Grayslake, Illinois 60030
$316,000
|
Sold
|
|
| Status: | Closed |
| Sqft: | 2,735 |
| Cost/Sqft: | $119 |
| Beds: | 4 |
| Baths: | 3 |
| Year Built: | 1993 |
| Property Taxes: | $12,098 |
| Days On Market: | 3456 |
| Lot Size: | 0,23 |
Description
Welcome to this stately home that has been lovingly cared for by original owners. Top to bottom this home has tons of updates & upgrades inside & out. Start with foyer to formal dining & living room. Sunny 2 story family room w/flr to ceiling brick fireplace flanked by windows & crown molding. The kitchen has massive amounts of counter top space and cabinets plus island, pantry, corian counters, desk & eating area. 1st floor den w/custom cabinets. Updated powder room in 2016! The master bdrm WIC & 2 more clsts, ceiling fan, vaulted ceiling with an updated master bath inc. shower, soaker tub & dual sinks & lighting Upstairs includes another 3 good size bedrooms & hall bath. Basement includes Rec room,exercise room & plenty of storage. Wood blinds, wood floors, 6 panel wood doors & trim. Fantastic outdoor space! Deck w/ updated fenced(2015) yard & view of Molly's Pond. List of improvments is long! Enhanced security system. Walk to town, train, park or Farmers Market! Grayslake Schools
Property Specifics
| Single Family | |
| — | |
| Traditional | |
| 1993 | |
| Full | |
| EASTMOOR | |
| No | |
| 0.23 |
| Lake | |
| Haryan Farm | |
| 0 / Not Applicable | |
| None | |
| Lake Michigan | |
| Public Sewer | |
| 09273292 | |
| 06272070040000 |
Nearby Schools
| NAME: | DISTRICT: | DISTANCE: | |
|---|---|---|---|
|
Grade School
Woodview School |
46 | — | |
|
Middle School
Frederick School |
46 | Not in DB | |
|
High School
Grayslake Central High School |
127 | Not in DB | |
Property History
| DATE: | EVENT: | PRICE: | SOURCE: |
|---|---|---|---|
| 9 Sep, 2016 | Sold | $316,000 | MRED MLS |
| 8 Jul, 2016 | Under contract | $324,900 | MRED MLS |
| 30 Jun, 2016 | Listed for sale | $324,900 | MRED MLS |
Room Specifics
Total Bedrooms: 4
Bedrooms Above Ground: 4
Bedrooms Below Ground: 0
Dimensions: —
Floor Type: Carpet
Dimensions: —
Floor Type: Carpet
Dimensions: —
Floor Type: Carpet
Full Bathrooms: 3
Bathroom Amenities: Whirlpool,Double Sink
Bathroom in Basement: 0
Rooms: Recreation Room,Exercise Room
Basement Description: Crawl
Other Specifics
| 2 | |
| Concrete Perimeter | |
| Asphalt | |
| Deck | |
| Fenced Yard,Pond(s),Water View | |
| 80 X 120 X 82 X 139 | |
| Unfinished | |
| Full | |
| Vaulted/Cathedral Ceilings, Hardwood Floors, First Floor Laundry | |
| Range, Microwave, Dishwasher, Refrigerator, Washer, Dryer, Disposal | |
| Not in DB | |
| Sidewalks, Street Lights, Street Paved | |
| — | |
| — | |
| Wood Burning, Attached Fireplace Doors/Screen, Gas Starter |
Tax History
| Year | Property Taxes |
|---|---|
| 2016 | $12,098 |
Contact Agent
Nearby Similar Homes
Nearby Sold Comparables
Contact Agent
Listing Provided By
RE/MAX Suburban










