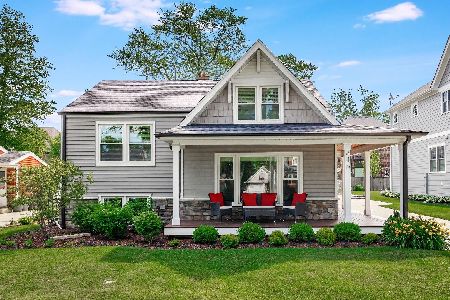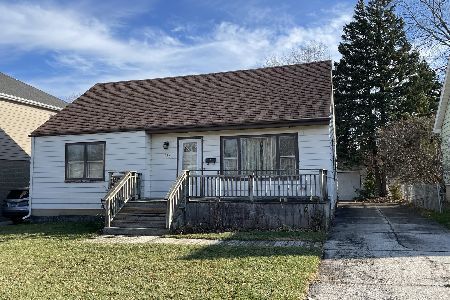849 Chatham Avenue, Elmhurst, Illinois 60126
$1,500,000
|
Sold
|
|
| Status: | Closed |
| Sqft: | 4,852 |
| Cost/Sqft: | $304 |
| Beds: | 5 |
| Baths: | 5 |
| Year Built: | 2017 |
| Property Taxes: | $21,951 |
| Days On Market: | 299 |
| Lot Size: | 0,00 |
Description
Welcome to 849 S Chatham in South Elmhurst! This sophisticated Nantucket style home offers unparalleled luxury and comfort with 5 bedrooms and 4.1 baths. The thoughtful design features a first floor office and a flex room which can be used as a playroom, music room, or an additional bedroom. Formal dining room with trayed ceiling is great for large dinner parties and holidays gatherings. Convenience of a butlers pantry with wine fridge and a 6x4 well organized walk in pantry. The Chef's kitchen will inspire you with high end appliances and large island for entertaining. Sun filled family room has a coastal vibe with coffered ceiling, white built- ins and cozy gas fireplace. Let's travel upstairs where you will find an amazing primary suite completed by a spa like bath with soaking tub, professionally organized walk in closets and a spacious sitting area to curl up and read a book! 2nd bedroom is ensuite and the other 2 bedrooms share a jack and jill bath. On to the full finished basement which features a home gym, game room ,rec room with wet bar and beverage cooler. Lot's of storage and organization throughout this trendy home. Gorgeous professionally landscaped yard has custom paver patio and a built in BBQ grilling station,just in time for summer. This designer home has so many special features, plantation shutters, custom lighting and window treatments, Simplisafe interior sensors, outdoor security cameras, sound system, safe rack garage storage. Simply beautiful and feels like this home was built yesterday!
Property Specifics
| Single Family | |
| — | |
| — | |
| 2017 | |
| — | |
| — | |
| No | |
| — |
| — | |
| — | |
| 0 / Not Applicable | |
| — | |
| — | |
| — | |
| 12313169 | |
| 0613119007 |
Nearby Schools
| NAME: | DISTRICT: | DISTANCE: | |
|---|---|---|---|
|
Grade School
Jefferson Elementary School |
205 | — | |
|
Middle School
Bryan Middle School |
205 | Not in DB | |
|
High School
York Community High School |
205 | Not in DB | |
Property History
| DATE: | EVENT: | PRICE: | SOURCE: |
|---|---|---|---|
| 27 Jun, 2025 | Sold | $1,500,000 | MRED MLS |
| 29 Mar, 2025 | Under contract | $1,475,000 | MRED MLS |
| 28 Mar, 2025 | Listed for sale | $1,475,000 | MRED MLS |
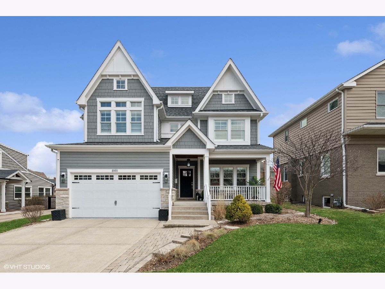
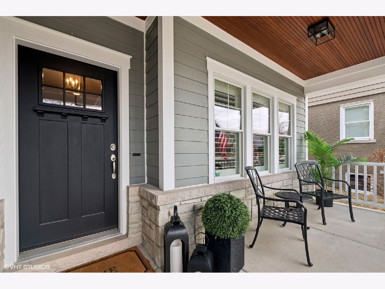
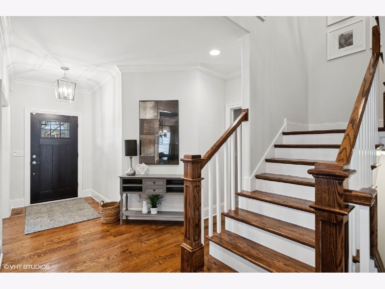
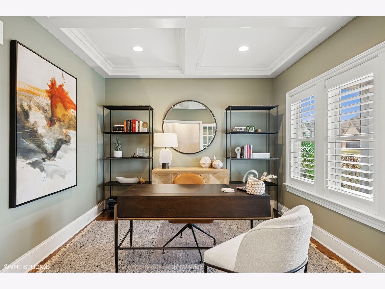
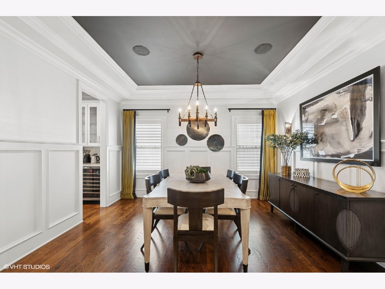
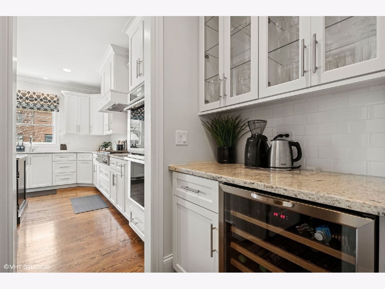
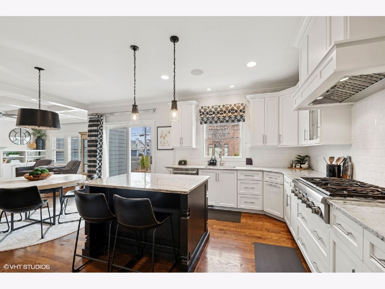
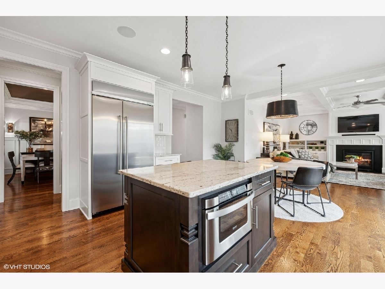
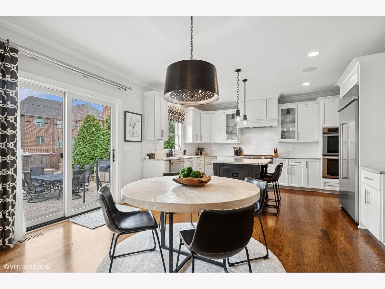
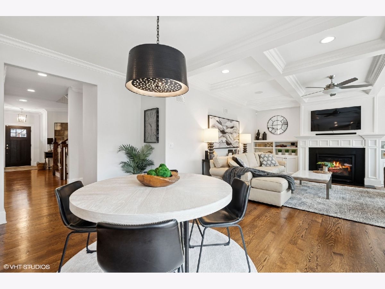
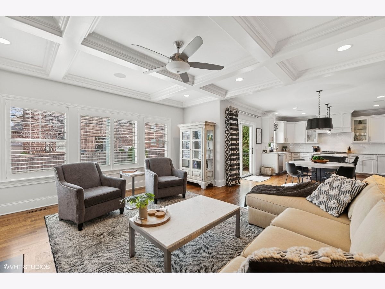
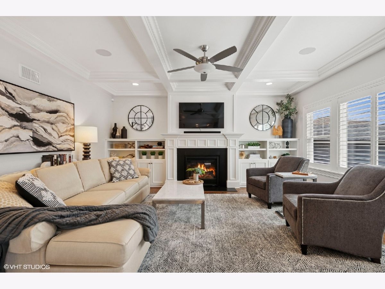
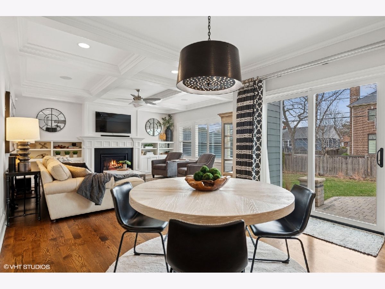
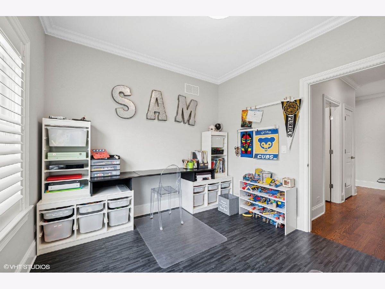
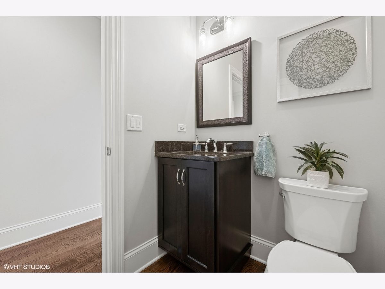
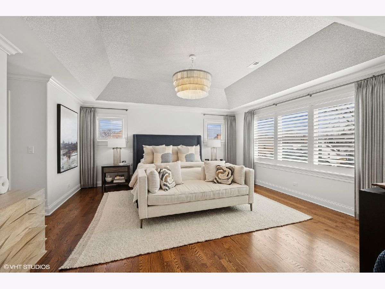
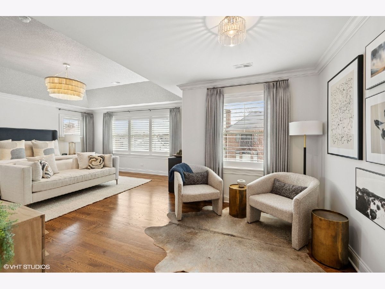

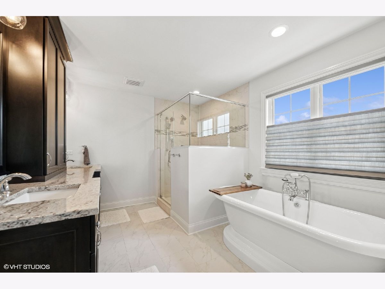
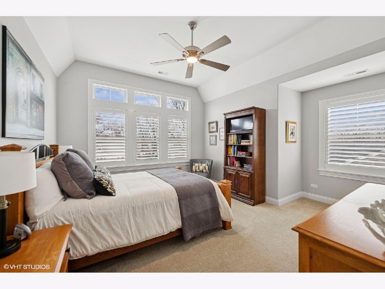
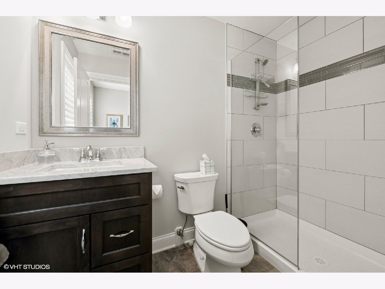
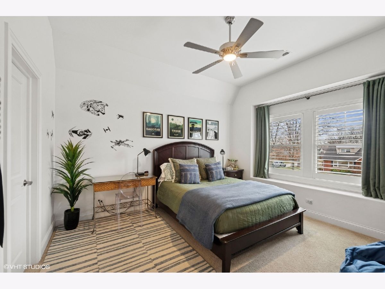
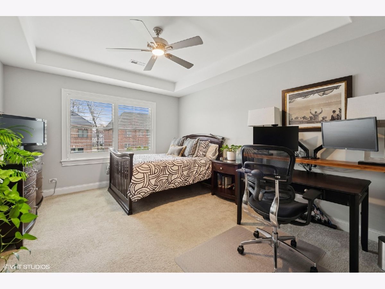
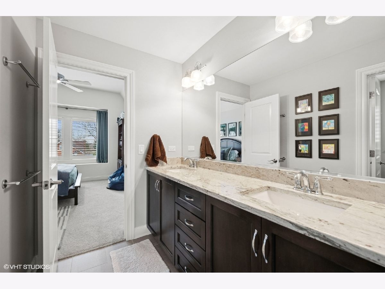
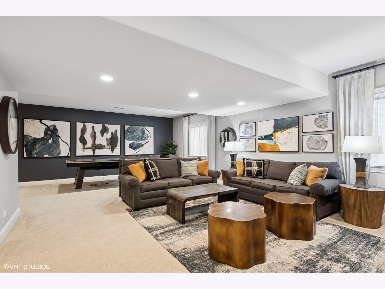
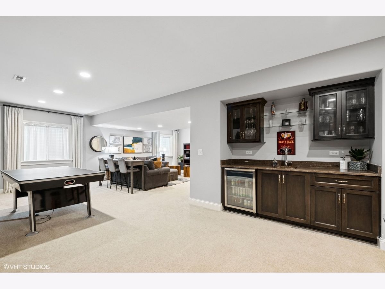
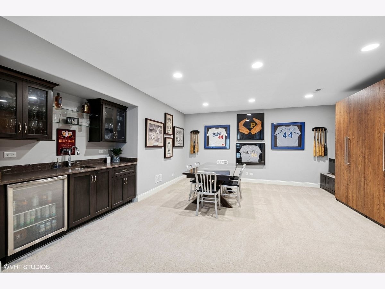
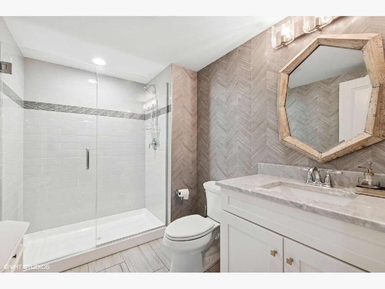
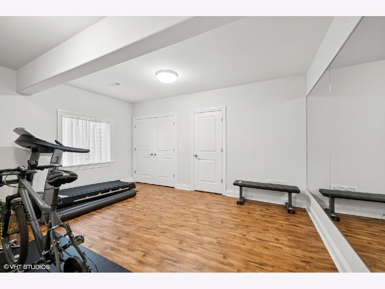
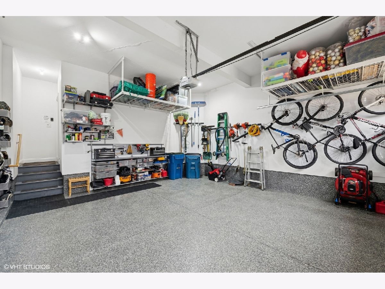
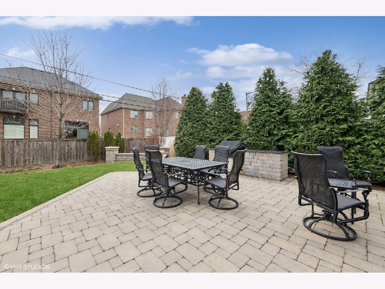
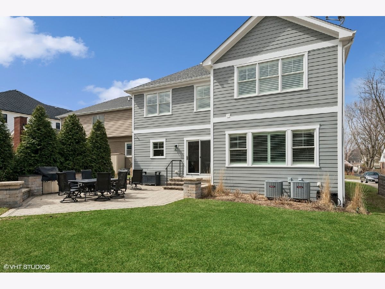
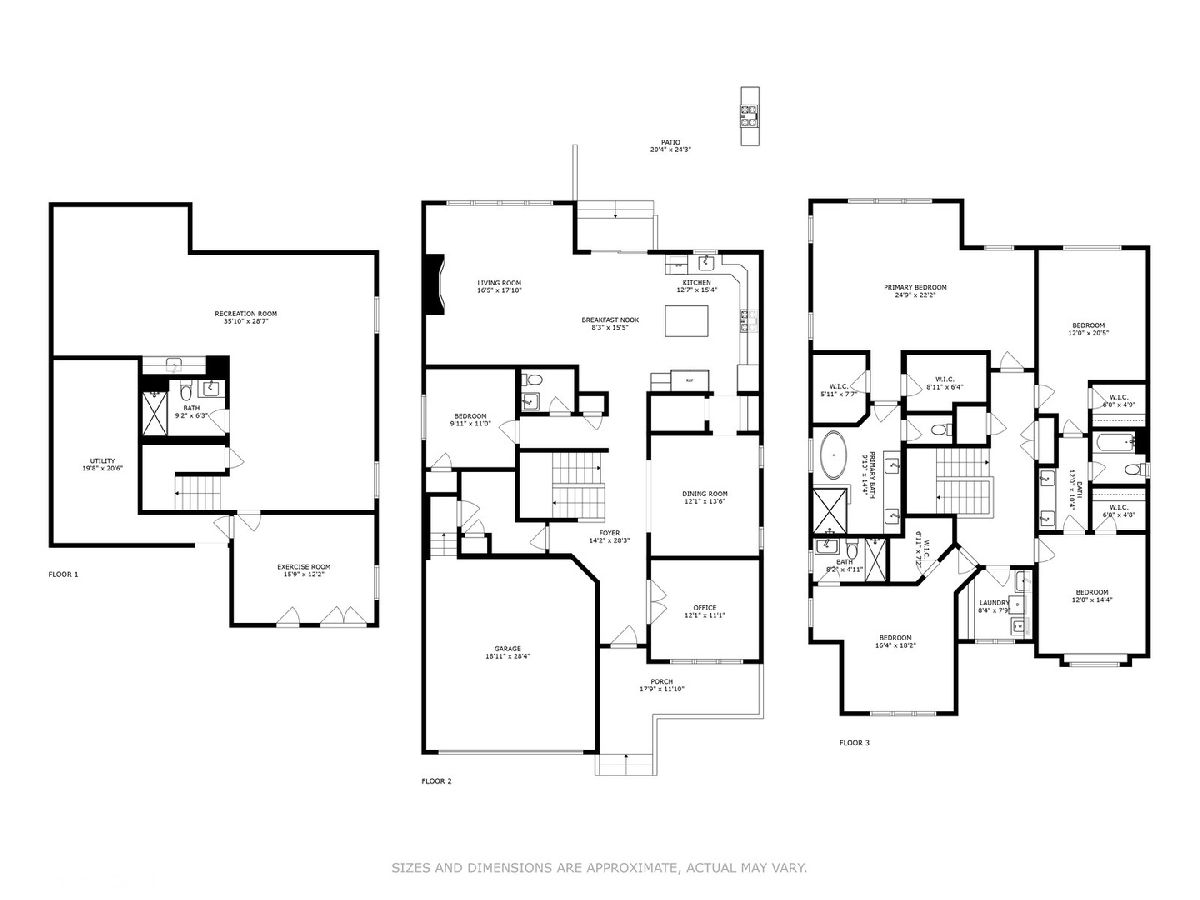

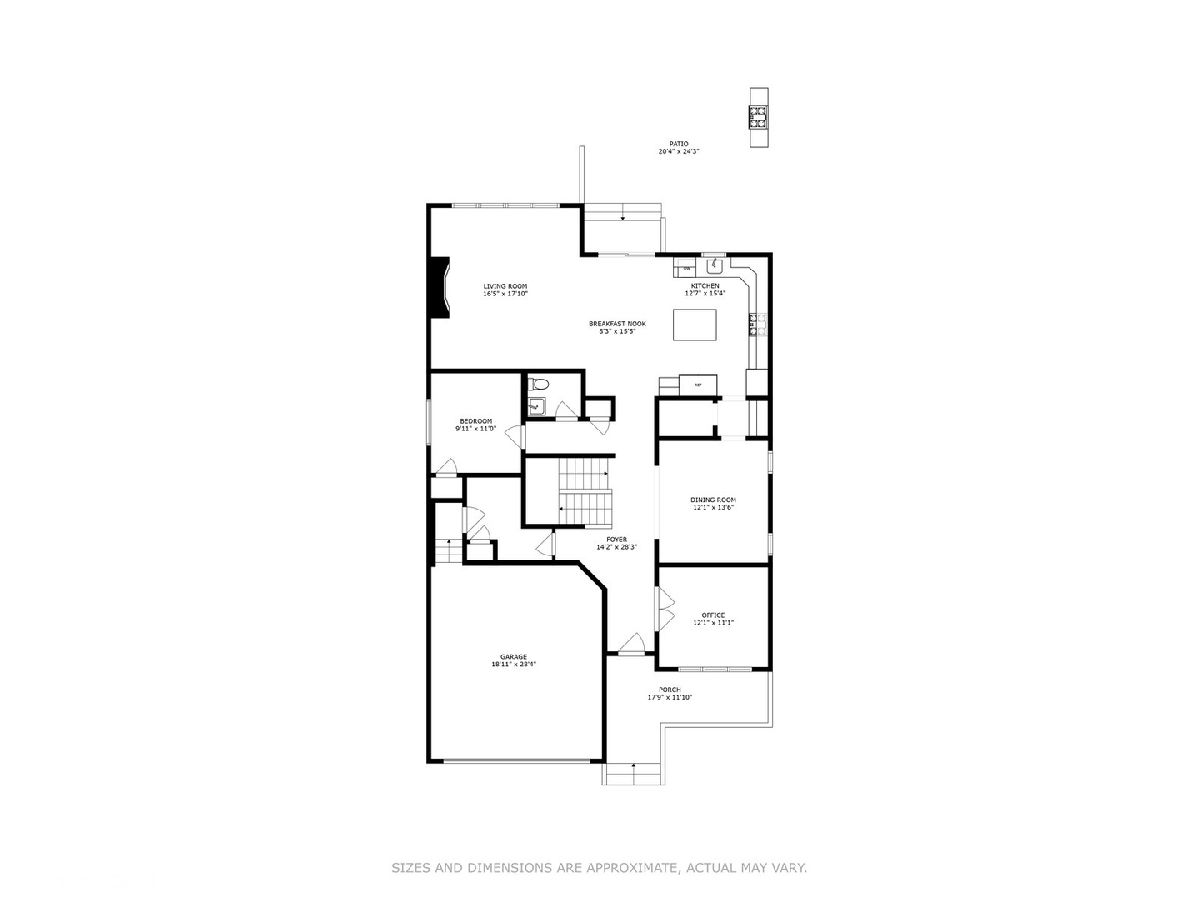

Room Specifics
Total Bedrooms: 5
Bedrooms Above Ground: 5
Bedrooms Below Ground: 0
Dimensions: —
Floor Type: —
Dimensions: —
Floor Type: —
Dimensions: —
Floor Type: —
Dimensions: —
Floor Type: —
Full Bathrooms: 5
Bathroom Amenities: Separate Shower,Double Sink,Soaking Tub
Bathroom in Basement: 1
Rooms: —
Basement Description: —
Other Specifics
| 2 | |
| — | |
| — | |
| — | |
| — | |
| 55 X 132 | |
| — | |
| — | |
| — | |
| — | |
| Not in DB | |
| — | |
| — | |
| — | |
| — |
Tax History
| Year | Property Taxes |
|---|---|
| 2025 | $21,951 |
Contact Agent
Nearby Similar Homes
Nearby Sold Comparables
Contact Agent
Listing Provided By
L.W. Reedy Real Estate








