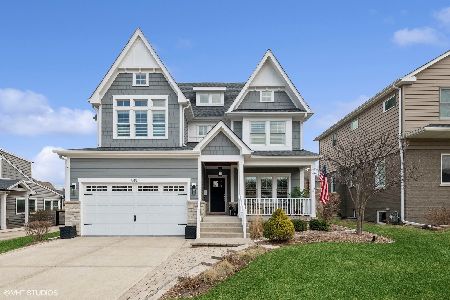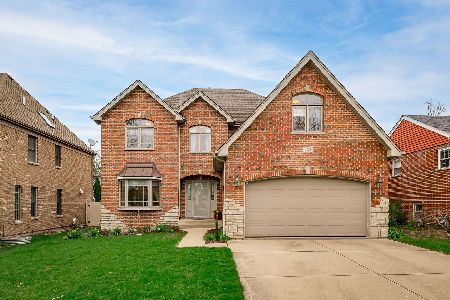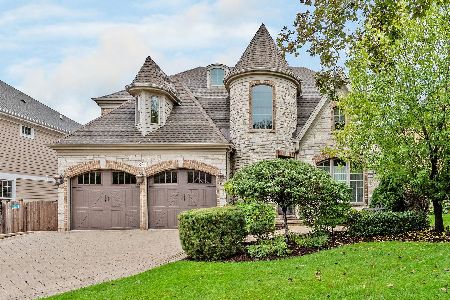845 Chatham Avenue, Elmhurst, Illinois 60126
$485,000
|
Sold
|
|
| Status: | Closed |
| Sqft: | 1,723 |
| Cost/Sqft: | $290 |
| Beds: | 4 |
| Baths: | 2 |
| Year Built: | 1958 |
| Property Taxes: | $7,005 |
| Days On Market: | 2036 |
| Lot Size: | 0,00 |
Description
Completely transformed split level in the sought after Jefferson school district of S. Elmhurst. Owners did a full exterior remodel and wraparound porch addition with beautiful landscaping to greatly enhance this home's curb appeal. The main level offers hardwood floors in the living and dining rooms. White kitchen with breakfast bar and newer stainless steel appliances. The lower level was completely remodeled with wide plank vinyl flooring, white cabinetry and quartz counters in the home office and laundry room along with Samsung washer and dryer. The upstairs levels offer 4 beds and 2 full baths and playroom. Great outdoor space with a large shaded seating area for couches and outdoor dining. All exterior drains and downspouts were tied into the city storm sewer & AC replaced in 2016. Great location - walk to Jefferson Elementary (public K-5) or Visitation (private K-8) and to Butterfield Park and the Prairie Path. This one won't last long!
Property Specifics
| Single Family | |
| — | |
| Tri-Level | |
| 1958 | |
| Partial,English | |
| SPLIT LEVEL | |
| No | |
| — |
| Du Page | |
| — | |
| 0 / Not Applicable | |
| None | |
| Lake Michigan,Public | |
| Public Sewer | |
| 10759934 | |
| 0613119006 |
Nearby Schools
| NAME: | DISTRICT: | DISTANCE: | |
|---|---|---|---|
|
Grade School
Jefferson Elementary School |
205 | — | |
|
Middle School
Bryan Middle School |
205 | Not in DB | |
|
High School
York Community High School |
205 | Not in DB | |
Property History
| DATE: | EVENT: | PRICE: | SOURCE: |
|---|---|---|---|
| 30 May, 2013 | Sold | $325,000 | MRED MLS |
| 10 Apr, 2013 | Under contract | $319,900 | MRED MLS |
| 9 Apr, 2013 | Listed for sale | $319,900 | MRED MLS |
| 31 Aug, 2020 | Sold | $485,000 | MRED MLS |
| 12 Jul, 2020 | Under contract | $499,900 | MRED MLS |
| — | Last price change | $525,000 | MRED MLS |
| 25 Jun, 2020 | Listed for sale | $525,000 | MRED MLS |
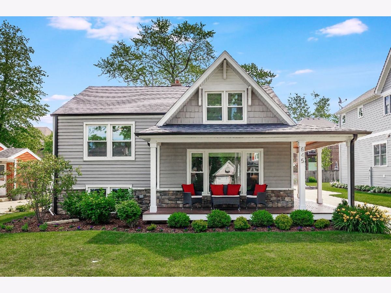
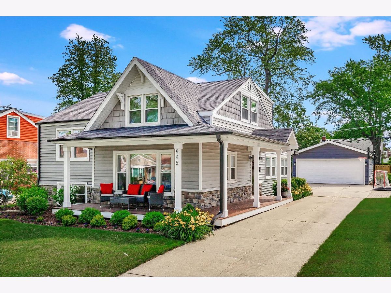
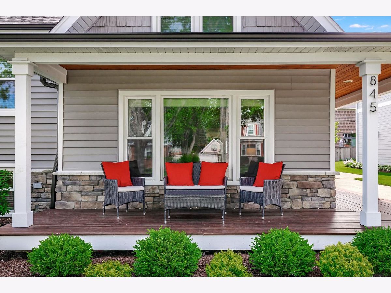
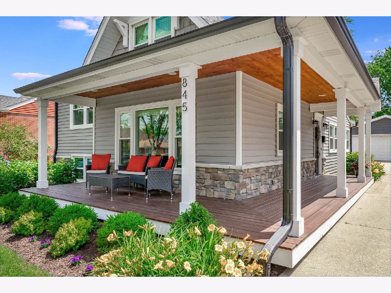
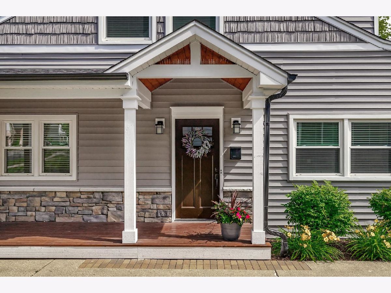
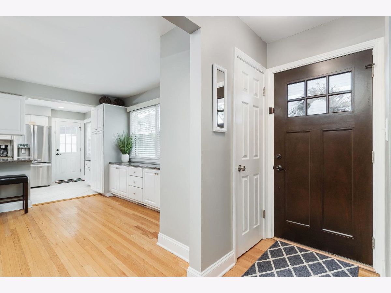
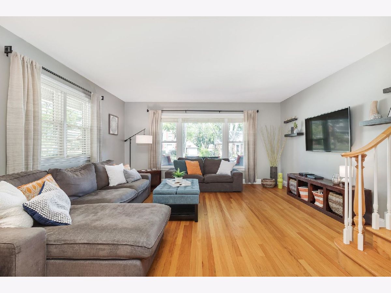
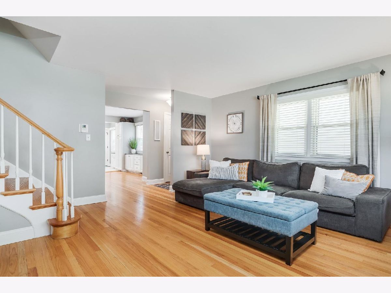
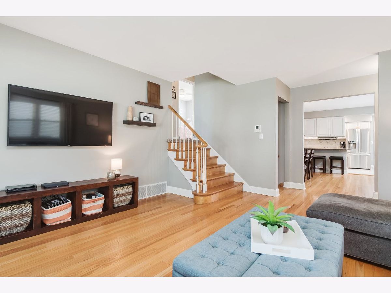
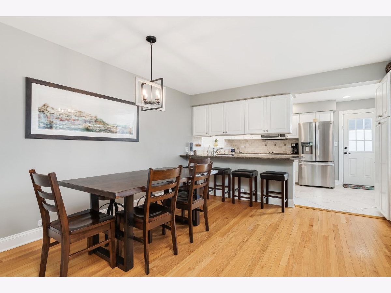
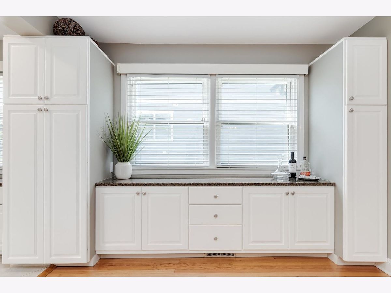
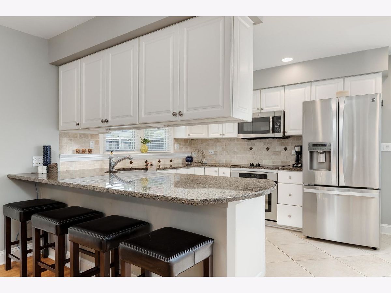
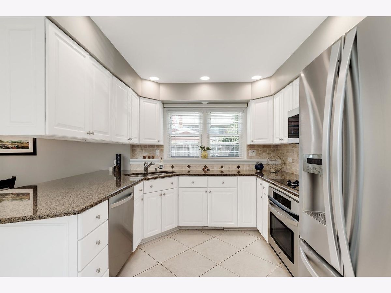
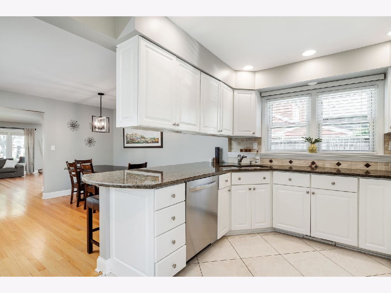
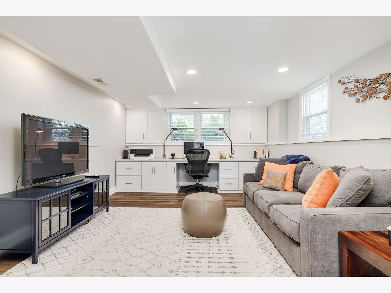
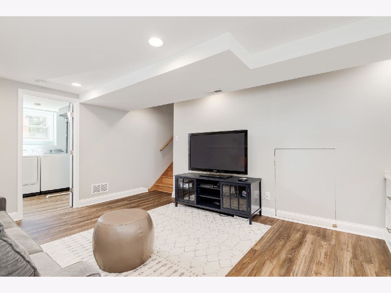
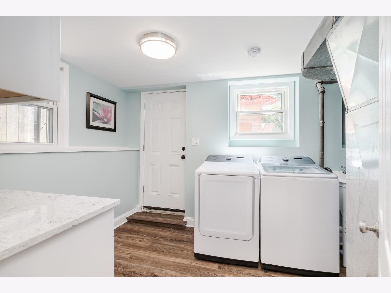
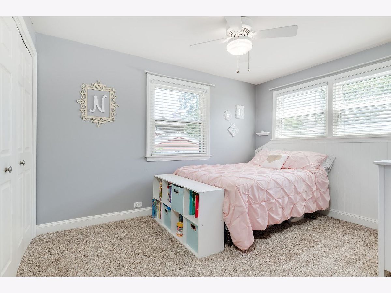
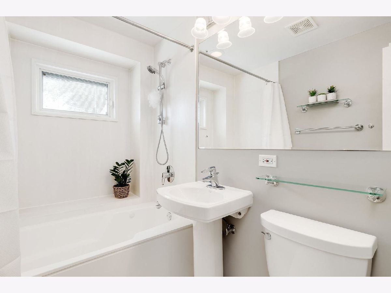
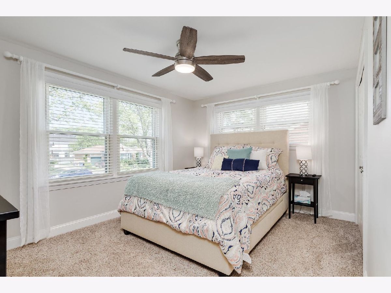
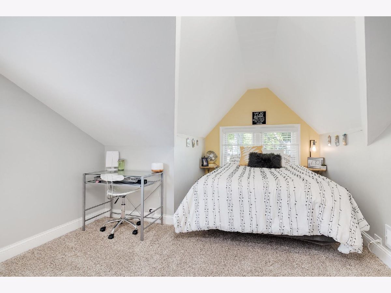
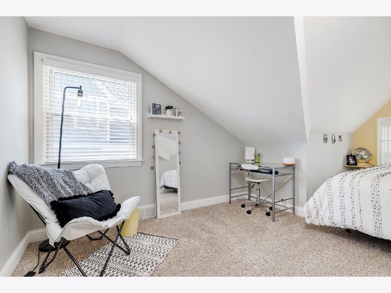
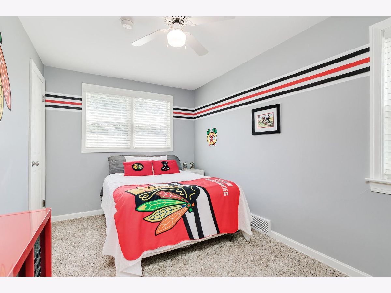
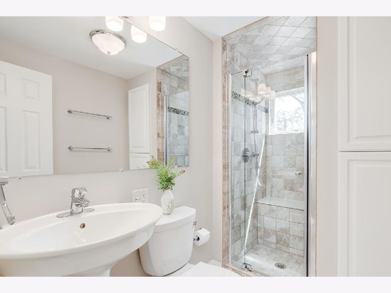
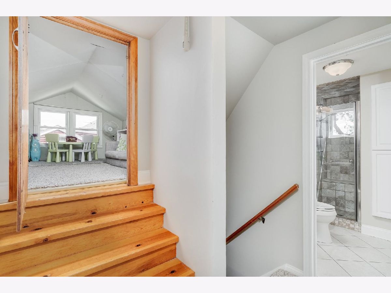
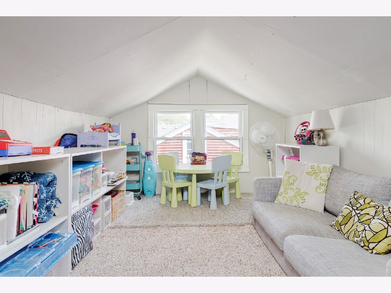
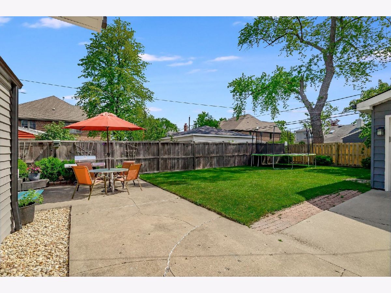
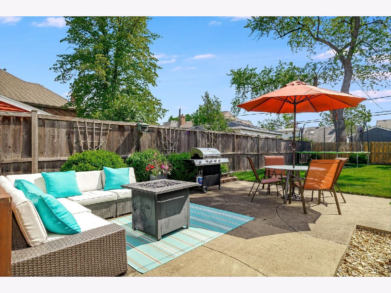
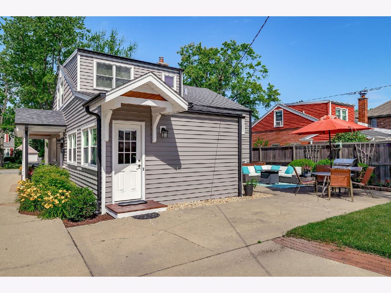
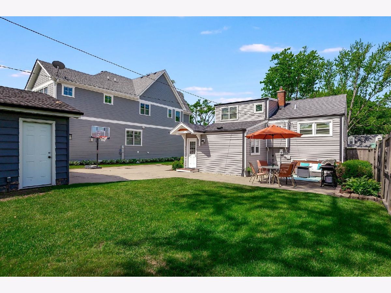
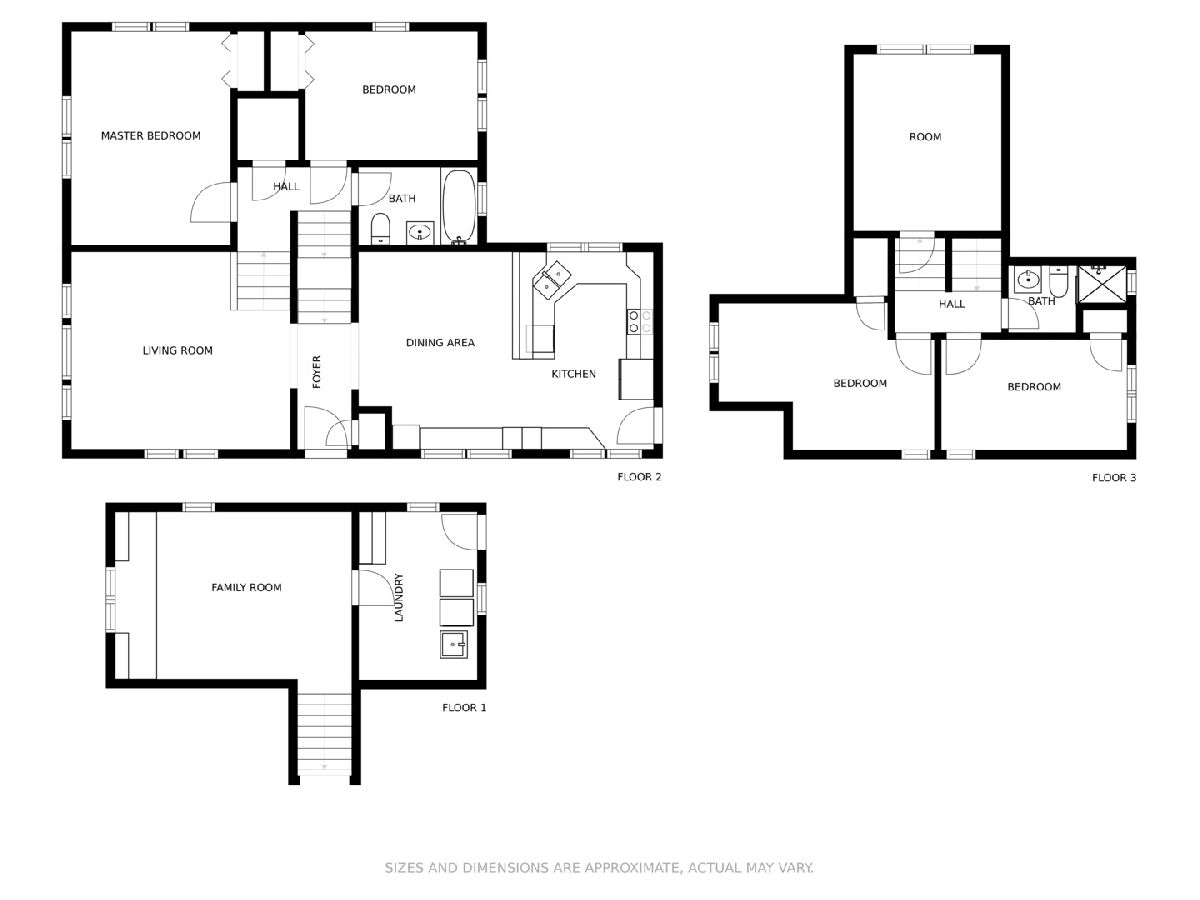
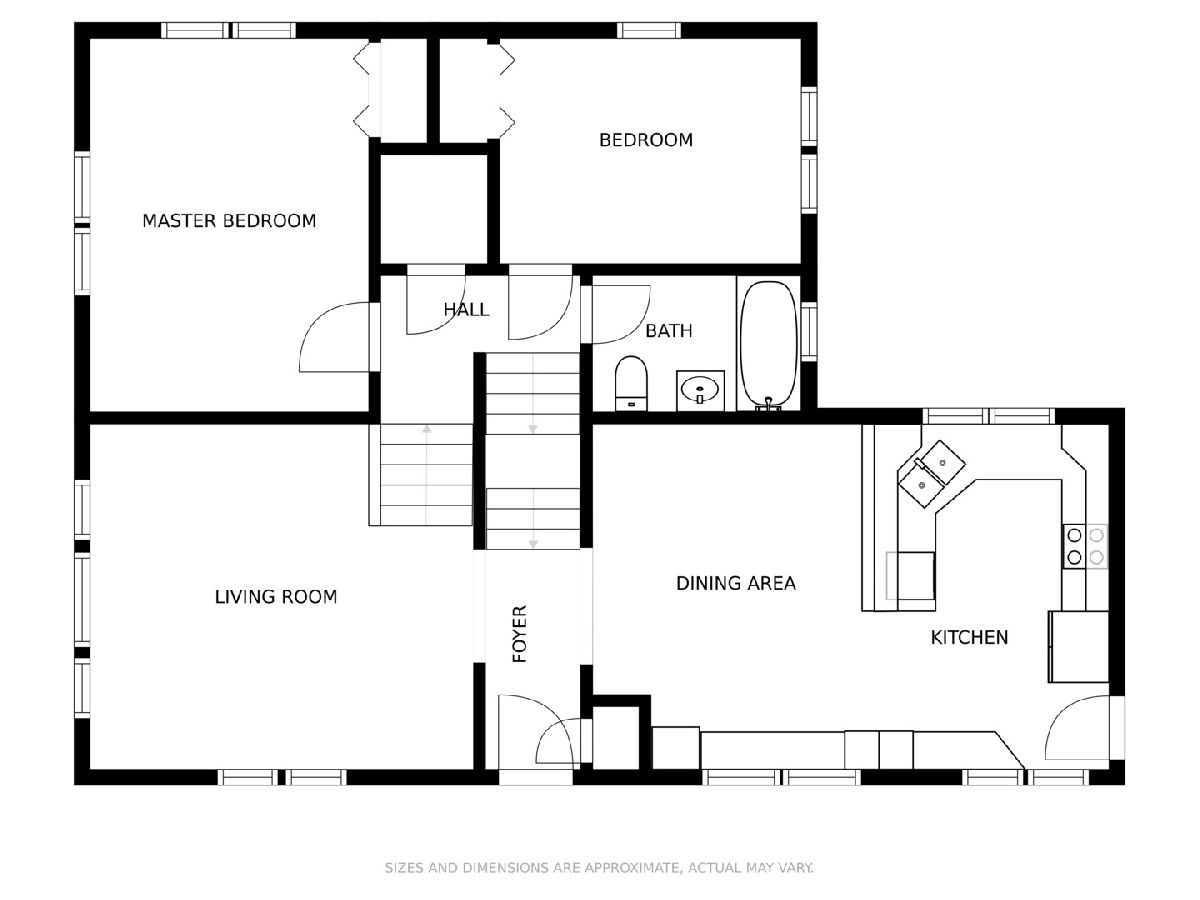
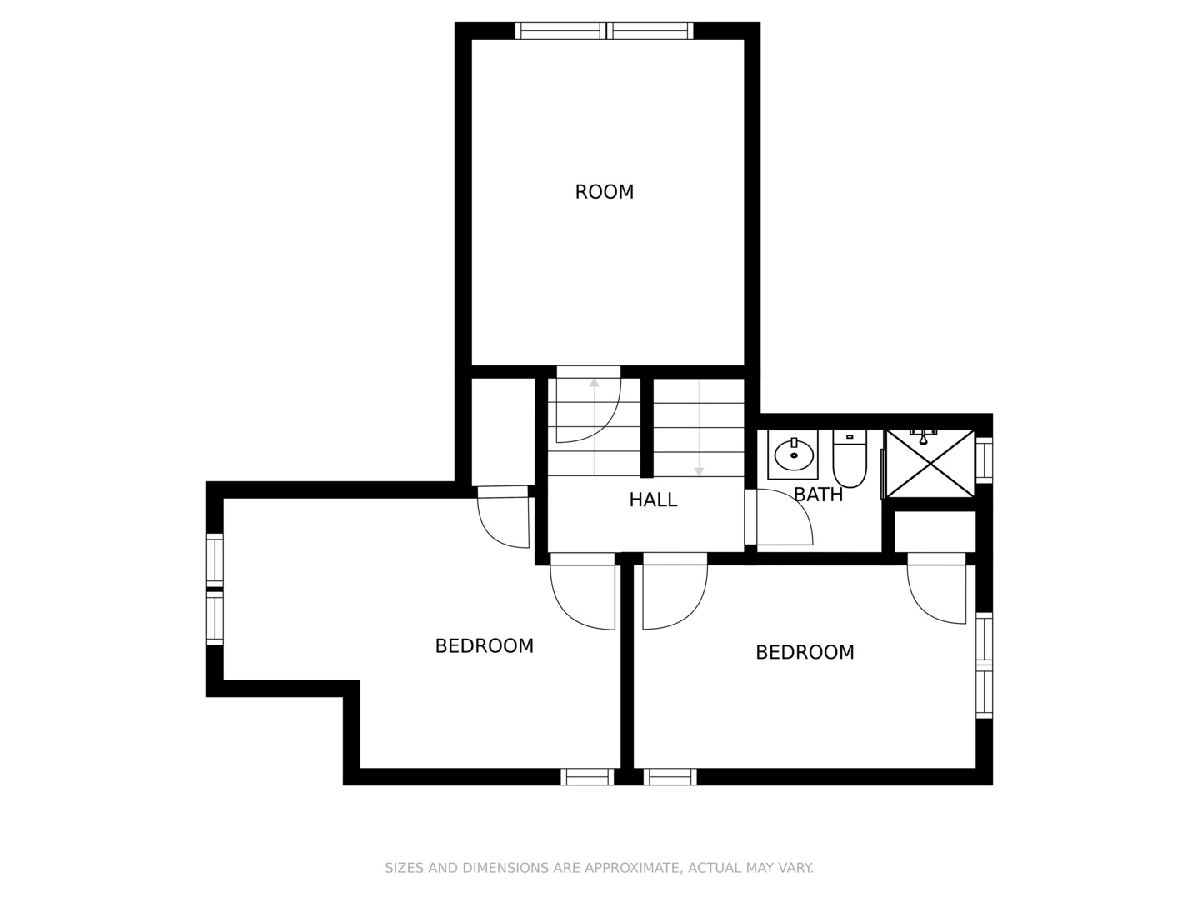
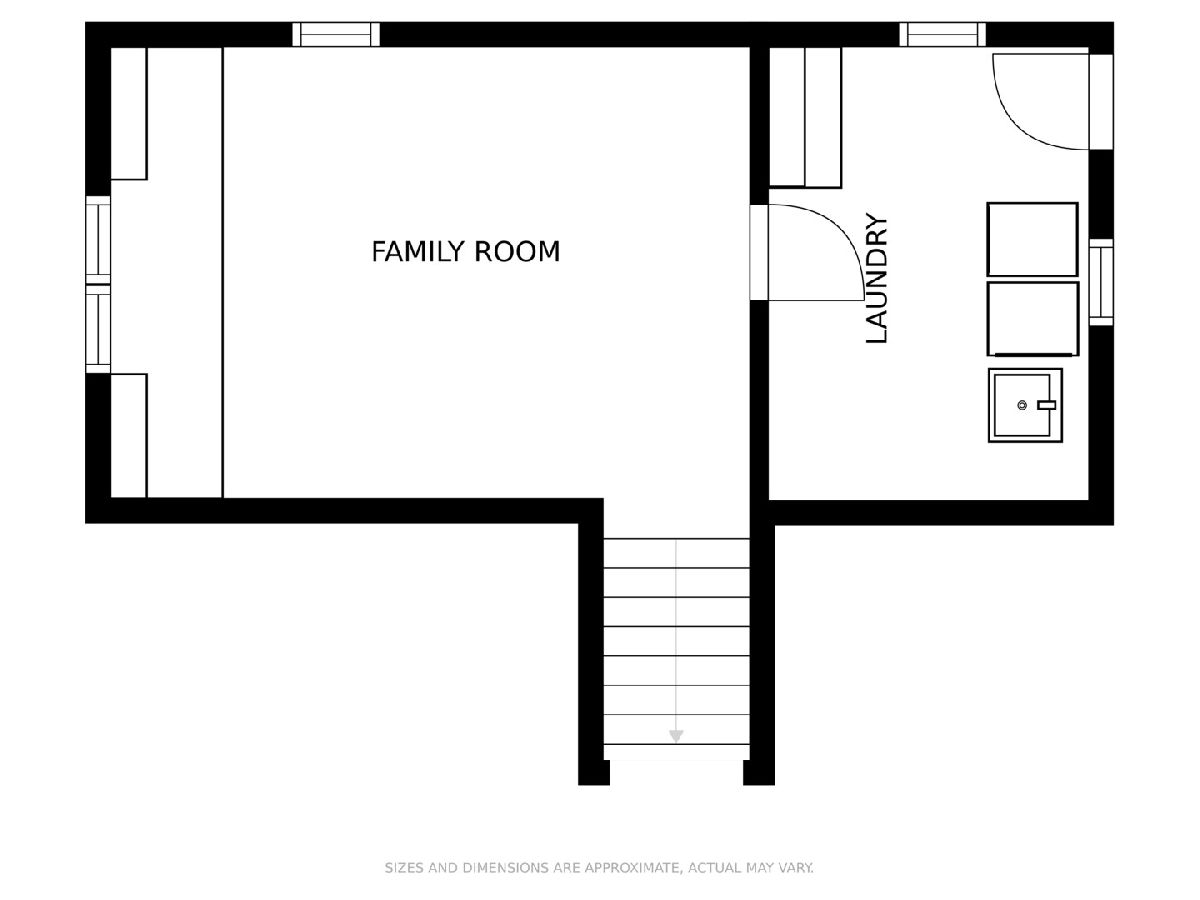
Room Specifics
Total Bedrooms: 4
Bedrooms Above Ground: 4
Bedrooms Below Ground: 0
Dimensions: —
Floor Type: Carpet
Dimensions: —
Floor Type: Carpet
Dimensions: —
Floor Type: Carpet
Full Bathrooms: 2
Bathroom Amenities: Whirlpool
Bathroom in Basement: 0
Rooms: Play Room
Basement Description: Finished,Crawl
Other Specifics
| 2 | |
| — | |
| Concrete | |
| Deck, Patio, Storms/Screens | |
| Landscaped | |
| 55 X 132 | |
| Finished,Interior Stair | |
| None | |
| Hardwood Floors | |
| Range, Microwave, Dishwasher, Refrigerator, Washer, Dryer, Disposal, Stainless Steel Appliance(s) | |
| Not in DB | |
| Park, Pool, Tennis Court(s), Curbs, Sidewalks, Street Lights, Street Paved | |
| — | |
| — | |
| — |
Tax History
| Year | Property Taxes |
|---|---|
| 2013 | $5,535 |
| 2020 | $7,005 |
Contact Agent
Nearby Similar Homes
Nearby Sold Comparables
Contact Agent
Listing Provided By
Berkshire Hathaway HomeServices Prairie Path REALT








