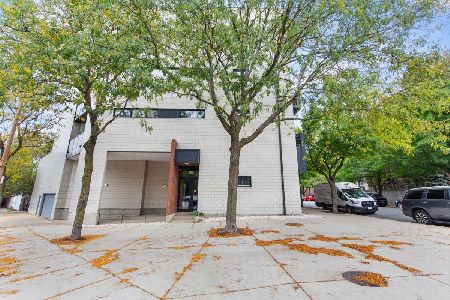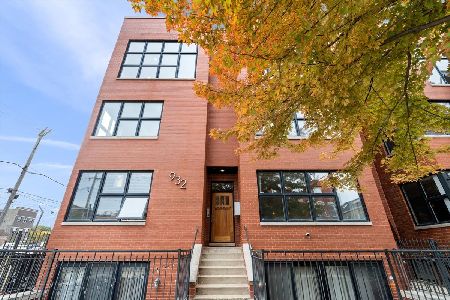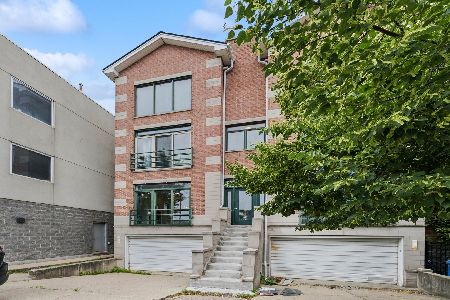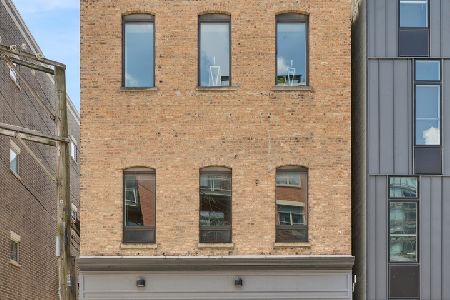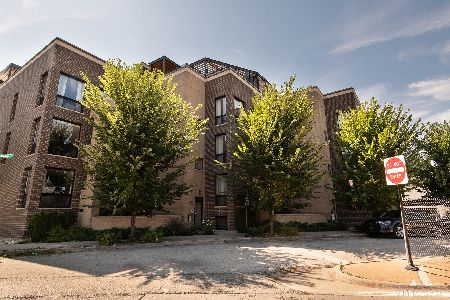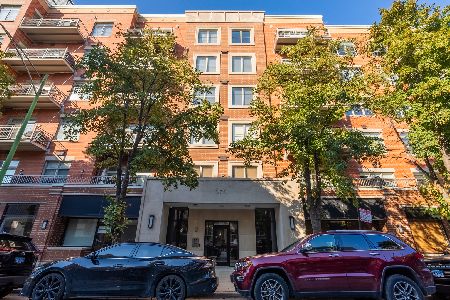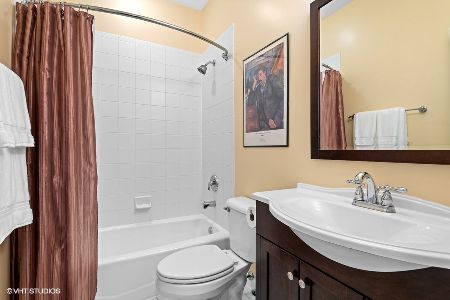849 May Street, West Town, Chicago, Illinois 60642
$780,000
|
Sold
|
|
| Status: | Closed |
| Sqft: | 0 |
| Cost/Sqft: | — |
| Beds: | 3 |
| Baths: | 3 |
| Year Built: | 2000 |
| Property Taxes: | $11,810 |
| Days On Market: | 1627 |
| Lot Size: | 0,00 |
Description
Some of the custom features, impressive finishes and specifications not found at this price point include: Merchandise Mart Scavolini cabinets, top of the line SONOS sound system and electronics, designer lighting and plumbing fixtures, Sub-Zero integrated fridge, wine storage and beverage center, 2 Custom gas fireplaces, Miele appliances & coffee system, hidden TVs in both bathroom mirrors, steam shower, refined closet installations throughout the home, ADT cameras, alarm system and elegant stone/quartz selections throughout. The lovely finished rooftop deck has immediate access to the fourth floor wet bar and provides spectacular city skyline views. Ideally located within St.John's Park facing the landscaped courtyard. Ogden School District. 2 car attached garage. Low assessments. Townhome living with a 2021 aesthetic is rare in the downtown market. With the rising costs and shortages of building materials this spectacular 2 year gut renovation luxury residence is priced far below replication. Beautiful, current and irreplaceable home.
Property Specifics
| Condos/Townhomes | |
| 4 | |
| — | |
| 2000 | |
| None | |
| — | |
| No | |
| — |
| Cook | |
| St Johns Park | |
| 390 / Monthly | |
| Insurance,Exterior Maintenance,Scavenger,Snow Removal | |
| Lake Michigan | |
| Public Sewer | |
| 11139969 | |
| 17054130730000 |
Property History
| DATE: | EVENT: | PRICE: | SOURCE: |
|---|---|---|---|
| 16 Oct, 2014 | Sold | $530,000 | MRED MLS |
| 22 Sep, 2014 | Under contract | $549,900 | MRED MLS |
| 3 Sep, 2014 | Listed for sale | $549,900 | MRED MLS |
| 27 Oct, 2021 | Sold | $780,000 | MRED MLS |
| 29 Jul, 2021 | Under contract | $795,000 | MRED MLS |
| 29 Jun, 2021 | Listed for sale | $795,000 | MRED MLS |
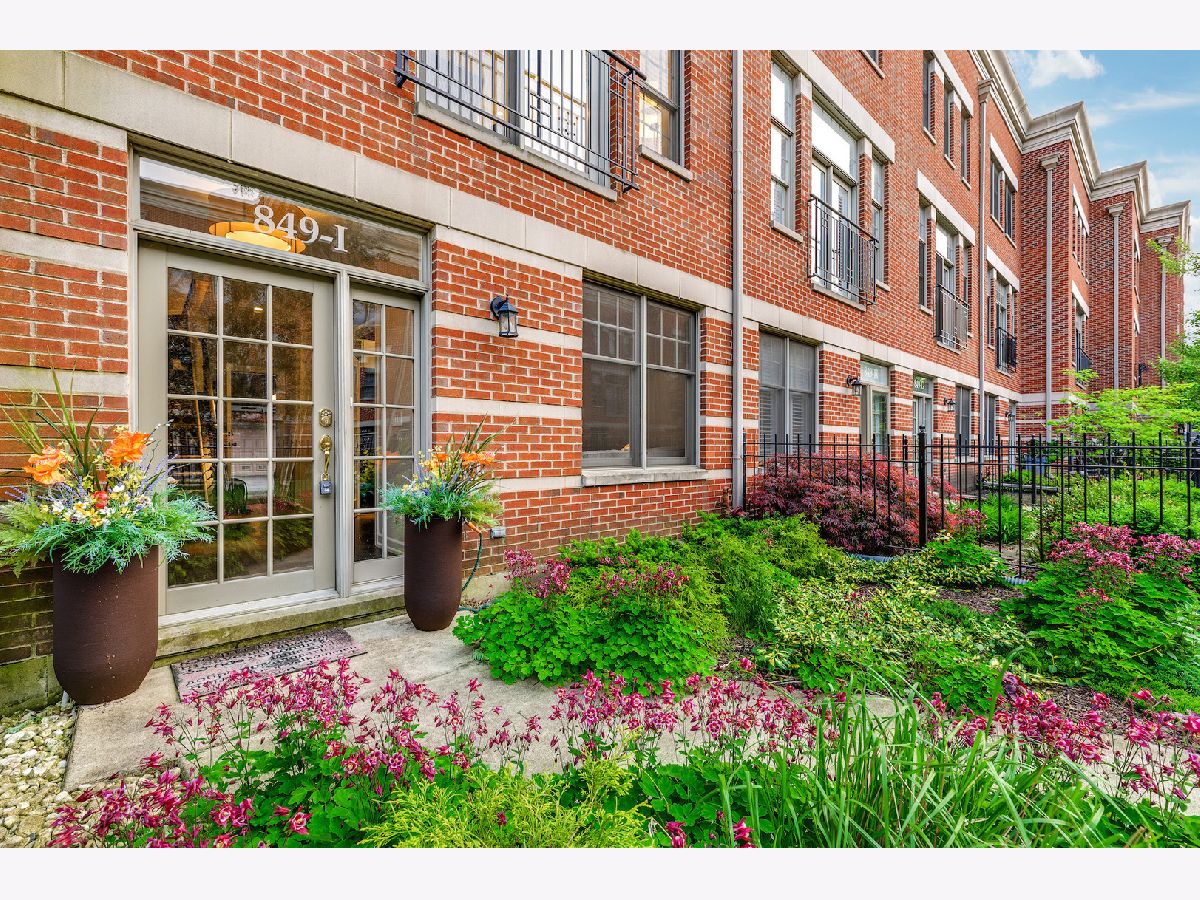
Room Specifics
Total Bedrooms: 3
Bedrooms Above Ground: 3
Bedrooms Below Ground: 0
Dimensions: —
Floor Type: Hardwood
Dimensions: —
Floor Type: Hardwood
Full Bathrooms: 3
Bathroom Amenities: Steam Shower,Double Sink,European Shower,Full Body Spray Shower,Double Shower,Soaking Tub
Bathroom in Basement: 0
Rooms: Foyer,Balcony/Porch/Lanai,Deck,Other Room,Utility Room-1st Floor
Basement Description: None
Other Specifics
| 2 | |
| Concrete Perimeter | |
| Asphalt,Shared | |
| Balcony, Roof Deck, Storms/Screens | |
| Common Grounds,Landscaped,Park Adjacent | |
| 0X0 | |
| — | |
| Full | |
| Bar-Wet, Hardwood Floors, First Floor Bedroom, Built-in Features | |
| Double Oven, Microwave, Dishwasher, High End Refrigerator, Freezer, Washer, Dryer, Disposal, Stainless Steel Appliance(s), Wine Refrigerator, Cooktop, Range Hood, Gas Cooktop | |
| Not in DB | |
| — | |
| — | |
| Park | |
| Gas Log, Gas Starter |
Tax History
| Year | Property Taxes |
|---|---|
| 2014 | $7,600 |
| 2021 | $11,810 |
Contact Agent
Nearby Similar Homes
Nearby Sold Comparables
Contact Agent
Listing Provided By
@properties

