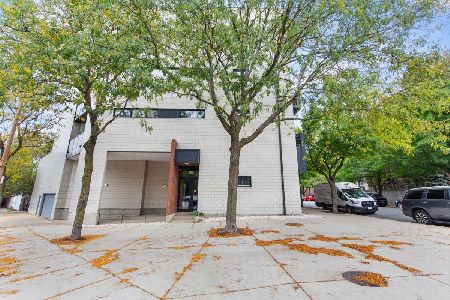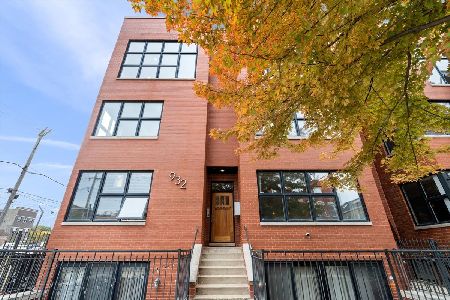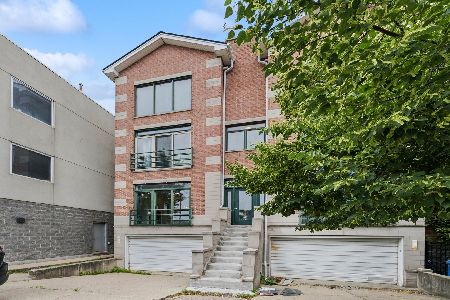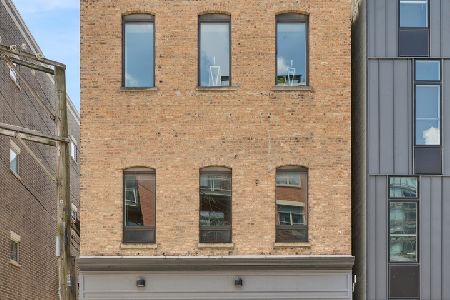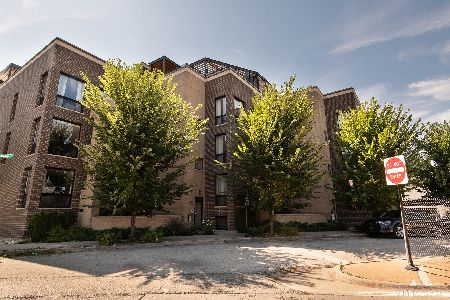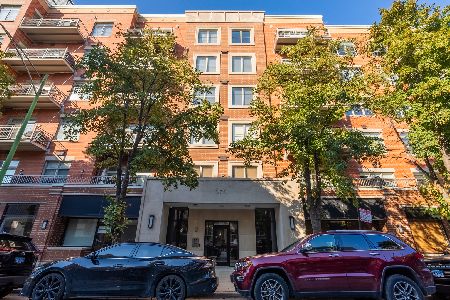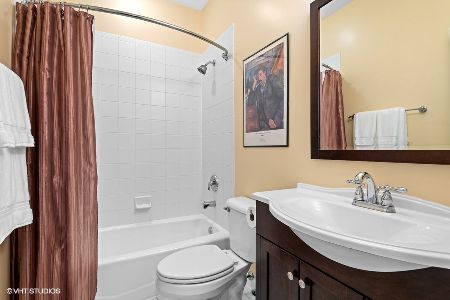849 May Street, West Town, Chicago, Illinois 60642
$840,000
|
Sold
|
|
| Status: | Closed |
| Sqft: | 2,600 |
| Cost/Sqft: | $333 |
| Beds: | 3 |
| Baths: | 3 |
| Year Built: | 2001 |
| Property Taxes: | $12,870 |
| Days On Market: | 845 |
| Lot Size: | 0,00 |
Description
Immaculate 2600 sq ft townhome with a generous floor plan, boasting 3 bedrooms plus a den and 2.5 baths. This corner home offers abundant natural light and features a remarkable 700 sq ft roof terrace and a balcony. Step into the spacious living room, graced by soaring 10 ft ceilings, elegant plantation shutters, a cozy fireplace, and custom cabinets. The dining area provides ample space for entertaining. The kitchen is a chef's dream with custom white cabinetry, a large island, beautiful granite countertops, and stainless steel appliances. Retreat to the expansive master bedroom with meticulously organized closets and an en-suite bathroom with a separate shower, a luxurious soaking tub, and a double vanity. Two additional well-proportioned bedrooms and bathrooms are conveniently located on the same level. A 2-car garage is included. Enjoy the scenic view of the courtyard from this fabulous home. Its prime location is within close proximity to Eckhart (Bernard) Park, charming cafes like Junebug Cafe West Town, Big Shoulders Coffee, and restaurants like Provare Chicago, Windy City Cafe, Mart Anthony's Italian, just two blocks away from the Expressway, and the Blue Line train. Great location near West Loop/Fulton Market District and easy access to the Loop.
Property Specifics
| Condos/Townhomes | |
| 3 | |
| — | |
| 2001 | |
| — | |
| — | |
| No | |
| — |
| Cook | |
| St Johns Park | |
| 325 / Monthly | |
| — | |
| — | |
| — | |
| 11865696 | |
| 17054130770000 |
Nearby Schools
| NAME: | DISTRICT: | DISTANCE: | |
|---|---|---|---|
|
Grade School
Ogden International |
299 | — | |
|
Middle School
Ogden International |
299 | Not in DB | |
|
High School
Wells Community Academy Senior H |
299 | Not in DB | |
Property History
| DATE: | EVENT: | PRICE: | SOURCE: |
|---|---|---|---|
| 31 Dec, 2012 | Sold | $550,000 | MRED MLS |
| 31 Dec, 2012 | Under contract | $550,000 | MRED MLS |
| 31 Dec, 2012 | Listed for sale | $550,000 | MRED MLS |
| 27 Dec, 2018 | Sold | $678,000 | MRED MLS |
| 15 Nov, 2018 | Under contract | $699,999 | MRED MLS |
| 16 Oct, 2018 | Listed for sale | $699,999 | MRED MLS |
| 6 Jun, 2021 | Under contract | $0 | MRED MLS |
| 3 Jun, 2021 | Listed for sale | $0 | MRED MLS |
| 22 Sep, 2023 | Sold | $840,000 | MRED MLS |
| 30 Aug, 2023 | Under contract | $865,000 | MRED MLS |
| 23 Aug, 2023 | Listed for sale | $865,000 | MRED MLS |
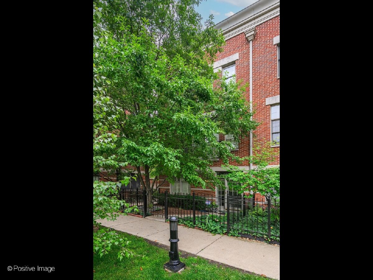
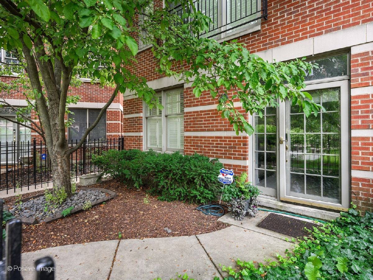
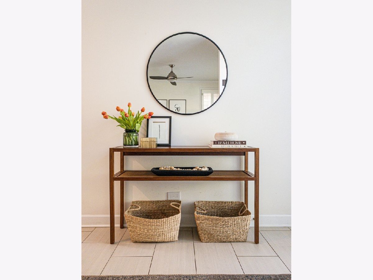
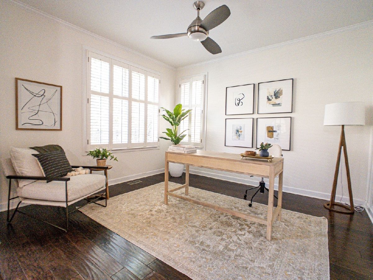
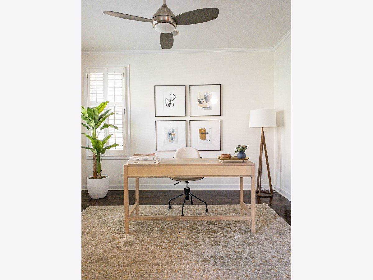
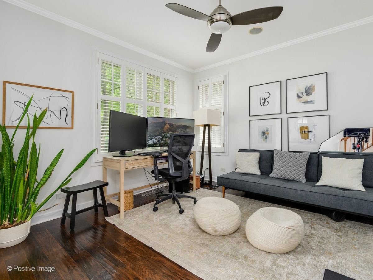
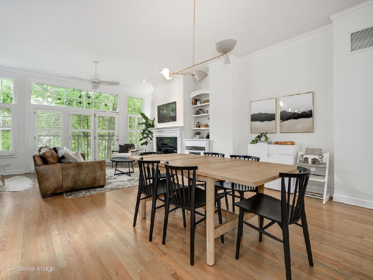
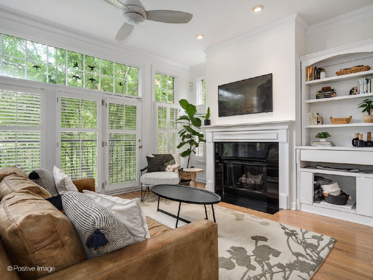
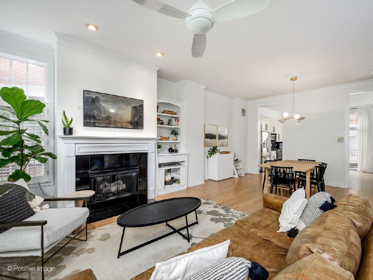
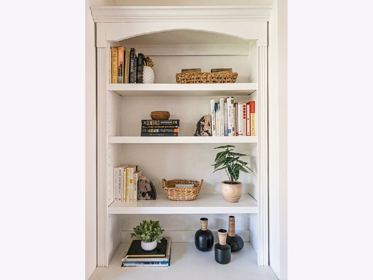
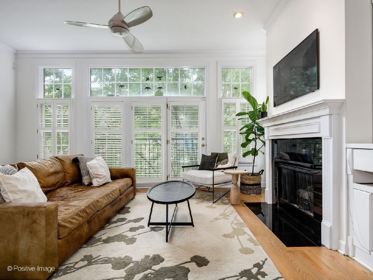
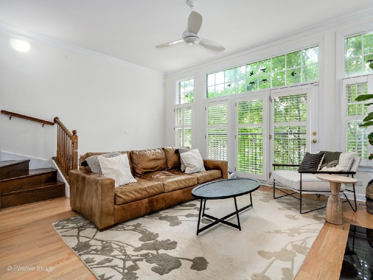
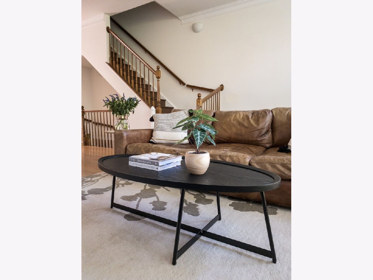
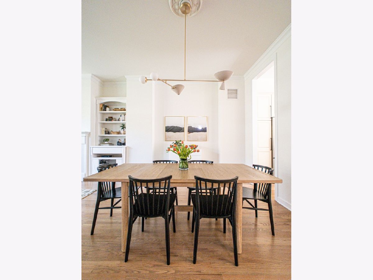
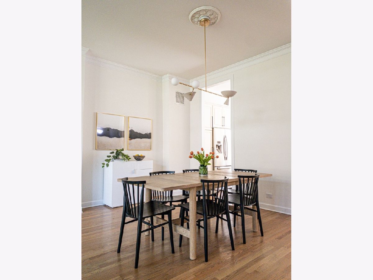
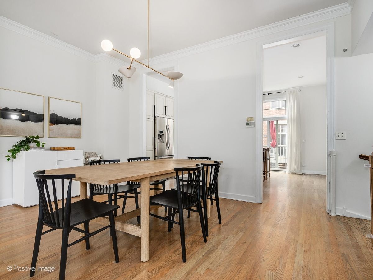
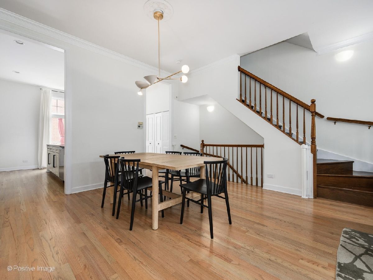
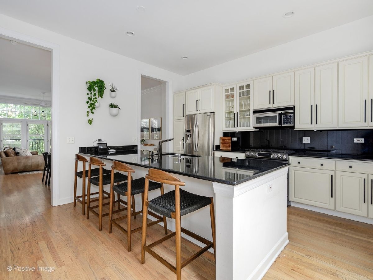
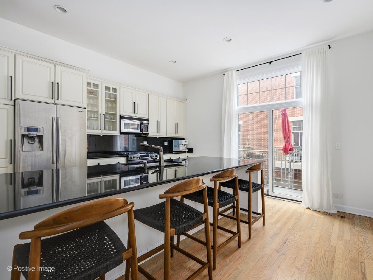
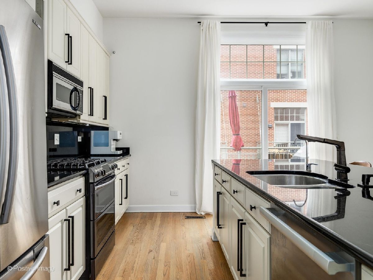
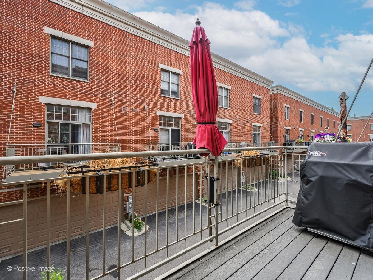
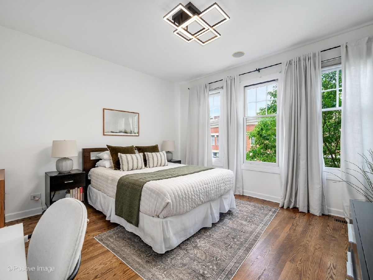
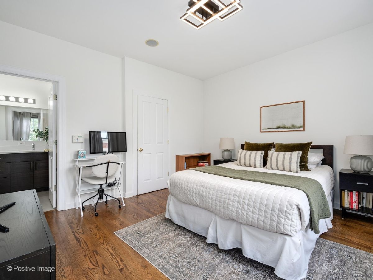
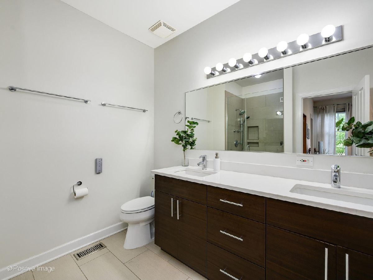
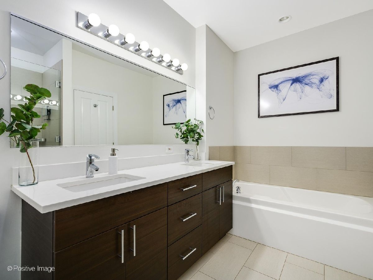
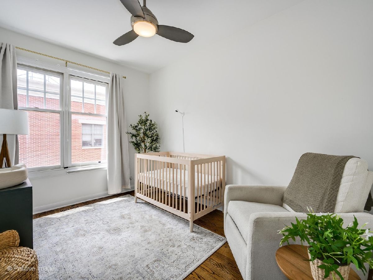
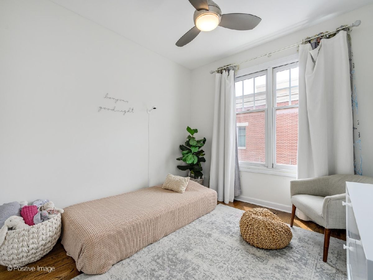
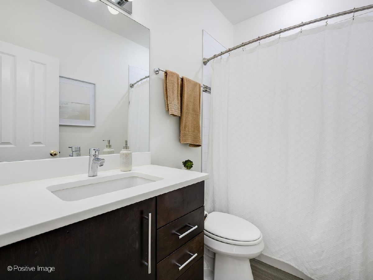
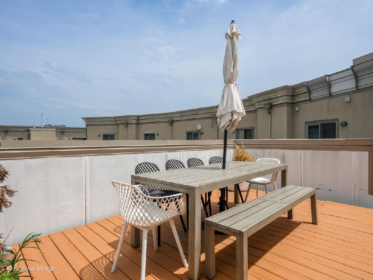
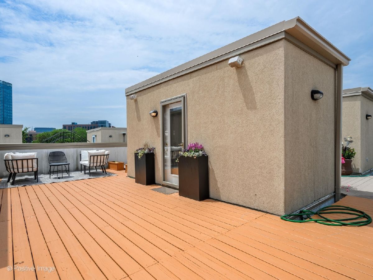
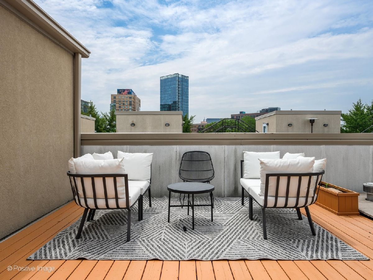
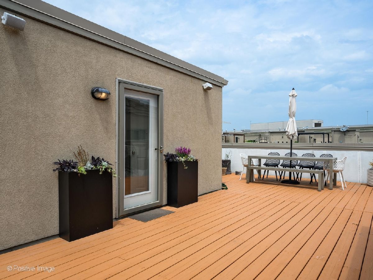
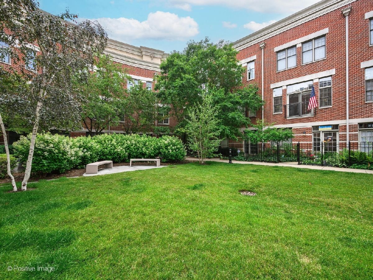
Room Specifics
Total Bedrooms: 3
Bedrooms Above Ground: 3
Bedrooms Below Ground: 0
Dimensions: —
Floor Type: —
Dimensions: —
Floor Type: —
Full Bathrooms: 3
Bathroom Amenities: Whirlpool,Separate Shower,Double Sink
Bathroom in Basement: 0
Rooms: —
Basement Description: Slab
Other Specifics
| 2 | |
| — | |
| Concrete | |
| — | |
| — | |
| 2600 | |
| — | |
| — | |
| — | |
| — | |
| Not in DB | |
| — | |
| — | |
| — | |
| — |
Tax History
| Year | Property Taxes |
|---|---|
| 2012 | $6,532 |
| 2018 | $11,429 |
| 2023 | $12,870 |
Contact Agent
Nearby Similar Homes
Nearby Sold Comparables
Contact Agent
Listing Provided By
Compass

