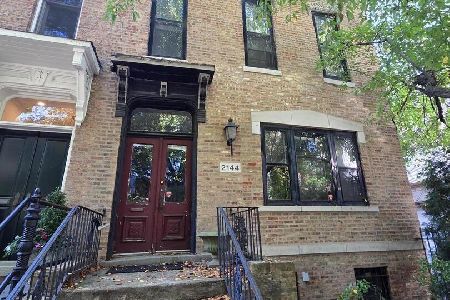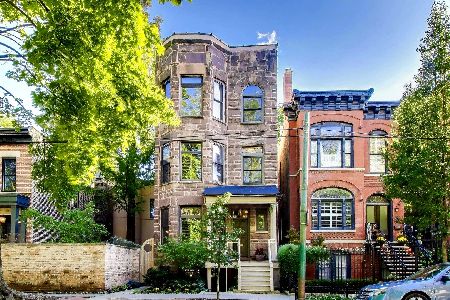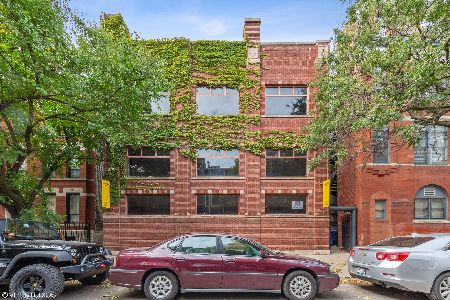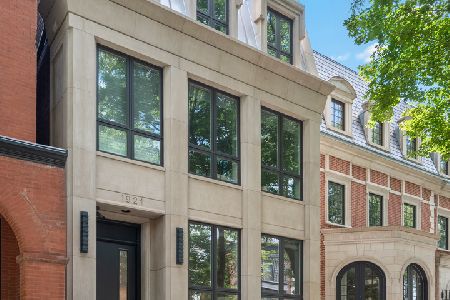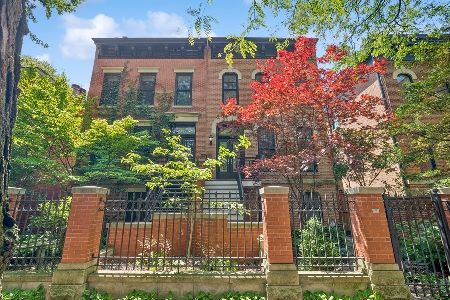849 Webster Avenue, Lincoln Park, Chicago, Illinois 60614
$2,250,000
|
Sold
|
|
| Status: | Closed |
| Sqft: | 0 |
| Cost/Sqft: | — |
| Beds: | 5 |
| Baths: | 4 |
| Year Built: | 1881 |
| Property Taxes: | $28,474 |
| Days On Market: | 2346 |
| Lot Size: | 0,07 |
Description
A 2011 gut-rehab transformed this 1880s rowhouse into a work of art. No detail was overlooked as the home was expanded and reconfigured, and the infrastructure, systems & mechanicals all replaced. Stunning original features remain: arched doorways, intricate ceiling medallions, marble fireplace surrounds & fabulous moldings. Exquisite living space includes gracious living & dining rooms, a perfect family room addition, and a DeGiulio Kitchen with Sub-Zero, Wolf & Miele that extends seamlessly to a private 2-level backyard oasis. Three generous bedrooms on the 2nd level. The top floor is a dedicated master suite with two large terraces, walk-in closet, and luxe bath with tub, 2-person shower & dual sinks. The walk-out lower level adds a rec room, 5th bed, full bath & superb den with mahogany floor & ceiling that opens to a bluestone patio. Crestron automation, 2-car garage. Short walk to Oz Park, shopping & dining. Rough-in plumbing & plans exist for 2nd-floor laundry & additional bath.
Property Specifics
| Single Family | |
| — | |
| — | |
| 1881 | |
| Full,English | |
| — | |
| No | |
| 0.07 |
| Cook | |
| — | |
| 0 / Not Applicable | |
| None | |
| Lake Michigan | |
| Public Sewer | |
| 10429387 | |
| 14322190040000 |
Property History
| DATE: | EVENT: | PRICE: | SOURCE: |
|---|---|---|---|
| 2 Oct, 2019 | Sold | $2,250,000 | MRED MLS |
| 29 Jun, 2019 | Under contract | $2,250,000 | MRED MLS |
| 25 Jun, 2019 | Listed for sale | $2,250,000 | MRED MLS |
Room Specifics
Total Bedrooms: 5
Bedrooms Above Ground: 5
Bedrooms Below Ground: 0
Dimensions: —
Floor Type: Hardwood
Dimensions: —
Floor Type: Hardwood
Dimensions: —
Floor Type: Hardwood
Dimensions: —
Floor Type: —
Full Bathrooms: 4
Bathroom Amenities: Whirlpool,Separate Shower,Double Shower
Bathroom in Basement: 1
Rooms: Bedroom 5,Den,Office,Recreation Room,Foyer,Walk In Closet,Utility Room-Lower Level,Deck,Terrace
Basement Description: Finished,Exterior Access
Other Specifics
| 2 | |
| — | |
| — | |
| Deck, Patio, Roof Deck | |
| Fenced Yard,Landscaped | |
| 24X125 | |
| — | |
| Full | |
| Bar-Wet, Hardwood Floors, Heated Floors, Built-in Features, Walk-In Closet(s) | |
| Double Oven, Microwave, Dishwasher, High End Refrigerator, Bar Fridge, Washer, Dryer, Wine Refrigerator, Range Hood | |
| Not in DB | |
| — | |
| — | |
| — | |
| Wood Burning, Gas Log, Gas Starter |
Tax History
| Year | Property Taxes |
|---|---|
| 2019 | $28,474 |
Contact Agent
Nearby Similar Homes
Nearby Sold Comparables
Contact Agent
Listing Provided By
Coldwell Banker Residential

