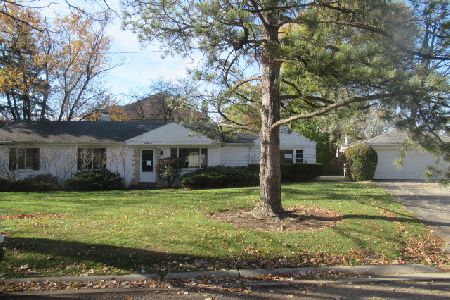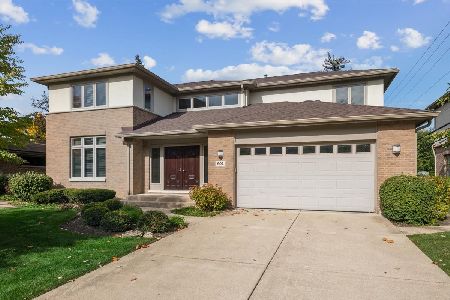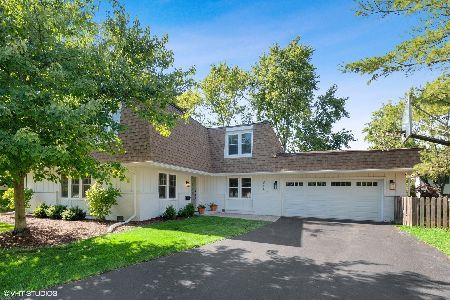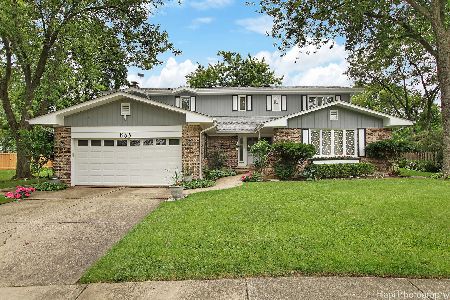850 Deere Park Court, Deerfield, Illinois 60015
$663,000
|
Sold
|
|
| Status: | Closed |
| Sqft: | 3,032 |
| Cost/Sqft: | $224 |
| Beds: | 4 |
| Baths: | 3 |
| Year Built: | 1971 |
| Property Taxes: | $16,419 |
| Days On Market: | 1842 |
| Lot Size: | 0,25 |
Description
Rehab just completed on this wonderful 4 bed/2.1 bath colonial home in a picturesque cul-de-sac just mins away from downtown Deerfield. A thoroughly modernized curb appeal shines with new windows, gutters, garage door, and lighting. With over 3500 sqft of space, there's room for every family here. The main level features a giant living room, separate dining room, an open layout kitchen and eat in area, and a gracious family room anchored by a beautiful stone fireplace. The stunning new kitchen boosts loads of 42" white cabinetry, peninsula seating, pantry closet, quartz counters, subway tile back splash, stainless steel appliances and tastefully chosen lighting and hardware. Conveniently located off the kitchen is a laundry room that features new set of washer and dryer. Entertaining is easy with an open flow amongst kitchen, family room and patio access. 2nd floor offers plenty of space for everyone with 4 nicely sized bedrooms all with ample storage, as well as 2 large hallway closets. The serene new hall bath features beautiful tiles, double sink and a soaking tub. The amazing primary bedroom suite features an extra 13x10 den that can either be your dream walk in closet, or a coveted home office. The gorgeous new en suite bath is finished in attractive contemporary tiles, extra wide dual vanity, soaking tub and separate shower. The lower level offers an expansive recreation room with new carpet and lighting, as well as abundance of storage space. A large deck and an expansive fenced backyard is great for relaxation and family fun. This home is centrally located just a few min of walk to highly rated Walden Elementary, Deerfield Highschool, and all that downtown Deerfield has to offer including Metra station and a long list of shopping and dining options.
Property Specifics
| Single Family | |
| — | |
| — | |
| 1971 | |
| Partial | |
| — | |
| No | |
| 0.25 |
| Lake | |
| — | |
| — / Not Applicable | |
| None | |
| Public | |
| Public Sewer | |
| 10942823 | |
| 16292130080000 |
Nearby Schools
| NAME: | DISTRICT: | DISTANCE: | |
|---|---|---|---|
|
Grade School
Walden Elementary School |
109 | — | |
|
Middle School
Alan B Shepard Middle School |
109 | Not in DB | |
|
High School
Deerfield High School |
113 | Not in DB | |
Property History
| DATE: | EVENT: | PRICE: | SOURCE: |
|---|---|---|---|
| 30 Sep, 2020 | Sold | $420,000 | MRED MLS |
| 18 Aug, 2020 | Under contract | $450,000 | MRED MLS |
| — | Last price change | $465,000 | MRED MLS |
| 6 Feb, 2020 | Listed for sale | $475,000 | MRED MLS |
| 18 Feb, 2021 | Sold | $663,000 | MRED MLS |
| 4 Jan, 2021 | Under contract | $679,900 | MRED MLS |
| — | Last price change | $699,900 | MRED MLS |
| 30 Nov, 2020 | Listed for sale | $699,900 | MRED MLS |
| 19 Sep, 2022 | Sold | $805,000 | MRED MLS |
| 7 Aug, 2022 | Under contract | $749,000 | MRED MLS |
| 6 Aug, 2022 | Listed for sale | $749,000 | MRED MLS |
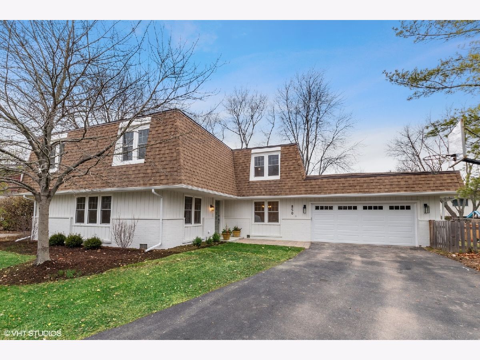
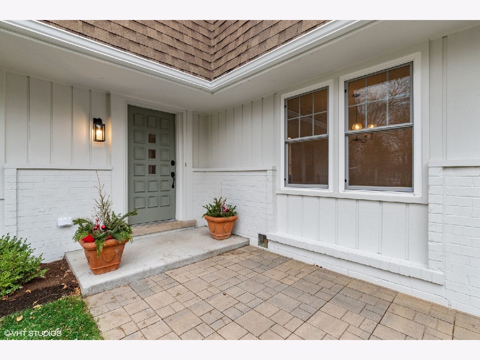
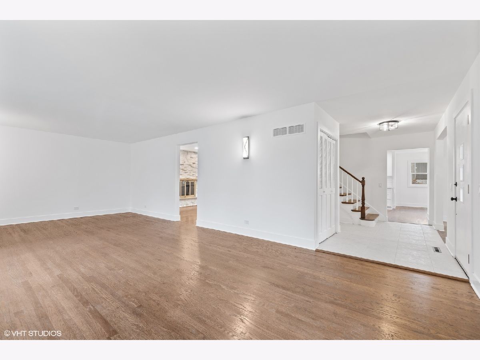
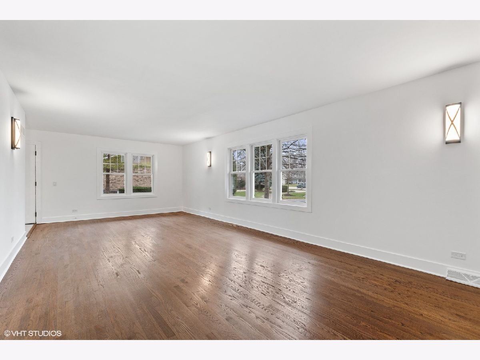
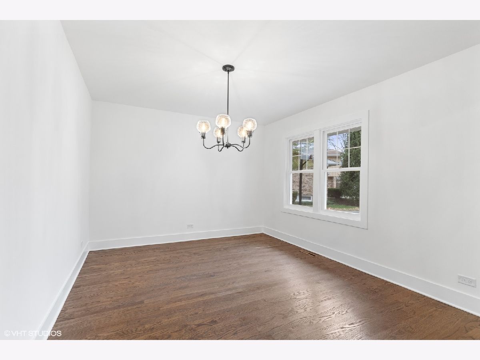
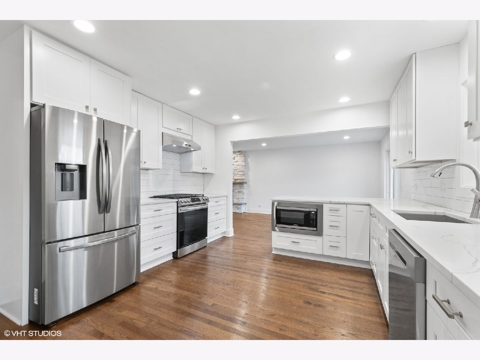
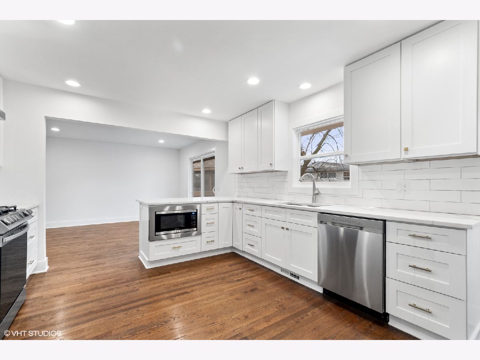
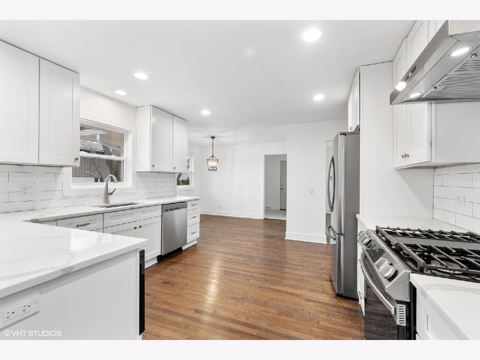
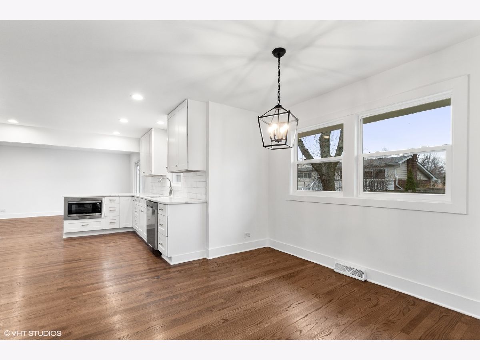
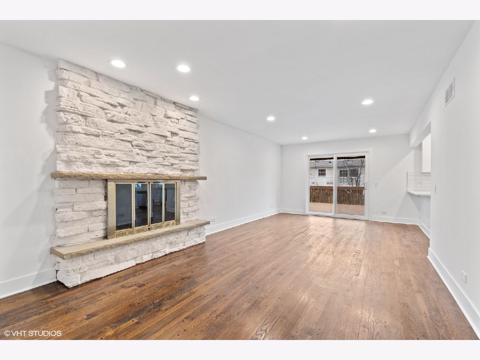
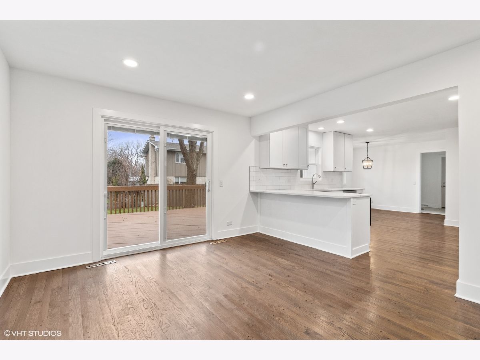
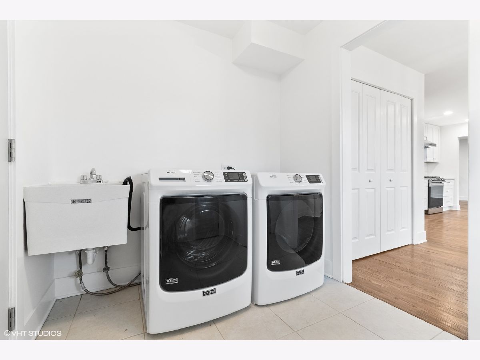
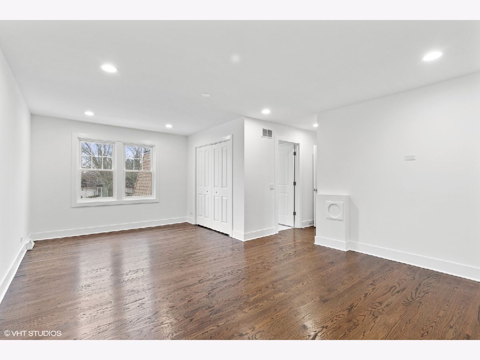
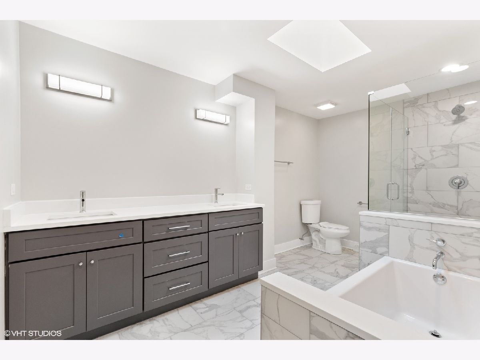
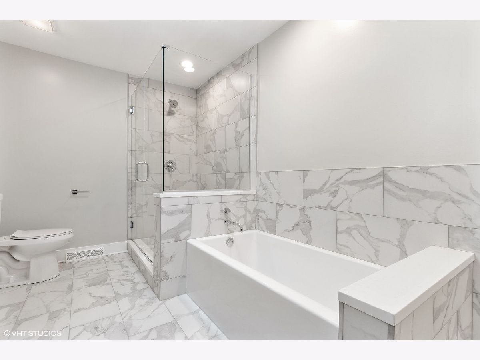
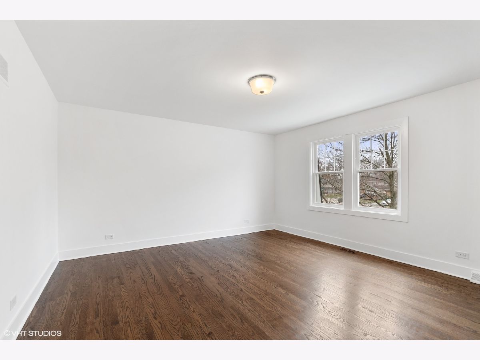
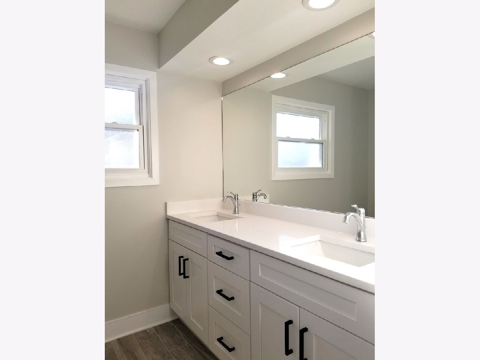
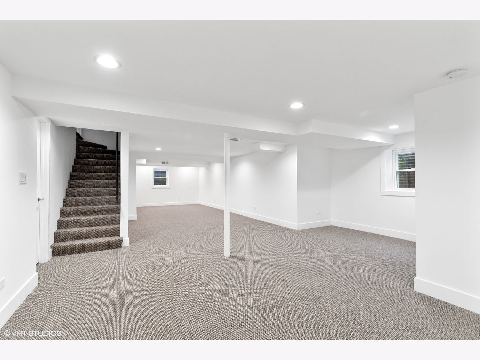
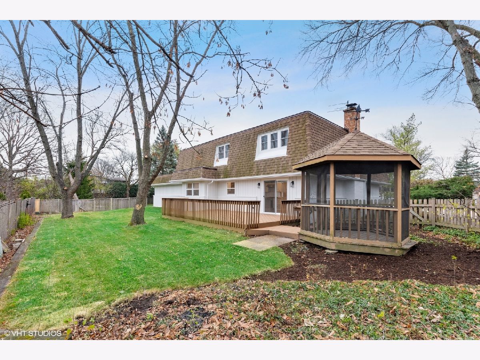
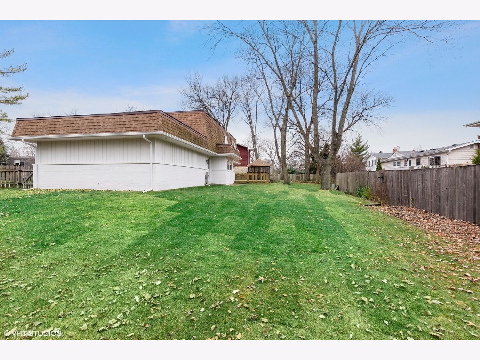
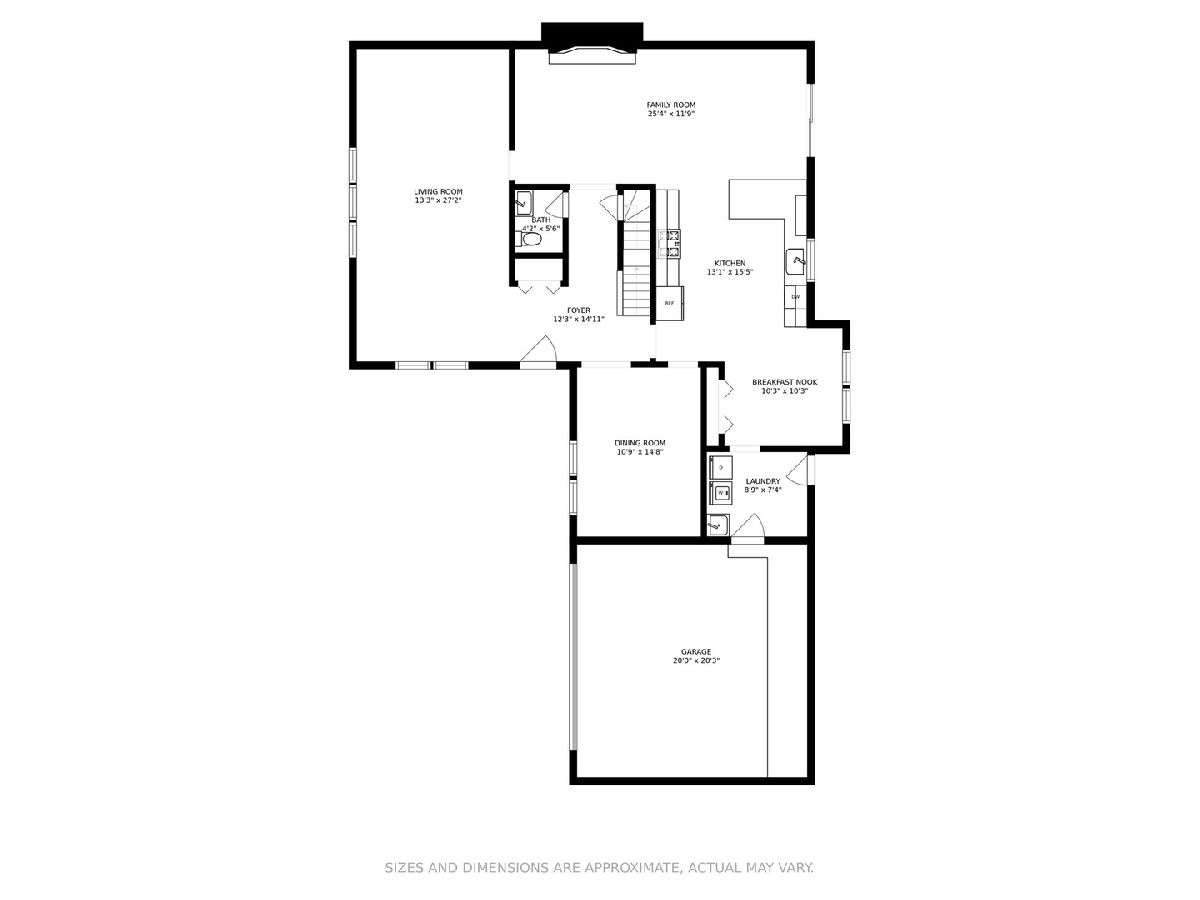
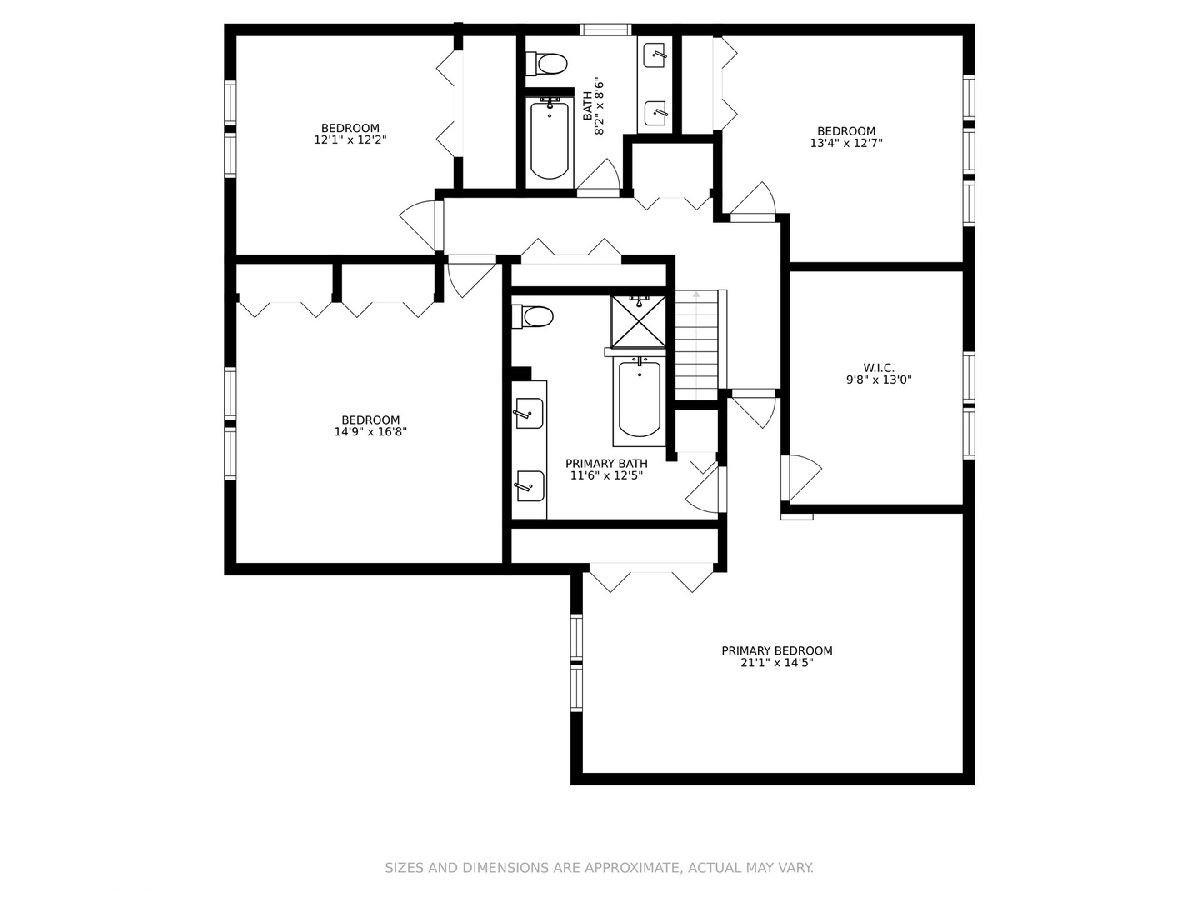
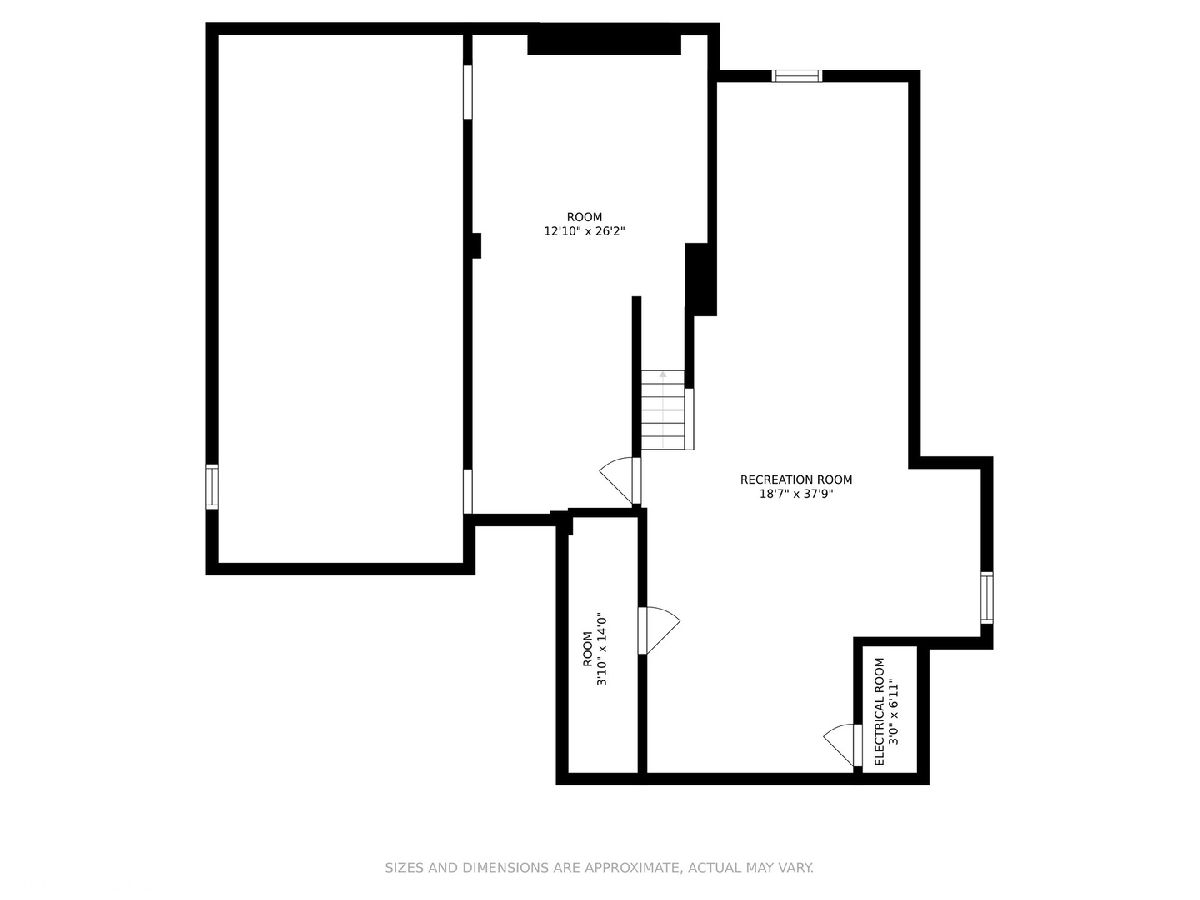
Room Specifics
Total Bedrooms: 4
Bedrooms Above Ground: 4
Bedrooms Below Ground: 0
Dimensions: —
Floor Type: Hardwood
Dimensions: —
Floor Type: Hardwood
Dimensions: —
Floor Type: Hardwood
Full Bathrooms: 3
Bathroom Amenities: Separate Shower,Double Sink,Soaking Tub
Bathroom in Basement: 0
Rooms: Eating Area,Den
Basement Description: Partially Finished
Other Specifics
| 2 | |
| Concrete Perimeter | |
| Asphalt | |
| Deck | |
| — | |
| 53X113X139X12 | |
| — | |
| Full | |
| Skylight(s), Hardwood Floors, First Floor Laundry | |
| Range, Microwave, Dishwasher, Refrigerator, Washer, Dryer, Disposal, Stainless Steel Appliance(s), Range Hood | |
| Not in DB | |
| — | |
| — | |
| — | |
| Wood Burning |
Tax History
| Year | Property Taxes |
|---|---|
| 2020 | $15,021 |
| 2021 | $16,419 |
| 2022 | $16,805 |
Contact Agent
Nearby Similar Homes
Nearby Sold Comparables
Contact Agent
Listing Provided By
Coldwell Banker Realty




