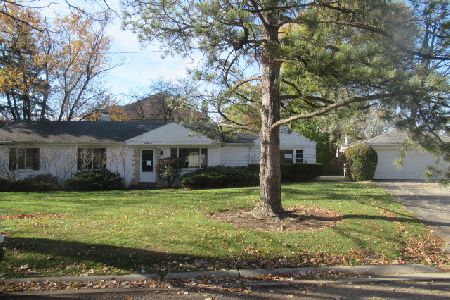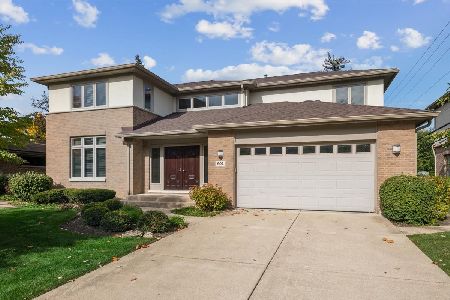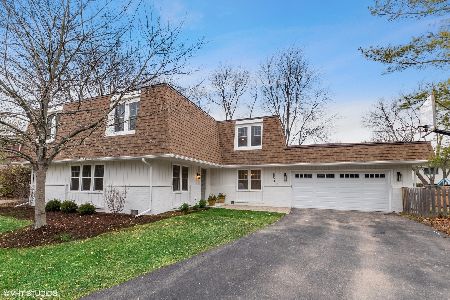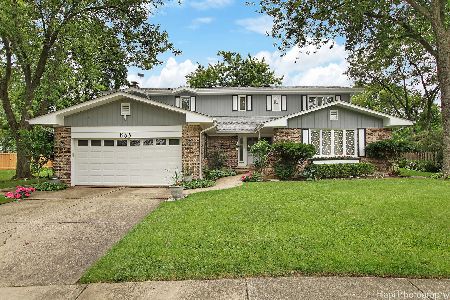850 Deere Park Court, Deerfield, Illinois 60015
$805,000
|
Sold
|
|
| Status: | Closed |
| Sqft: | 3,032 |
| Cost/Sqft: | $247 |
| Beds: | 4 |
| Baths: | 3 |
| Year Built: | 1971 |
| Property Taxes: | $16,805 |
| Days On Market: | 1228 |
| Lot Size: | 0,25 |
Description
This amazing fully updated colonial on a private cul-de-sac setting is not one to be missed. Every finish in the house has been recently renovated from the fully customized kitchen with quart countertops and high end appliances, to the large finished basement. The first floor features a spacious formal living room which flows right into the gracious family room with a beautiful stone fireplace. The family room connects seamlessly to the kitchen which has an eat-at peninsula with room for 3, stainless steel appliances, custom 42" cabinets, subway tile backsplash, a pantry closet and a separate eat-in area for a large breakfast table. Conveniently located just off of the kitchen is the formal dining room. The main floor also includes a great sized laundry/mud room with newer washer/dryer just off of the 2 car garage, and a powder room. On the 2nd floor you will find 3 more bedrooms with a fully renovated bathroom with a dual vanity and tub/shower, and a large primary suite, complete with a sitting area, private office and amazing spa like primary bathroom with glass enclosed shower and soaking tub. The lower level offers a spacious recreation and play room with newer carpet and lighting, as well as a good sized storage room. The fully fenced in rear yard features a large wood deck, gazebo, vegetable garden and recently planted landscaping and screening trees. This home is conveniently located just a short walk to highly ranked Walden Elementary, Deerfield Highschool, and all that downtown Deerfield has to offer including Metra station and ample shopping and dining options. Some of the recent upgrades to the home include new windows, gutters, garage doors, lighting and landscaping.
Property Specifics
| Single Family | |
| — | |
| — | |
| 1971 | |
| — | |
| — | |
| No | |
| 0.25 |
| Lake | |
| — | |
| — / Not Applicable | |
| — | |
| — | |
| — | |
| 11485421 | |
| 16292130080000 |
Nearby Schools
| NAME: | DISTRICT: | DISTANCE: | |
|---|---|---|---|
|
Grade School
Walden Elementary School |
109 | — | |
|
Middle School
Alan B Shepard Middle School |
109 | Not in DB | |
|
High School
Deerfield High School |
113 | Not in DB | |
Property History
| DATE: | EVENT: | PRICE: | SOURCE: |
|---|---|---|---|
| 30 Sep, 2020 | Sold | $420,000 | MRED MLS |
| 18 Aug, 2020 | Under contract | $450,000 | MRED MLS |
| — | Last price change | $465,000 | MRED MLS |
| 6 Feb, 2020 | Listed for sale | $475,000 | MRED MLS |
| 18 Feb, 2021 | Sold | $663,000 | MRED MLS |
| 4 Jan, 2021 | Under contract | $679,900 | MRED MLS |
| — | Last price change | $699,900 | MRED MLS |
| 30 Nov, 2020 | Listed for sale | $699,900 | MRED MLS |
| 19 Sep, 2022 | Sold | $805,000 | MRED MLS |
| 7 Aug, 2022 | Under contract | $749,000 | MRED MLS |
| 6 Aug, 2022 | Listed for sale | $749,000 | MRED MLS |
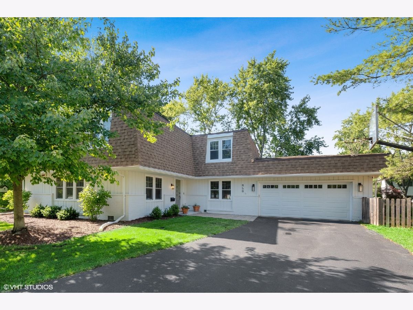
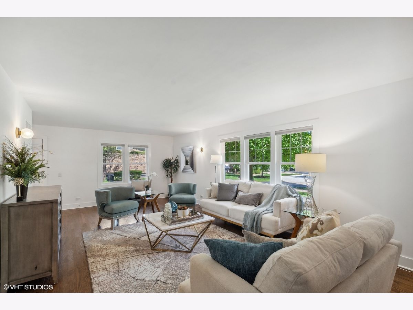
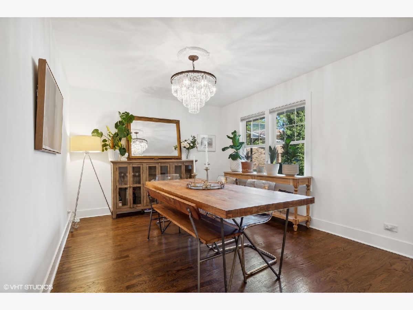
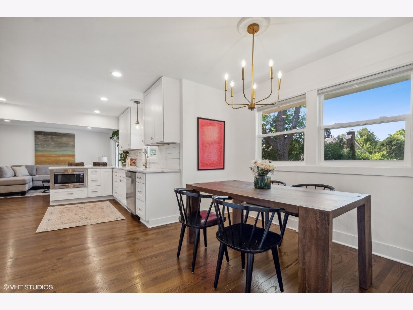
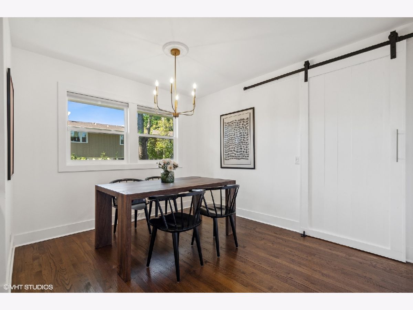
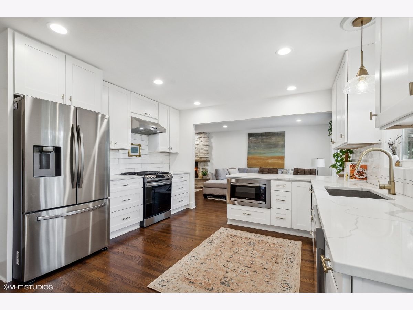
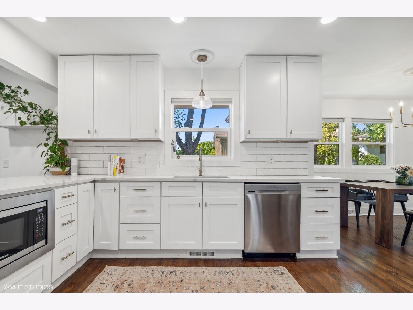
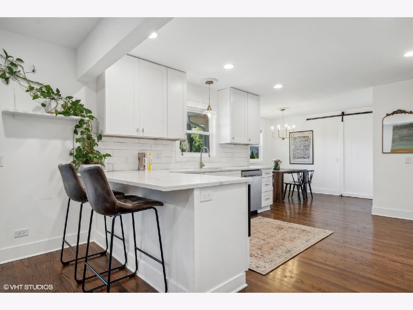
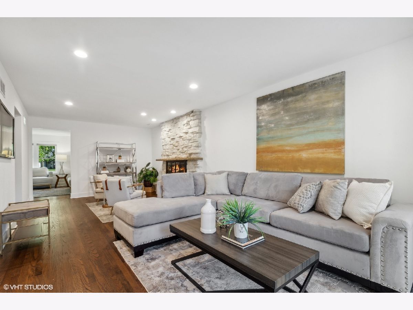
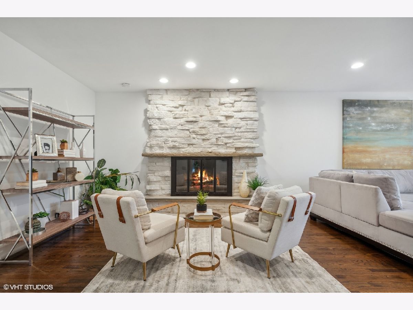
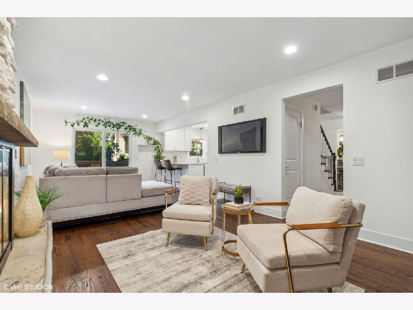
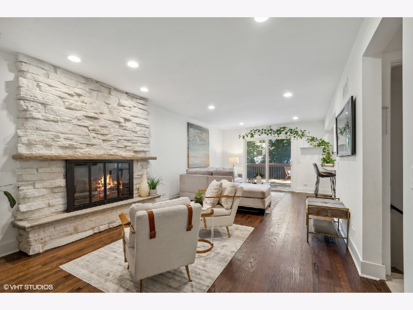
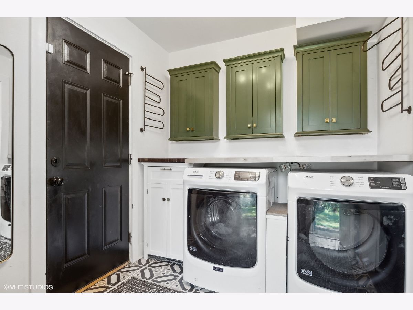
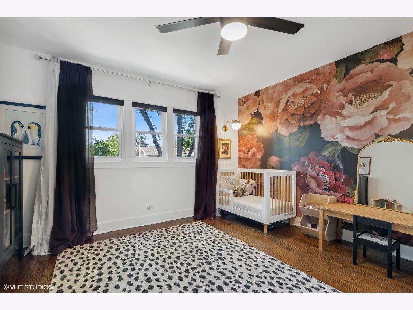
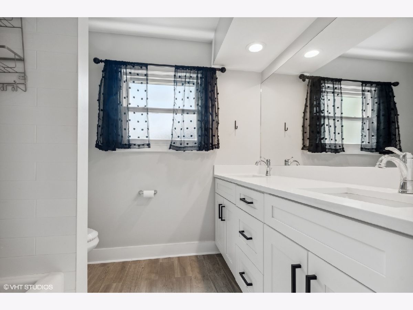
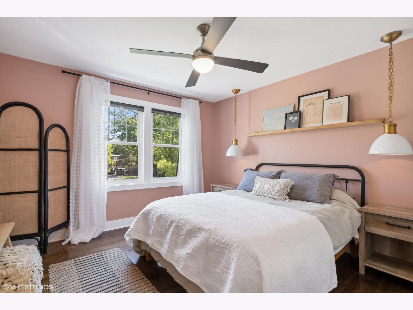
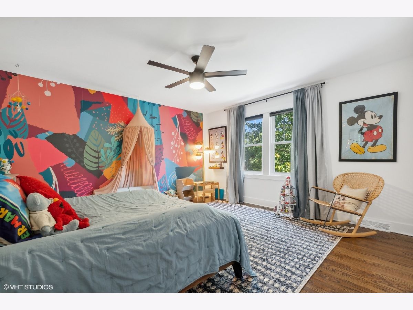
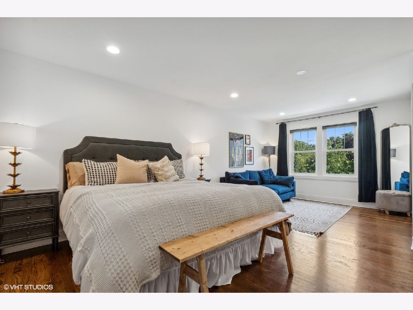
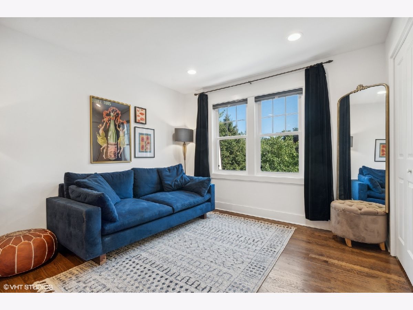
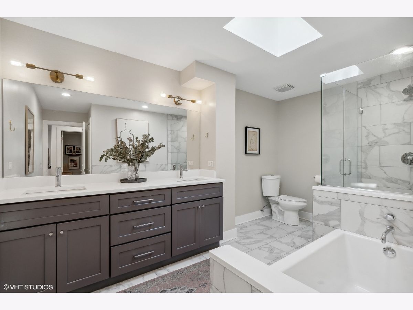
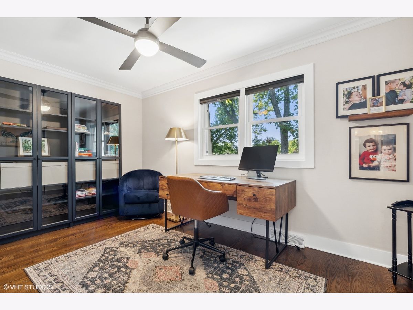
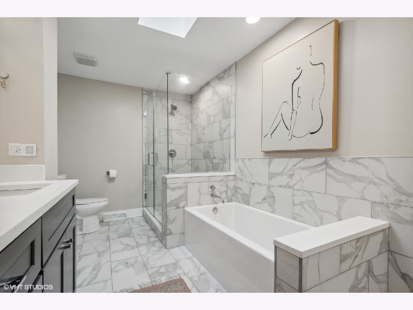
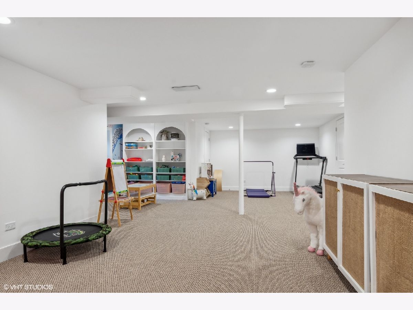
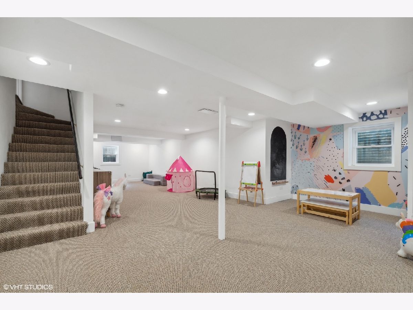
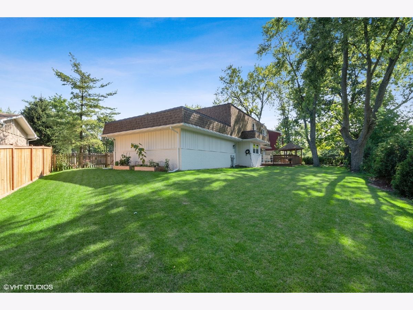
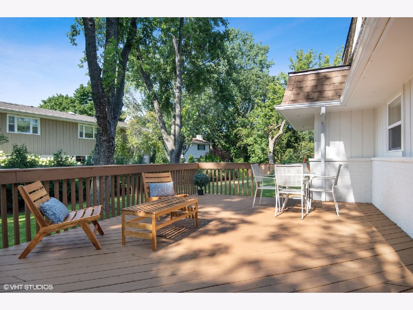
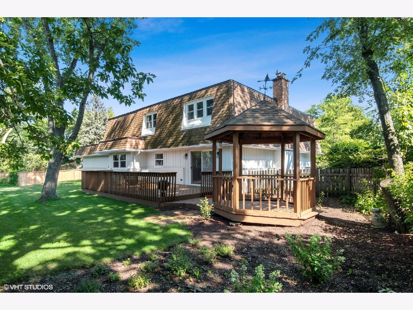
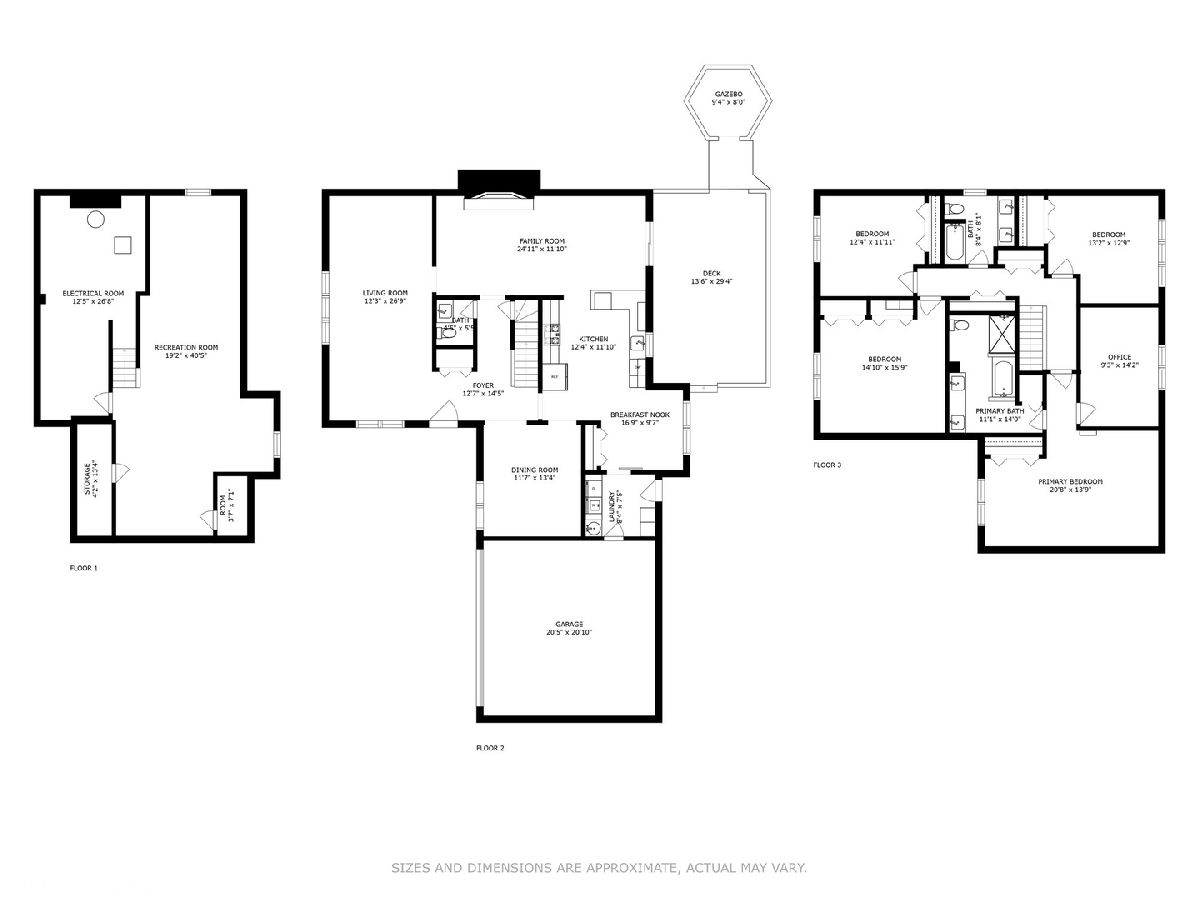
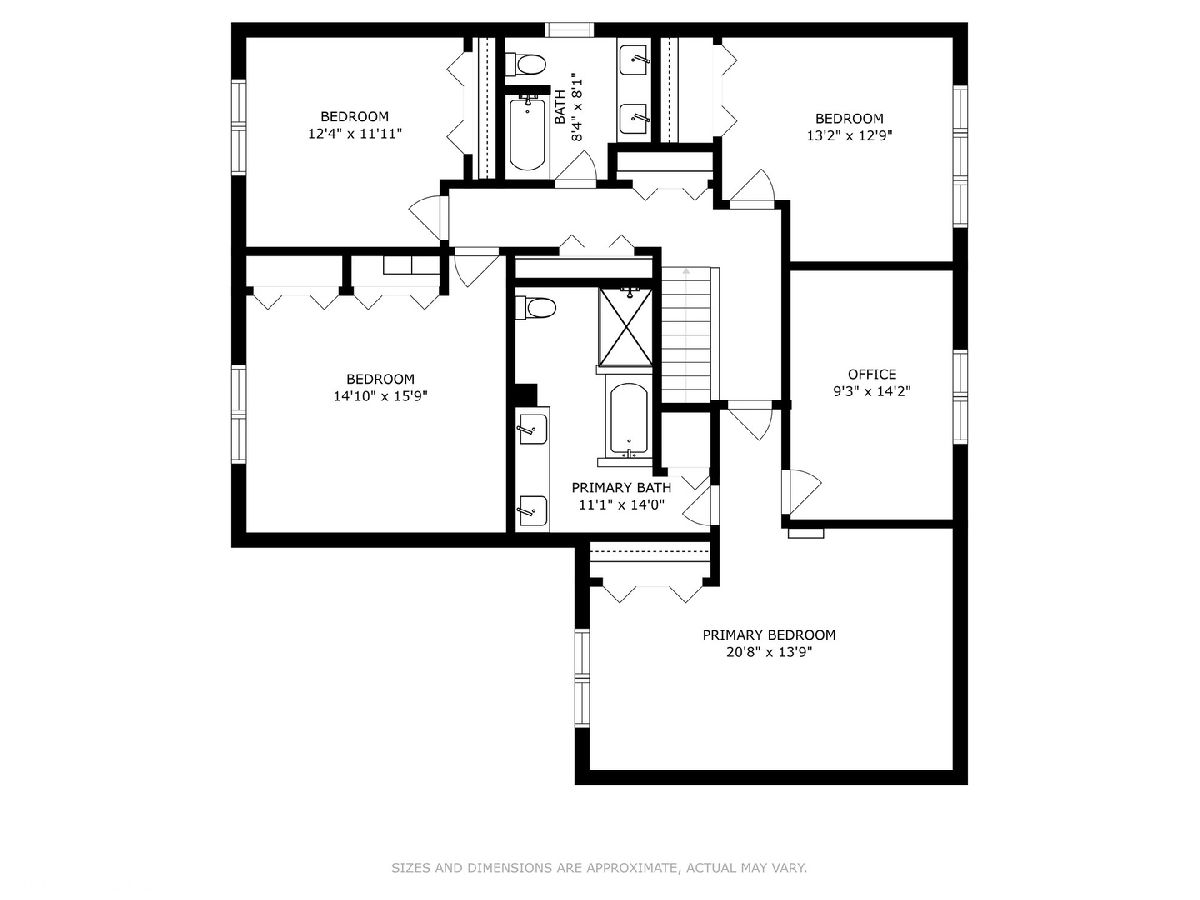
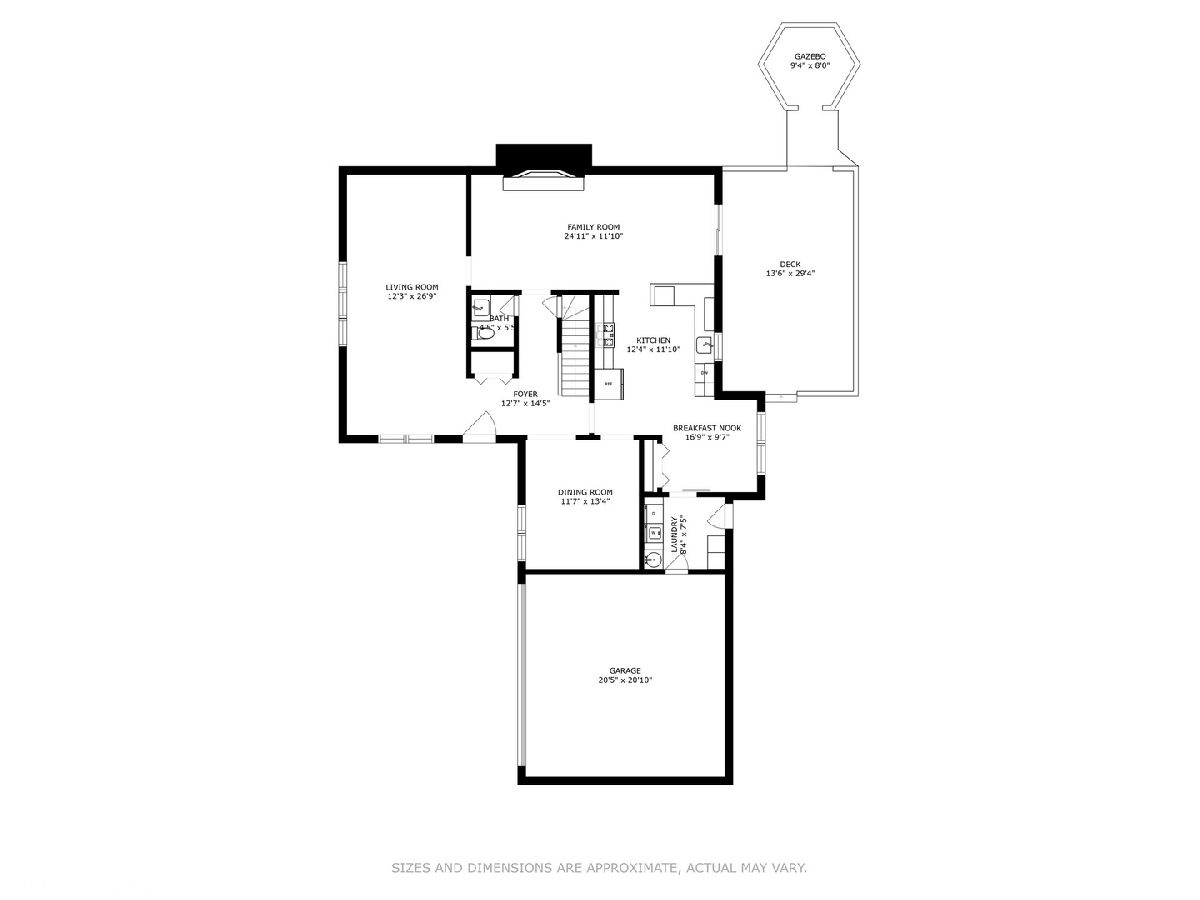
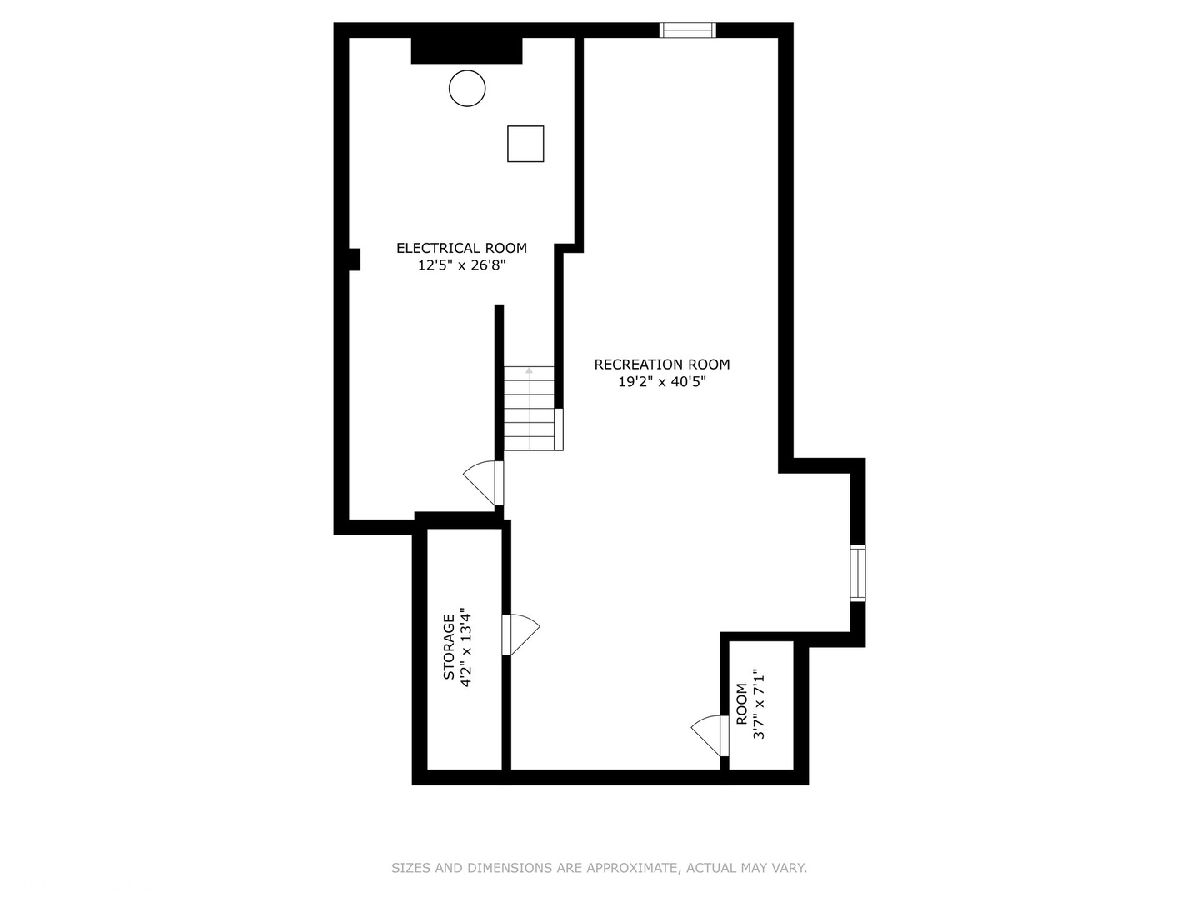
Room Specifics
Total Bedrooms: 4
Bedrooms Above Ground: 4
Bedrooms Below Ground: 0
Dimensions: —
Floor Type: —
Dimensions: —
Floor Type: —
Dimensions: —
Floor Type: —
Full Bathrooms: 3
Bathroom Amenities: Double Sink
Bathroom in Basement: 0
Rooms: —
Basement Description: Finished,Crawl
Other Specifics
| 2 | |
| — | |
| Asphalt | |
| — | |
| — | |
| 53X113X139X12 | |
| — | |
| — | |
| — | |
| — | |
| Not in DB | |
| — | |
| — | |
| — | |
| — |
Tax History
| Year | Property Taxes |
|---|---|
| 2020 | $15,021 |
| 2021 | $16,419 |
| 2022 | $16,805 |
Contact Agent
Nearby Similar Homes
Nearby Sold Comparables
Contact Agent
Listing Provided By
Compass




