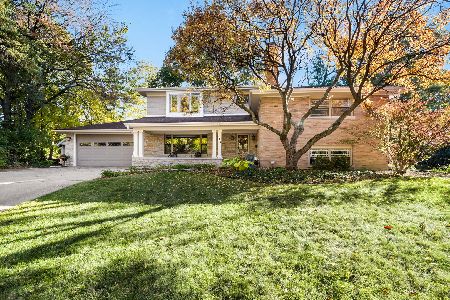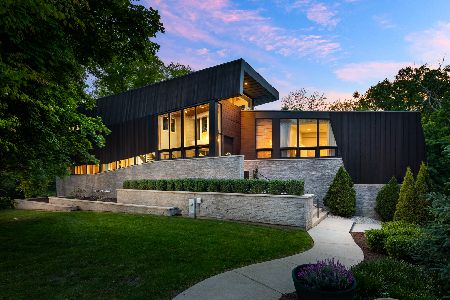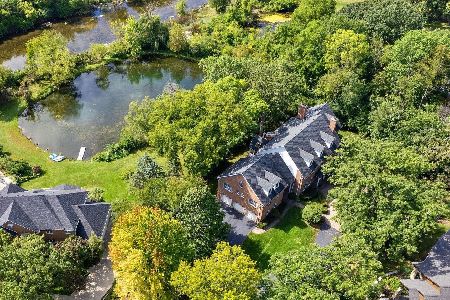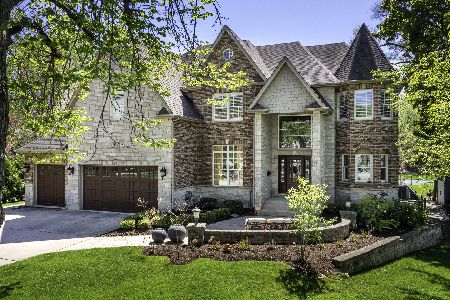850 Santa Maria Drive, Naperville, Illinois 60540
$450,000
|
Sold
|
|
| Status: | Closed |
| Sqft: | 2,671 |
| Cost/Sqft: | $178 |
| Beds: | 3 |
| Baths: | 3 |
| Year Built: | 1958 |
| Property Taxes: | $8,790 |
| Days On Market: | 2331 |
| Lot Size: | 0,35 |
Description
East Highlands Expanded Split Level on an Incredibly Beautiful .35 Acre Cul De Sac Lot with a Breathtaking Great Room, Refinished Original Hardwood Floors and Fresh Paint Throughout! Vacation Views from the Great Room with Vaulted Ceilings and Floor to Ceiling Stone Fireplace. Great Floor Plan Makes Entertaining Easy. Formal Dining Room with Built-In and Patio Doors. Large Laundry/Mud Room on Main Floor and 2nd Laundry Room in Finished Lower Level. Lower Level Offers Family Room and Full Bath. Relax in the Screened Porch Overlooking The Huge Yard Backing To Mature Trees and Green House...Garden Possibilities are Endless Here. All This With A Central Naperville Location In Dist 203 Only Minutes To Town, Train And Expressways - Shopping, Dining, Arts, Nightlife, Riverwalk and So Much More! See it Before it's GONE!
Property Specifics
| Single Family | |
| — | |
| — | |
| 1958 | |
| None | |
| — | |
| No | |
| 0.35 |
| Du Page | |
| East Highlands | |
| 0 / Not Applicable | |
| None | |
| Public | |
| Public Sewer | |
| 10426175 | |
| 0819303010 |
Nearby Schools
| NAME: | DISTRICT: | DISTANCE: | |
|---|---|---|---|
|
Grade School
Highlands Elementary School |
203 | — | |
|
Middle School
Kennedy Junior High School |
203 | Not in DB | |
|
High School
Naperville Central High School |
203 | Not in DB | |
Property History
| DATE: | EVENT: | PRICE: | SOURCE: |
|---|---|---|---|
| 12 Jul, 2019 | Sold | $450,000 | MRED MLS |
| 26 Jun, 2019 | Under contract | $475,000 | MRED MLS |
| 21 Jun, 2019 | Listed for sale | $475,000 | MRED MLS |
| 14 Oct, 2019 | Under contract | $0 | MRED MLS |
| 3 Oct, 2019 | Listed for sale | $0 | MRED MLS |
Room Specifics
Total Bedrooms: 3
Bedrooms Above Ground: 3
Bedrooms Below Ground: 0
Dimensions: —
Floor Type: Hardwood
Dimensions: —
Floor Type: Hardwood
Full Bathrooms: 3
Bathroom Amenities: Whirlpool
Bathroom in Basement: 0
Rooms: Family Room,Foyer,Screened Porch,Other Room,Great Room
Basement Description: Crawl
Other Specifics
| 2.5 | |
| — | |
| Concrete | |
| Porch, Screened Patio | |
| Cul-De-Sac | |
| 65X138X200X184 | |
| — | |
| None | |
| Vaulted/Cathedral Ceilings, Skylight(s), Hardwood Floors, Built-in Features | |
| Range, Microwave, Dishwasher, Refrigerator, Washer, Dryer | |
| Not in DB | |
| Sidewalks | |
| — | |
| — | |
| Gas Starter |
Tax History
| Year | Property Taxes |
|---|---|
| 2019 | $8,790 |
Contact Agent
Nearby Similar Homes
Nearby Sold Comparables
Contact Agent
Listing Provided By
RE/MAX Professionals Select










