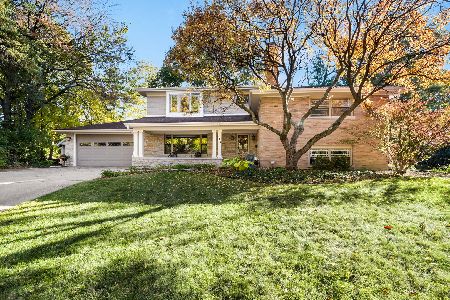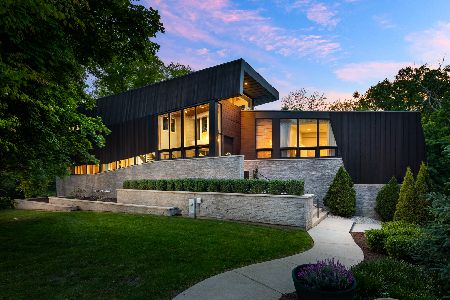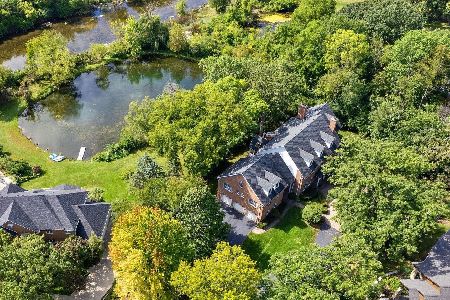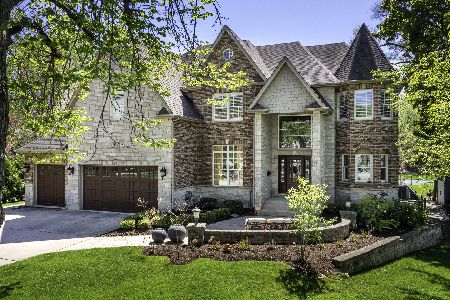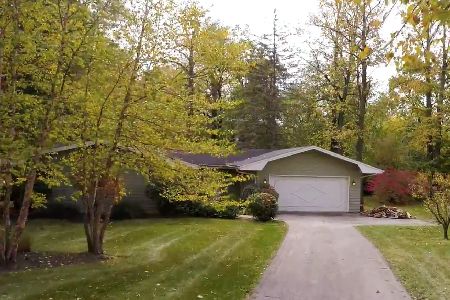854 Santa Maria Drive, Naperville, Illinois 60540
$1,210,000
|
Sold
|
|
| Status: | Closed |
| Sqft: | 4,641 |
| Cost/Sqft: | $265 |
| Beds: | 4 |
| Baths: | 4 |
| Year Built: | 2007 |
| Property Taxes: | $24,326 |
| Days On Market: | 3770 |
| Lot Size: | 1,15 |
Description
PRIVATE Sun-filled Custom Home BACKING TO RIVER on RARE 1+Acre Cul-de-sac Lot in DOWNTOWN NAPERVILLE! 10'Ceiling 1st Flr offers Liv Rm, Office AND Den w/Full Bath (Optional 5th BR). Gourmet Kitchen Open to Fam Rm w/Fireplace & 12' Ceiling. 4-Season Sun Rm offers views to spectacular yard. 2nd Flr BONUS Rm. Master Suite w/Sitting Rm, Fireplace, WIC, & Lux Master Bath w/large walk-in shower. D203 Highlands/Kennedy/NCHS
Property Specifics
| Single Family | |
| — | |
| — | |
| 2007 | |
| Full | |
| — | |
| Yes | |
| 1.15 |
| Du Page | |
| East Highlands | |
| 0 / Not Applicable | |
| None | |
| Public | |
| Public Sewer | |
| 08980381 | |
| 0819302025 |
Nearby Schools
| NAME: | DISTRICT: | DISTANCE: | |
|---|---|---|---|
|
Grade School
Highlands Elementary School |
203 | — | |
|
Middle School
Kennedy Junior High School |
203 | Not in DB | |
|
High School
Naperville Central High School |
203 | Not in DB | |
Property History
| DATE: | EVENT: | PRICE: | SOURCE: |
|---|---|---|---|
| 17 Aug, 2007 | Sold | $1,309,067 | MRED MLS |
| 10 Nov, 2006 | Under contract | $1,300,000 | MRED MLS |
| 31 Jul, 2006 | Listed for sale | $1,300,000 | MRED MLS |
| 17 Aug, 2015 | Sold | $1,210,000 | MRED MLS |
| 31 Jul, 2015 | Under contract | $1,229,999 | MRED MLS |
| 13 Jul, 2015 | Listed for sale | $1,229,999 | MRED MLS |
| 16 Oct, 2024 | Sold | $2,360,000 | MRED MLS |
| 15 Jul, 2024 | Under contract | $2,395,000 | MRED MLS |
| — | Last price change | $2,625,000 | MRED MLS |
| 30 May, 2024 | Listed for sale | $2,625,000 | MRED MLS |
Room Specifics
Total Bedrooms: 4
Bedrooms Above Ground: 4
Bedrooms Below Ground: 0
Dimensions: —
Floor Type: Carpet
Dimensions: —
Floor Type: Carpet
Dimensions: —
Floor Type: Carpet
Full Bathrooms: 4
Bathroom Amenities: Separate Shower,Double Sink
Bathroom in Basement: 0
Rooms: Bonus Room,Den,Eating Area,Foyer,Office,Sitting Room,Heated Sun Room,Walk In Closet
Basement Description: Unfinished
Other Specifics
| 3 | |
| Concrete Perimeter | |
| Concrete | |
| Balcony, Deck, Patio | |
| Cul-De-Sac,Irregular Lot,River Front,Wooded | |
| 50X499X441X184 | |
| — | |
| Full | |
| Vaulted/Cathedral Ceilings, Hardwood Floors, First Floor Laundry, First Floor Full Bath | |
| Double Oven, Microwave, Dishwasher, High End Refrigerator, Washer, Dryer, Disposal, Stainless Steel Appliance(s) | |
| Not in DB | |
| Sidewalks, Street Lights, Street Paved | |
| — | |
| — | |
| Gas Log, Gas Starter |
Tax History
| Year | Property Taxes |
|---|---|
| 2015 | $24,326 |
| 2024 | $32,769 |
Contact Agent
Nearby Similar Homes
Nearby Sold Comparables
Contact Agent
Listing Provided By
Weichert Realtors-Kingsland Properties

