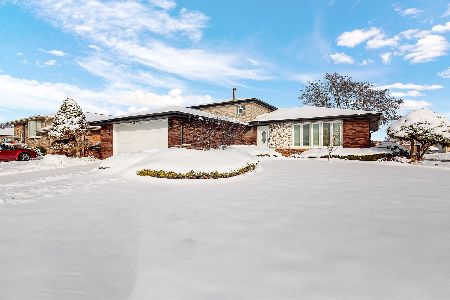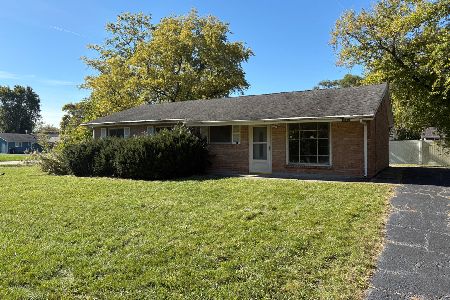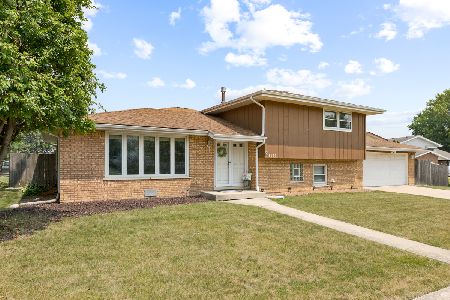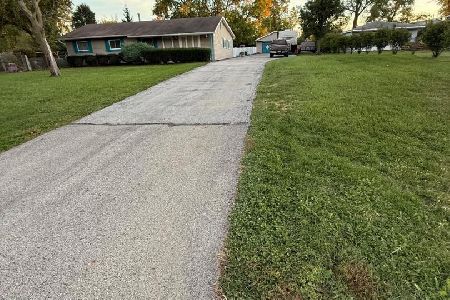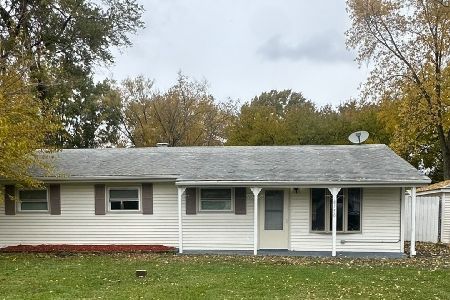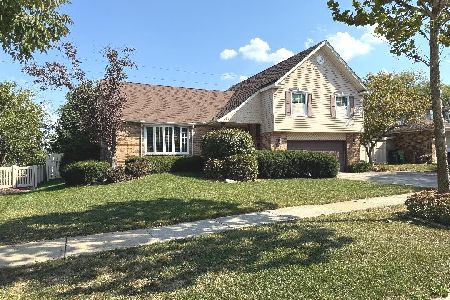8501 167th Street, Tinley Park, Illinois 60487
$380,000
|
Sold
|
|
| Status: | Closed |
| Sqft: | 1,379 |
| Cost/Sqft: | $275 |
| Beds: | 4 |
| Baths: | 2 |
| Year Built: | 1978 |
| Property Taxes: | $5,946 |
| Days On Market: | 790 |
| Lot Size: | 0,00 |
Description
Presenting a beautiful home on a large lot in a great neighborhood. Located in a top rated school district and near some of the best recreational facilities Tinley Park has to offer. Meticulously maintained, continuously updated 4 bedroom, 1-3/4 bath, 2-1/2 car garage split level home on a large lot in Tinley Park. The main level features a foyer with coat closet, large living room with bay window, dining room with large windows and a full eat in kitchen with a sliding French Door for access to your concrete patio and one of the largest backyards in the area. The upper level has 3 bedrooms with a dual access full bath. The upper bathroom has been updated to include a spa tub with shower, separate makeup/vanity area while maintaining a private entrance from the primary suite. The lower level has an oversized family room, large windows, pantry, fireplace and a 4th bedroom that is currently setup as a home office. The 2nd bathroom features a large shower and corner vanity. The laundry room is in the unfinished sub-basement along with your high efficiency furnace/air conditioning system. The 2-1/2 car garage has plenty of space for 2 cars, lawnmower, snowblower, bikes and includes a workbench with storage shelves. The oversized driveway provides 6 additional parking spaces. This is a fantastic move in ready home on a premium lot located near some on Tinley's fantastic parks and in one of the best school districts in the south suburbs. Key Features: * New Low Maintenance Landscaping * Vertical Vinyl Siding with Upgraded Insulation * Marvin Windows & Sliding Door * Cambria Quartz Countertops in the Kitchen * Moen and Delta Faucets Throughout * Zero Maintenance Spa Style Air Tub * Solid 6 Panel Oak Doors * Hunter Ceiling Fans * High Efficiency Appliances, HVAC & LED Lights * Weber BBQ Grill with Natural Gas Connection * Full 2-1/2 Car Garage * Oversized Driveway with Plenty of Off Street Parking * SimpliSafe Security System
Property Specifics
| Single Family | |
| — | |
| — | |
| 1978 | |
| — | |
| — | |
| No | |
| — |
| Cook | |
| — | |
| — / Not Applicable | |
| — | |
| — | |
| — | |
| 11908373 | |
| 27261010140000 |
Property History
| DATE: | EVENT: | PRICE: | SOURCE: |
|---|---|---|---|
| 24 Nov, 2023 | Sold | $380,000 | MRED MLS |
| 23 Oct, 2023 | Under contract | $379,000 | MRED MLS |
| 13 Oct, 2023 | Listed for sale | $379,000 | MRED MLS |
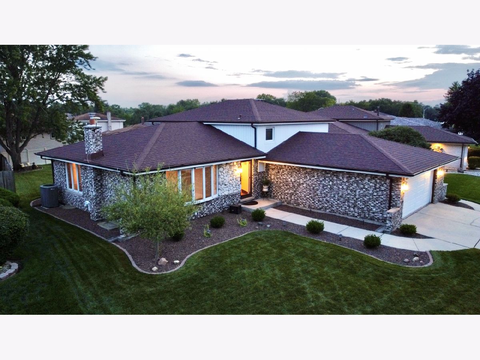
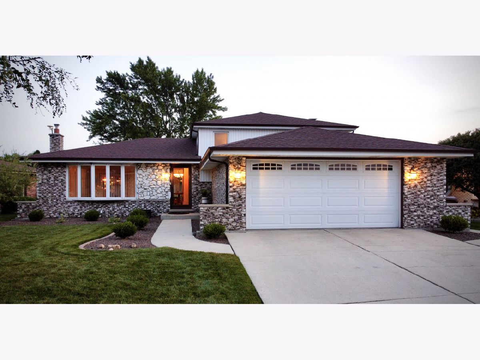
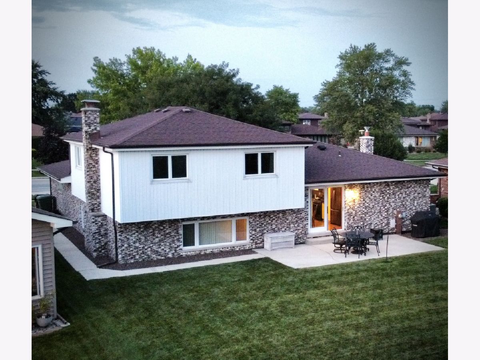
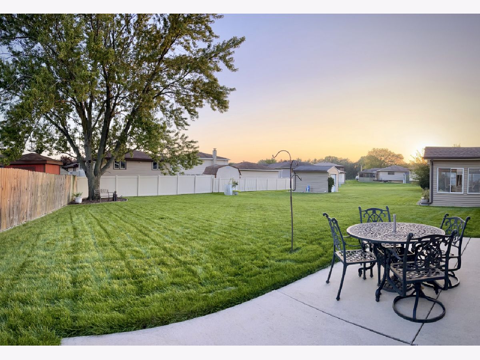
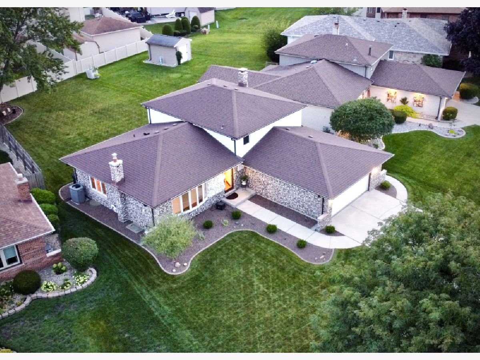
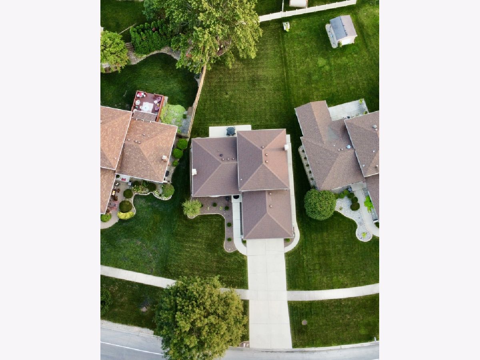
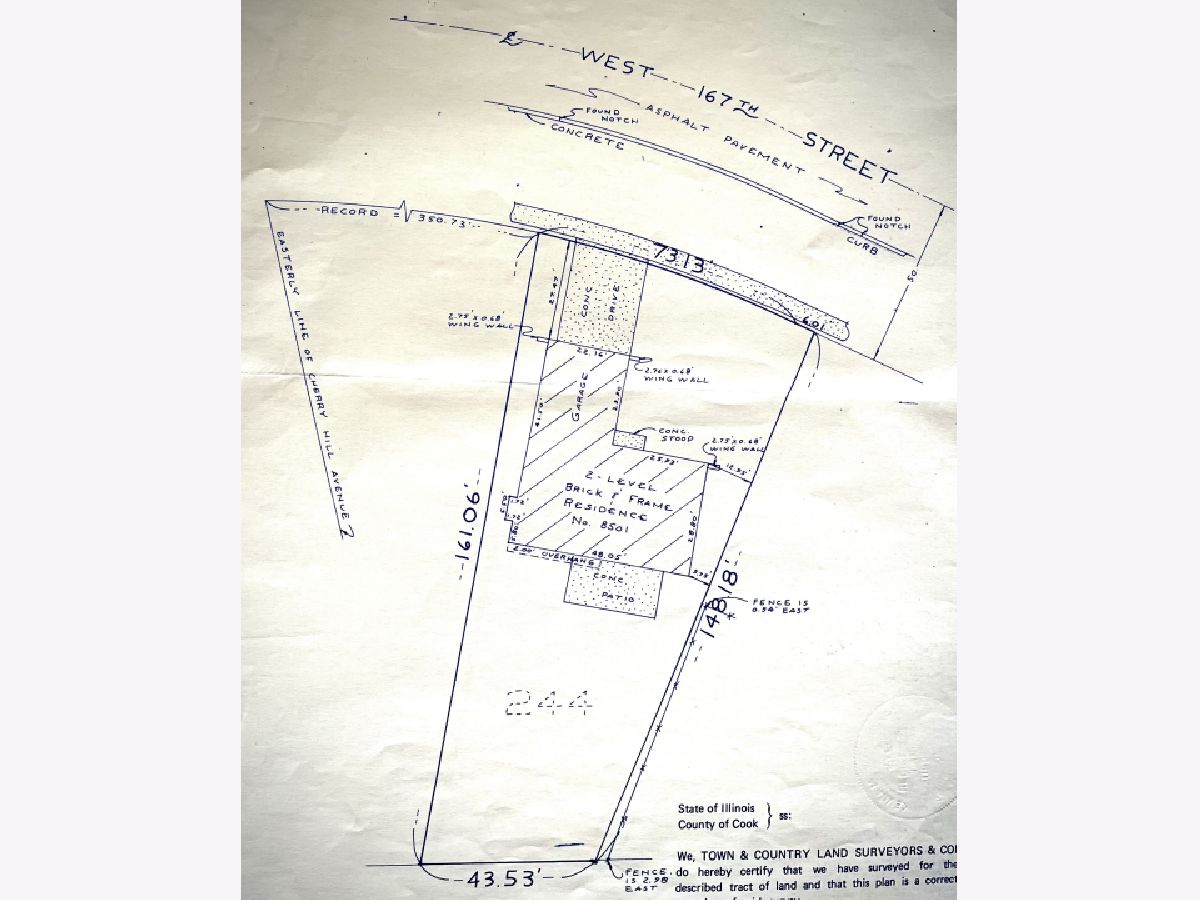
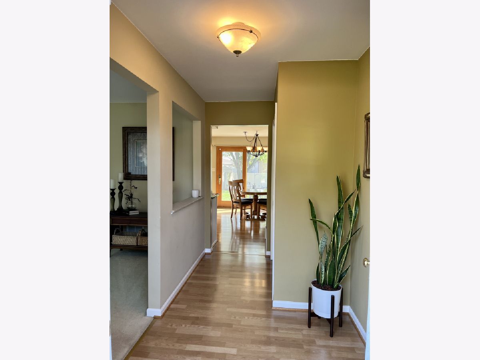

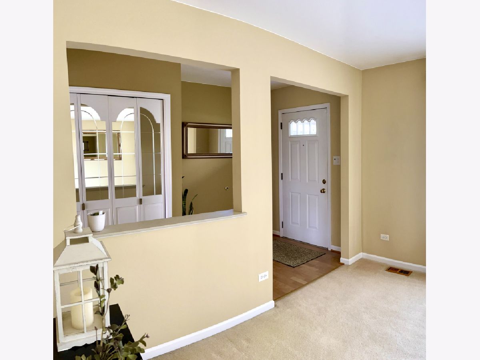
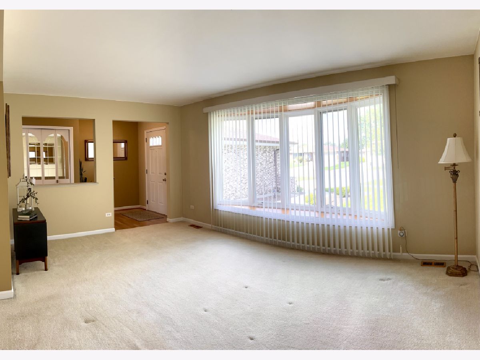
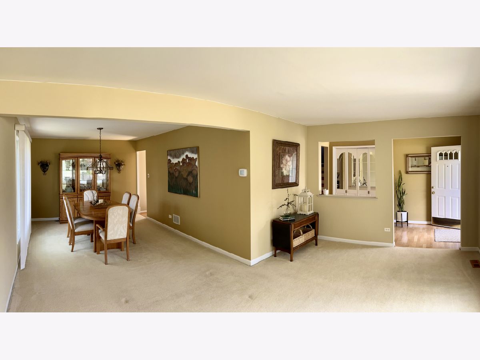
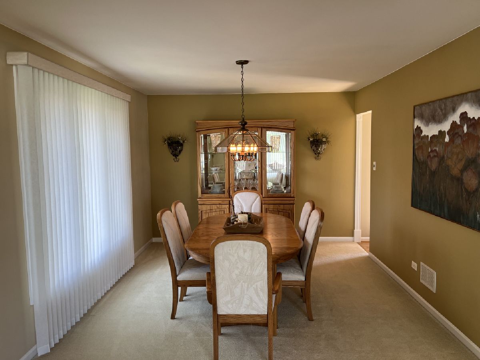

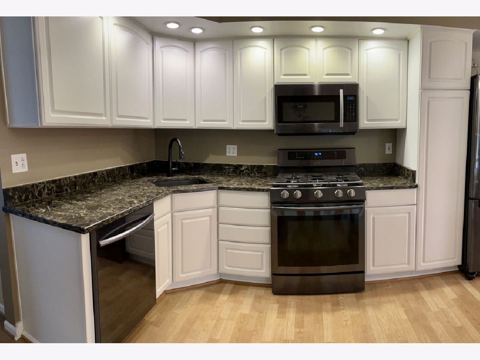
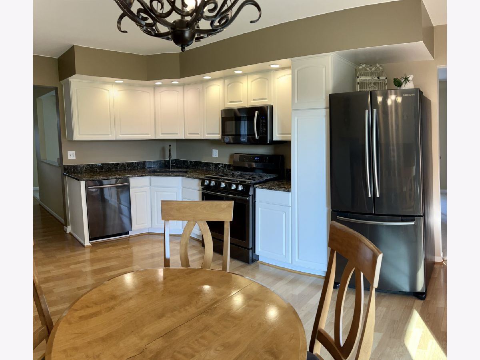
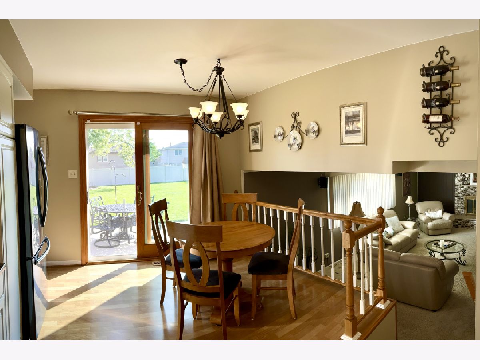

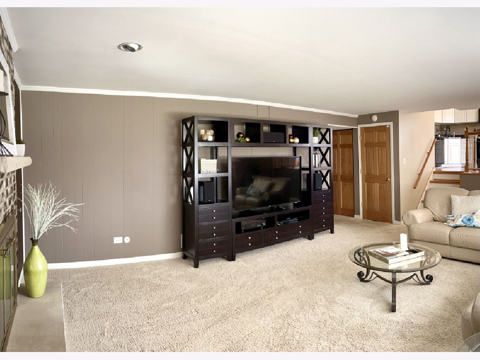

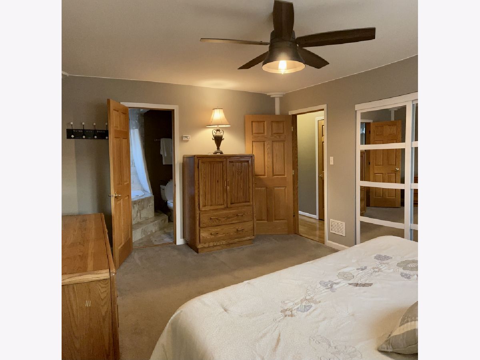

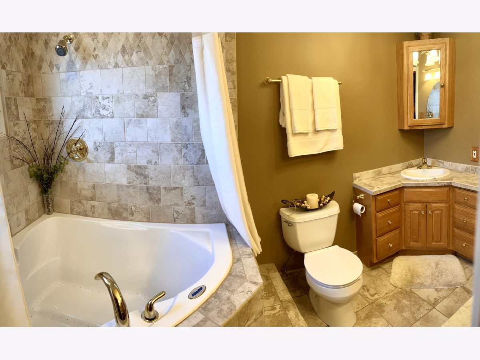


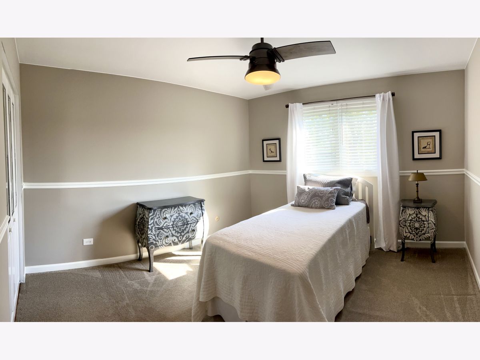

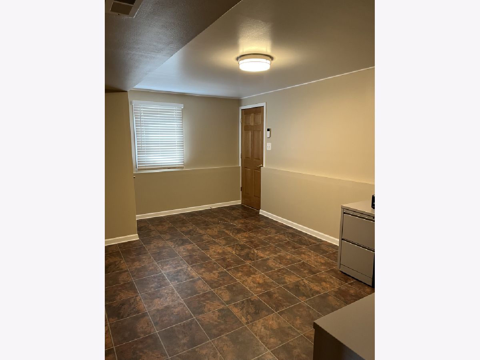


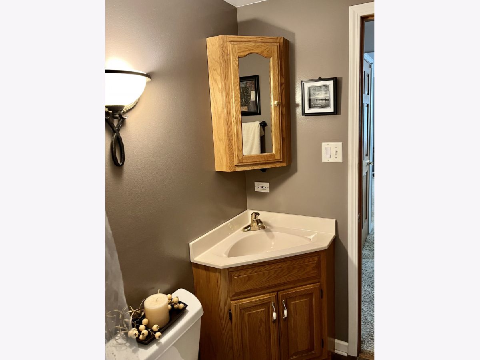


Room Specifics
Total Bedrooms: 4
Bedrooms Above Ground: 4
Bedrooms Below Ground: 0
Dimensions: —
Floor Type: —
Dimensions: —
Floor Type: —
Dimensions: —
Floor Type: —
Full Bathrooms: 2
Bathroom Amenities: —
Bathroom in Basement: 0
Rooms: —
Basement Description: Finished
Other Specifics
| 2 | |
| — | |
| Concrete | |
| — | |
| — | |
| 0.22 | |
| — | |
| — | |
| — | |
| — | |
| Not in DB | |
| — | |
| — | |
| — | |
| — |
Tax History
| Year | Property Taxes |
|---|---|
| 2023 | $5,946 |
Contact Agent
Nearby Similar Homes
Nearby Sold Comparables
Contact Agent
Listing Provided By
Beycome brokerage realty LLC

