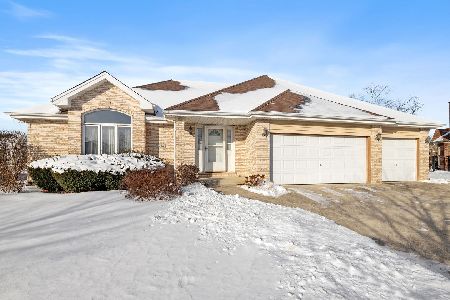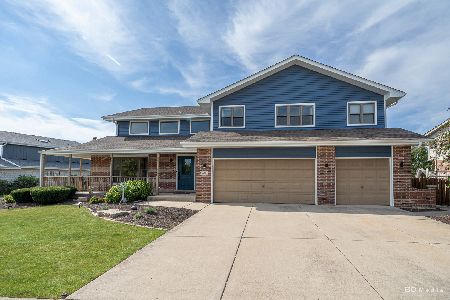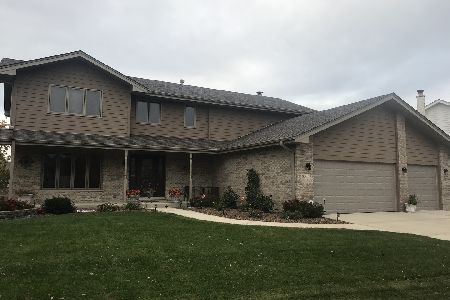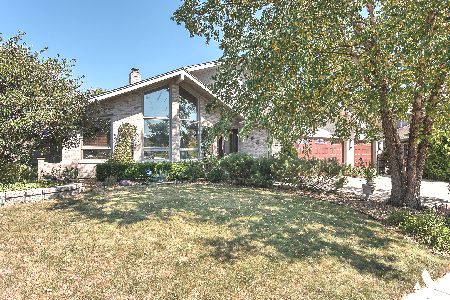8507 Hollybrook Lane, Tinley Park, Illinois 60487
$390,000
|
Sold
|
|
| Status: | Closed |
| Sqft: | 3,218 |
| Cost/Sqft: | $132 |
| Beds: | 4 |
| Baths: | 5 |
| Year Built: | 2001 |
| Property Taxes: | $9,934 |
| Days On Market: | 3419 |
| Lot Size: | 0,00 |
Description
This one of a kind Step-Ranch is sure to please! The first thing you will notice upon entering the foyer is the massive floor to ceiling, two sided fireplace that can be viewed from the Living Room and Dining Room. The second thing that will impress you is the massive all oak spiral staircase that takes you to the one of a kind loft area with built in bookcases. The Kitchen is absolutely stunning with custom cabinets, granite countertops, can lighting and cathedral ceiling. The main floor Family Room off the Kitchen is perfect for parties. The home also offers a related living section with separate Living Room, Bedroom and full Bath! The basement is an entertainer's dream come true! With the custom a dry bar, storage galore, lounge area and gaming area, the basement goes on forever! The home backs up to the walking path for exercise and extra scenic views. You will be amazed by the two level, paver brick patio for BBQs and quiet evenings! The three car attached garage is an added bonus
Property Specifics
| Single Family | |
| — | |
| Step Ranch | |
| 2001 | |
| Full | |
| — | |
| No | |
| — |
| Will | |
| — | |
| 25 / Annual | |
| Other | |
| Lake Michigan | |
| Public Sewer | |
| 09369619 | |
| 1909113050230000 |
Nearby Schools
| NAME: | DISTRICT: | DISTANCE: | |
|---|---|---|---|
|
Grade School
Dr Julian Rogus School |
161 | — | |
|
Middle School
Summit Hill Junior High School |
161 | Not in DB | |
|
High School
Lincoln-way East High School |
210 | Not in DB | |
Property History
| DATE: | EVENT: | PRICE: | SOURCE: |
|---|---|---|---|
| 20 Dec, 2016 | Sold | $390,000 | MRED MLS |
| 2 Dec, 2016 | Under contract | $424,900 | MRED MLS |
| 17 Oct, 2016 | Listed for sale | $424,900 | MRED MLS |
Room Specifics
Total Bedrooms: 4
Bedrooms Above Ground: 4
Bedrooms Below Ground: 0
Dimensions: —
Floor Type: Carpet
Dimensions: —
Floor Type: Carpet
Dimensions: —
Floor Type: Carpet
Full Bathrooms: 5
Bathroom Amenities: —
Bathroom in Basement: 1
Rooms: Foyer,Loft,Recreation Room,Game Room,Sitting Room
Basement Description: Finished
Other Specifics
| 3 | |
| Concrete Perimeter | |
| Concrete | |
| Patio | |
| Fenced Yard | |
| 85 X 130 | |
| — | |
| Full | |
| Vaulted/Cathedral Ceilings, Skylight(s), First Floor Bedroom, In-Law Arrangement, First Floor Laundry, First Floor Full Bath | |
| Double Oven, Range, Microwave, Dishwasher, Refrigerator, Bar Fridge, Washer, Dryer | |
| Not in DB | |
| — | |
| — | |
| — | |
| Double Sided, Gas Log, Gas Starter |
Tax History
| Year | Property Taxes |
|---|---|
| 2016 | $9,934 |
Contact Agent
Nearby Similar Homes
Nearby Sold Comparables
Contact Agent
Listing Provided By
Harthside Realtors, Inc.











