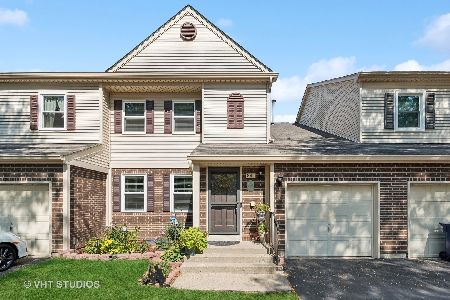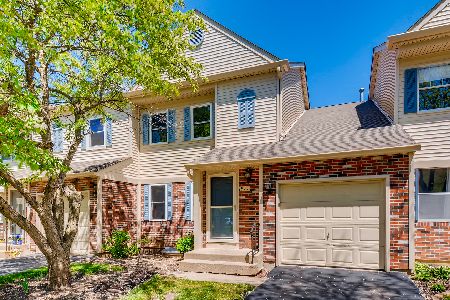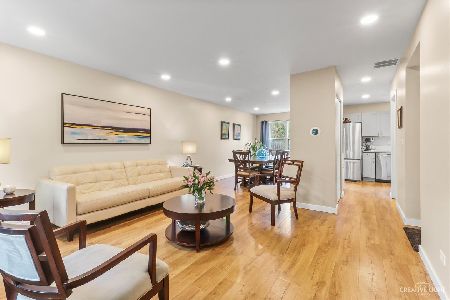851 Perry Drive, Algonquin, Illinois 60102
$240,000
|
Sold
|
|
| Status: | Closed |
| Sqft: | 1,628 |
| Cost/Sqft: | $150 |
| Beds: | 3 |
| Baths: | 3 |
| Year Built: | 1988 |
| Property Taxes: | $4,544 |
| Days On Market: | 1202 |
| Lot Size: | 0,00 |
Description
PRICED TO SELL! Wonderful opportunity to make this end unit townhome your own and with a rare finished basement! Completely updated recently with a fresh coat of modern gray paint, white baseboards, vinyl plank flooring, new carpet and is move-in ready! As soon as you first walk in, there is a spacious family room with a gas fireplace. Dining room follows and connects right off the eat-in kitchen which has refinished cabinets and hardware with plenty of counter space. Patio door is newer and has access to your own private backyard space. Upstairs is all new carpet everywhere. The primary bedroom features vaulted ceilings and a private bath. Two additional bedrooms big enough for any size beds and a laundry room with newer washer and dryer along with a 2nd full bath completes the upstairs. Basement is finished and also has new carpeting, recessed lights and is a perfect space for entertaining along a huge 13x10 storage room! HVAC and water heater are about 10 years old, roof is newer, updated light fixtures and hardware throughout. Great location puts you minutes to everything including a park with bike path!
Property Specifics
| Condos/Townhomes | |
| 2 | |
| — | |
| 1988 | |
| — | |
| — | |
| No | |
| — |
| Mc Henry | |
| Cinnamon Creek | |
| 177 / Monthly | |
| — | |
| — | |
| — | |
| 11462017 | |
| 1935151030 |
Nearby Schools
| NAME: | DISTRICT: | DISTANCE: | |
|---|---|---|---|
|
Grade School
Algonquin Lakes Elementary Schoo |
300 | — | |
|
Middle School
Algonquin Middle School |
300 | Not in DB | |
|
High School
Dundee-crown High School |
300 | Not in DB | |
Property History
| DATE: | EVENT: | PRICE: | SOURCE: |
|---|---|---|---|
| 16 Dec, 2022 | Sold | $240,000 | MRED MLS |
| 14 Nov, 2022 | Under contract | $245,000 | MRED MLS |
| 13 Oct, 2022 | Listed for sale | $245,000 | MRED MLS |
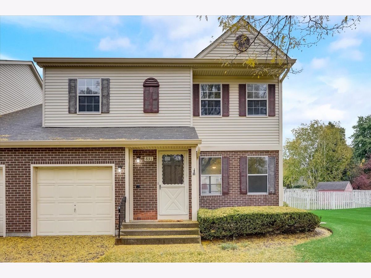
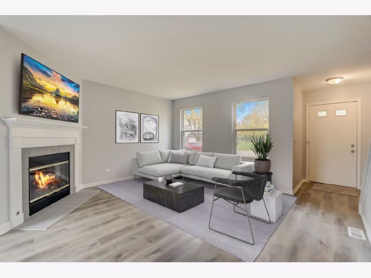
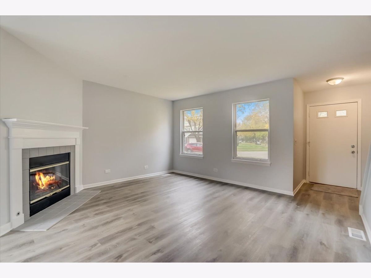
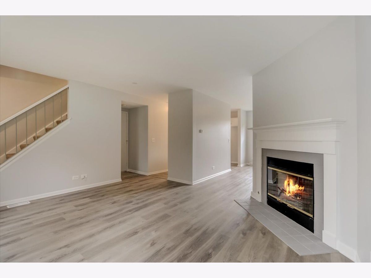
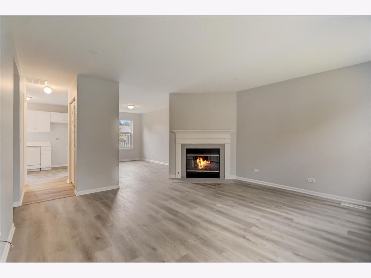
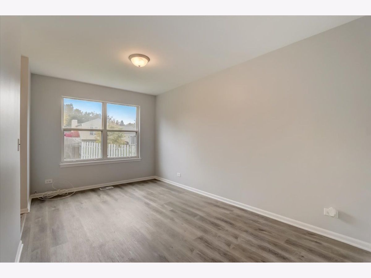
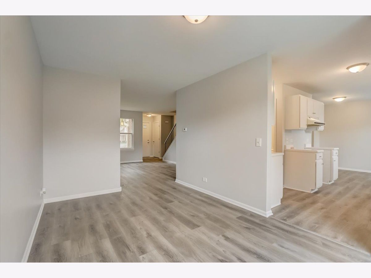
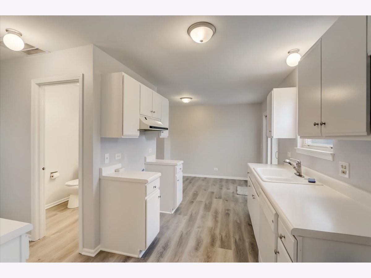
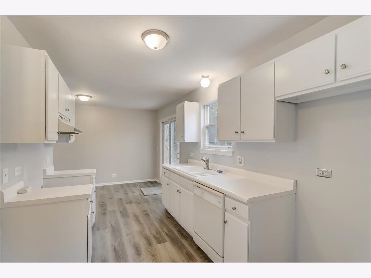
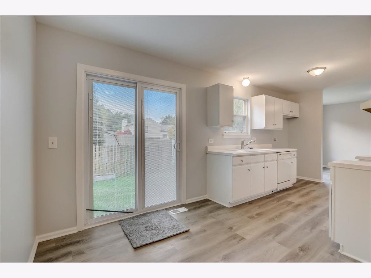
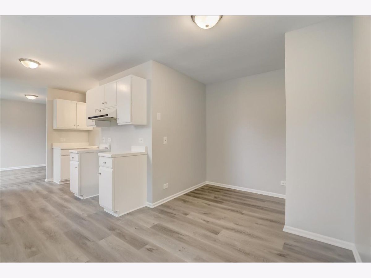
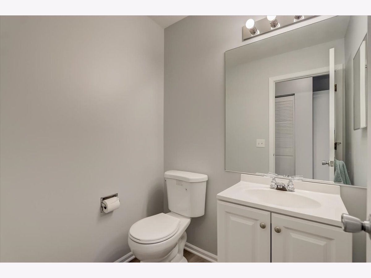
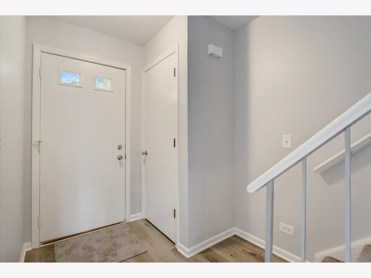
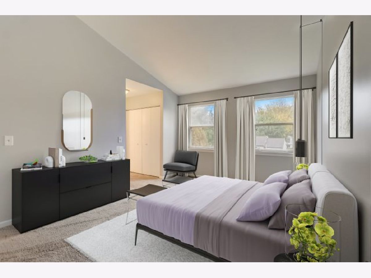
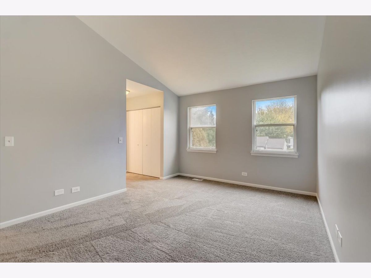
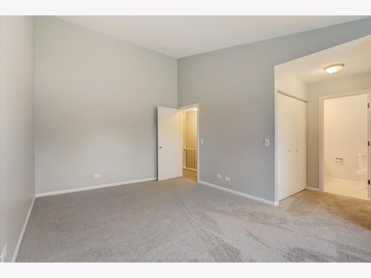
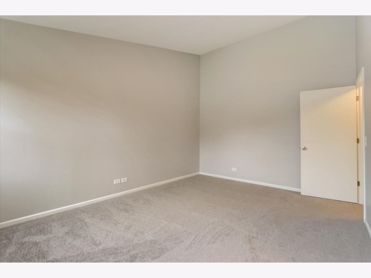
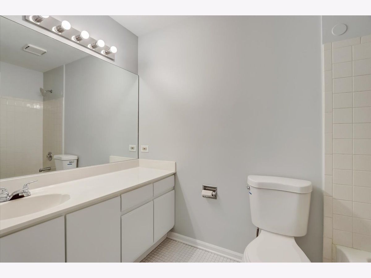
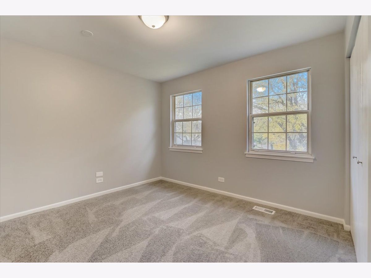
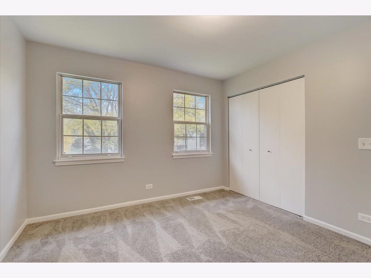
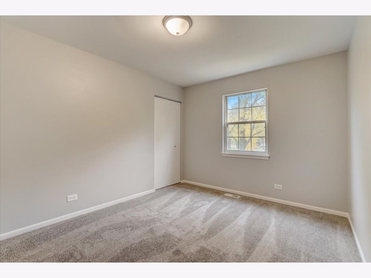
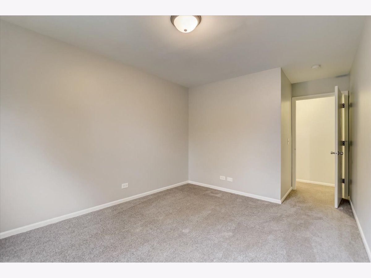
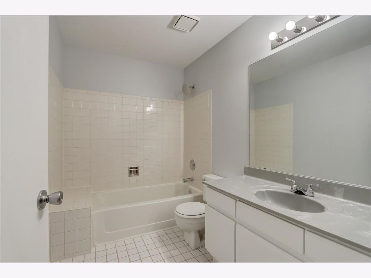
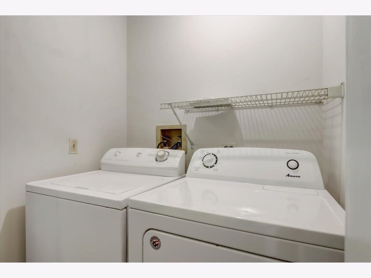
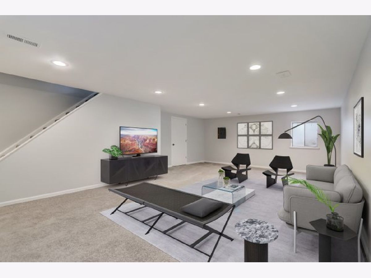
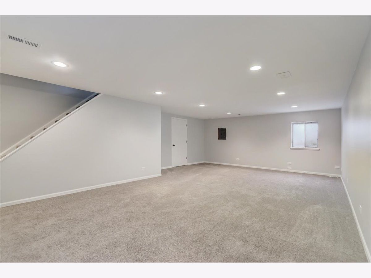
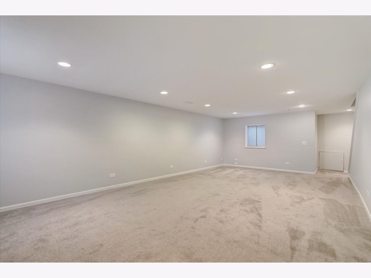
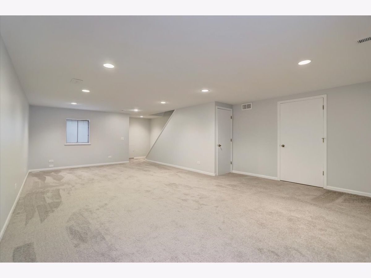
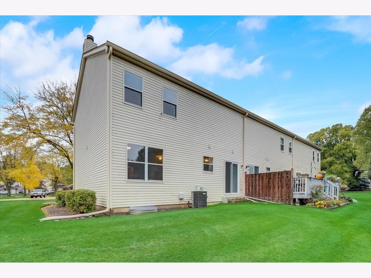
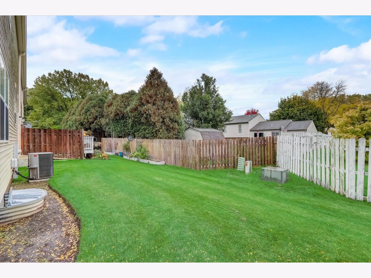
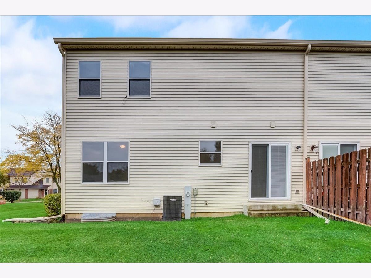
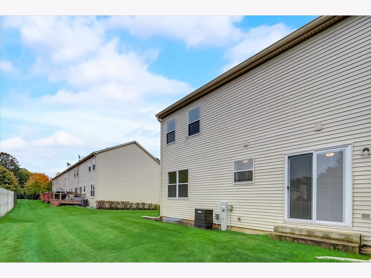
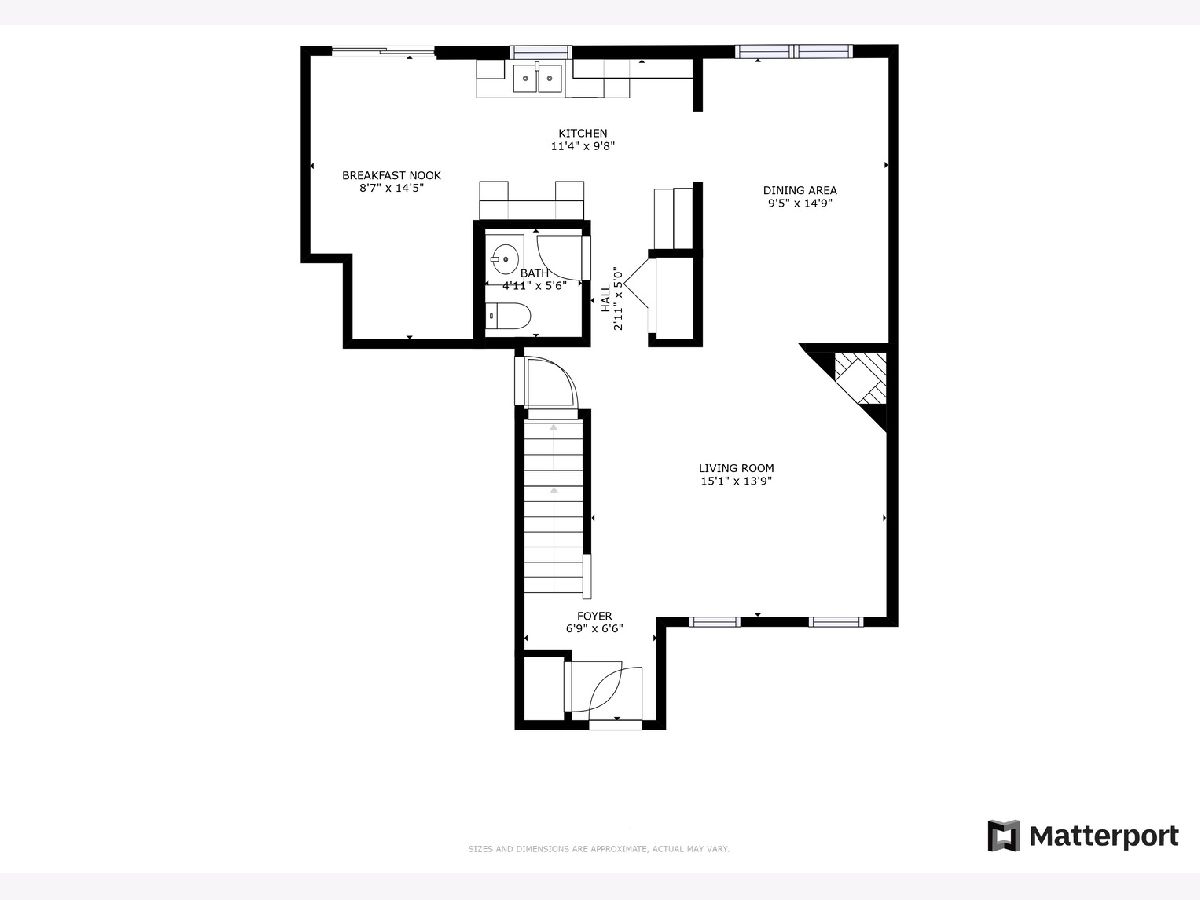
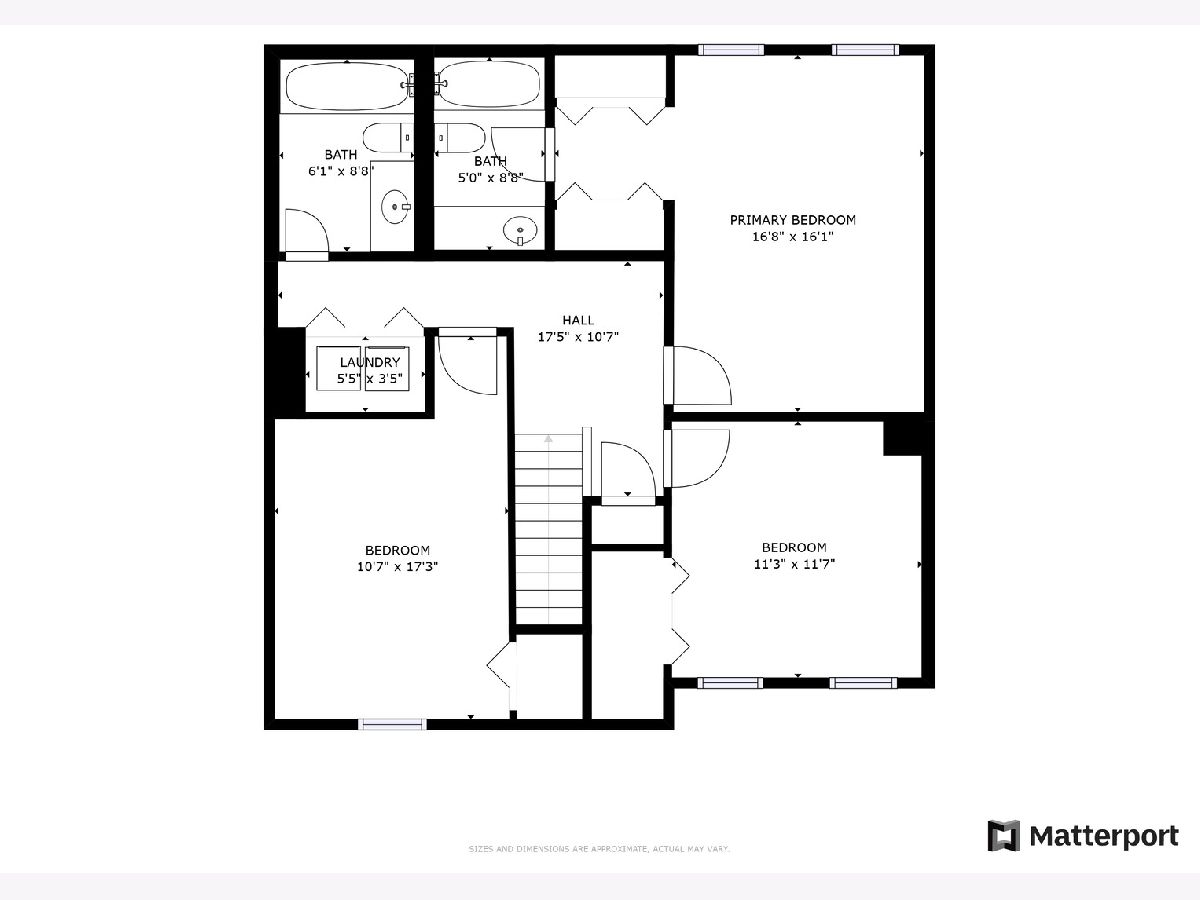
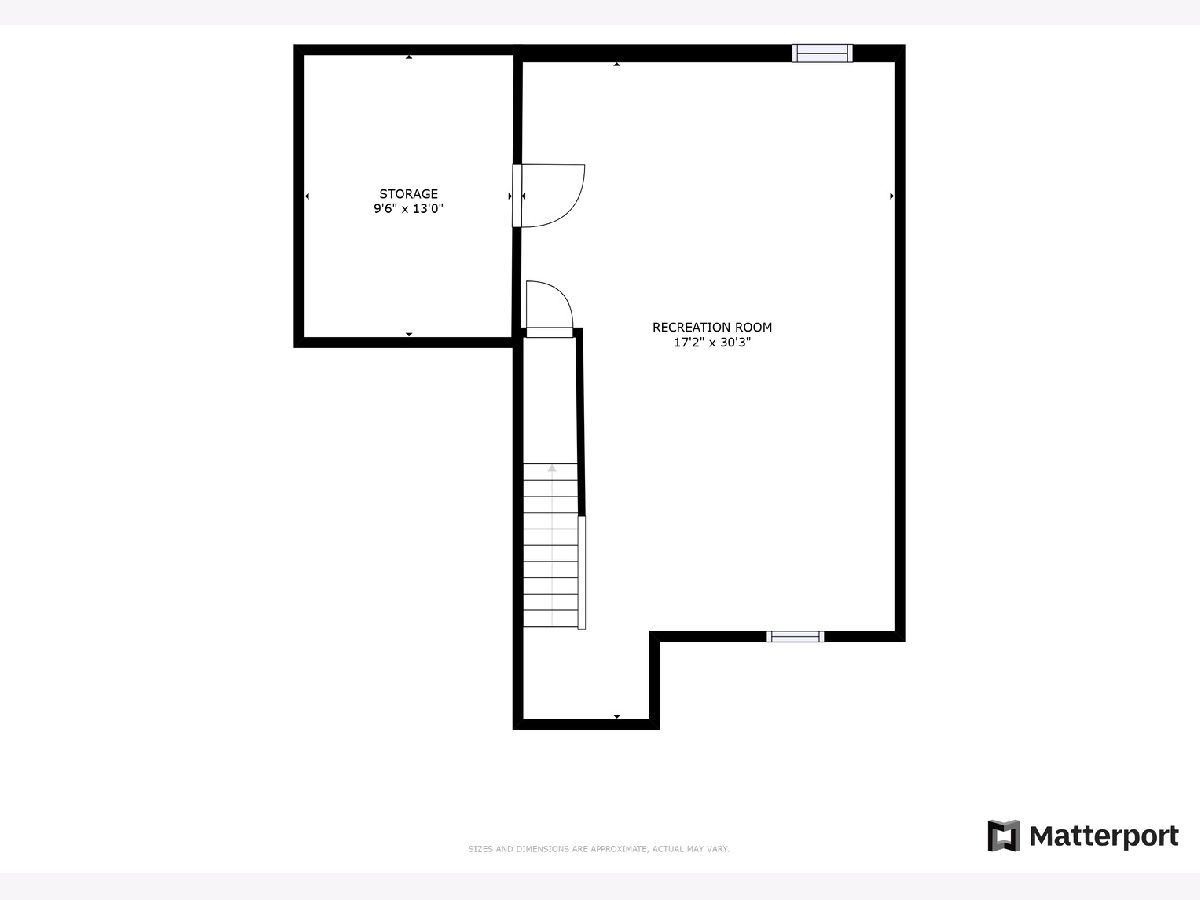
Room Specifics
Total Bedrooms: 3
Bedrooms Above Ground: 3
Bedrooms Below Ground: 0
Dimensions: —
Floor Type: —
Dimensions: —
Floor Type: —
Full Bathrooms: 3
Bathroom Amenities: —
Bathroom in Basement: 0
Rooms: —
Basement Description: Finished
Other Specifics
| 1 | |
| — | |
| Asphalt,Shared | |
| — | |
| — | |
| 4303 | |
| — | |
| — | |
| — | |
| — | |
| Not in DB | |
| — | |
| — | |
| — | |
| — |
Tax History
| Year | Property Taxes |
|---|---|
| 2022 | $4,544 |
Contact Agent
Nearby Sold Comparables
Contact Agent
Listing Provided By
Redfin Corporation


