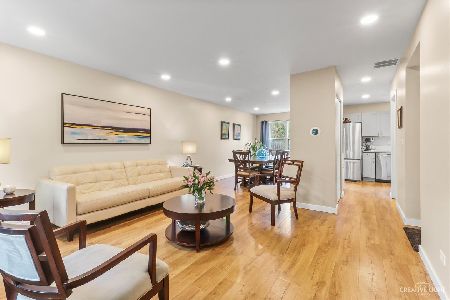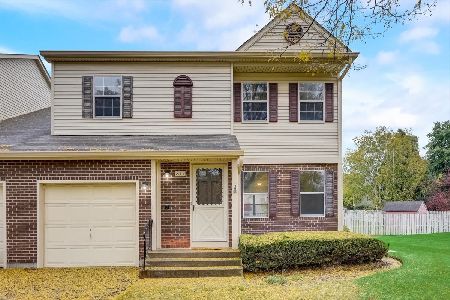911 Perry Drive, Algonquin, Illinois 60102
$179,000
|
Sold
|
|
| Status: | Closed |
| Sqft: | 1,330 |
| Cost/Sqft: | $132 |
| Beds: | 2 |
| Baths: | 2 |
| Year Built: | 1990 |
| Property Taxes: | $3,756 |
| Days On Market: | 1726 |
| Lot Size: | 0,00 |
Description
It's a good life at 911 Perry! Rarely available basement townhome in Cinnamon Creek. Brand new carpet just installed ~ never been lived on. Living and dining room area on main level have been freshly painted. Lots of sunlight in this home makes it very light and bright! Newer double hung windows throughout home ~ how nice! New front storm door as well. New siding in 2018. Separate laundry room. You will love all of the storage space in the basement. Private quiet backyard deck. Enjoy newly renovated downtown Algonquin Main Street, unique Clock Tower Park and views of the Fox River. Nearby Prairie Trail nature area. About 15 minutes to Pingree train station in Crystal Lake. Home warranty, too! Hurry on over today, you will be happy you did!
Property Specifics
| Condos/Townhomes | |
| 2 | |
| — | |
| 1990 | |
| Full | |
| — | |
| No | |
| — |
| Mc Henry | |
| Cinnamon Creek | |
| 176 / Monthly | |
| Insurance,Exterior Maintenance,Lawn Care,Snow Removal | |
| Lake Michigan | |
| Public Sewer | |
| 11079943 | |
| 1935151032 |
Nearby Schools
| NAME: | DISTRICT: | DISTANCE: | |
|---|---|---|---|
|
Grade School
Algonquin Lakes Elementary Schoo |
300 | — | |
|
Middle School
Algonquin Middle School |
300 | Not in DB | |
|
High School
Dundee-crown High School |
300 | Not in DB | |
Property History
| DATE: | EVENT: | PRICE: | SOURCE: |
|---|---|---|---|
| 18 Jun, 2010 | Sold | $139,000 | MRED MLS |
| 25 Apr, 2010 | Under contract | $149,900 | MRED MLS |
| 12 Apr, 2010 | Listed for sale | $149,900 | MRED MLS |
| 1 Jul, 2021 | Sold | $179,000 | MRED MLS |
| 14 May, 2021 | Under contract | $174,900 | MRED MLS |
| 7 May, 2021 | Listed for sale | $174,900 | MRED MLS |
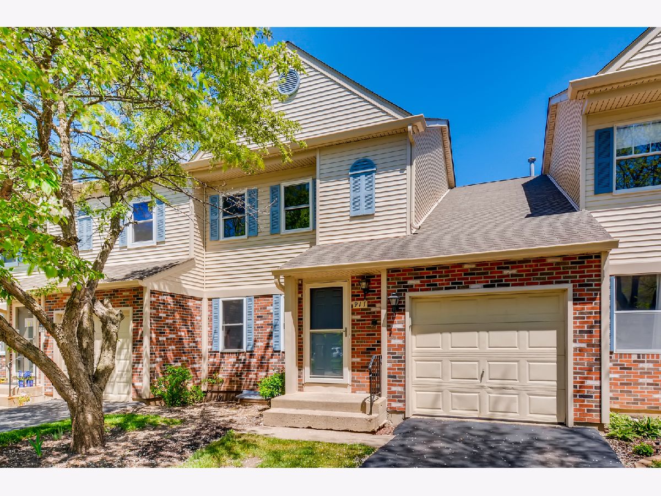
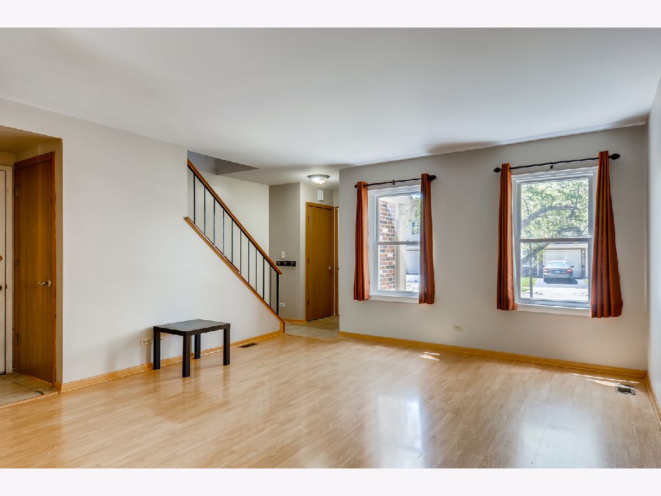
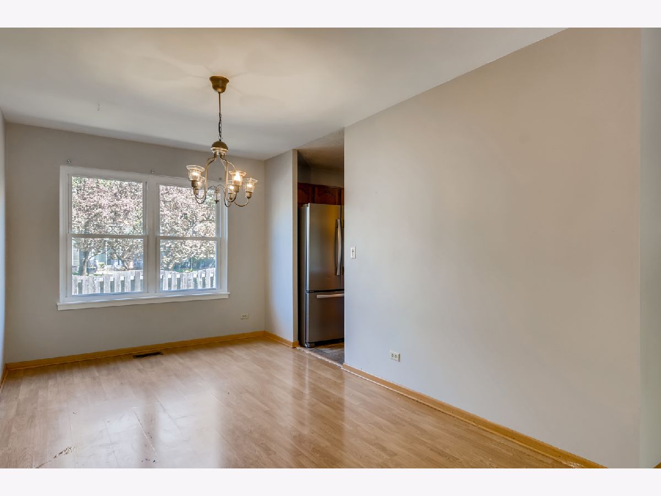
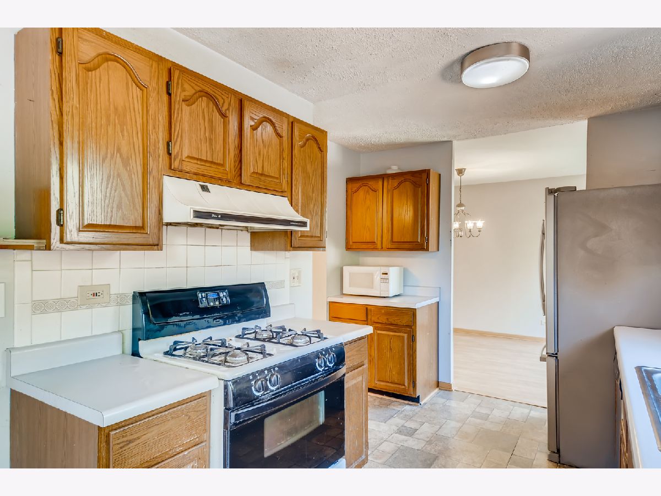
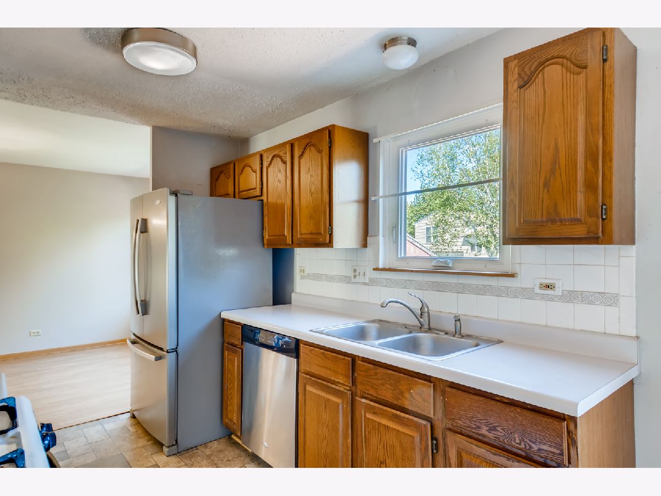
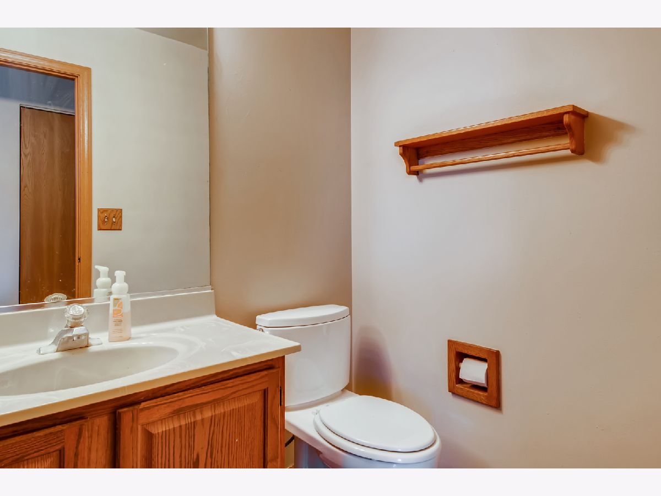
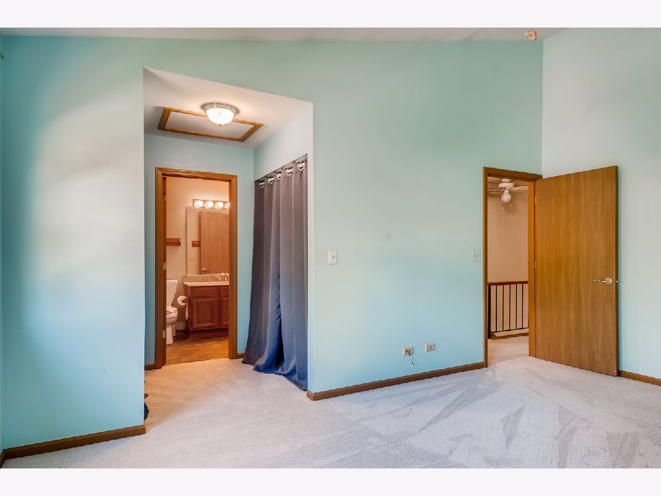
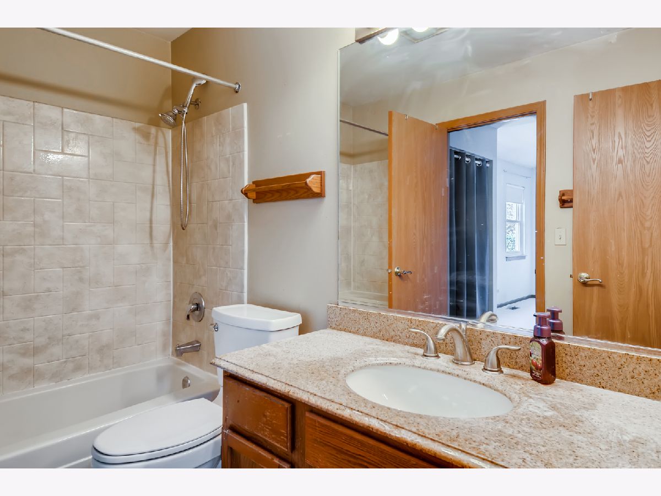
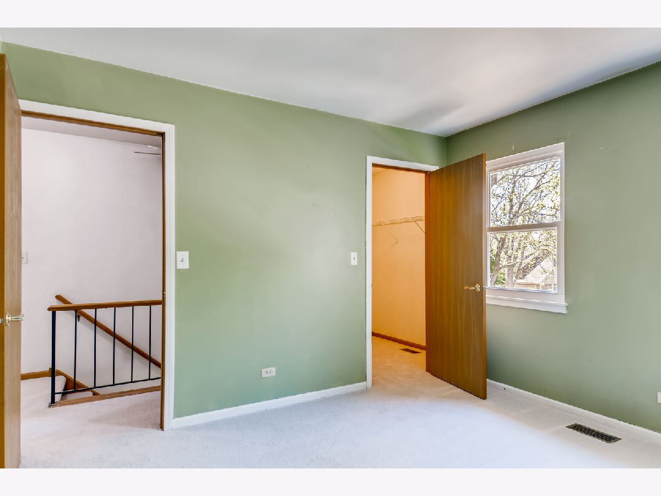
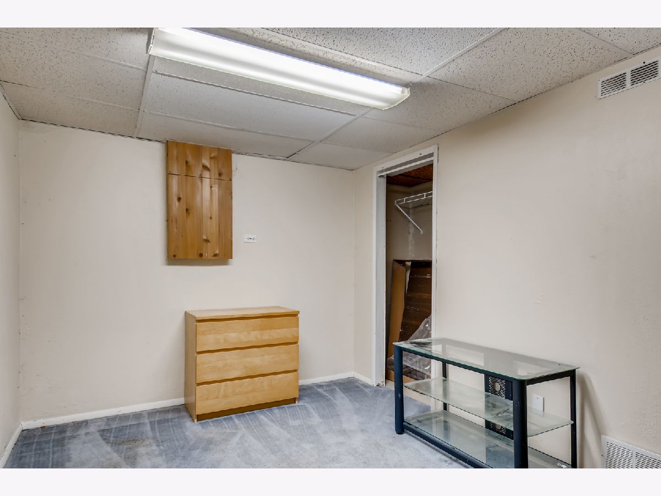
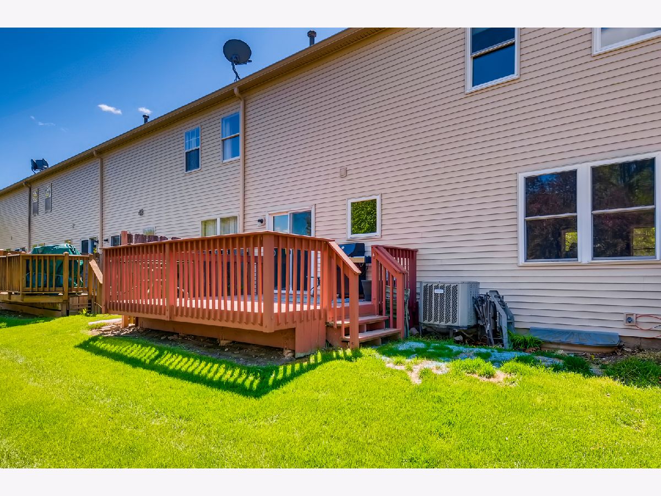
Room Specifics
Total Bedrooms: 2
Bedrooms Above Ground: 2
Bedrooms Below Ground: 0
Dimensions: —
Floor Type: Carpet
Full Bathrooms: 2
Bathroom Amenities: —
Bathroom in Basement: 0
Rooms: Eating Area,Recreation Room
Basement Description: Partially Finished
Other Specifics
| 1 | |
| Concrete Perimeter | |
| Asphalt | |
| Deck, Storms/Screens | |
| Common Grounds | |
| 2342 | |
| — | |
| — | |
| First Floor Laundry, Laundry Hook-Up in Unit, Storage | |
| Range, Dishwasher, Refrigerator, Washer, Dryer, Disposal | |
| Not in DB | |
| — | |
| — | |
| — | |
| — |
Tax History
| Year | Property Taxes |
|---|---|
| 2010 | $3,262 |
| 2021 | $3,756 |
Contact Agent
Nearby Sold Comparables
Contact Agent
Listing Provided By
RE/MAX Suburban



