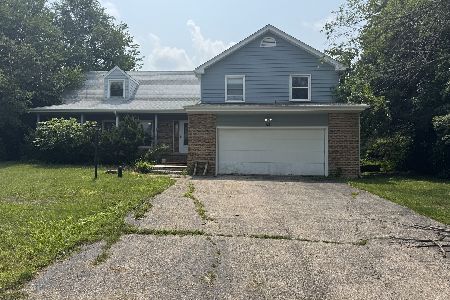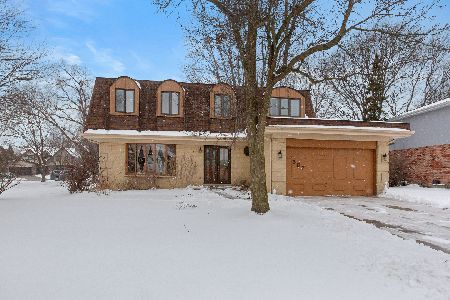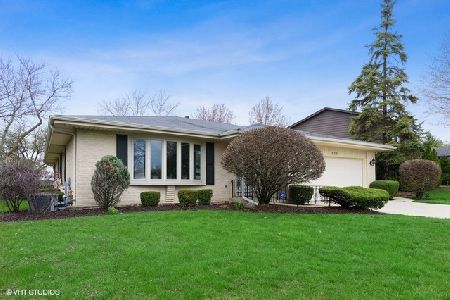851 Spring Cove Drive, Schaumburg, Illinois 60193
$480,000
|
Sold
|
|
| Status: | Closed |
| Sqft: | 2,094 |
| Cost/Sqft: | $239 |
| Beds: | 3 |
| Baths: | 4 |
| Year Built: | 1977 |
| Property Taxes: | $9,300 |
| Days On Market: | 1220 |
| Lot Size: | 0,00 |
Description
Beautiful and well maintained brick single family home in Schaumburg. This is a two owners home with current owner living here since 1989. Walk through the main gate into a well secluded area that takes you to the large front double doors. Look into your living room with a beautiful view of a large inground swimming pool and Cove Park. Attached to the Living room is a formal dining room accessible by the Kitchen. Follow the kitchen to the den and sliding door that takes you into your backyard perfect for hosting pool parties using your built-in bull grill. Concrete/fiberglass Pool has new pump/filter system installed in 2015 and was painted in 2022. Pool has always been professionally closed and opened. All upstairs bedrooms have a walk-in closet with the master also having an in-floor jetted tub big enough for two. Basement is the complete footprint of the house and is completely finished. Basement also has a single bedroom and half bath. House features attached heated garage. Walking distance to both Aldrin Elementary and Frost Junior High. Roof and gutters replaced in 2017.
Property Specifics
| Single Family | |
| — | |
| — | |
| 1977 | |
| — | |
| — | |
| No | |
| — |
| Cook | |
| — | |
| — / Not Applicable | |
| — | |
| — | |
| — | |
| 11632718 | |
| 07284010270000 |
Nearby Schools
| NAME: | DISTRICT: | DISTANCE: | |
|---|---|---|---|
|
Grade School
Buzz Aldrin Elementary School |
54 | — | |
|
Middle School
Robert Frost Junior High School |
54 | Not in DB | |
|
High School
Schaumburg High School |
211 | Not in DB | |
Property History
| DATE: | EVENT: | PRICE: | SOURCE: |
|---|---|---|---|
| 2 Dec, 2022 | Sold | $480,000 | MRED MLS |
| 26 Nov, 2022 | Under contract | $499,500 | MRED MLS |
| 19 Sep, 2022 | Listed for sale | $499,500 | MRED MLS |
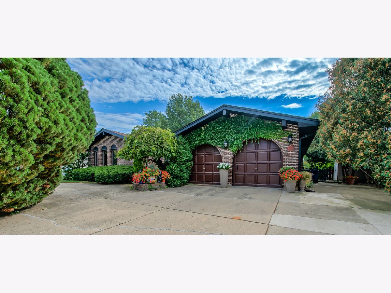
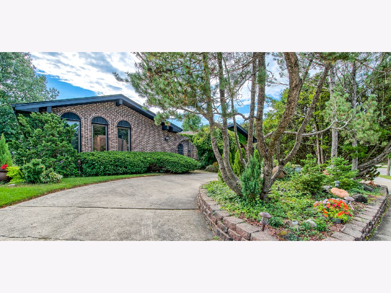
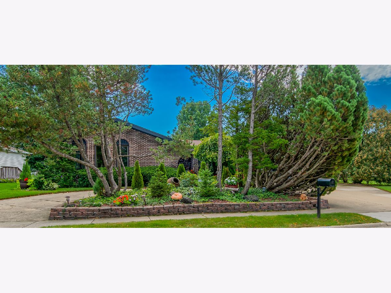
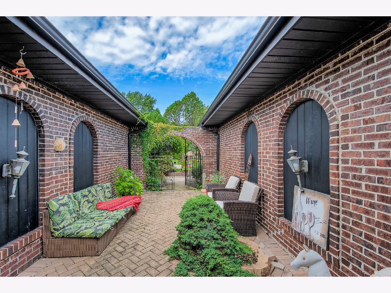
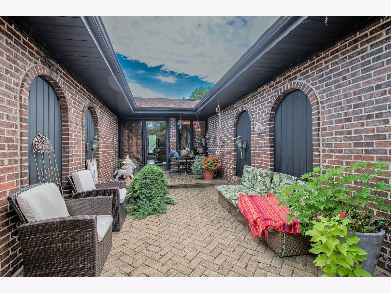
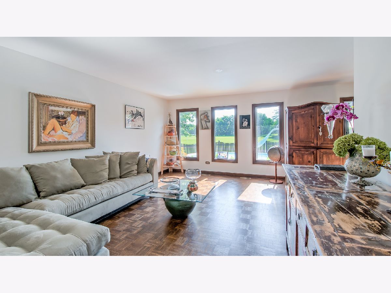
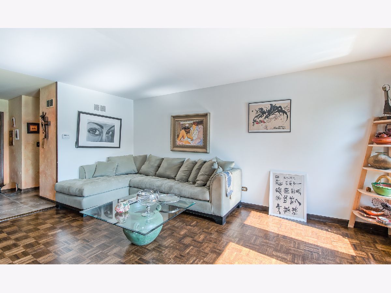
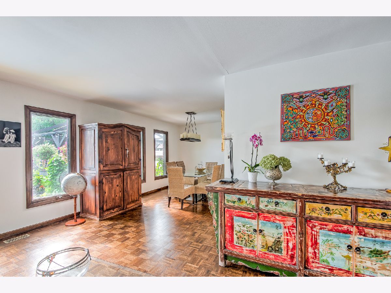
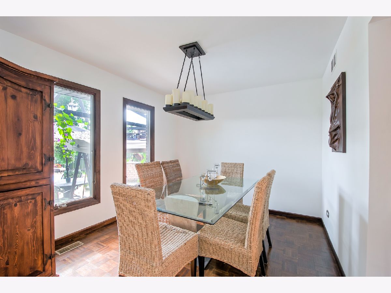
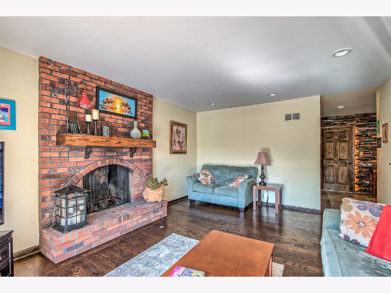
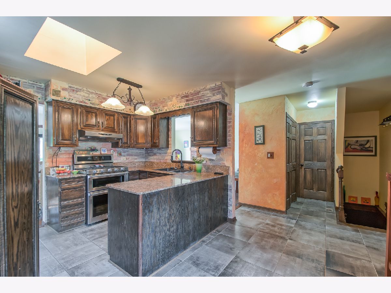
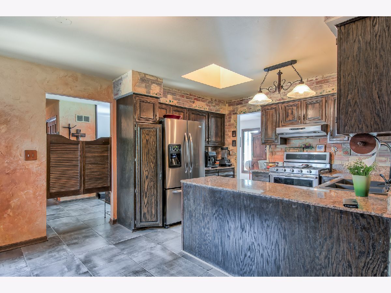
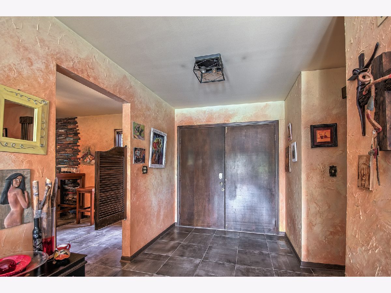
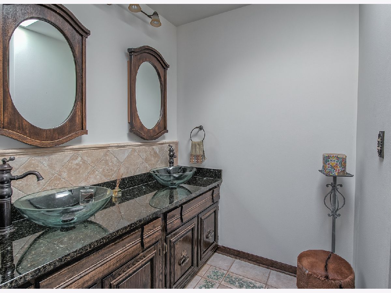
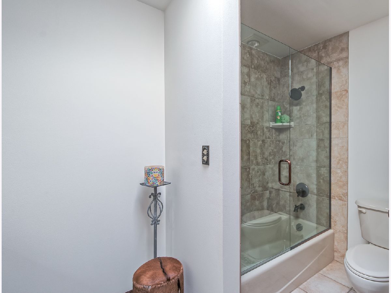
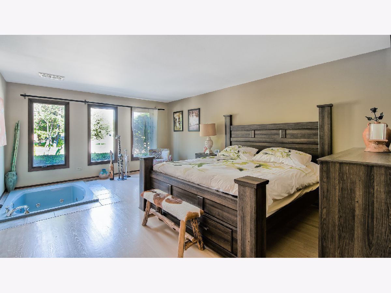
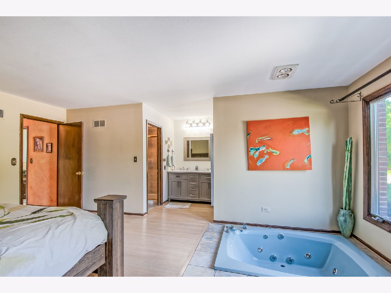
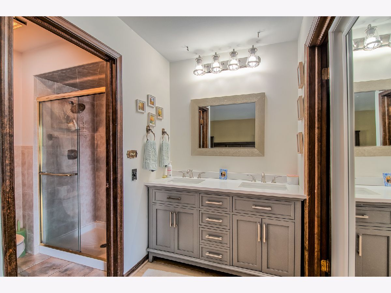
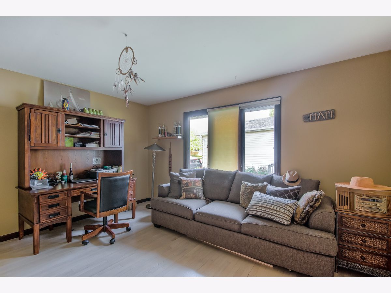
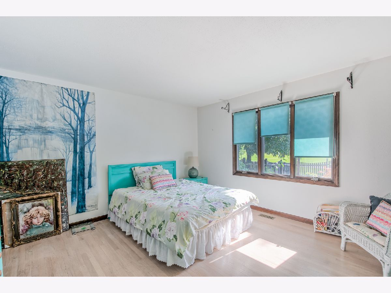
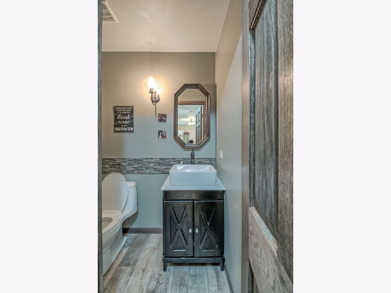
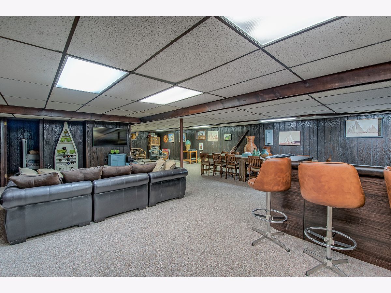
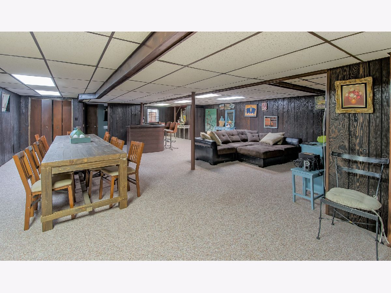
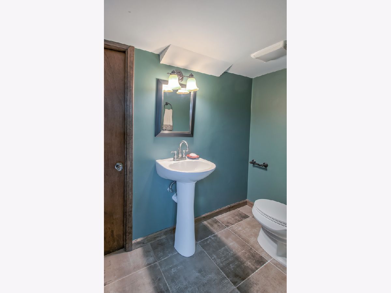
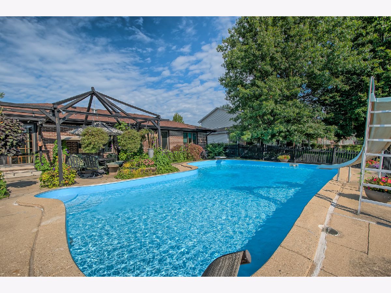
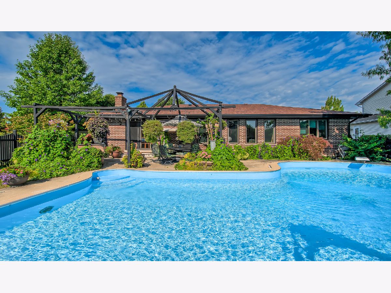
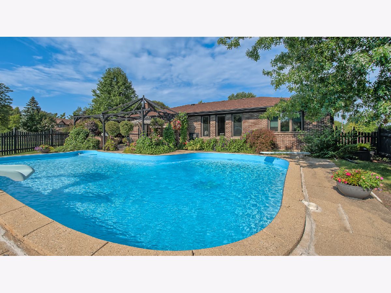
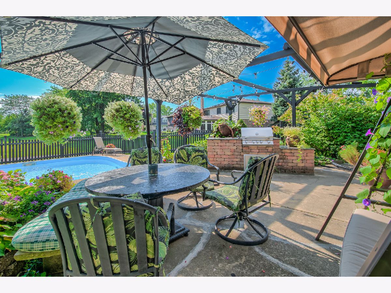
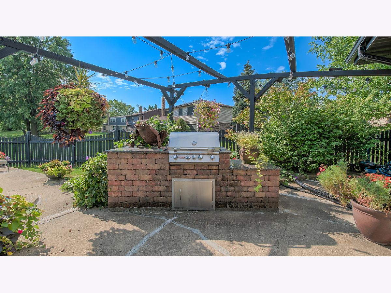
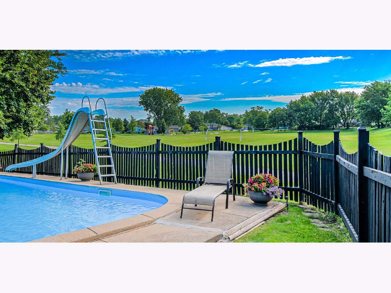
Room Specifics
Total Bedrooms: 4
Bedrooms Above Ground: 3
Bedrooms Below Ground: 1
Dimensions: —
Floor Type: —
Dimensions: —
Floor Type: —
Dimensions: —
Floor Type: —
Full Bathrooms: 4
Bathroom Amenities: —
Bathroom in Basement: 1
Rooms: —
Basement Description: Finished
Other Specifics
| 2 | |
| — | |
| — | |
| — | |
| — | |
| 59X124X94X127 | |
| — | |
| — | |
| — | |
| — | |
| Not in DB | |
| — | |
| — | |
| — | |
| — |
Tax History
| Year | Property Taxes |
|---|---|
| 2022 | $9,300 |
Contact Agent
Nearby Similar Homes
Nearby Sold Comparables
Contact Agent
Listing Provided By
RE/MAX City

