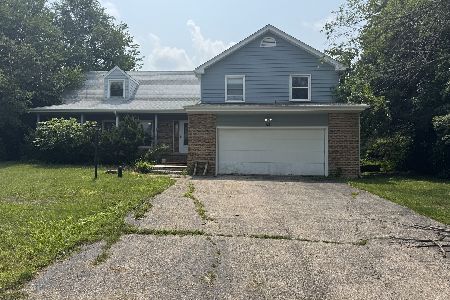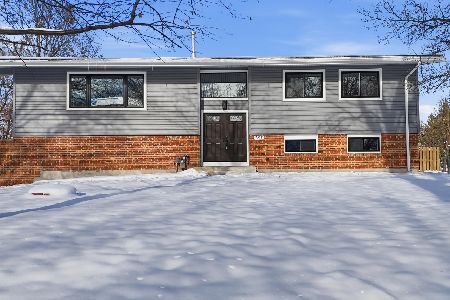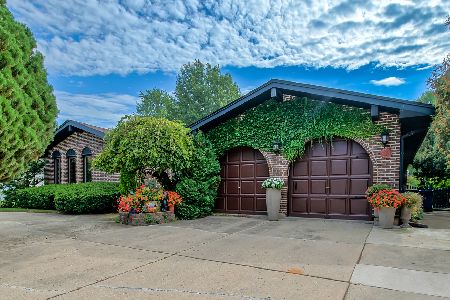989 Spring Cove Drive, Schaumburg, Illinois 60193
$455,000
|
Sold
|
|
| Status: | Closed |
| Sqft: | 2,547 |
| Cost/Sqft: | $183 |
| Beds: | 4 |
| Baths: | 3 |
| Year Built: | 1977 |
| Property Taxes: | $12,052 |
| Days On Market: | 2752 |
| Lot Size: | 0,24 |
Description
**UPDATED HOME with Ideal Location BACKING to PARK! ~Spacious 4BR+Office home with FINISHED BASEMENT & FENCED YARD! ~BRAND NEW Welcoming Paver Walkway & Front Porch! ~REMODELED KITCHEN with Beautiful Cabinets, Pantry, GRANITE, STAINLESS, Double-Oven, Pendant & Recessed Lights! ~ALL NEW BATHS with New vanities & GRANITE TOPS! ~Elegant LR with expansive Pella Bay Window opens to DR--Great for Holidays! ~Family Rm off Kitchen features Plantation Shutters, Cozy Fireplace & handy Office Nook ~Newer Pella Sliding Door opens to the PARTY-SIZE PATIO & offers Gorgeous Views of the Park ~King-size Master Suite with WIC ~1st Floor Laundry with Sink & Built-ins ~Big Storage Room ~ALL Newer Windows! ~New Siding/Soffits/Fascia/Gutters ~White Doors & Trim ~Solid Maple Hardwood Floors ~Newer Light Fixtures Inside & Out! ~Endless Opportunities for indoor/outdoor Fun with Family & Friends with the Awesome Rec Room & Backyard/Park-perfect for Volleyball, Soccer, etc... HURRY BEFORE IT'S GONE!!
Property Specifics
| Single Family | |
| — | |
| French Provincial | |
| 1977 | |
| Full | |
| — | |
| No | |
| 0.24 |
| Cook | |
| Spring Cove | |
| 0 / Not Applicable | |
| None | |
| Public | |
| Public Sewer | |
| 10012722 | |
| 07284010240000 |
Nearby Schools
| NAME: | DISTRICT: | DISTANCE: | |
|---|---|---|---|
|
Grade School
Buzz Aldrin Elementary School |
54 | — | |
|
Middle School
Robert Frost Junior High School |
54 | Not in DB | |
|
High School
Schaumburg High School |
211 | Not in DB | |
Property History
| DATE: | EVENT: | PRICE: | SOURCE: |
|---|---|---|---|
| 23 Aug, 2018 | Sold | $455,000 | MRED MLS |
| 20 Jul, 2018 | Under contract | $464,900 | MRED MLS |
| 10 Jul, 2018 | Listed for sale | $464,900 | MRED MLS |
Room Specifics
Total Bedrooms: 4
Bedrooms Above Ground: 4
Bedrooms Below Ground: 0
Dimensions: —
Floor Type: Carpet
Dimensions: —
Floor Type: Carpet
Dimensions: —
Floor Type: Carpet
Full Bathrooms: 3
Bathroom Amenities: Separate Shower,Double Sink
Bathroom in Basement: 0
Rooms: Office,Recreation Room,Storage
Basement Description: Finished,Partially Finished
Other Specifics
| 2 | |
| Concrete Perimeter | |
| Concrete | |
| Patio, Brick Paver Patio, Storms/Screens | |
| Fenced Yard,Park Adjacent | |
| 36X141X11X29X131X77 | |
| Unfinished | |
| Full | |
| Hardwood Floors, First Floor Laundry | |
| Double Oven, Microwave, Dishwasher, Refrigerator, Washer, Dryer, Disposal, Stainless Steel Appliance(s) | |
| Not in DB | |
| Sidewalks, Street Lights, Street Paved | |
| — | |
| — | |
| Wood Burning, Gas Starter |
Tax History
| Year | Property Taxes |
|---|---|
| 2018 | $12,052 |
Contact Agent
Nearby Similar Homes
Nearby Sold Comparables
Contact Agent
Listing Provided By
RE/MAX All Pro












