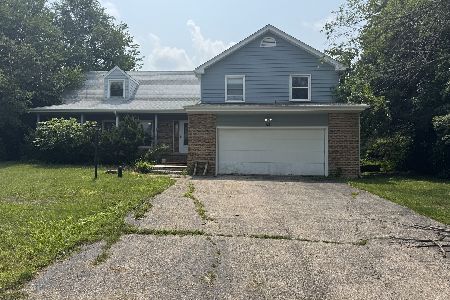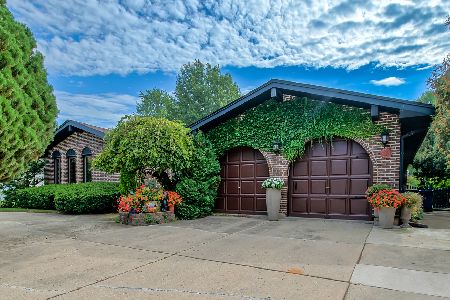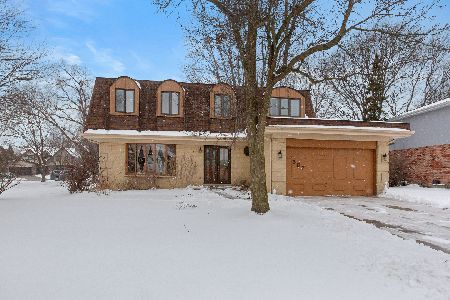984 Spring Cove Drive, Schaumburg, Illinois 60193
$420,000
|
Sold
|
|
| Status: | Closed |
| Sqft: | 2,056 |
| Cost/Sqft: | $207 |
| Beds: | 4 |
| Baths: | 3 |
| Year Built: | 1977 |
| Property Taxes: | $8,639 |
| Days On Market: | 3444 |
| Lot Size: | 0,21 |
Description
Ranch lakefront retreat in Schaumburg! Gleaming hardwood floors lead from the front door to the spacious living room with view of private lake. Updated eat-in kitchen with granite countertops and stainless steel appliances. Cozy family room with wood-burning fireplace for relaxing with family and friends. Plantation shutters in each of the four bedrooms.All three bathrooms have been updated. Neutral decor throughout. Fully finished basement with wet bar, fireplace and plenty of storage. New siding and roof in 2011.. GORGEOUS yard backing to a large private lake for boating, fishing and swimming. Great deck for entertaining and watching sunsets over the lake. Don't miss this one!
Property Specifics
| Single Family | |
| — | |
| Ranch | |
| 1977 | |
| Partial | |
| — | |
| Yes | |
| 0.21 |
| Cook | |
| Spring Cove | |
| 650 / Annual | |
| Lake Rights | |
| Lake Michigan | |
| Public Sewer | |
| 09318261 | |
| 07284010670000 |
Nearby Schools
| NAME: | DISTRICT: | DISTANCE: | |
|---|---|---|---|
|
Grade School
Buzz Aldrin Elementary School |
54 | — | |
|
Middle School
Robert Frost Junior High School |
54 | Not in DB | |
|
High School
Schaumburg High School |
211 | Not in DB | |
Property History
| DATE: | EVENT: | PRICE: | SOURCE: |
|---|---|---|---|
| 1 Nov, 2016 | Sold | $420,000 | MRED MLS |
| 6 Sep, 2016 | Under contract | $425,000 | MRED MLS |
| 17 Aug, 2016 | Listed for sale | $425,000 | MRED MLS |
Room Specifics
Total Bedrooms: 4
Bedrooms Above Ground: 4
Bedrooms Below Ground: 0
Dimensions: —
Floor Type: Carpet
Dimensions: —
Floor Type: Carpet
Dimensions: —
Floor Type: Carpet
Full Bathrooms: 3
Bathroom Amenities: Whirlpool
Bathroom in Basement: 1
Rooms: Recreation Room
Basement Description: Finished
Other Specifics
| 2 | |
| Concrete Perimeter | |
| Asphalt | |
| Deck, Storms/Screens | |
| Lake Front,Water Rights,Water View | |
| 124' X 72' | |
| Pull Down Stair | |
| Full | |
| Bar-Wet, Hardwood Floors, First Floor Bedroom, First Floor Laundry, First Floor Full Bath | |
| — | |
| Not in DB | |
| Water Rights, Sidewalks, Street Lights, Street Paved | |
| — | |
| — | |
| Wood Burning, Electric, Gas Starter |
Tax History
| Year | Property Taxes |
|---|---|
| 2016 | $8,639 |
Contact Agent
Nearby Similar Homes
Nearby Sold Comparables
Contact Agent
Listing Provided By
The Royal Family Real Estate












