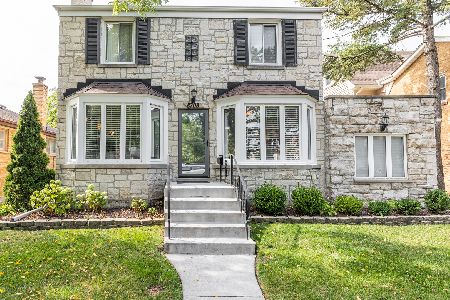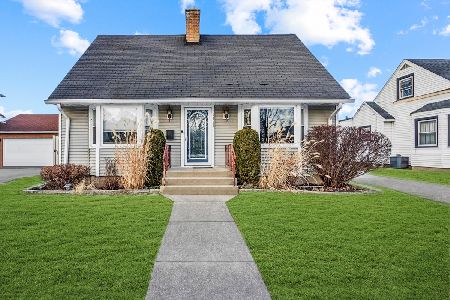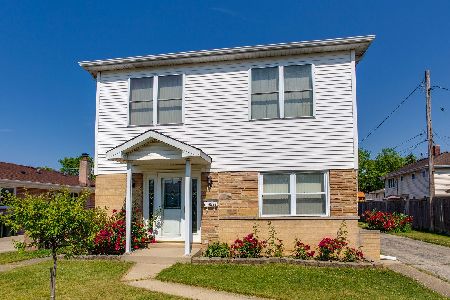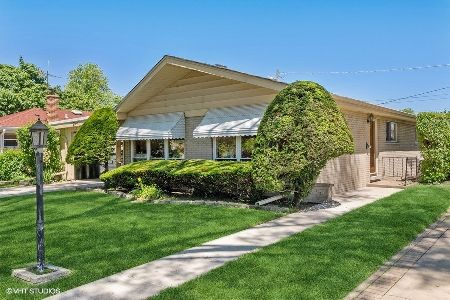8514 Mango Avenue, Morton Grove, Illinois 60053
$2,100,000
|
Sold
|
|
| Status: | Closed |
| Sqft: | 6,604 |
| Cost/Sqft: | $454 |
| Beds: | 5 |
| Baths: | 7 |
| Year Built: | 2018 |
| Property Taxes: | $31,455 |
| Days On Market: | 1643 |
| Lot Size: | 0,15 |
Description
Captivating and magnificent custom built 2-story estate, full of superior architectural designs, elegance and entertaining throughout. A fabulous open floor plan featuring the top line of finishes with tray ceilings, and sophisticated lighting design providing all best of things in this incredible hard to find home inside and out. A stately gorgeous exterior EDEN VALDER Wisconsin stone that is extended to cover the large well windows all around this castle with a quality DAVINCI Synthetic slate roof. Home offers the privacy & all amenities of today's needs and wants providing a perfect retreat for all year-around. Double story 20' wide marble entry with 8' wide imported door, an elevator centered in the wide entry, 4-custom made circular/curved staircases leading to the lower & the 2nd level. A flexible living space to work, entertain, & raise a great family with a luxurious main level office/library. STUNNING main level en-suite for guests/family members. Incredible mill-work throughout. Exquisite features of custom Cabinetry, Brazilian Cherry wood, Marble, Quartz, Porcelain, and a Theater. A convenient butler's pantry connects the kitchen to the formal dining room, for hosting large gatherings. 2nd level is with 4-spacious ENSUITES each with 13X8 large walk-in closet in each bedroom with 13X10 master heated floor bath/separate showers, traditional tubs with fire place and a second laundry room. Main level gourmet kitchen provides every conceivable luxury appointment, including large island with stools, Quartz, countertops, Chandlers, custom made cabinets, Sub-Zero refrigerator, and Wolf appliances. 49 Pella designer series windows. Heated driveway/carport snow melting system/feature. A "wow" large finished lower-level with radiant heating floor, massive open recreation rooms with fireplace, numbers of large windows providing natural lights through basement, second gourmet large kitchen with impressive huge island and stools, Porcelain flooring, Thermador brand appliances, 12-Seats theater room, gym, with the 6th bedroom & full bath, storage, central vacuum, Sauna, 4-sumpupms with generator backup system. & walkout door to outside. Magnificent backyard landscaping looking like an oasis. Minutes to everywhere, parks, schools, train, shopping, restaurants, nearby riding trails, major roads, and Interstates.
Property Specifics
| Single Family | |
| — | |
| Traditional | |
| 2018 | |
| Full | |
| — | |
| No | |
| 0.15 |
| Cook | |
| — | |
| — / Not Applicable | |
| None | |
| Public | |
| Public Sewer | |
| 11203928 | |
| 10202350190000 |
Nearby Schools
| NAME: | DISTRICT: | DISTANCE: | |
|---|---|---|---|
|
Grade School
Park View Elementary School |
70 | — | |
|
Middle School
Park View Elementary School |
70 | Not in DB | |
|
High School
Niles West High School |
219 | Not in DB | |
Property History
| DATE: | EVENT: | PRICE: | SOURCE: |
|---|---|---|---|
| 6 Dec, 2021 | Sold | $2,100,000 | MRED MLS |
| 11 Oct, 2021 | Under contract | $2,999,000 | MRED MLS |
| 30 Aug, 2021 | Listed for sale | $2,999,000 | MRED MLS |
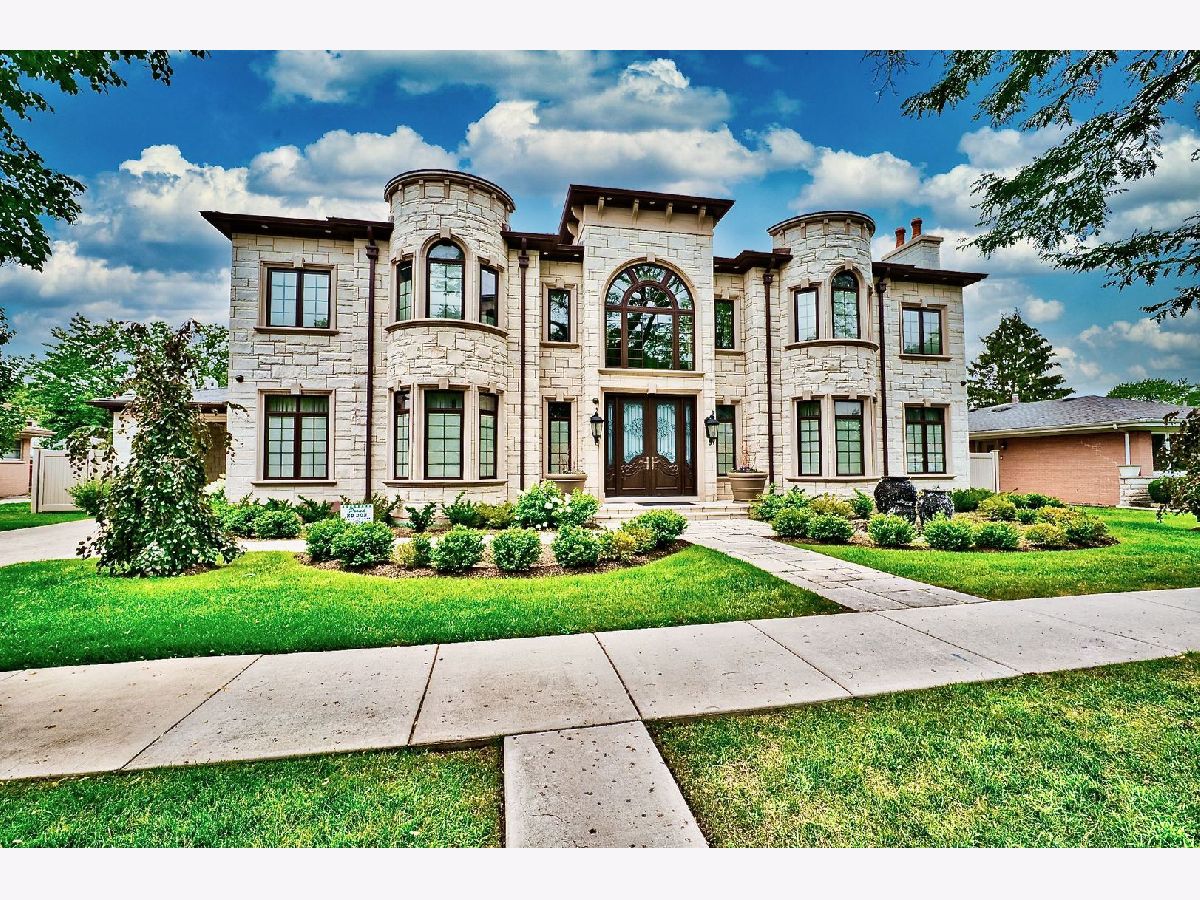
Room Specifics
Total Bedrooms: 6
Bedrooms Above Ground: 5
Bedrooms Below Ground: 1
Dimensions: —
Floor Type: Hardwood
Dimensions: —
Floor Type: Hardwood
Dimensions: —
Floor Type: Hardwood
Dimensions: —
Floor Type: —
Dimensions: —
Floor Type: —
Full Bathrooms: 7
Bathroom Amenities: Steam Shower,Double Sink
Bathroom in Basement: 1
Rooms: Kitchen,Bedroom 5,Bedroom 6,Breakfast Room,Eating Area,Exercise Room,Foyer,Office,Recreation Room,Theatre Room,Utility Room-Lower Level,Other Room
Basement Description: Finished,Exterior Access,Rec/Family Area,Sleeping Area,Storage Space
Other Specifics
| 4 | |
| Concrete Perimeter | |
| Concrete,Heated | |
| — | |
| — | |
| 100X136 | |
| Pull Down Stair | |
| Full | |
| Sauna/Steam Room, Hot Tub, Elevator, Hardwood Floors, Heated Floors, First Floor Bedroom, In-Law Arrangement, Walk-In Closet(s), Bookcases, Open Floorplan, Special Millwork, Granite Counters, Separate Dining Room | |
| Range, Microwave, Dishwasher, Refrigerator, Washer, Dryer | |
| Not in DB | |
| — | |
| — | |
| — | |
| Gas Starter, More than one |
Tax History
| Year | Property Taxes |
|---|---|
| 2021 | $31,455 |
Contact Agent
Nearby Similar Homes
Nearby Sold Comparables
Contact Agent
Listing Provided By
Century 21 Affiliated





