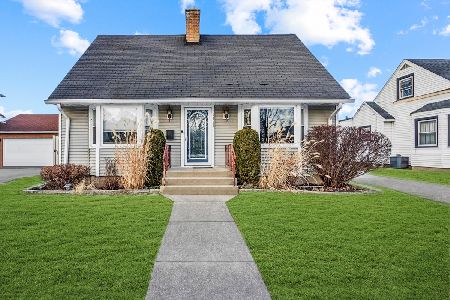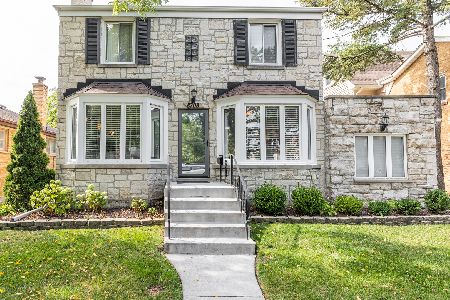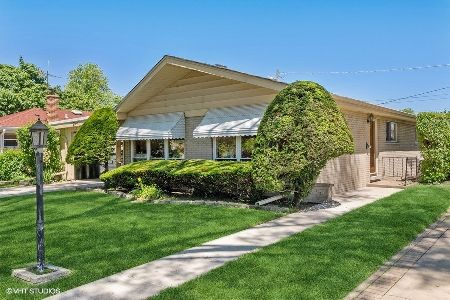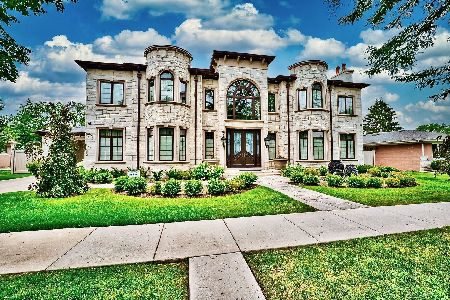8511 Menard Avenue, Morton Grove, Illinois 60053
$420,000
|
Sold
|
|
| Status: | Closed |
| Sqft: | 2,895 |
| Cost/Sqft: | $152 |
| Beds: | 4 |
| Baths: | 3 |
| Year Built: | 1958 |
| Property Taxes: | $11,622 |
| Days On Market: | 1976 |
| Lot Size: | 0,15 |
Description
WONDERFULLY MAINTAINED, UPDATED AND IMPROVED OVER THE LAST 15 YEARS. SHINY HARDWOOD AND WOOD LAMINATE FLOORS THROUGHOUT. SPACIOUS, LIGHT AND BRIGHT MAKES IT VERY ENJOYABLE AND LIVEABLE. 2-ZONED HEATING AND AIR CONDITIONING MAKES IT VERY ECONOMICAL. 1ST FLOOR BEDROOM AND FULL BATH FOR POSSIBLE IN-LAW ARRANGEMENT. NEW GRANITE COUNTERTOPS IN WHITE EAT-IN KITCHEN. 3 VERY LARGE BEDROOMS ON 2ND FLOOR. FULL BASEMENT WITH BEDROOM AND FULL BATH. FAMILY ROOM WITH EXERCIZE AREA, STORAGE AND MORE. PARTIALLY FENCED GOOD SIZED YARD. NEW ROOF AND GUTTERS ON HOME AND GARAGE 10/2020. GREAT LOCATION WITH EASY ACCESS TO EXPRESSWAY, SCHOOLS, LIBRARY, RESTAURANTS, PARKS AND SO MUCH MORE. EASY TO SHOW. MAKE AN APPOINTMENT TODAY!!!
Property Specifics
| Single Family | |
| — | |
| Colonial | |
| 1958 | |
| Full | |
| 2-STORY | |
| No | |
| 0.15 |
| Cook | |
| Alpers | |
| — / Not Applicable | |
| None | |
| Lake Michigan | |
| Public Sewer, Overhead Sewers | |
| 10887824 | |
| 10202350120000 |
Nearby Schools
| NAME: | DISTRICT: | DISTANCE: | |
|---|---|---|---|
|
Grade School
Park View Elementary School |
70 | — | |
|
Middle School
Park View Elementary School |
70 | Not in DB | |
|
High School
Niles West High School |
219 | Not in DB | |
Property History
| DATE: | EVENT: | PRICE: | SOURCE: |
|---|---|---|---|
| 4 Feb, 2021 | Sold | $420,000 | MRED MLS |
| 22 Nov, 2020 | Under contract | $439,900 | MRED MLS |
| 1 Oct, 2020 | Listed for sale | $439,900 | MRED MLS |
| 13 Apr, 2021 | Listed for sale | $0 | MRED MLS |
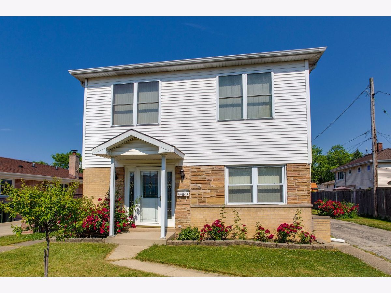
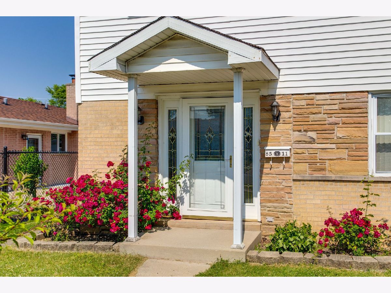
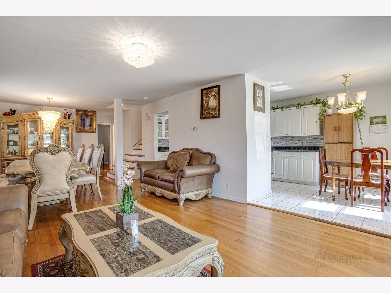
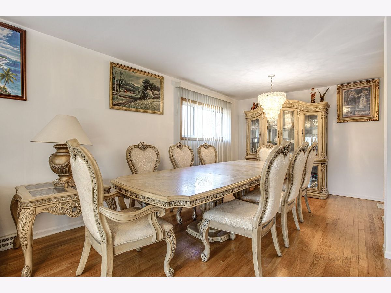
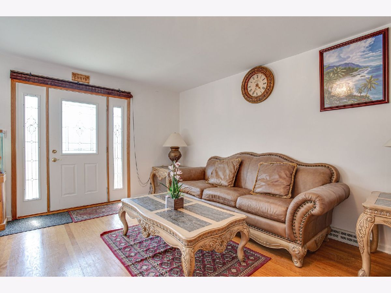
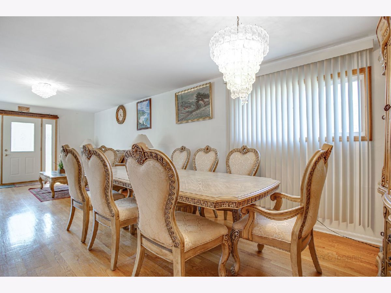
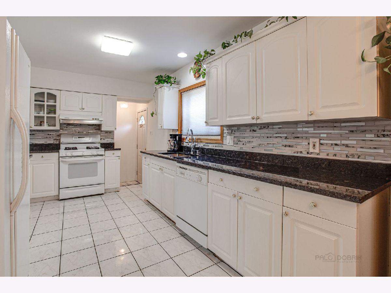
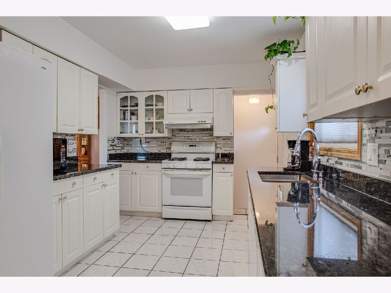
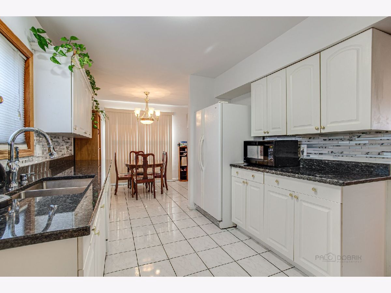
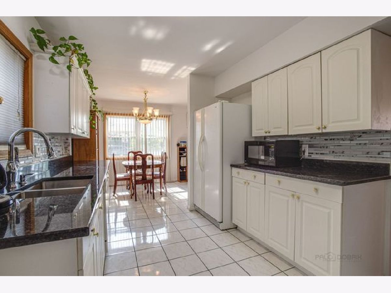
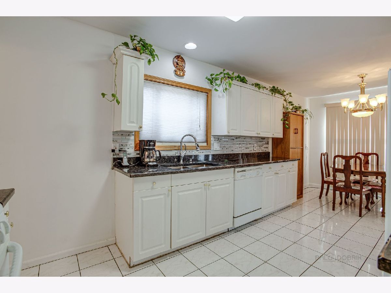
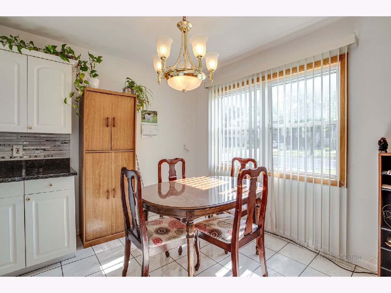
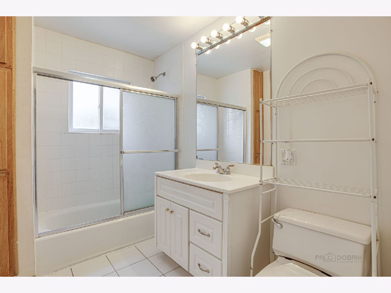
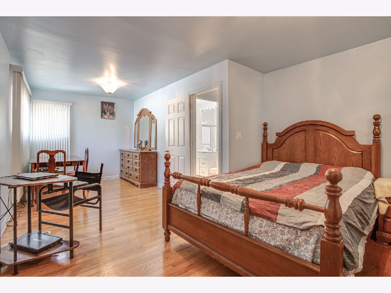
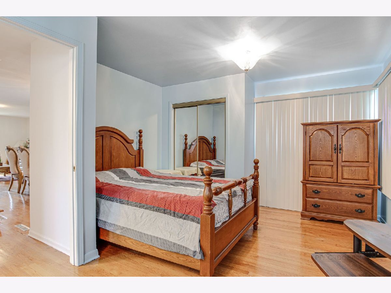
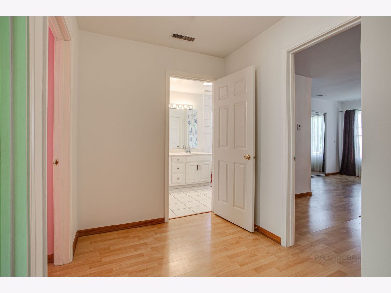
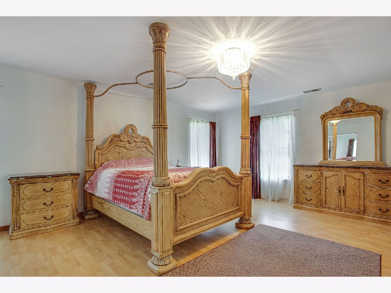
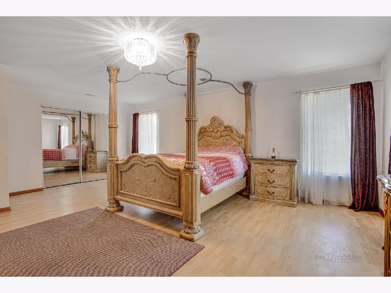
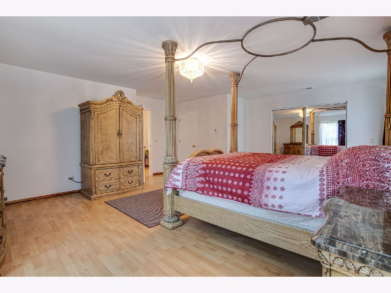
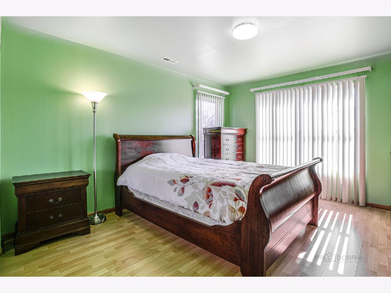
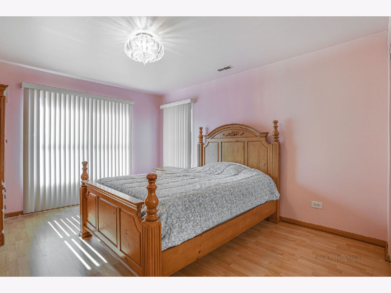
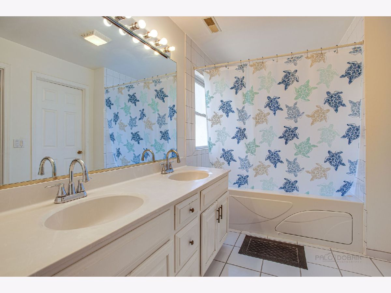
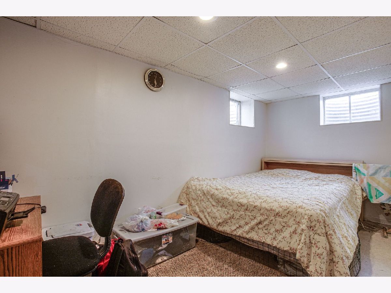
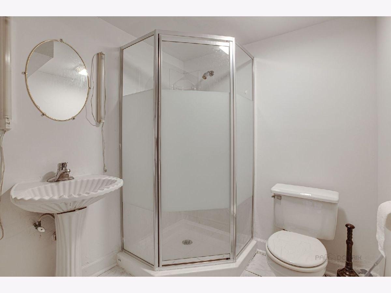
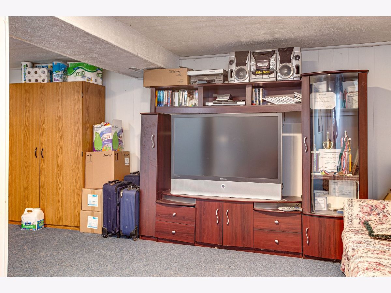
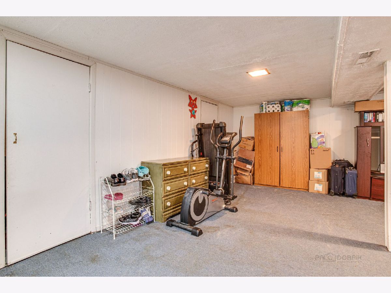
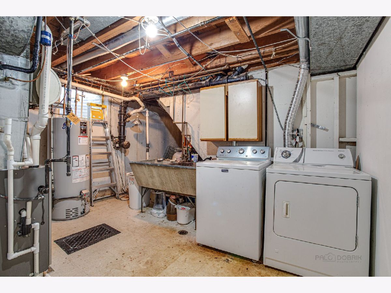
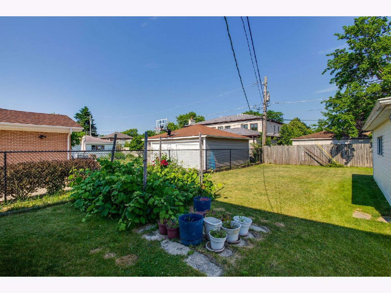
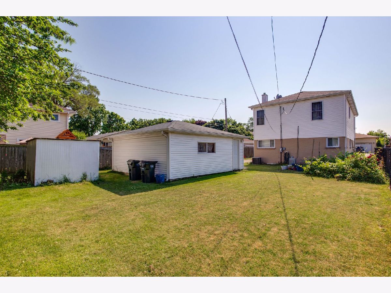
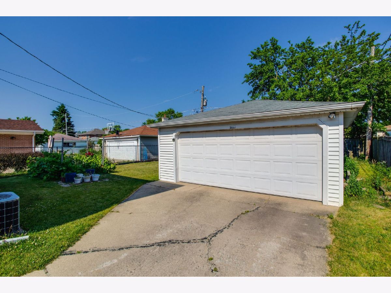
Room Specifics
Total Bedrooms: 5
Bedrooms Above Ground: 4
Bedrooms Below Ground: 1
Dimensions: —
Floor Type: Wood Laminate
Dimensions: —
Floor Type: Wood Laminate
Dimensions: —
Floor Type: Hardwood
Dimensions: —
Floor Type: —
Full Bathrooms: 3
Bathroom Amenities: Whirlpool,Double Sink
Bathroom in Basement: 1
Rooms: Bedroom 5
Basement Description: Finished
Other Specifics
| 2.1 | |
| Concrete Perimeter | |
| Asphalt,Concrete | |
| — | |
| — | |
| 133 X 50 | |
| Full,Unfinished | |
| — | |
| Hardwood Floors, Wood Laminate Floors, First Floor Bedroom, In-Law Arrangement, First Floor Full Bath | |
| Range, Dishwasher, Refrigerator, Washer, Dryer, Disposal | |
| Not in DB | |
| Park, Pool, Tennis Court(s), Stable(s), Horse-Riding Trails | |
| — | |
| — | |
| — |
Tax History
| Year | Property Taxes |
|---|---|
| 2021 | $11,622 |
Contact Agent
Nearby Similar Homes
Nearby Sold Comparables
Contact Agent
Listing Provided By
RE/MAX Villager





