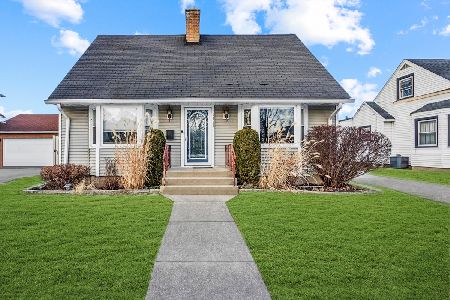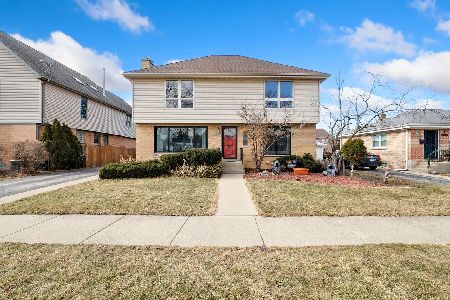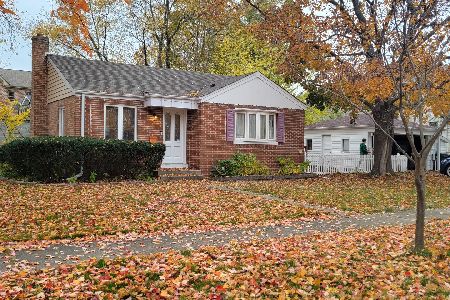8516 Menard Avenue, Morton Grove, Illinois 60053
$510,000
|
Sold
|
|
| Status: | Closed |
| Sqft: | 1,734 |
| Cost/Sqft: | $317 |
| Beds: | 4 |
| Baths: | 3 |
| Year Built: | 1986 |
| Property Taxes: | $10,153 |
| Days On Market: | 2091 |
| Lot Size: | 0,14 |
Description
Split level 3 bedroom up + 1 extra down with office space in Morton Grove. Additional bonus room being used as a private beauty salon in basement. Eat-in kitchen has stainless steel appliances, granite countertops, cherry cabinets, & sliders to the private garden patio. All 3 full baths are newly updated. Custom paint, recessed lighting, & hardwood floors throughout. New fully finished basement with plush carpeting & a rec room. Generously-sized bedrooms with 2 sets of closets each. Newer HVAC, back-up sump pump, driveway pavers, & roof. Lots of green space & a vegetable garden.
Property Specifics
| Single Family | |
| — | |
| — | |
| 1986 | |
| Full,Walkout | |
| — | |
| No | |
| 0.14 |
| Cook | |
| — | |
| — / Not Applicable | |
| None | |
| Lake Michigan | |
| Public Sewer | |
| 10741408 | |
| 10202210280000 |
Nearby Schools
| NAME: | DISTRICT: | DISTANCE: | |
|---|---|---|---|
|
Grade School
Park View Elementary School |
70 | — | |
|
Middle School
Park View Elementary School |
70 | Not in DB | |
|
High School
Niles West High School |
219 | Not in DB | |
Property History
| DATE: | EVENT: | PRICE: | SOURCE: |
|---|---|---|---|
| 15 Aug, 2016 | Sold | $449,000 | MRED MLS |
| 2 Jul, 2016 | Under contract | $449,000 | MRED MLS |
| 29 Jun, 2016 | Listed for sale | $449,000 | MRED MLS |
| 24 Jul, 2020 | Sold | $510,000 | MRED MLS |
| 2 Jul, 2020 | Under contract | $549,900 | MRED MLS |
| — | Last price change | $575,000 | MRED MLS |
| 9 Jun, 2020 | Listed for sale | $575,000 | MRED MLS |
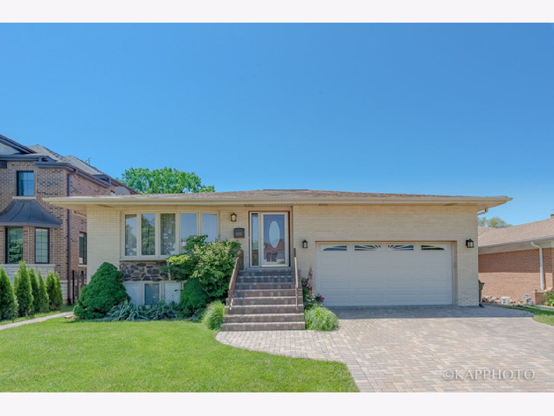
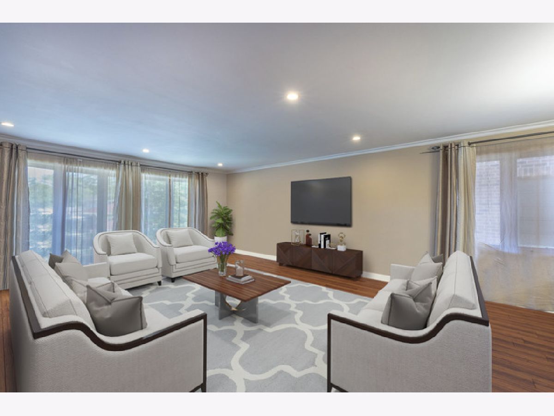
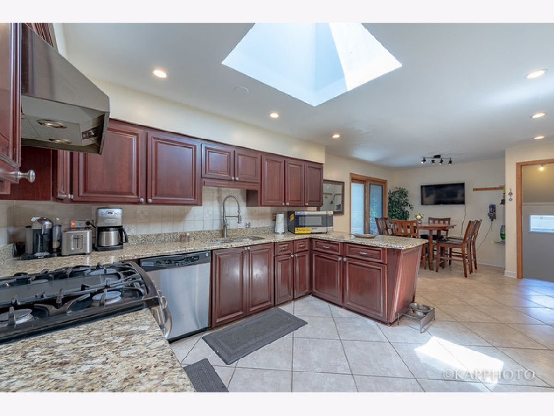
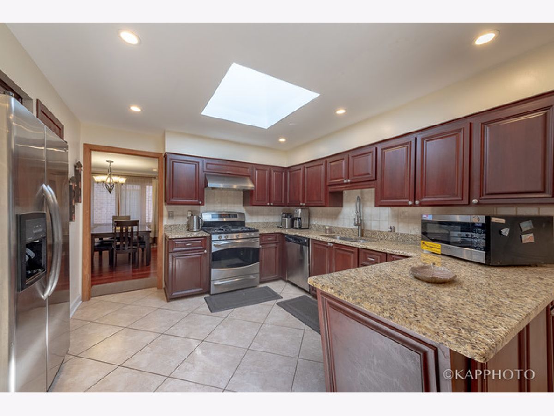
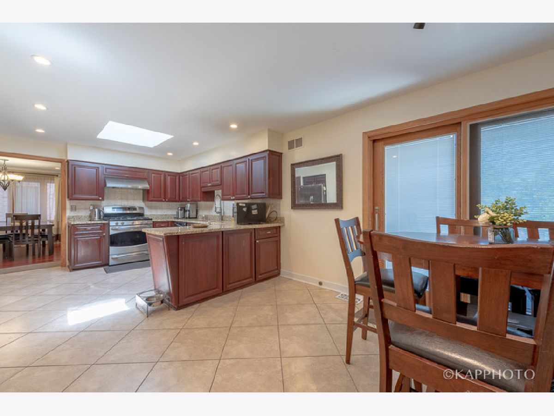
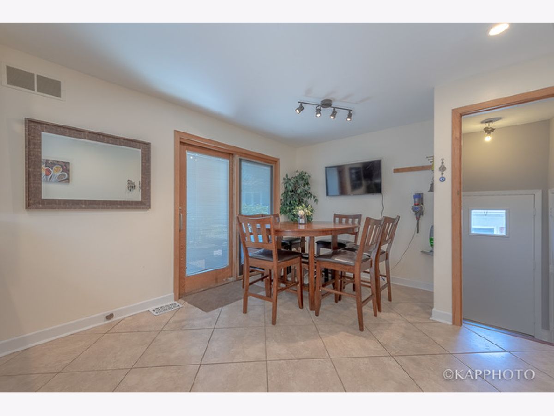
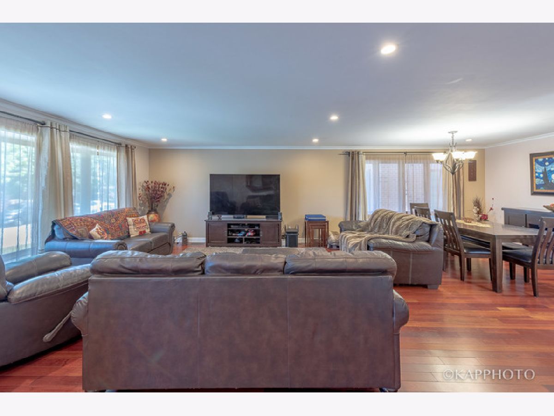
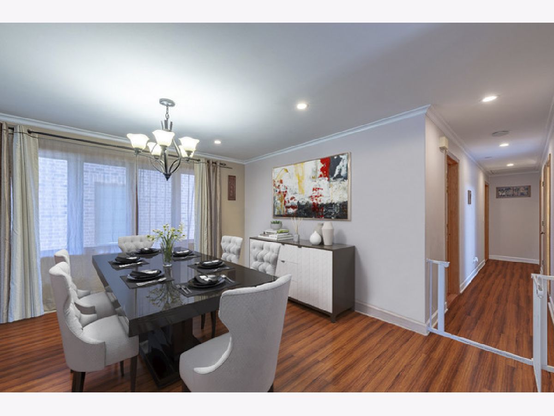
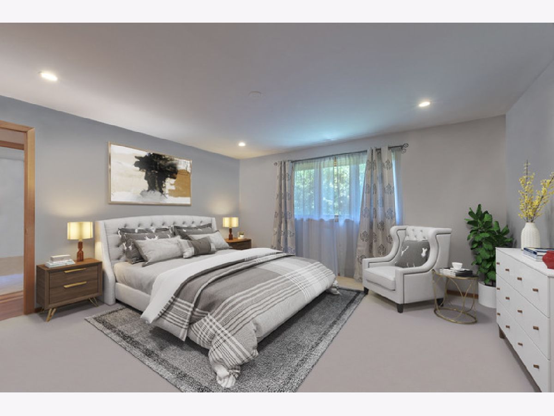
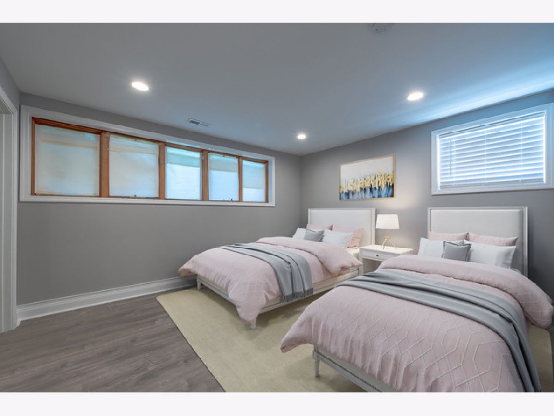
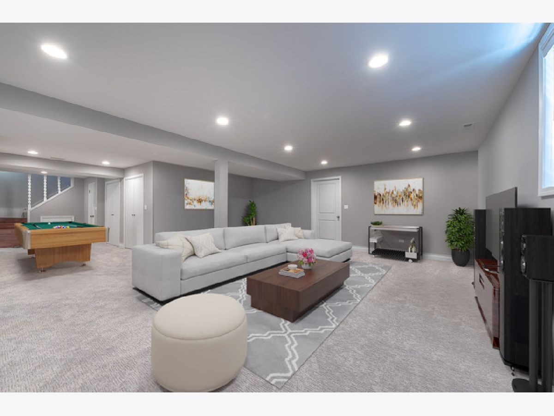
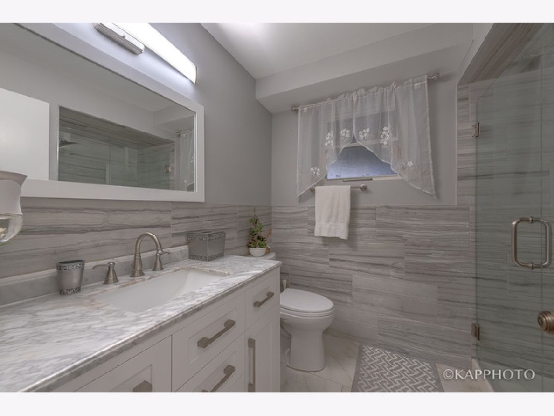
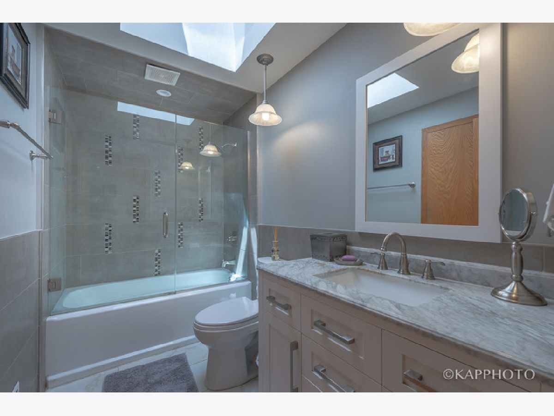
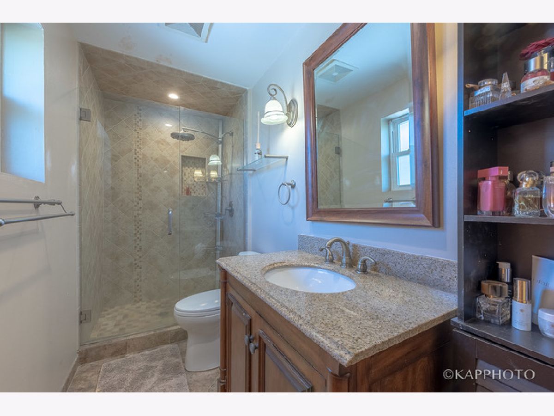
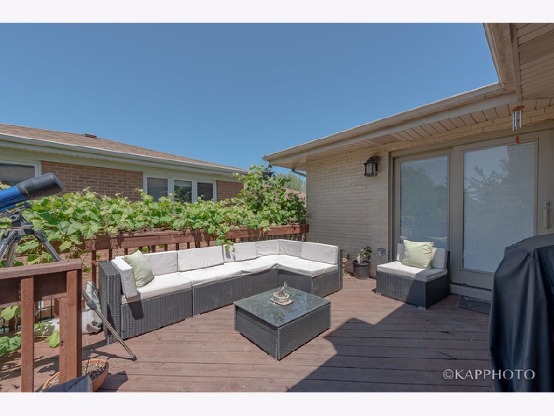
Room Specifics
Total Bedrooms: 4
Bedrooms Above Ground: 4
Bedrooms Below Ground: 0
Dimensions: —
Floor Type: —
Dimensions: —
Floor Type: —
Dimensions: —
Floor Type: —
Full Bathrooms: 3
Bathroom Amenities: —
Bathroom in Basement: 1
Rooms: Bonus Room,Game Room,Recreation Room
Basement Description: Finished
Other Specifics
| 2 | |
| — | |
| Concrete | |
| Deck, Storms/Screens | |
| — | |
| 51 X 114 | |
| — | |
| Full | |
| Skylight(s), Hardwood Floors | |
| Range, Microwave, Dishwasher, Refrigerator, Washer, Dryer, Disposal | |
| Not in DB | |
| — | |
| — | |
| — | |
| — |
Tax History
| Year | Property Taxes |
|---|---|
| 2016 | $10,961 |
| 2020 | $10,153 |
Contact Agent
Nearby Similar Homes
Nearby Sold Comparables
Contact Agent
Listing Provided By
Century 21 S.G.R., Inc.




