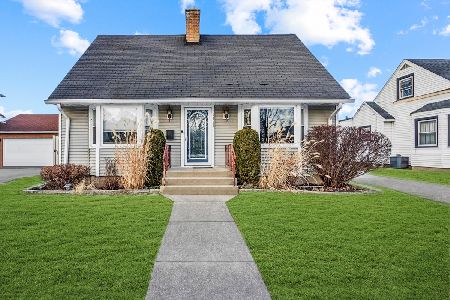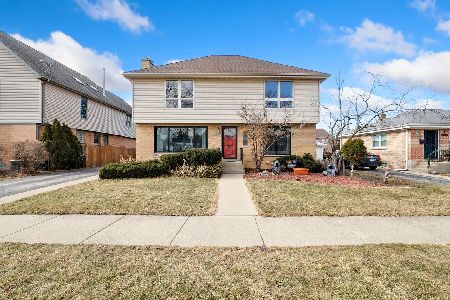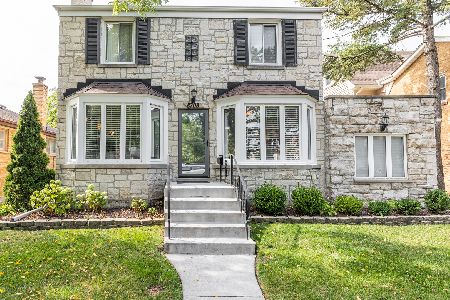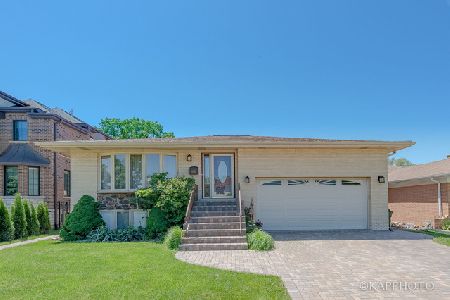[Address Unavailable], Morton Grove, Illinois 60053
$285,000
|
Sold
|
|
| Status: | Closed |
| Sqft: | 2,000 |
| Cost/Sqft: | $150 |
| Beds: | 5 |
| Baths: | 3 |
| Year Built: | 1985 |
| Property Taxes: | $9,778 |
| Days On Market: | 5561 |
| Lot Size: | 0,00 |
Description
SHORT SALE IS BEEN APPROVED FOR 300,000 2 TO 3 WEEK CLOSING,AS IS,TAX PRORATION 100% OR LOWER DEPEND ON THE BANK,NO SURVEY.SOLID CUSTOM FACE BRICK ,STONE RAISED RANCH.KIT WITH SEP EATING AREA.SLIDING DOOR TO DECK,LIV ROOM W/BAY WINDOW,FORM DIN AREA,MSTR BR W/MSTR BATH.LOWER LEVEL PRIVATE OFF/4TH.BED. AND REC ROOM.CLOSE TO TRANS.SCHOOL
Property Specifics
| Single Family | |
| — | |
| Step Ranch | |
| 1985 | |
| Full | |
| — | |
| No | |
| 0 |
| Cook | |
| — | |
| 0 / Not Applicable | |
| None | |
| Lake Michigan | |
| Public Sewer | |
| 07691186 | |
| 10202210230000 |
Nearby Schools
| NAME: | DISTRICT: | DISTANCE: | |
|---|---|---|---|
|
Grade School
Park View Elementary School |
70 | — | |
|
Middle School
Park View Elementary School |
70 | Not in DB | |
|
High School
Niles West High School |
219 | Not in DB | |
Property History
| DATE: | EVENT: | PRICE: | SOURCE: |
|---|
Room Specifics
Total Bedrooms: 5
Bedrooms Above Ground: 5
Bedrooms Below Ground: 0
Dimensions: —
Floor Type: Hardwood
Dimensions: —
Floor Type: Hardwood
Dimensions: —
Floor Type: Hardwood
Dimensions: —
Floor Type: —
Full Bathrooms: 3
Bathroom Amenities: —
Bathroom in Basement: 1
Rooms: Bedroom 5,Office
Basement Description: Finished
Other Specifics
| 2 | |
| Concrete Perimeter | |
| Asphalt | |
| Deck | |
| Fenced Yard | |
| 128X184X132 | |
| — | |
| Full | |
| — | |
| Range, Dishwasher, Refrigerator, Washer, Dryer | |
| Not in DB | |
| — | |
| — | |
| — | |
| — |
Tax History
| Year | Property Taxes |
|---|
Contact Agent
Nearby Similar Homes
Nearby Sold Comparables
Contact Agent
Listing Provided By
Selective Realty Services Inc










