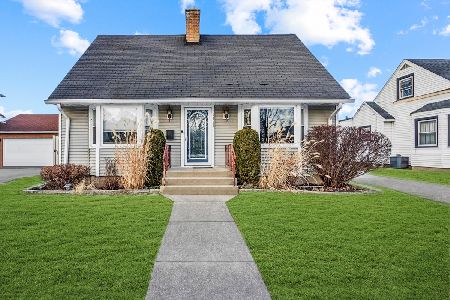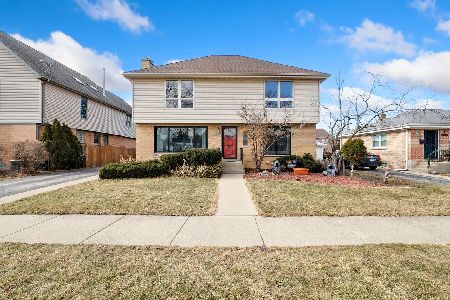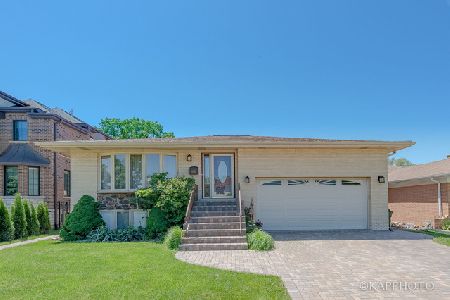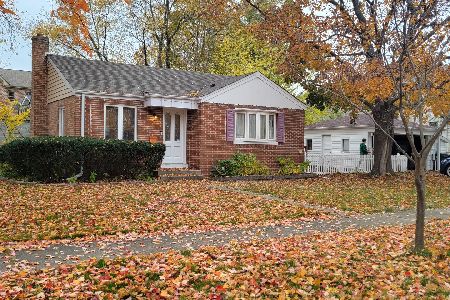8516 Menard Avenue, Morton Grove, Illinois 60053
$449,000
|
Sold
|
|
| Status: | Closed |
| Sqft: | 0 |
| Cost/Sqft: | — |
| Beds: | 4 |
| Baths: | 3 |
| Year Built: | 1986 |
| Property Taxes: | $10,961 |
| Days On Market: | 3532 |
| Lot Size: | 0,00 |
Description
Absolutely beautiful home on great tree-lined street with easy access to everything. Main level has large living room and separate dining room with stunning hardwood floors. Leads to high-end renovated eat-in granite kitchen with stainless steel appliances. Kitchen leads to custom deck overlooking amazingly landscaped large backyard to entertain. Three generous size bedrooms on the main level including a luxurious master suite with newly renovated master bathroom. The lower level is an entertainers dream! Huge space with massive family room, rec area with custom fireplace, custom bar to entertain and a grand area for a pool table. Home has central air and gas forced heat. Custom Paint. Side by side washer and dryer. Two car attached garage. Walk to the Metra. Just perfect!
Property Specifics
| Single Family | |
| — | |
| — | |
| 1986 | |
| Full,Walkout | |
| — | |
| No | |
| — |
| Cook | |
| — | |
| 0 / Not Applicable | |
| None | |
| Lake Michigan | |
| Public Sewer | |
| 09272345 | |
| 10202210280000 |
Nearby Schools
| NAME: | DISTRICT: | DISTANCE: | |
|---|---|---|---|
|
Grade School
Park View Elementary School |
70 | — | |
|
Middle School
Park View Elementary School |
70 | Not in DB | |
|
High School
Niles West High School |
219 | Not in DB | |
Property History
| DATE: | EVENT: | PRICE: | SOURCE: |
|---|---|---|---|
| 15 Aug, 2016 | Sold | $449,000 | MRED MLS |
| 2 Jul, 2016 | Under contract | $449,000 | MRED MLS |
| 29 Jun, 2016 | Listed for sale | $449,000 | MRED MLS |
| 24 Jul, 2020 | Sold | $510,000 | MRED MLS |
| 2 Jul, 2020 | Under contract | $549,900 | MRED MLS |
| — | Last price change | $575,000 | MRED MLS |
| 9 Jun, 2020 | Listed for sale | $575,000 | MRED MLS |
Room Specifics
Total Bedrooms: 4
Bedrooms Above Ground: 4
Bedrooms Below Ground: 0
Dimensions: —
Floor Type: Carpet
Dimensions: —
Floor Type: Carpet
Dimensions: —
Floor Type: Parquet
Full Bathrooms: 3
Bathroom Amenities: —
Bathroom in Basement: 1
Rooms: Game Room,Recreation Room
Basement Description: Finished
Other Specifics
| 2 | |
| — | |
| Concrete | |
| Deck, Storms/Screens | |
| — | |
| 6042 SQ FT | |
| — | |
| Full | |
| Skylight(s), Bar-Wet, Hardwood Floors | |
| Range, Microwave, Dishwasher, Refrigerator, Washer, Dryer, Disposal | |
| Not in DB | |
| — | |
| — | |
| — | |
| Wood Burning |
Tax History
| Year | Property Taxes |
|---|---|
| 2016 | $10,961 |
| 2020 | $10,153 |
Contact Agent
Nearby Similar Homes
Nearby Sold Comparables
Contact Agent
Listing Provided By
@properties











