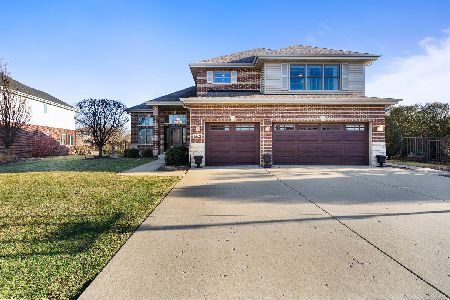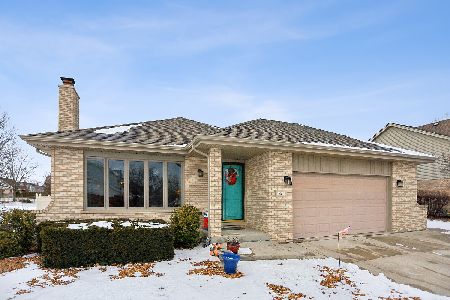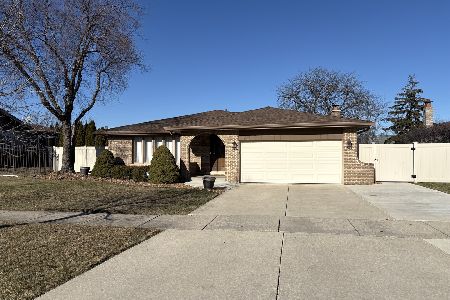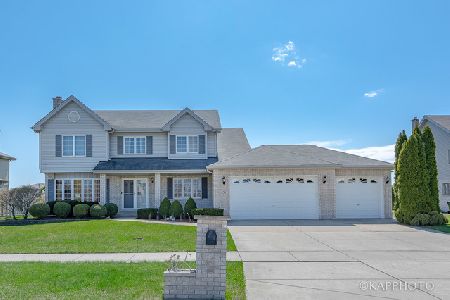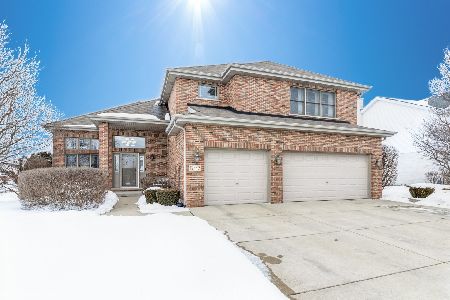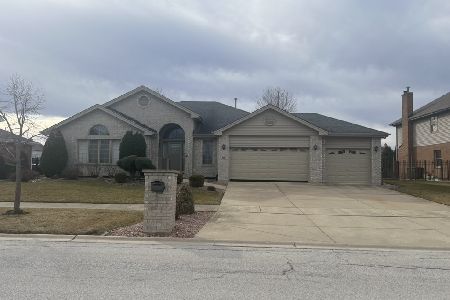8519 Mason Lane, Tinley Park, Illinois 60487
$456,000
|
Sold
|
|
| Status: | Closed |
| Sqft: | 2,660 |
| Cost/Sqft: | $171 |
| Beds: | 4 |
| Baths: | 3 |
| Year Built: | 2005 |
| Property Taxes: | $8,184 |
| Days On Market: | 669 |
| Lot Size: | 0,00 |
Description
West Tinley Park, near I80, schools, parks and shopping. This spacious Farnham model home has 4 large bedrooms upstairs with gorgeous hardwood floors. Primary bedroom with a walk in closet and ensuite bathroom with separate shower and soaking tub. Main floor boasts living room, dining room, spacious eat in kitchen open to family room. Laundry with window and sink. Unfinished basement with a rough in for another bathroom is just waiting for you to finish! This home needs some updates and could be just stunning. Bring your ideas and offers. This lovely home is an ESTATE SALE sold AS IS.
Property Specifics
| Single Family | |
| — | |
| — | |
| 2005 | |
| — | |
| FARNHAM | |
| No | |
| — |
| Cook | |
| — | |
| 0 / Not Applicable | |
| — | |
| — | |
| — | |
| 12015907 | |
| 27351110330000 |
Nearby Schools
| NAME: | DISTRICT: | DISTANCE: | |
|---|---|---|---|
|
Grade School
Millennium Elementary School |
140 | — | |
|
Middle School
Prairie View Middle School |
140 | Not in DB | |
|
High School
Victor J Andrew High School |
230 | Not in DB | |
Property History
| DATE: | EVENT: | PRICE: | SOURCE: |
|---|---|---|---|
| 25 Apr, 2024 | Sold | $456,000 | MRED MLS |
| 2 Apr, 2024 | Under contract | $455,000 | MRED MLS |
| 28 Mar, 2024 | Listed for sale | $455,000 | MRED MLS |
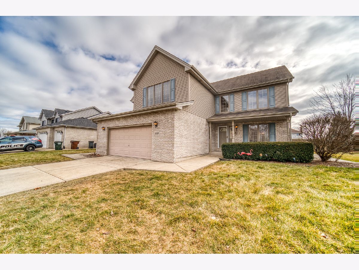
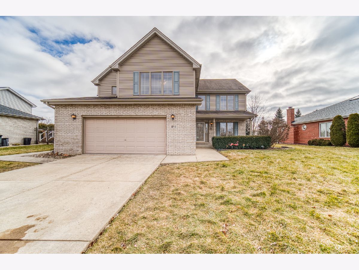
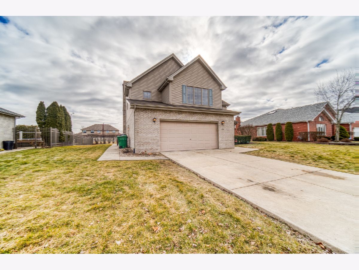
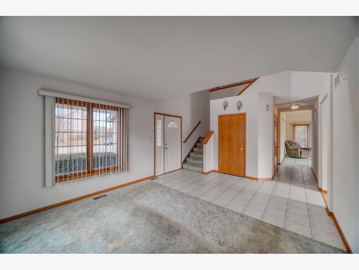
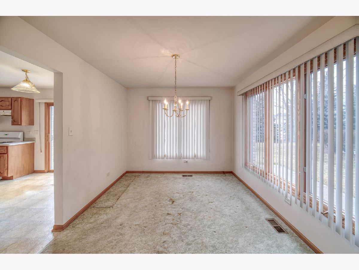
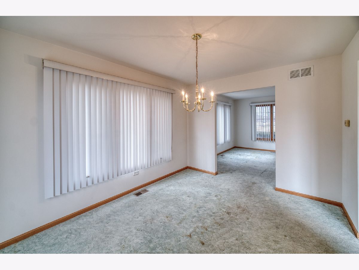
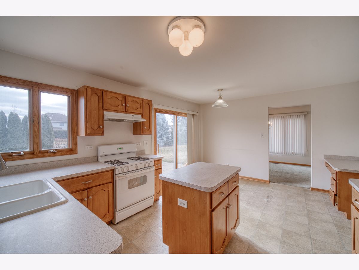
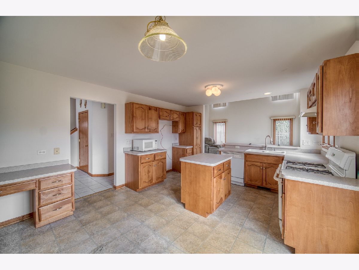
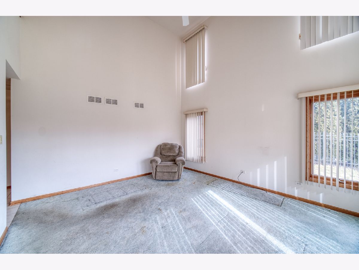
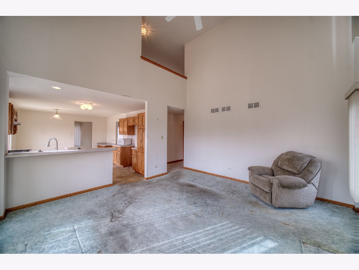
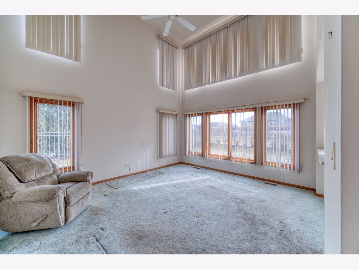
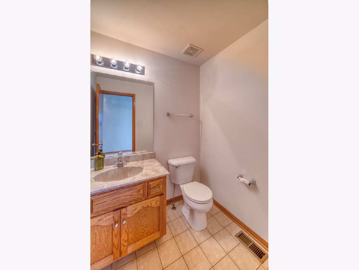
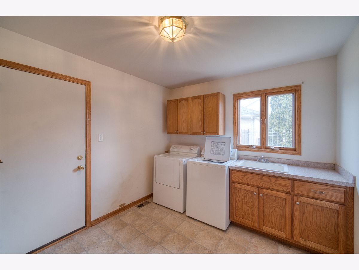
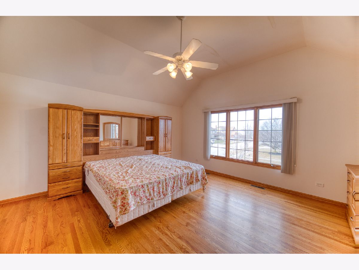
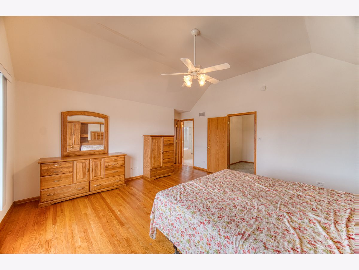
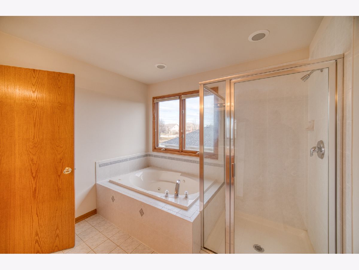
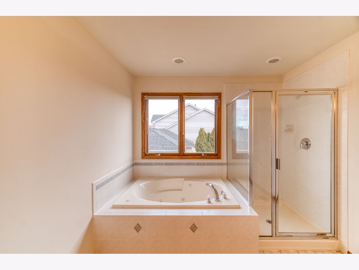
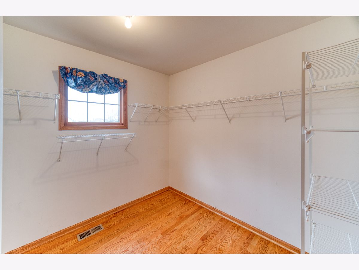
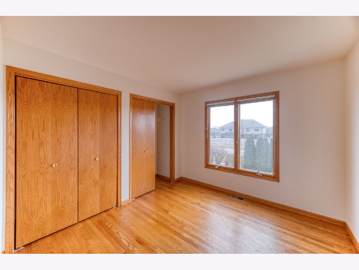
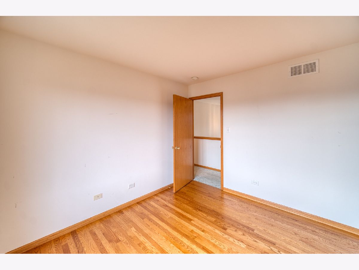
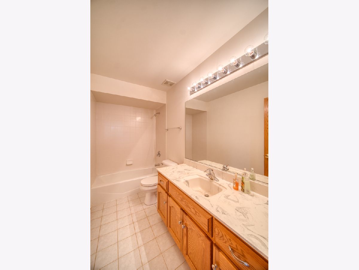
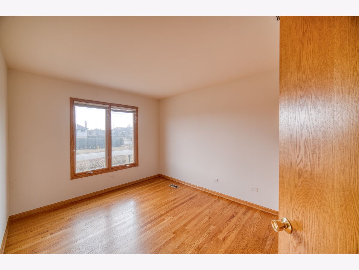
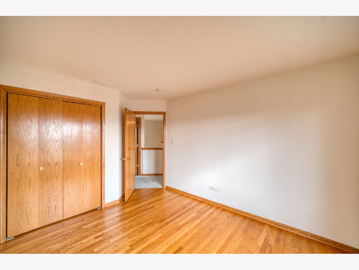
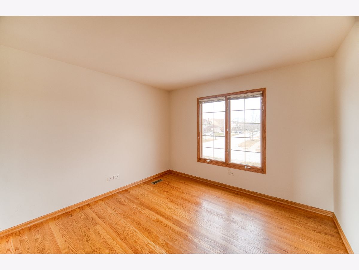
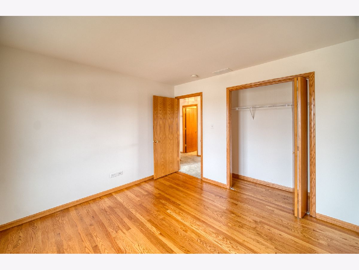
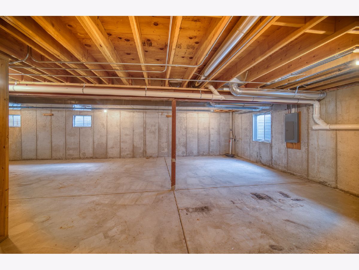
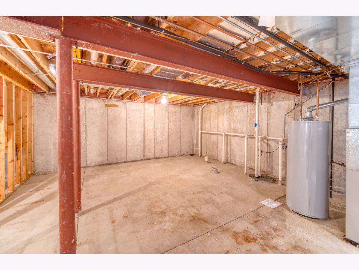
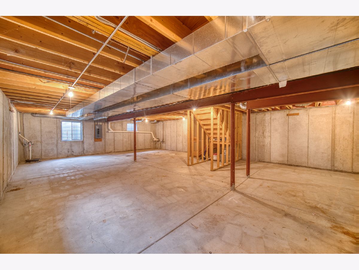
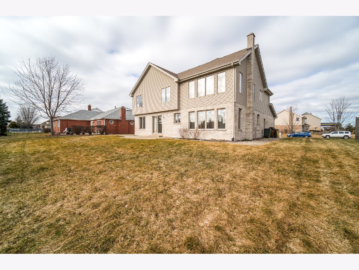
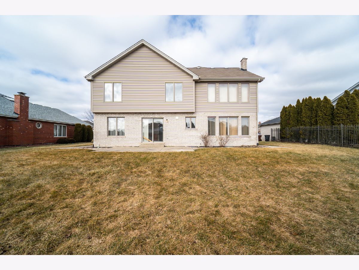
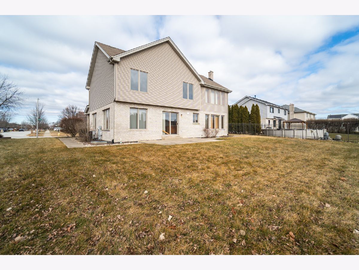
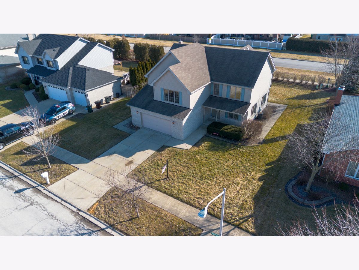
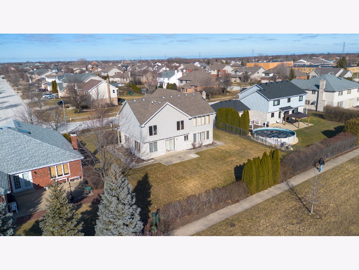
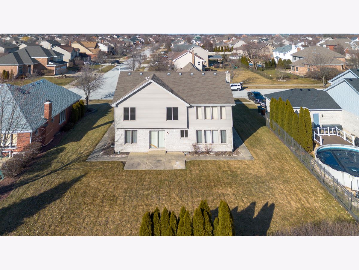
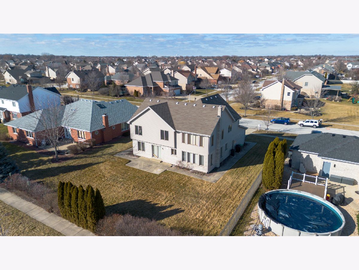

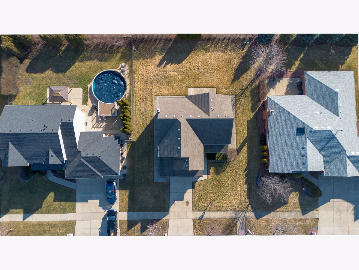
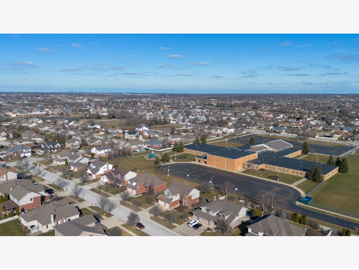

Room Specifics
Total Bedrooms: 4
Bedrooms Above Ground: 4
Bedrooms Below Ground: 0
Dimensions: —
Floor Type: —
Dimensions: —
Floor Type: —
Dimensions: —
Floor Type: —
Full Bathrooms: 3
Bathroom Amenities: —
Bathroom in Basement: 0
Rooms: —
Basement Description: Unfinished
Other Specifics
| 2.5 | |
| — | |
| Asphalt | |
| — | |
| — | |
| 82X123X82X123 | |
| — | |
| — | |
| — | |
| — | |
| Not in DB | |
| — | |
| — | |
| — | |
| — |
Tax History
| Year | Property Taxes |
|---|---|
| 2024 | $8,184 |
Contact Agent
Nearby Similar Homes
Nearby Sold Comparables
Contact Agent
Listing Provided By
Real People Realty

