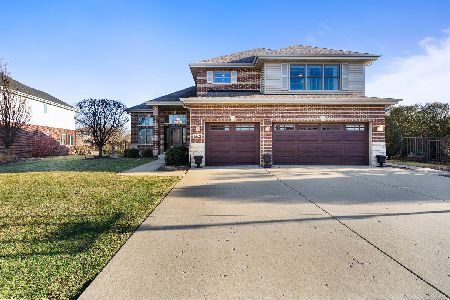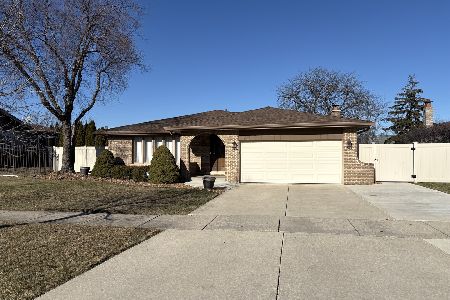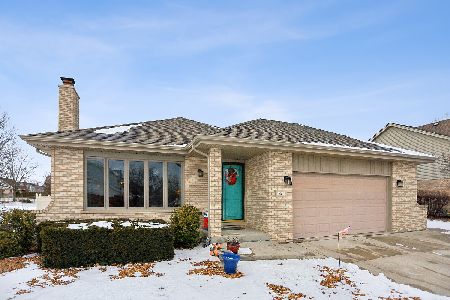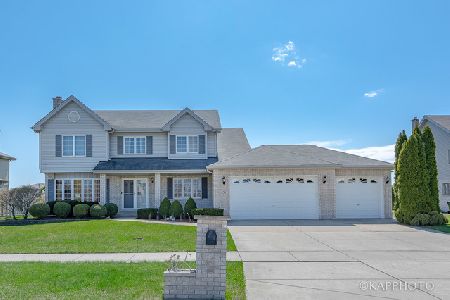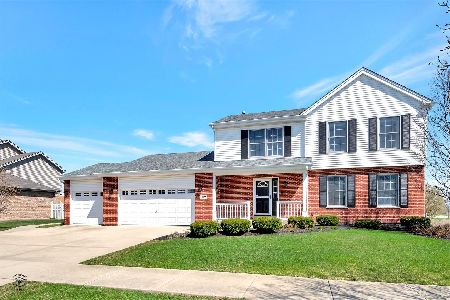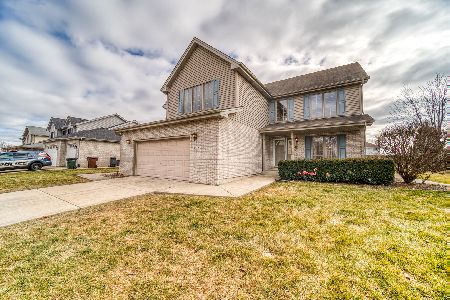17842 Durkin Road, Tinley Park, Illinois 60478
$471,000
|
Sold
|
|
| Status: | Closed |
| Sqft: | 3,200 |
| Cost/Sqft: | $142 |
| Beds: | 5 |
| Baths: | 4 |
| Year Built: | 2004 |
| Property Taxes: | $10,427 |
| Days On Market: | 1816 |
| Lot Size: | 0,26 |
Description
CUSTOM BUILT - 5 Bed, 4 Bath in Radcliffe of Tinley Park! - This house has it all - Open Floor Plan, Large Well Appointed, Eat-in Kitchen, 12' Ceilings in Dining and Living Room, Double Staircases, Fresh Professional Painted Throughout, Hardwood Floors, Huge Master Suite with Double Walk-In Closets and separate jetted tub, Main Floor Bedroom just off a Full Bath, 3 Car Garage and a Massive Finished Basement with Custom Wet Bar, Rec Room, Office, Full Bath and Plenty of Storage. All of this and sitting on an oversized corner lot with a good-sized backyard, wrought iron fence and paver patio. Original owners have maintained this home meticulously. Won't find a better home in the Tinley area. Close to all the amenities you need - shopping, grocery, restaurants, transit, fitness and more - The perfect location for you to live. Don't miss this one - Schedule your showing now!
Property Specifics
| Single Family | |
| — | |
| — | |
| 2004 | |
| Full | |
| — | |
| No | |
| 0.26 |
| Cook | |
| — | |
| — / Not Applicable | |
| None | |
| Lake Michigan,Public | |
| Public Sewer | |
| 10987922 | |
| 27351150160000 |
Nearby Schools
| NAME: | DISTRICT: | DISTANCE: | |
|---|---|---|---|
|
Grade School
Millennium Elementary School |
140 | — | |
|
Middle School
Prairie View Middle School |
140 | Not in DB | |
|
High School
Victor J Andrew High School |
230 | Not in DB | |
Property History
| DATE: | EVENT: | PRICE: | SOURCE: |
|---|---|---|---|
| 12 Mar, 2021 | Sold | $471,000 | MRED MLS |
| 7 Feb, 2021 | Under contract | $454,900 | MRED MLS |
| 5 Feb, 2021 | Listed for sale | $454,900 | MRED MLS |
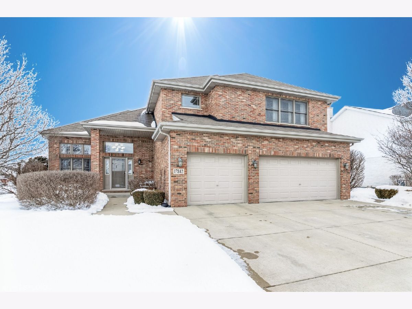
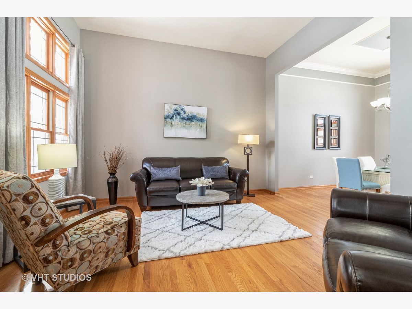
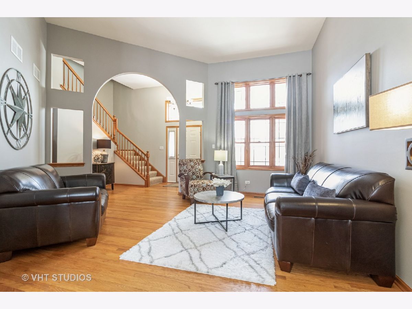
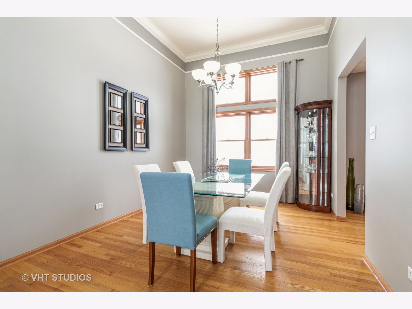
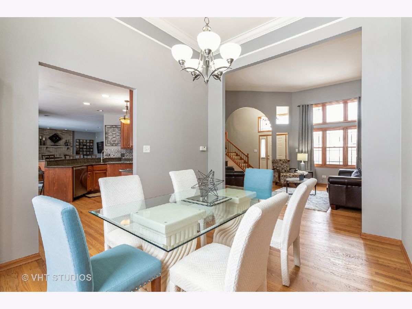
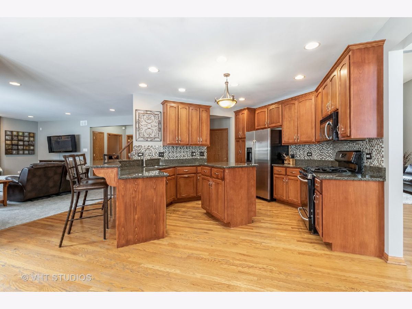
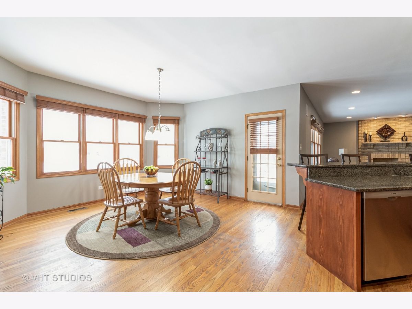
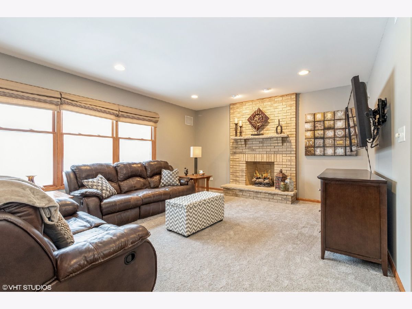
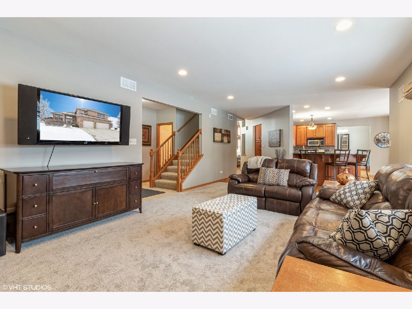
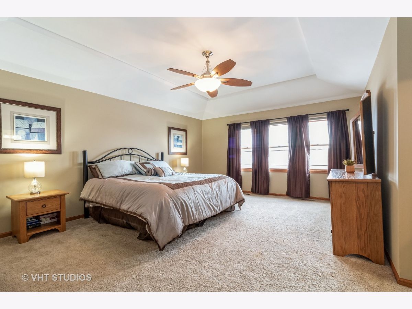
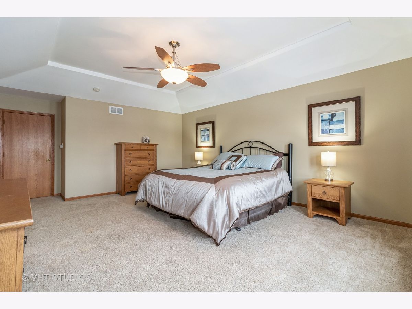
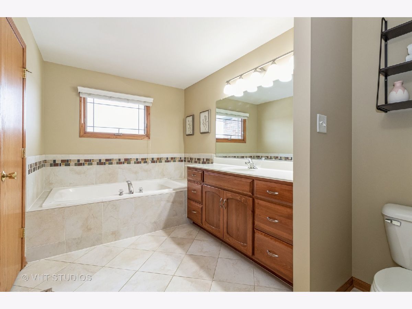
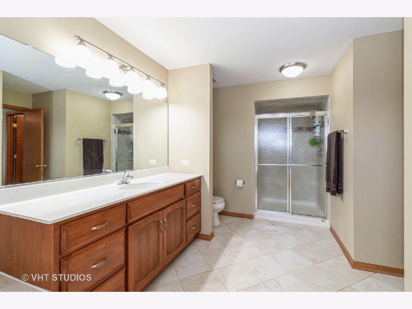
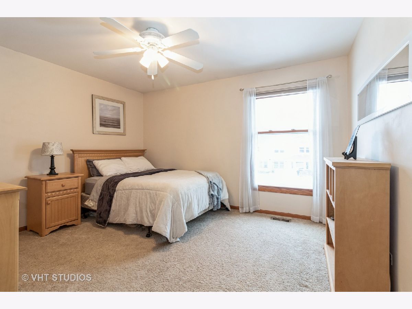
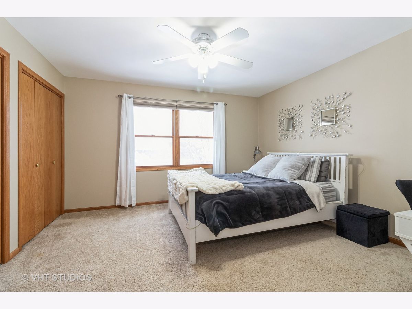
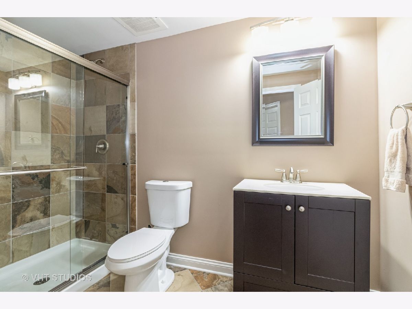
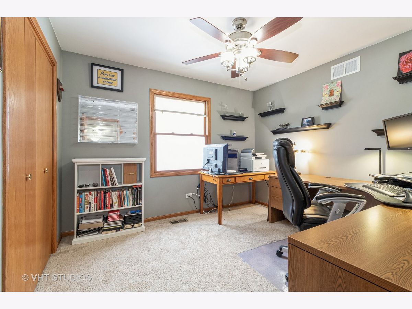
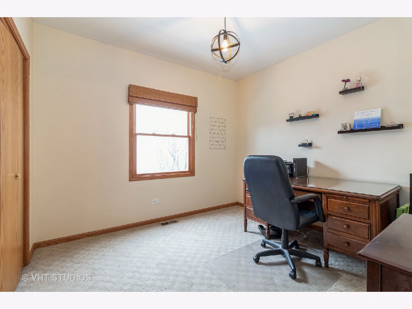
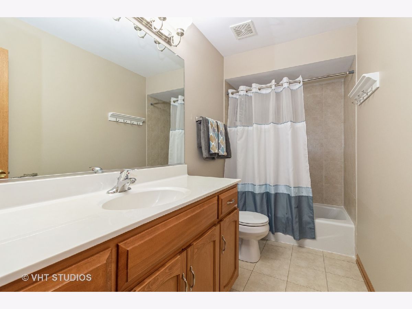
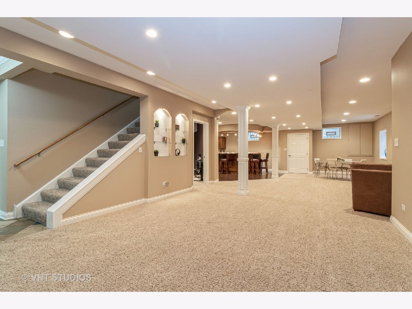
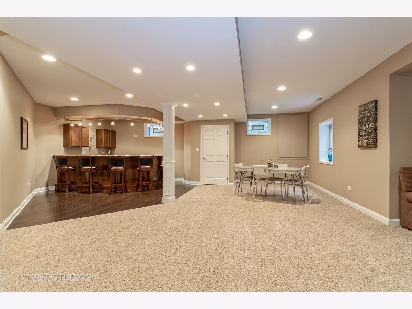
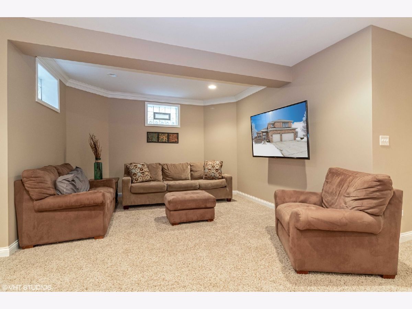
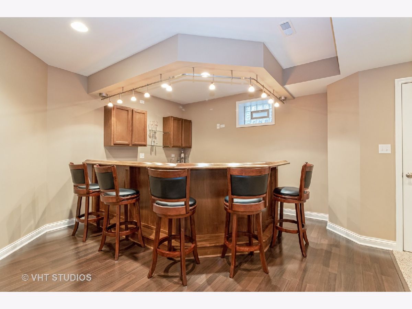
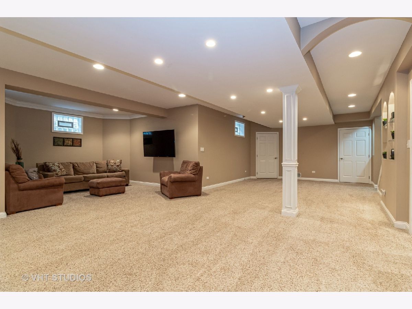
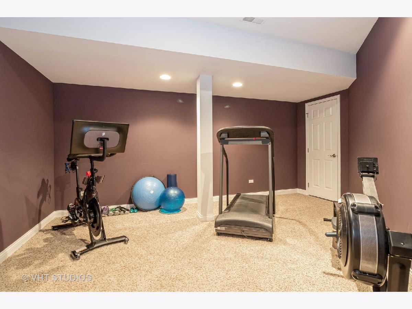
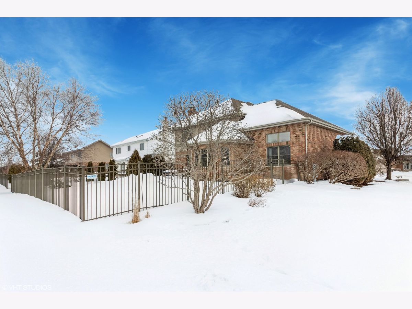
Room Specifics
Total Bedrooms: 5
Bedrooms Above Ground: 5
Bedrooms Below Ground: 0
Dimensions: —
Floor Type: Carpet
Dimensions: —
Floor Type: Carpet
Dimensions: —
Floor Type: Carpet
Dimensions: —
Floor Type: —
Full Bathrooms: 4
Bathroom Amenities: —
Bathroom in Basement: 1
Rooms: Bedroom 5,Recreation Room,Foyer,Office
Basement Description: Finished
Other Specifics
| 3 | |
| Concrete Perimeter | |
| Concrete | |
| Patio | |
| — | |
| 125X91.1 | |
| Unfinished | |
| Full | |
| Vaulted/Cathedral Ceilings, Bar-Wet, Hardwood Floors, First Floor Bedroom, In-Law Arrangement, First Floor Laundry, First Floor Full Bath, Walk-In Closet(s), Ceiling - 10 Foot, Ceilings - 9 Foot, Open Floorplan, Granite Counters, Separate Dining Room | |
| Range, Microwave, Dishwasher, Refrigerator, Stainless Steel Appliance(s) | |
| Not in DB | |
| — | |
| — | |
| — | |
| Gas Log |
Tax History
| Year | Property Taxes |
|---|---|
| 2021 | $10,427 |
Contact Agent
Nearby Similar Homes
Nearby Sold Comparables
Contact Agent
Listing Provided By
Baird & Warner

