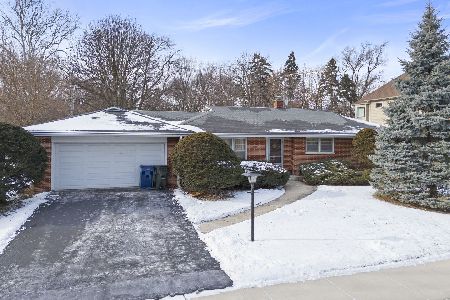852 Lilac Lane, Naperville, Illinois 60540
$865,000
|
Sold
|
|
| Status: | Closed |
| Sqft: | 4,641 |
| Cost/Sqft: | $194 |
| Beds: | 4 |
| Baths: | 5 |
| Year Built: | 2005 |
| Property Taxes: | $18,354 |
| Days On Market: | 1876 |
| Lot Size: | 0,27 |
Description
DON'T MISS THIS RARE OPPORTUNITY FOR LUXURY LIVING IN THE WEST HIGHLANDS JUST MINUTES FROM DOWNTOWN NAPERVILLE! You can't beat the location...just a short walk to the elementary school, Trader Joes/Casey's/Starbucks, and downtown! This fully-custom, Ashton-built home is situated on a beautiful, tree-lined street and features a stunning and timeless curb appeal with professional landscaping and high-end outdoor lighting. The grand entryway with dramatic volume ceilings welcomes you, along with the solid hardwood flooring, custom millwork, and upscale finishes throughout the home. Your formal living and dining rooms, with an adjacent butler's pantry, are perfect for entertaining. Your kitchen is a chef's dream, offering high-end stainless-steel VIKING APPLIANCES, custom shaker cabinetry, granite counters, a spacious island, and a huge walk-in pantry. The stunning two-story family room features a beautiful stone fireplace and floor-to-ceiling windows providing plenty of natural light. Enjoy the convenience of working from home in your first-floor office featuring custom millwork, built-in shelving, and a coffered ceiling. Your luxurious owner's suite is the perfect tranquil retreat complete with a cozy fireplace, a spa-like bath with a walk-in shower, and the ultimate closet of your dreams! Situated off the owner's suite, you'll find an amazing private balcony where you can enjoy your morning coffee or an evening glass of wine. All bedrooms feature volume ceilings, plenty of closet space, and bathroom access. Your finished basement is perfect for entertaining and hosting overnight guests as it comes complete with a bedroom and full bath, spacious rec room, and exercise room. Enjoy relaxing on your back patio in your private backyard with lush landscaping and mature trees. AWARD-WINNING NAPERVILLE 203 SCHOOLS and a coveted location near Naperville Riverwalk. This incredible home could never be duplicated for this price!
Property Specifics
| Single Family | |
| — | |
| Traditional | |
| 2005 | |
| Full | |
| — | |
| No | |
| 0.27 |
| Du Page | |
| West Highlands | |
| 0 / Not Applicable | |
| None | |
| Lake Michigan | |
| Public Sewer | |
| 10950185 | |
| 0724412008 |
Nearby Schools
| NAME: | DISTRICT: | DISTANCE: | |
|---|---|---|---|
|
Grade School
Elmwood Elementary School |
203 | — | |
|
Middle School
Lincoln Junior High School |
203 | Not in DB | |
|
High School
Naperville Central High School |
203 | Not in DB | |
Property History
| DATE: | EVENT: | PRICE: | SOURCE: |
|---|---|---|---|
| 31 May, 2016 | Sold | $768,000 | MRED MLS |
| 25 Feb, 2016 | Under contract | $798,000 | MRED MLS |
| — | Last price change | $825,000 | MRED MLS |
| 24 Nov, 2015 | Listed for sale | $848,000 | MRED MLS |
| 29 Jan, 2021 | Sold | $865,000 | MRED MLS |
| 17 Dec, 2020 | Under contract | $899,900 | MRED MLS |
| 9 Dec, 2020 | Listed for sale | $899,900 | MRED MLS |
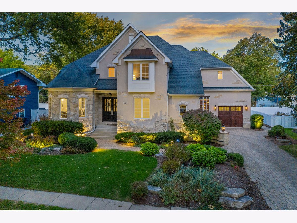
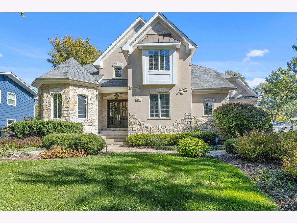
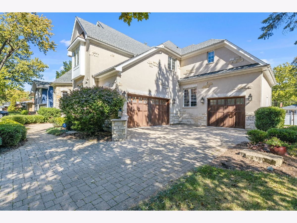
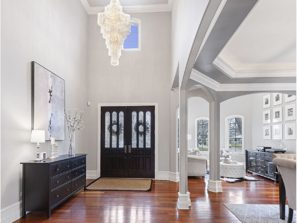
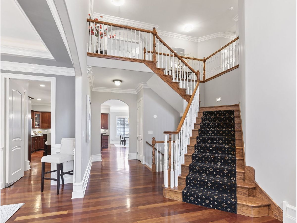
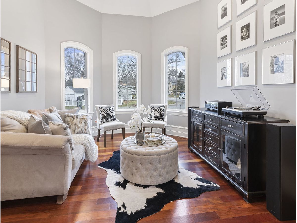
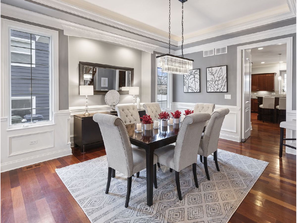
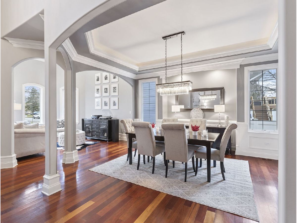
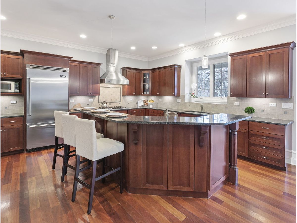
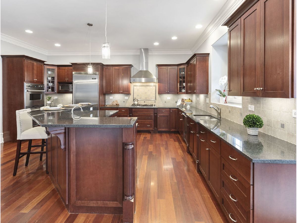
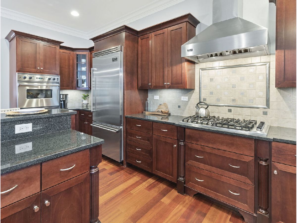
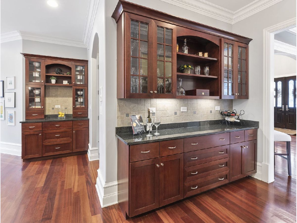
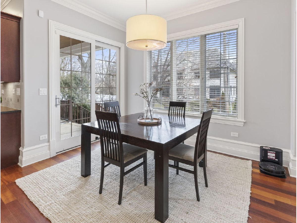
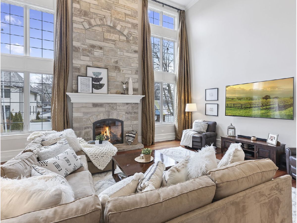
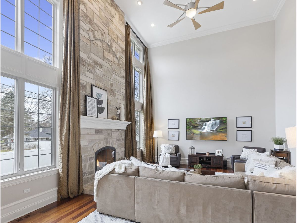
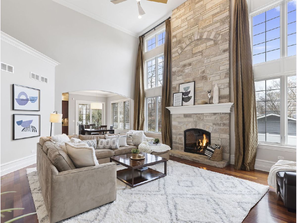
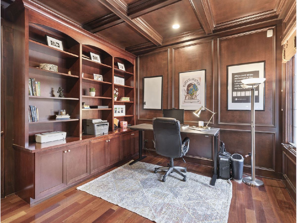
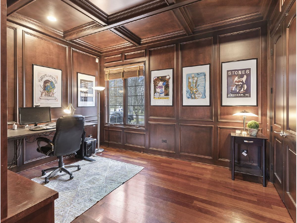
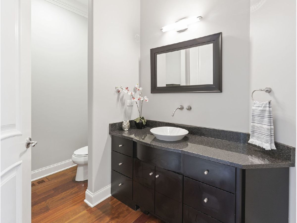
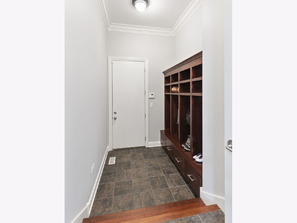
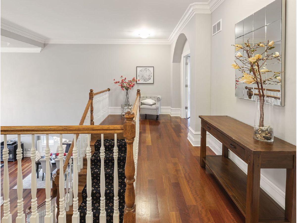
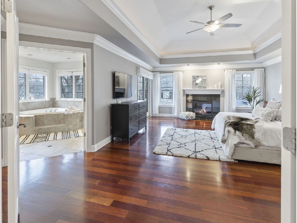
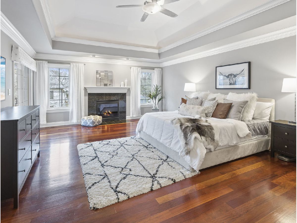
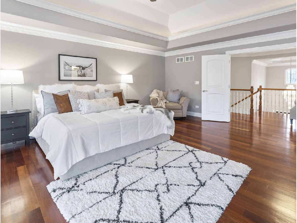
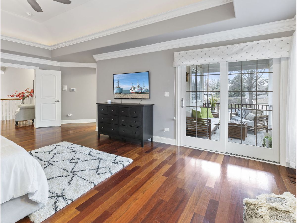
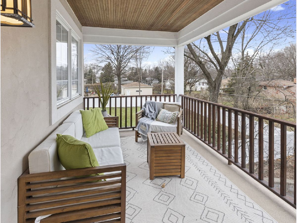
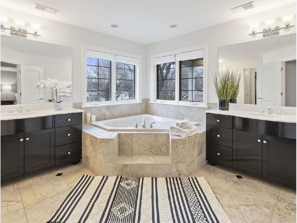
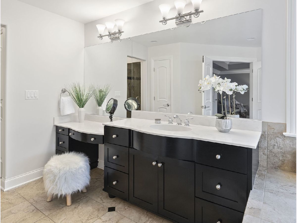
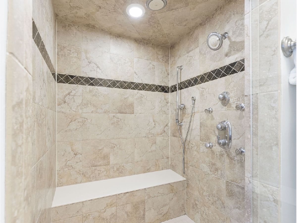
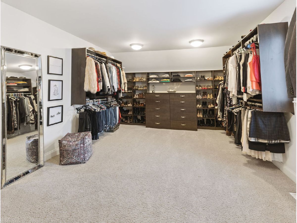
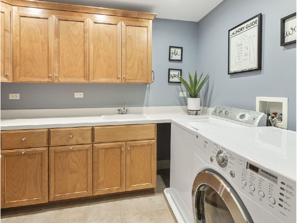
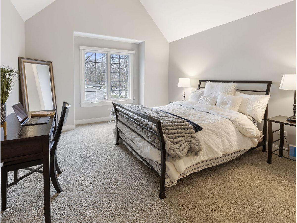
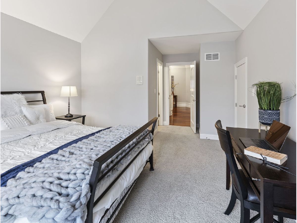

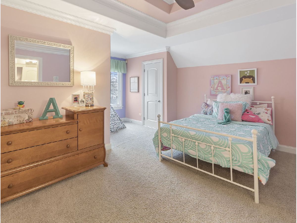

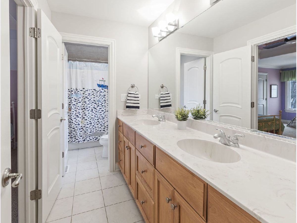
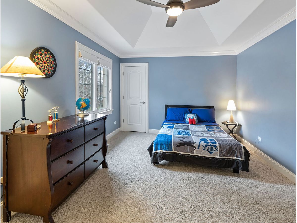
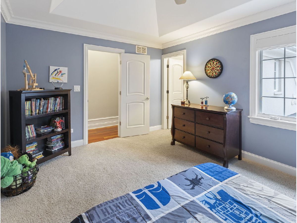
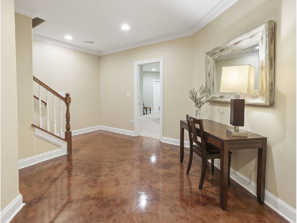
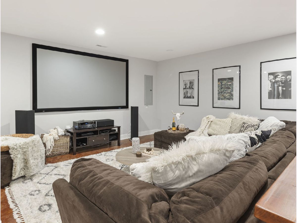
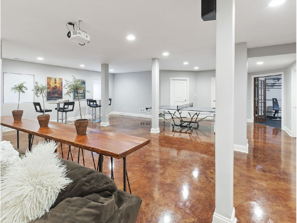
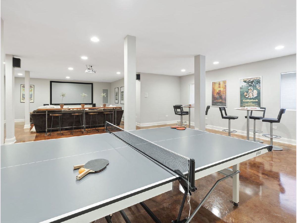
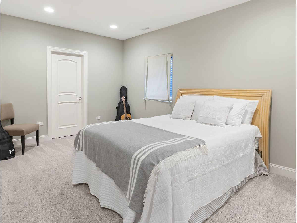
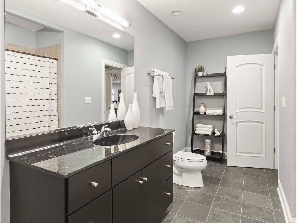
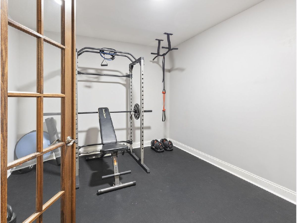
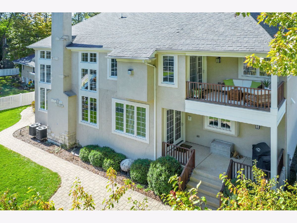
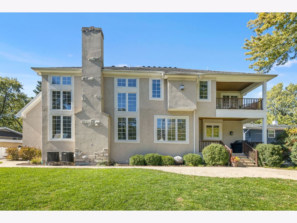
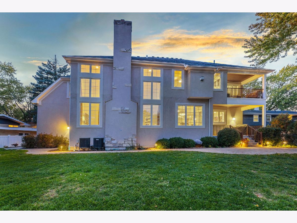
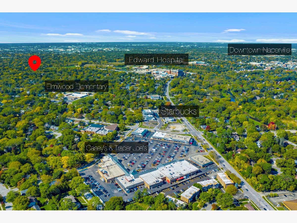
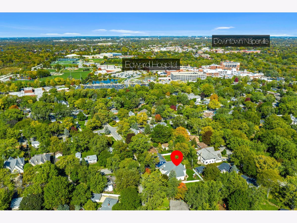
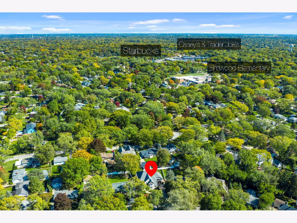
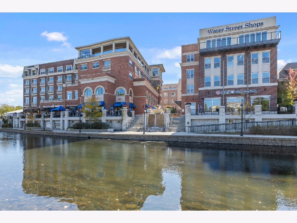
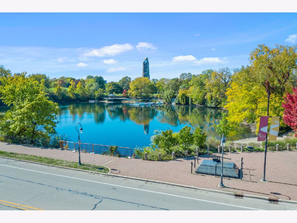
Room Specifics
Total Bedrooms: 5
Bedrooms Above Ground: 4
Bedrooms Below Ground: 1
Dimensions: —
Floor Type: Carpet
Dimensions: —
Floor Type: Carpet
Dimensions: —
Floor Type: Carpet
Dimensions: —
Floor Type: —
Full Bathrooms: 5
Bathroom Amenities: Separate Shower,Double Sink,Soaking Tub
Bathroom in Basement: 1
Rooms: Bedroom 5,Breakfast Room,Exercise Room,Media Room,Mud Room,Office,Recreation Room
Basement Description: Finished
Other Specifics
| 3 | |
| Concrete Perimeter | |
| Brick | |
| Balcony, Deck, Patio, Brick Paver Patio | |
| Landscaped | |
| 88X132 | |
| — | |
| Full | |
| Vaulted/Cathedral Ceilings, Hardwood Floors, Second Floor Laundry, Walk-In Closet(s) | |
| Double Oven, Microwave, Dishwasher, Refrigerator, Washer, Dryer, Disposal | |
| Not in DB | |
| Curbs, Sidewalks, Street Lights, Street Paved | |
| — | |
| — | |
| Gas Log, Gas Starter |
Tax History
| Year | Property Taxes |
|---|---|
| 2016 | $24,695 |
| 2021 | $18,354 |
Contact Agent
Nearby Similar Homes
Nearby Sold Comparables
Contact Agent
Listing Provided By
john greene, Realtor





