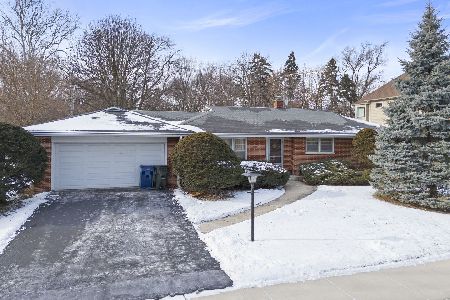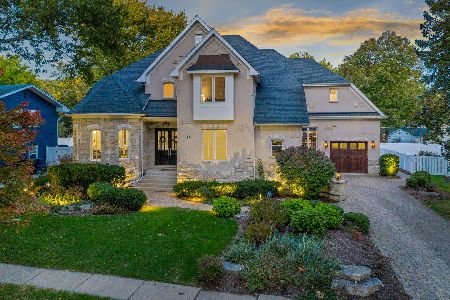852 Lilac Lane, Naperville, Illinois 60540
$768,000
|
Sold
|
|
| Status: | Closed |
| Sqft: | 4,641 |
| Cost/Sqft: | $172 |
| Beds: | 4 |
| Baths: | 5 |
| Year Built: | 2005 |
| Property Taxes: | $24,695 |
| Days On Market: | 3717 |
| Lot Size: | 0,00 |
Description
This one is a steal...Luxury living in the West Highlands-walk to 203 GS & park! Over 4600 SF+ a custom basement w/media rm,wine cellar-BR/Exerc+full bath! Ashton custom build of stone & stucco-Brazillian cherry floors, high ceilings-versatile & open floor plan-stunning kitchen w/Viking SS, granite & cherry cabintry-2 story family room w/soaring stone FP-it is all here to enjoy. Master suite w/FP & covered balcony! Close to Downtown Naperville and all festivals + Riverwalk and Library-shops and restaurants! Quick Occupancy possible. Priced to sell and with high end finishes sure to please the buyer looking for the finest value in the market.
Property Specifics
| Single Family | |
| — | |
| Traditional | |
| 2005 | |
| Full | |
| — | |
| No | |
| — |
| Du Page | |
| West Highlands | |
| 0 / Not Applicable | |
| None | |
| Lake Michigan | |
| Public Sewer | |
| 09091819 | |
| 0724412008 |
Nearby Schools
| NAME: | DISTRICT: | DISTANCE: | |
|---|---|---|---|
|
Grade School
Elmwood Elementary School |
203 | — | |
|
Middle School
Lincoln Junior High School |
203 | Not in DB | |
|
High School
Naperville Central High School |
203 | Not in DB | |
Property History
| DATE: | EVENT: | PRICE: | SOURCE: |
|---|---|---|---|
| 31 May, 2016 | Sold | $768,000 | MRED MLS |
| 25 Feb, 2016 | Under contract | $798,000 | MRED MLS |
| — | Last price change | $825,000 | MRED MLS |
| 24 Nov, 2015 | Listed for sale | $848,000 | MRED MLS |
| 29 Jan, 2021 | Sold | $865,000 | MRED MLS |
| 17 Dec, 2020 | Under contract | $899,900 | MRED MLS |
| 9 Dec, 2020 | Listed for sale | $899,900 | MRED MLS |
Room Specifics
Total Bedrooms: 5
Bedrooms Above Ground: 4
Bedrooms Below Ground: 1
Dimensions: —
Floor Type: Carpet
Dimensions: —
Floor Type: Carpet
Dimensions: —
Floor Type: Carpet
Dimensions: —
Floor Type: —
Full Bathrooms: 5
Bathroom Amenities: Whirlpool,Separate Shower,Double Sink,Full Body Spray Shower
Bathroom in Basement: 1
Rooms: Bedroom 5,Breakfast Room,Den,Foyer,Media Room,Mud Room,Walk In Closet,Other Room
Basement Description: Finished
Other Specifics
| 3 | |
| Concrete Perimeter | |
| Brick | |
| Balcony, Deck, Patio, Brick Paver Patio | |
| Landscaped | |
| 75X139X100X133 | |
| Unfinished | |
| Full | |
| Vaulted/Cathedral Ceilings, Hardwood Floors, Second Floor Laundry | |
| Double Oven, Microwave, Dishwasher, Refrigerator, Washer, Dryer, Disposal | |
| Not in DB | |
| Sidewalks, Street Lights, Street Paved | |
| — | |
| — | |
| Gas Log, Gas Starter |
Tax History
| Year | Property Taxes |
|---|---|
| 2016 | $24,695 |
| 2021 | $18,354 |
Contact Agent
Nearby Similar Homes
Nearby Sold Comparables
Contact Agent
Listing Provided By
Baird & Warner









